125 fotos de entradas con suelo de madera clara
Filtrar por
Presupuesto
Ordenar por:Popular hoy
1 - 20 de 125 fotos
Artículo 1 de 3
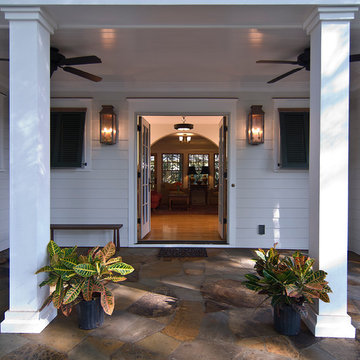
Family Entry with a view to the new Family Room
Modelo de puerta principal contemporánea de tamaño medio con puerta doble, suelo de madera clara y suelo marrón
Modelo de puerta principal contemporánea de tamaño medio con puerta doble, suelo de madera clara y suelo marrón
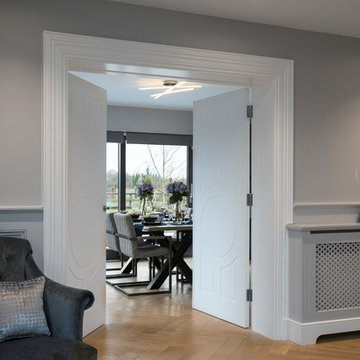
Photographer Derrick Godson
Clients brief was to create a modern stylish interior in a predominantly grey colour scheme. We cleverly used different textures and patterns in our choice of soft furnishings to create an opulent modern interior.
Entrance hall design includes a bespoke wool stair runner with bespoke stair rods, custom panelling, radiator covers and we designed all the interior doors throughout.
The windows were fitted with remote controlled blinds and beautiful handmade curtains and custom poles. To ensure the perfect fit, we also custom made the hall benches and occasional chairs.
The herringbone floor and statement lighting give this home a modern edge, whilst its use of neutral colours ensures it is inviting and timeless.
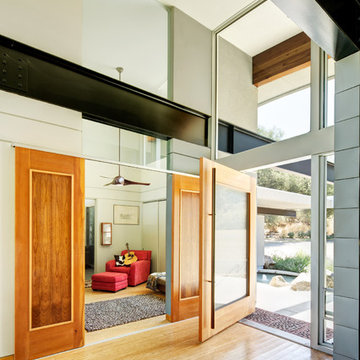
David Swann
Foto de distribuidor actual grande con puerta pivotante, puerta de madera en tonos medios, paredes beige y suelo de madera clara
Foto de distribuidor actual grande con puerta pivotante, puerta de madera en tonos medios, paredes beige y suelo de madera clara
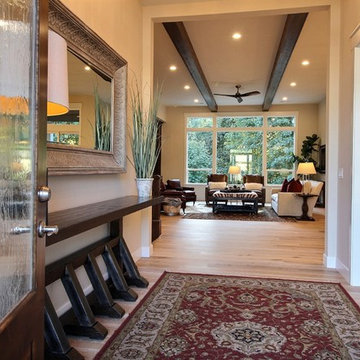
Paint by Sherwin Williams
Body Color - Wool Skein - SW 6148
Flex Suite Color - Universal Khaki - SW 6150
Downstairs Guest Suite Color - Silvermist - SW 7621
Downstairs Media Room Color - Quiver Tan - SW 6151
Exposed Beams & Banister Stain - Northwood Cabinets - Custom Truffle Stain
Gas Fireplace by Heat & Glo
Flooring & Tile by Macadam Floor & Design
Hardwood by Shaw Floors
Hardwood Product Kingston Oak in Tapestry
Carpet Products by Dream Weaver Carpet
Main Level Carpet Cosmopolitan in Iron Frost
Downstairs Carpet Santa Monica in White Orchid
Kitchen Backsplash by Z Tile & Stone
Tile Product - Textile in Ivory
Kitchen Backsplash Mosaic Accent by Glazzio Tiles
Tile Product - Versailles Series in Dusty Trail Arabesque Mosaic
Sinks by Decolav
Slab Countertops by Wall to Wall Stone Corp
Main Level Granite Product Colonial Cream
Downstairs Quartz Product True North Silver Shimmer
Windows by Milgard Windows & Doors
Window Product Style Line® Series
Window Supplier Troyco - Window & Door
Window Treatments by Budget Blinds
Lighting by Destination Lighting
Interior Design by Creative Interiors & Design
Custom Cabinetry & Storage by Northwood Cabinets
Customized & Built by Cascade West Development
Photography by ExposioHDR Portland
Original Plans by Alan Mascord Design Associates

The Nelson Cigar Pendant Light in Entry of Palo Alto home reconstruction and addition gives a mid-century feel to what was originally a ranch home. Beyond the entry with a skylight is the great room with a vaulted ceiling which opens to the backyard.
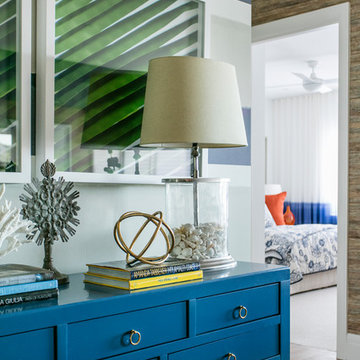
Photographer :Yie Sandison
Styling: Adam Scougall/Peter Casey
Foto de entrada marinera con paredes multicolor y suelo de madera clara
Foto de entrada marinera con paredes multicolor y suelo de madera clara
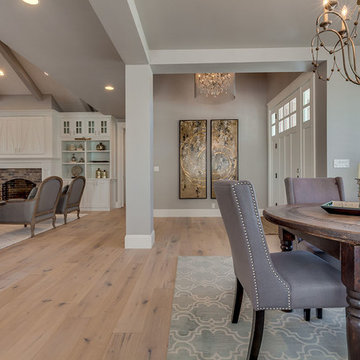
Hardwood Floor: DuChateau - European White Oak
Wall Color: Benjamin Moore 1466 "Smoke Embers"
Trim & ceiling: Benjamin Moore OC-64 "Pure White"
Diseño de puerta principal contemporánea grande con paredes grises, suelo de madera clara y puerta simple
Diseño de puerta principal contemporánea grande con paredes grises, suelo de madera clara y puerta simple
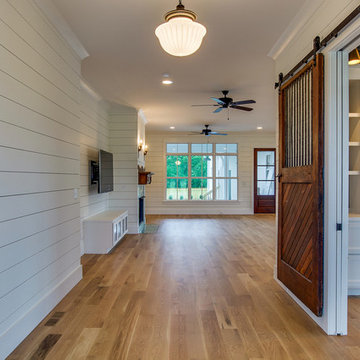
Diseño de distribuidor campestre de tamaño medio con paredes blancas, suelo de madera clara y puerta simple
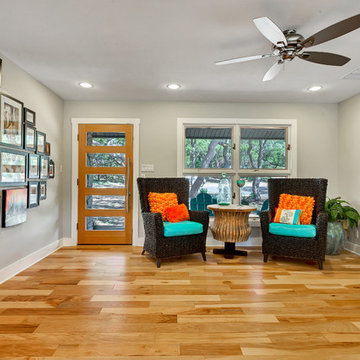
Diseño de puerta principal ecléctica de tamaño medio con paredes grises, suelo de madera clara, puerta simple y puerta de madera clara
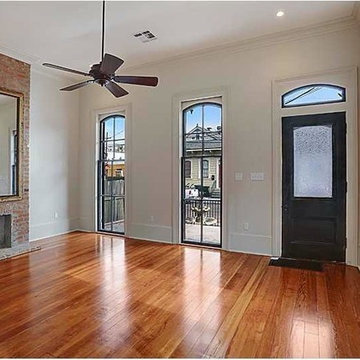
Our remilled Antique Heart Pine flooring is cut from reclaimed antique beams and looks stunning with merely a clear Polyurethane finish!
Modelo de entrada tradicional con paredes blancas y suelo de madera clara
Modelo de entrada tradicional con paredes blancas y suelo de madera clara
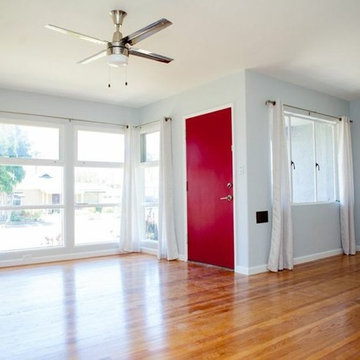
Modelo de puerta principal clásica renovada grande con paredes grises, suelo de madera clara, puerta simple, puerta roja y suelo beige
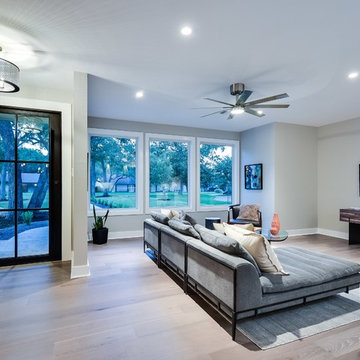
Shutterbug Studios
Diseño de puerta principal contemporánea grande con paredes grises, suelo de madera clara, puerta pivotante y puerta metalizada
Diseño de puerta principal contemporánea grande con paredes grises, suelo de madera clara, puerta pivotante y puerta metalizada
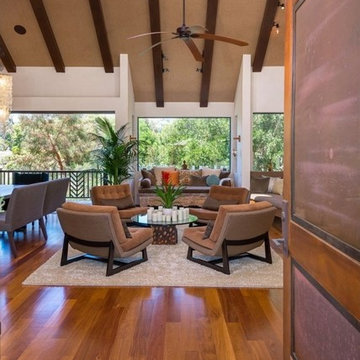
Imagen de distribuidor tropical extra grande con suelo de madera clara
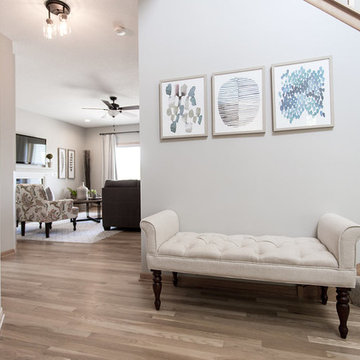
Imagen de hall actual pequeño con paredes grises, suelo de madera clara y suelo beige
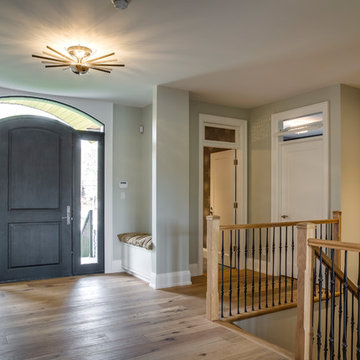
This stunning bungalow with fully finished basement features a large Muskoka room with vaulted ceiling, full glass enclosure, wood fireplace, and retractable glass wall that opens to the main house. There are spectacular finishes throughout the home. One very unique part of the build is a comprehensive home automation system complete with back up generator and Tesla charging station in the garage.

To change the persona of the condominium and evoke the spirit of a New England cottage, Pineapple House designers use millwork detail on its walls and ceilings. This photo shows the lanai, were a shelf for display is inset in a jog in the wall. The custom window seat is wider than usual, so it can also serve as a daybed.
Aubry Reel Photography
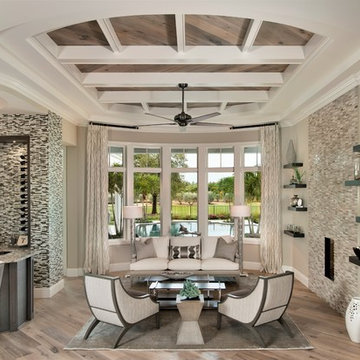
Upon entry into the foyer, a modern sitting room opens up into a bay window overlooking the pool.
Natural aspects, layered textures, and neutral tones were incorperated into the design. Thom Filicia chairs and coffee table foster a cozy seating place beside the two-way fireplace, while floating shelves add to the clean lines of the room.
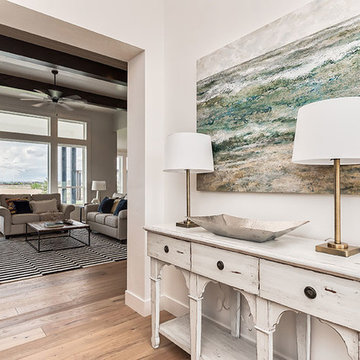
Floor is Sandal from our Ventura Collection. Details from the incredible builder (Gardner Homes in Idaho) below:
"Light hardwood floors flow from room to room on the first level. Oil-rubbed bronze light fixtures add a sense of eclectic elegance to the farmhouse setting. Horizontal stair railings give a modern touch to the farmhouse nostalgia. Stained wooden beams contrast beautifully with the crisp white tongue and groove ceiling. A barn door conceals a private, well-lit office or homework nook with bespoke shelving." - Gardner Homes in Idaho
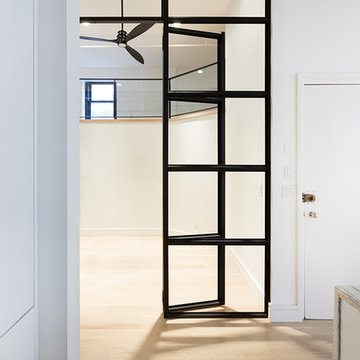
This renovated SoHo loft features bright white paints, high ceilings, exposed steel windows, and natural lighting.
Ejemplo de puerta principal industrial grande con paredes blancas, suelo de madera clara, puerta simple y puerta blanca
Ejemplo de puerta principal industrial grande con paredes blancas, suelo de madera clara, puerta simple y puerta blanca
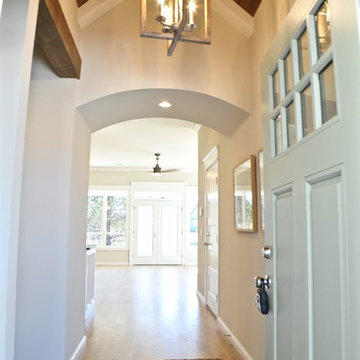
3224 Farmers Market Way in Town Square, located off of Danforth between Sooner and Coltrane in Edmond, OK
Diseño de distribuidor campestre con paredes grises y suelo de madera clara
Diseño de distribuidor campestre con paredes grises y suelo de madera clara
125 fotos de entradas con suelo de madera clara
1