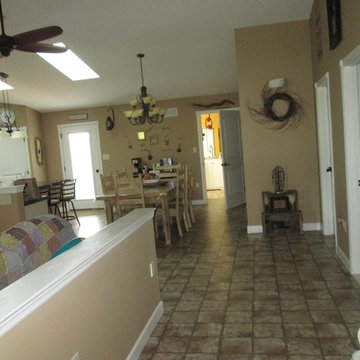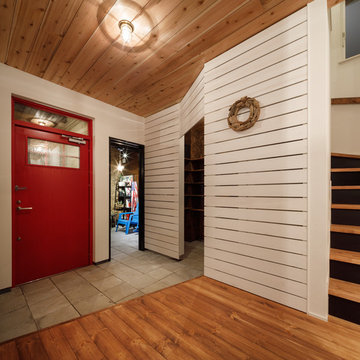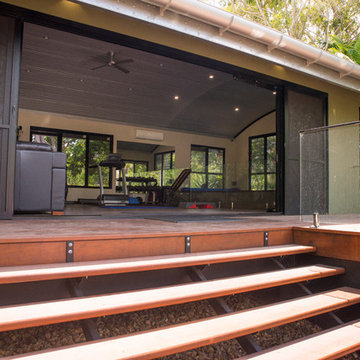63 fotos de entradas pequeñas
Filtrar por
Presupuesto
Ordenar por:Popular hoy
1 - 20 de 63 fotos
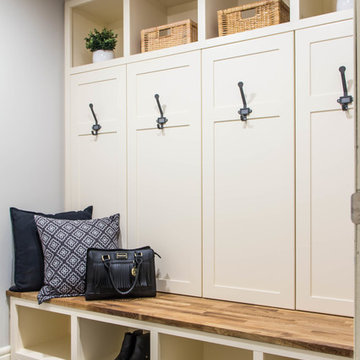
Family friendly farmhouse mudroom with hidden storage concealed behind the locker doors.
Modelo de vestíbulo posterior campestre pequeño con paredes grises, suelo de baldosas de porcelana y suelo gris
Modelo de vestíbulo posterior campestre pequeño con paredes grises, suelo de baldosas de porcelana y suelo gris
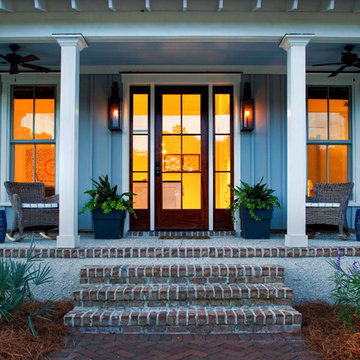
Our goal on this project was to create a live-able and open feeling space in a 690 square foot modern farmhouse. We planned for an open feeling space by installing tall windows and doors, utilizing pocket doors and building a vaulted ceiling. An efficient layout with hidden kitchen appliances and a concealed laundry space, built in tv and work desk, carefully selected furniture pieces and a bright and white colour palette combine to make this tiny house feel like a home. We achieved our goal of building a functionally beautiful space where we comfortably host a few friends and spend time together as a family.
John McManus
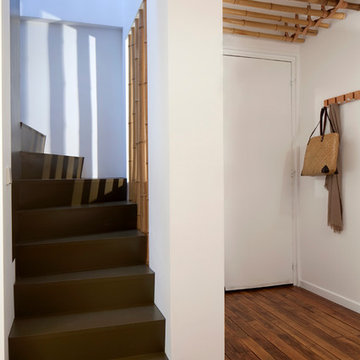
THINK TANK architecture - Cécile Septet photographe
Ejemplo de vestíbulo posterior contemporáneo pequeño con paredes blancas y suelo de madera en tonos medios
Ejemplo de vestíbulo posterior contemporáneo pequeño con paredes blancas y suelo de madera en tonos medios
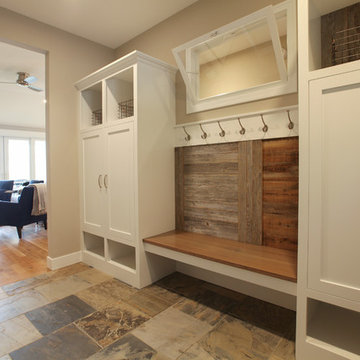
Bigger is not always better, but something of highest quality is. This amazing, size-appropriate Lake Michigan cottage is just that. Nestled in an existing historic stretch of Lake Michigan cottages, this new construction was built to fit in the neighborhood, but outperform any other home in the area concerning energy consumption, LEED certification and functionality. It features 3 bedrooms, 3 bathrooms, an open concept kitchen/living room, a separate mudroom entrance and a separate laundry. This small (but smart) cottage is perfect for any family simply seeking a retreat without the stress of a big lake home. The interior details include quartz and granite countertops, stainless appliances, quarter-sawn white oak floors, Pella windows, and beautiful finishing fixtures. The dining area was custom designed, custom built, and features both new and reclaimed elements. The exterior displays Smart-Side siding and trim details and has a large EZE-Breeze screen porch for additional dining and lounging. This home owns all the best products and features of a beach house, with no wasted space. Cottage Home is the premiere builder on the shore of Lake Michigan, between the Indiana border and Holland.

This 1919 bungalow was lovingly taken care of but just needed a few things to make it complete. The owner, an avid gardener wanted someplace to bring in plants during the winter months. This small addition accomplishes many things in one small footprint. This potting room, just off the dining room, doubles as a mudroom. Design by Meriwether Felt, Photos by Susan Gilmore
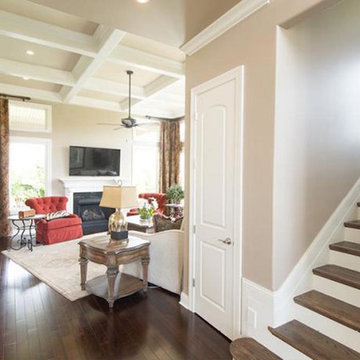
Shaun Ring
Imagen de hall clásico pequeño con paredes marrones, suelo de madera oscura y suelo marrón
Imagen de hall clásico pequeño con paredes marrones, suelo de madera oscura y suelo marrón
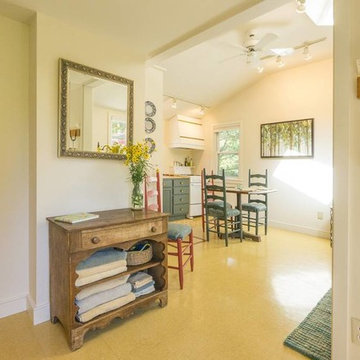
This guest cottage is small and the budget called for linoleum flooring in this section, so I opted for a bright bold color and it paid off. The cabinets are also bold, but with a hint of farmhouse style.
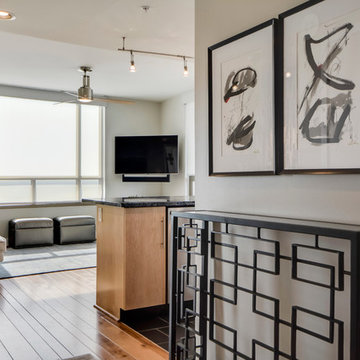
Twist Tours
Modelo de distribuidor tradicional renovado pequeño con paredes grises, suelo de madera clara, puerta simple y puerta de madera clara
Modelo de distribuidor tradicional renovado pequeño con paredes grises, suelo de madera clara, puerta simple y puerta de madera clara
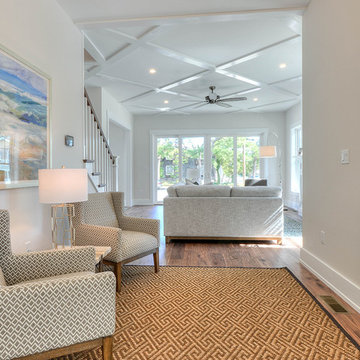
Modelo de puerta principal clásica pequeña con suelo de madera en tonos medios, puerta simple, puerta blanca, suelo marrón y paredes grises
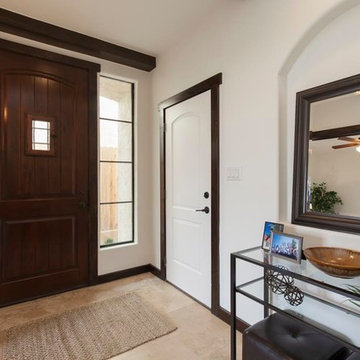
Diseño de distribuidor mediterráneo pequeño con paredes blancas, suelo de travertino, puerta simple y puerta de madera oscura
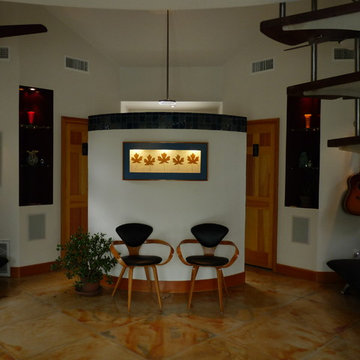
Curved wall with backlit nature art is the front of a freestanding shower. Men's and women's bathrooms are on either side. Photo is taken from under sleeping loft. Additional sleeping is on fold out sofas either side of the room.
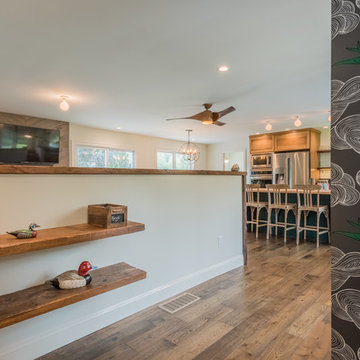
Peter DePatie
Ejemplo de puerta principal clásica pequeña con paredes multicolor, suelo de madera en tonos medios, puerta simple, puerta de madera oscura y suelo marrón
Ejemplo de puerta principal clásica pequeña con paredes multicolor, suelo de madera en tonos medios, puerta simple, puerta de madera oscura y suelo marrón
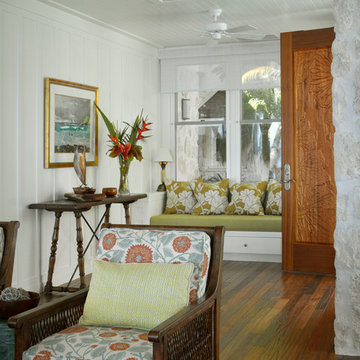
David Duncan Livingston
Diseño de entrada tropical pequeña con paredes blancas, suelo de madera en tonos medios, puerta simple y puerta de madera en tonos medios
Diseño de entrada tropical pequeña con paredes blancas, suelo de madera en tonos medios, puerta simple y puerta de madera en tonos medios
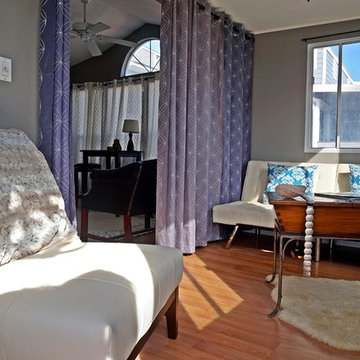
Gloria Merrick
Diseño de puerta principal actual pequeña con paredes grises y suelo de madera en tonos medios
Diseño de puerta principal actual pequeña con paredes grises y suelo de madera en tonos medios
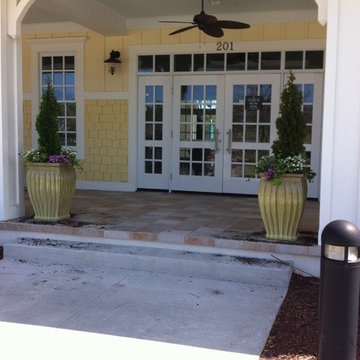
Yardworks, Inc.
Ejemplo de puerta principal costera pequeña con paredes amarillas, suelo de baldosas de cerámica, puerta doble y puerta blanca
Ejemplo de puerta principal costera pequeña con paredes amarillas, suelo de baldosas de cerámica, puerta doble y puerta blanca
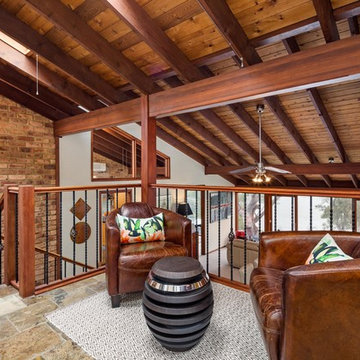
Entry foyer revamp. Now a seating area. New rug, leather chairs and coffee table.
Photographer supplied by Denise Howell Real Estate, Cronulla Sydney.
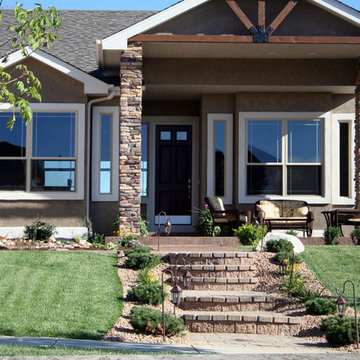
Elegant new entry full of color
Imagen de puerta principal tradicional pequeña
Imagen de puerta principal tradicional pequeña
63 fotos de entradas pequeñas
1
