18 fotos de entradas con suelo de pizarra
Filtrar por
Presupuesto
Ordenar por:Popular hoy
1 - 18 de 18 fotos
Artículo 1 de 3
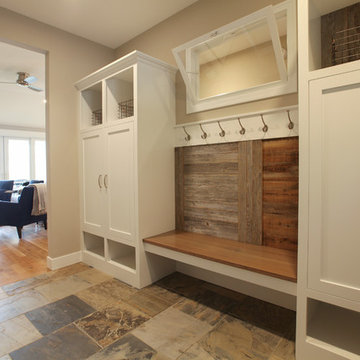
Bigger is not always better, but something of highest quality is. This amazing, size-appropriate Lake Michigan cottage is just that. Nestled in an existing historic stretch of Lake Michigan cottages, this new construction was built to fit in the neighborhood, but outperform any other home in the area concerning energy consumption, LEED certification and functionality. It features 3 bedrooms, 3 bathrooms, an open concept kitchen/living room, a separate mudroom entrance and a separate laundry. This small (but smart) cottage is perfect for any family simply seeking a retreat without the stress of a big lake home. The interior details include quartz and granite countertops, stainless appliances, quarter-sawn white oak floors, Pella windows, and beautiful finishing fixtures. The dining area was custom designed, custom built, and features both new and reclaimed elements. The exterior displays Smart-Side siding and trim details and has a large EZE-Breeze screen porch for additional dining and lounging. This home owns all the best products and features of a beach house, with no wasted space. Cottage Home is the premiere builder on the shore of Lake Michigan, between the Indiana border and Holland.
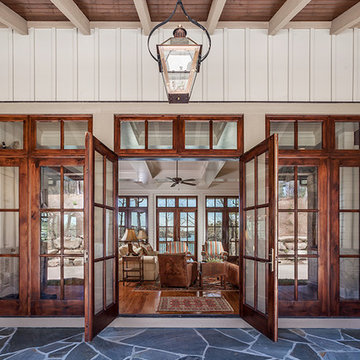
Diseño de puerta principal rústica con paredes blancas, suelo de pizarra, puerta doble, puerta de madera en tonos medios y suelo gris
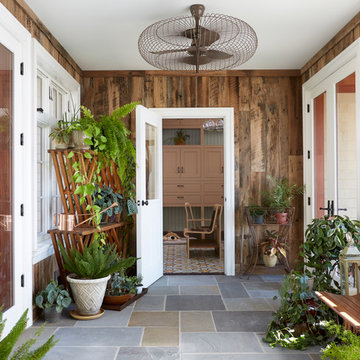
Connection from House to Garage.
Photos by Laura Moss
Foto de vestíbulo campestre de tamaño medio con puerta simple, puerta blanca, suelo de pizarra y suelo multicolor
Foto de vestíbulo campestre de tamaño medio con puerta simple, puerta blanca, suelo de pizarra y suelo multicolor
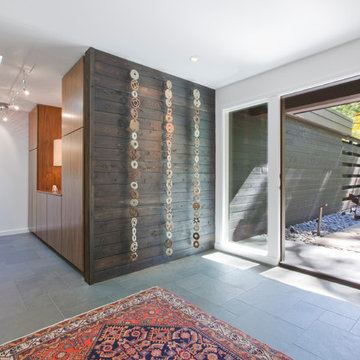
Midcentury Inside-Out Entry Wall brings outside inside - Architecture: HAUS | Architecture For Modern Lifestyles - Interior Architecture: HAUS with Design Studio Vriesman, General Contractor: Wrightworks, Landscape Architecture: A2 Design, Photography: HAUS
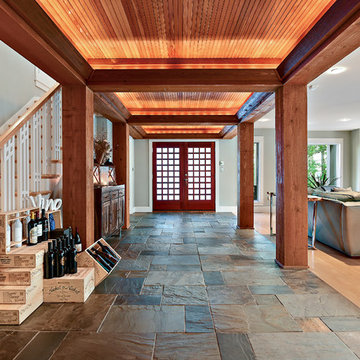
Diseño de distribuidor de estilo americano grande con paredes grises, suelo de pizarra, puerta doble, puerta de madera en tonos medios y suelo multicolor
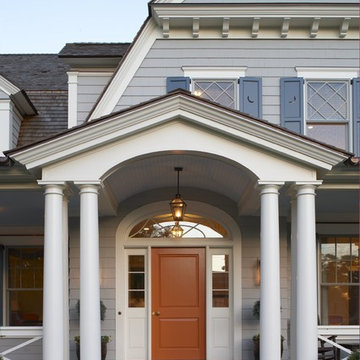
The front entry features arched details, white columns, and carved shutters with moon details.
Foto de puerta principal tradicional grande con paredes grises, suelo de pizarra, puerta pivotante, puerta de madera en tonos medios y suelo gris
Foto de puerta principal tradicional grande con paredes grises, suelo de pizarra, puerta pivotante, puerta de madera en tonos medios y suelo gris
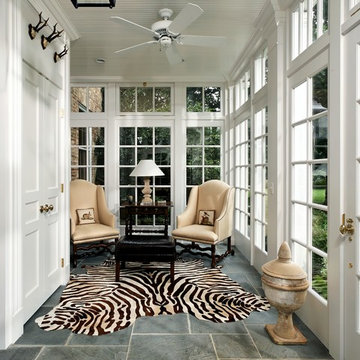
Greg Hadley Photography
Diseño de distribuidor tradicional con paredes blancas, suelo de pizarra, puerta doble y puerta blanca
Diseño de distribuidor tradicional con paredes blancas, suelo de pizarra, puerta doble y puerta blanca
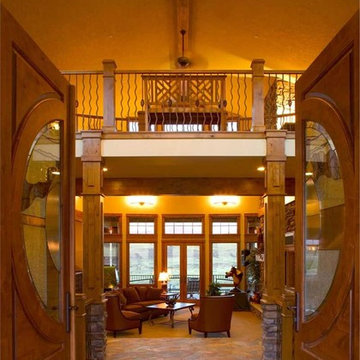
The entryway of this Craftsman home opens into the main living area in dramatic fashion. Stone flooring, Craftsman details and interior stone accents contribute to the lodge aesthetic.
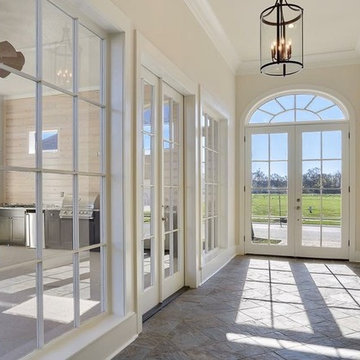
Diseño de distribuidor tradicional grande con paredes beige, suelo de pizarra, puerta doble, puerta de vidrio y suelo gris
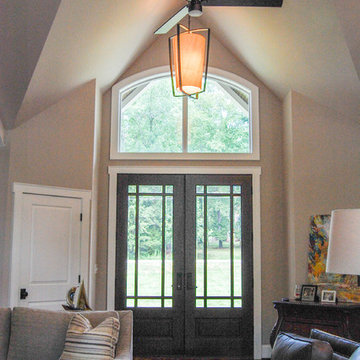
Foyer.
Carrying the main vault from the Entry, through the Foyer and Great Room and ending at the Rear Terrace, ties the design together giving a flow from front to back. The Foyer is not much more than an extension of the Great Room to save on space to use in other areas of the home. Short hallways run directly off the Foyer to the Guest Suite and utility rooms/areas adjacent to the Garage.
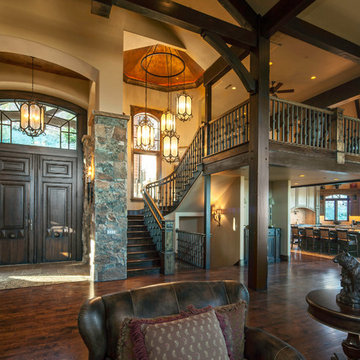
Overview of the entire gathering space from the front edge of the main fireplace. View here from the very tall antique double entry doors on the left past the staircase and into the kitchen and dining room to the right. Fantastic gathering space.
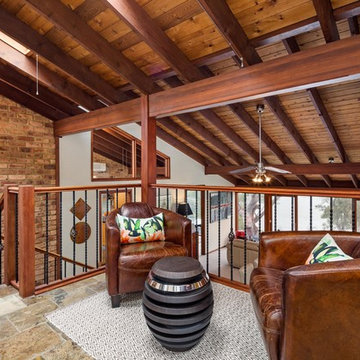
Entry foyer revamp. Now a seating area. New rug, leather chairs and coffee table.
Photographer supplied by Denise Howell Real Estate, Cronulla Sydney.
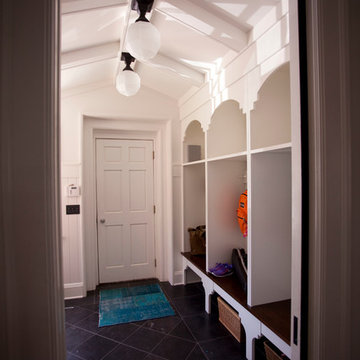
A new mudroom complete with large bench and lockers was added off the garage, ultimately creating a more open entry.
Foto de distribuidor tradicional de tamaño medio con paredes blancas, suelo de pizarra, puerta simple y puerta blanca
Foto de distribuidor tradicional de tamaño medio con paredes blancas, suelo de pizarra, puerta simple y puerta blanca
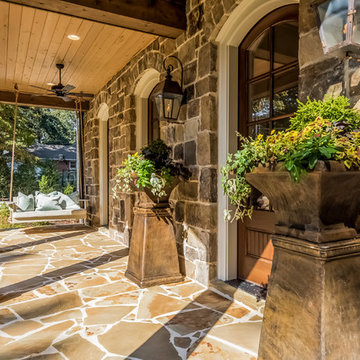
Modelo de puerta principal tradicional renovada de tamaño medio con paredes multicolor, suelo de pizarra, puerta simple y puerta de vidrio
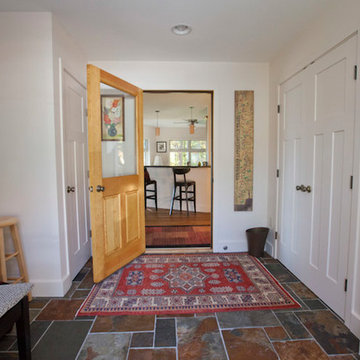
Imagen de distribuidor rural con paredes blancas, suelo de pizarra y puerta doble
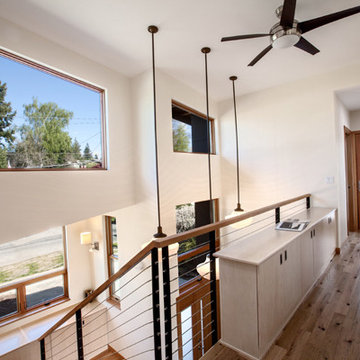
View from the upper floor looking down to the double height entry. The large reclaimed school house light fixtures create a statement in the entry. Custom designed cabinetry is installed in the hall and landing of the stair.
Architecture and Design by Heidi Helgeson, H2D Architecture + Design
Construction by Thomas Jacobson Construction
Photo by Sean Balko, Filmworks Studio
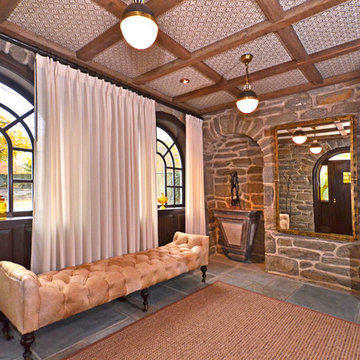
Photo by Damon Landry
Foto de distribuidor clásico renovado con puerta de madera oscura y suelo de pizarra
Foto de distribuidor clásico renovado con puerta de madera oscura y suelo de pizarra
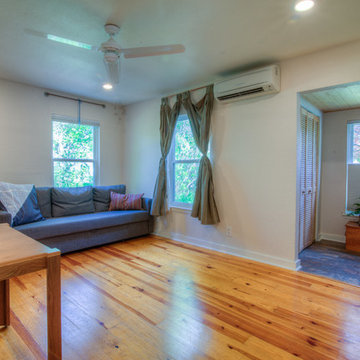
Modelo de distribuidor actual pequeño con paredes blancas, suelo de pizarra y suelo multicolor
18 fotos de entradas con suelo de pizarra
1