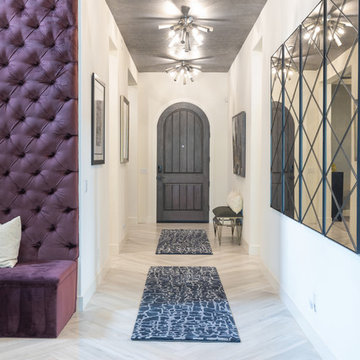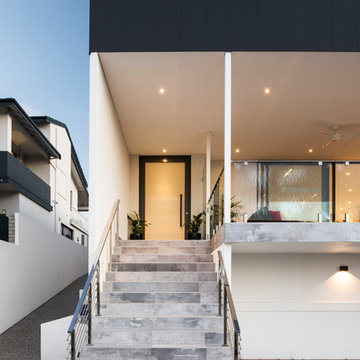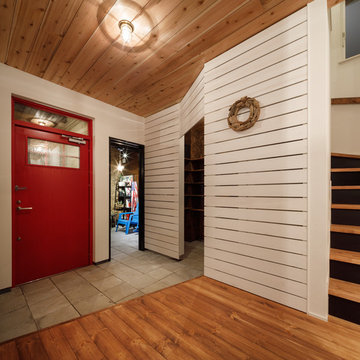50 fotos de entradas con suelo gris
Filtrar por
Presupuesto
Ordenar por:Popular hoy
1 - 20 de 50 fotos
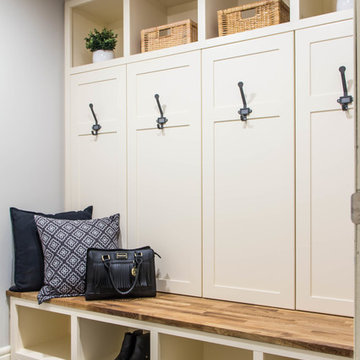
Family friendly farmhouse mudroom with hidden storage concealed behind the locker doors.
Modelo de vestíbulo posterior campestre pequeño con paredes grises, suelo de baldosas de porcelana y suelo gris
Modelo de vestíbulo posterior campestre pequeño con paredes grises, suelo de baldosas de porcelana y suelo gris
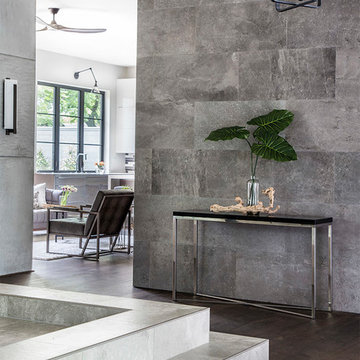
Foto de puerta principal clásica renovada extra grande con paredes blancas, suelo de madera en tonos medios, puerta simple, puerta negra y suelo gris
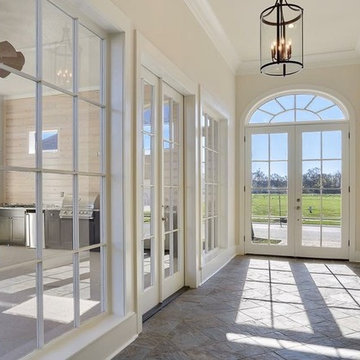
Diseño de distribuidor tradicional grande con paredes beige, suelo de pizarra, puerta doble, puerta de vidrio y suelo gris
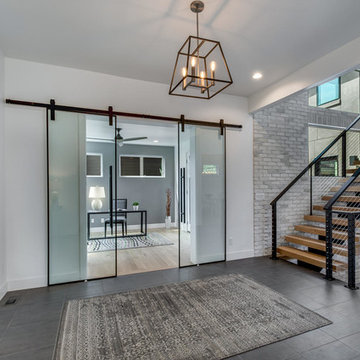
Diseño de distribuidor actual grande con paredes blancas, suelo de baldosas de porcelana, puerta simple, puerta de madera oscura y suelo gris
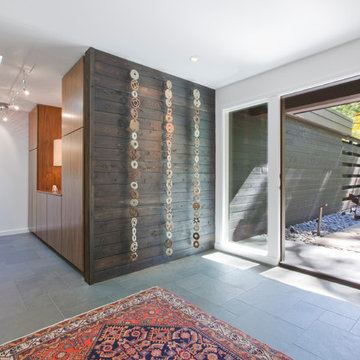
Midcentury Inside-Out Entry Wall brings outside inside - Architecture: HAUS | Architecture For Modern Lifestyles - Interior Architecture: HAUS with Design Studio Vriesman, General Contractor: Wrightworks, Landscape Architecture: A2 Design, Photography: HAUS
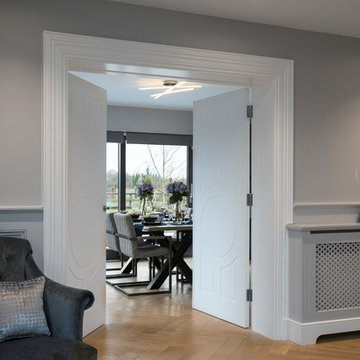
Photographer Derrick Godson
Clients brief was to create a modern stylish interior in a predominantly grey colour scheme. We cleverly used different textures and patterns in our choice of soft furnishings to create an opulent modern interior.
Entrance hall design includes a bespoke wool stair runner with bespoke stair rods, custom panelling, radiator covers and we designed all the interior doors throughout.
The windows were fitted with remote controlled blinds and beautiful handmade curtains and custom poles. To ensure the perfect fit, we also custom made the hall benches and occasional chairs.
The herringbone floor and statement lighting give this home a modern edge, whilst its use of neutral colours ensures it is inviting and timeless.
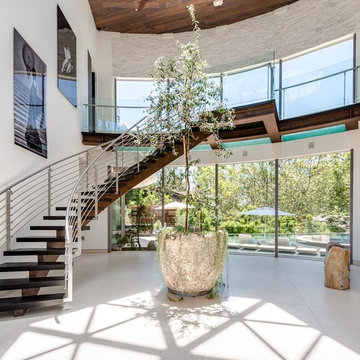
Diseño de distribuidor actual extra grande con paredes blancas, suelo de cemento, suelo gris, puerta pivotante y puerta blanca
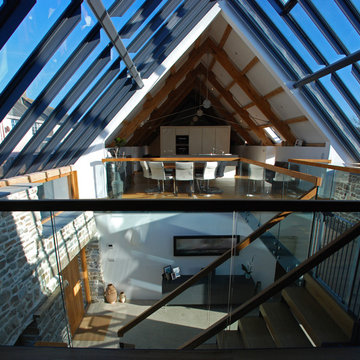
One of the only surviving examples of a 14thC agricultural building of this type in Cornwall, the ancient Grade II*Listed Medieval Tithe Barn had fallen into dereliction and was on the National Buildings at Risk Register. Numerous previous attempts to obtain planning consent had been unsuccessful, but a detailed and sympathetic approach by The Bazeley Partnership secured the support of English Heritage, thereby enabling this important building to begin a new chapter as a stunning, unique home designed for modern-day living.
A key element of the conversion was the insertion of a contemporary glazed extension which provides a bridge between the older and newer parts of the building. The finished accommodation includes bespoke features such as a new staircase and kitchen and offers an extraordinary blend of old and new in an idyllic location overlooking the Cornish coast.
This complex project required working with traditional building materials and the majority of the stone, timber and slate found on site was utilised in the reconstruction of the barn.
Since completion, the project has been featured in various national and local magazines, as well as being shown on Homes by the Sea on More4.
The project won the prestigious Cornish Buildings Group Main Award for ‘Maer Barn, 14th Century Grade II* Listed Tithe Barn Conversion to Family Dwelling’.
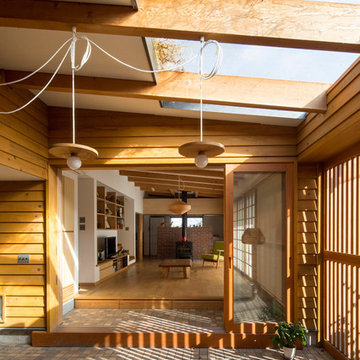
写真:齋部功
Foto de entrada asiática con paredes marrones, puerta de madera en tonos medios y suelo gris
Foto de entrada asiática con paredes marrones, puerta de madera en tonos medios y suelo gris
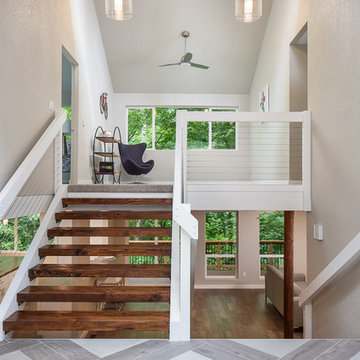
Large front entry of this split level received a new tile floor. Existing stair treads were refinished and stained. Cable railing was added to enhance the openness of the entry way.
Fred Ueckert
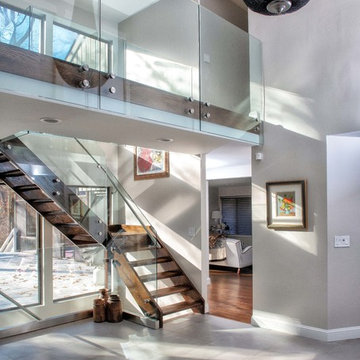
chuan ding
Diseño de distribuidor moderno grande con paredes grises, suelo de baldosas de porcelana, puerta doble, puerta gris y suelo gris
Diseño de distribuidor moderno grande con paredes grises, suelo de baldosas de porcelana, puerta doble, puerta gris y suelo gris
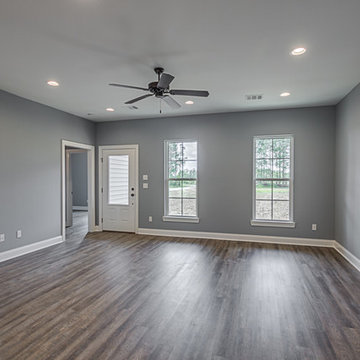
Imagen de puerta principal clásica de tamaño medio con paredes grises, suelo vinílico, puerta simple, puerta blanca y suelo gris
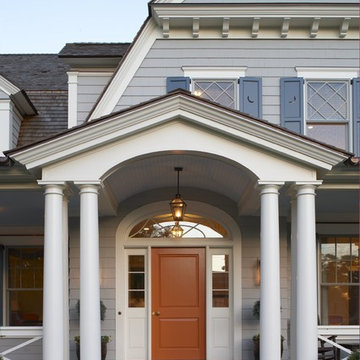
The front entry features arched details, white columns, and carved shutters with moon details.
Foto de puerta principal tradicional grande con paredes grises, suelo de pizarra, puerta pivotante, puerta de madera en tonos medios y suelo gris
Foto de puerta principal tradicional grande con paredes grises, suelo de pizarra, puerta pivotante, puerta de madera en tonos medios y suelo gris
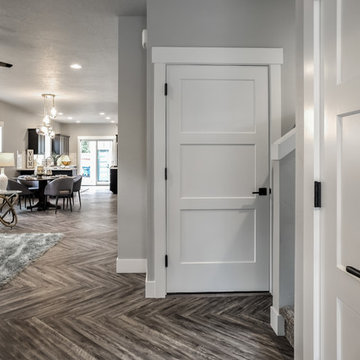
Imagen de distribuidor tradicional renovado de tamaño medio con paredes grises, suelo vinílico, puerta simple, puerta azul y suelo gris
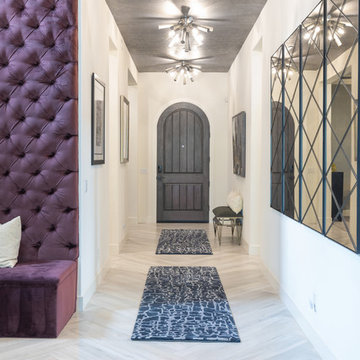
www.27diamonds.com
Ejemplo de distribuidor contemporáneo con paredes blancas, suelo de madera clara, puerta simple, puerta gris y suelo gris
Ejemplo de distribuidor contemporáneo con paredes blancas, suelo de madera clara, puerta simple, puerta gris y suelo gris
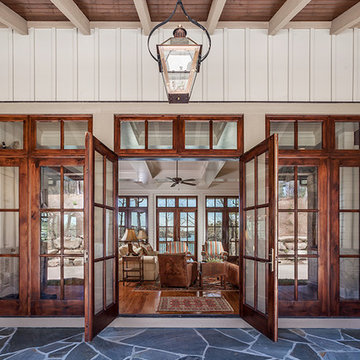
Diseño de puerta principal rústica con paredes blancas, suelo de pizarra, puerta doble, puerta de madera en tonos medios y suelo gris
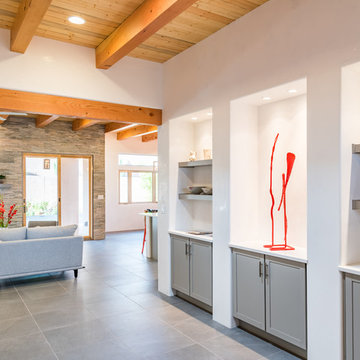
2017 Hacienda Parade of Homes Best Master Suite & Best Outdoor Living Space Winner!! Embodying beauty and simplicity this Borrego-built home was designed with soft gray and white interiors for a modern and soothing aesthetic & designer style for easy living. The 3-bedroom, 2.5-bath home features natural wood beams, gorgeous white walls with hand-troweled plaster, a linear stacked stone see-through gas fireplace in the living room, an open-concept kitchen, and sleek modern tile designs. Other highlights include warm gray cabinetry throughout, oversized concrete-style porcelain tile flooring, and a master suite with a modern pop walk-in rain head shower and open his-and-her closets. Lots of natural light flows throughout this finely crafted, HERS-rated and green-friendly home, where a useful mudroom-hobby room is ideally located off the 2-car garage. This beautiful home is available now, or define your own unique style with Jennifer Ashton interior design guidance in a Santa Fe Pueblo or contemporary style home by Borrego Construction, with new pricing starting in the upper $400s.
50 fotos de entradas con suelo gris
1
