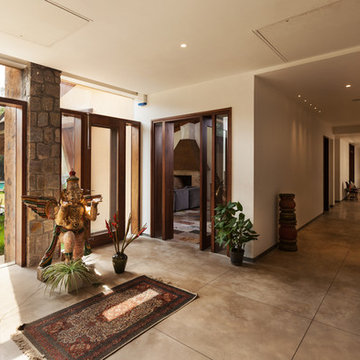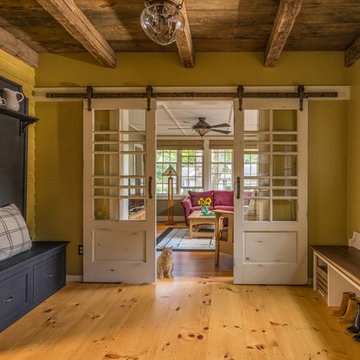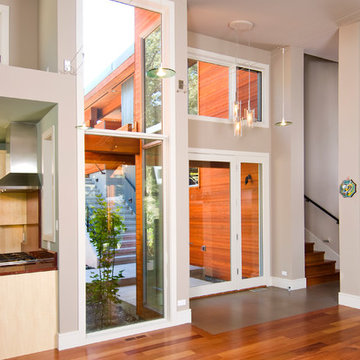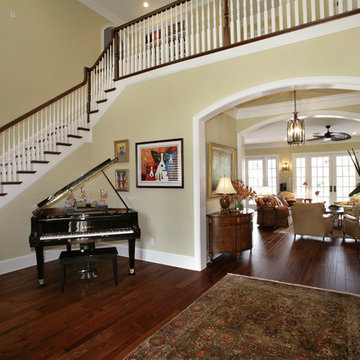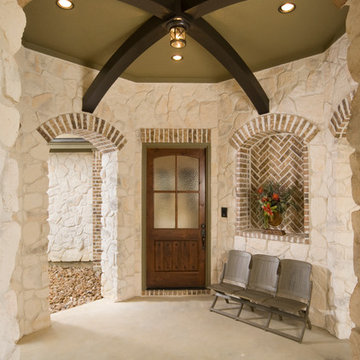1.331 fotos de entradas marrones
Filtrar por
Presupuesto
Ordenar por:Popular hoy
1 - 20 de 1331 fotos
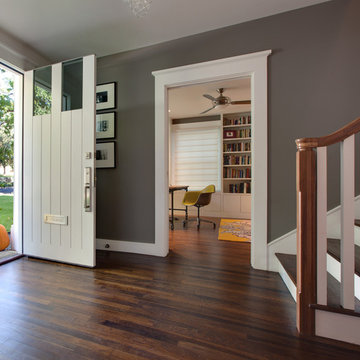
Diseño de entrada tradicional con paredes grises, puerta simple, puerta blanca y suelo marrón
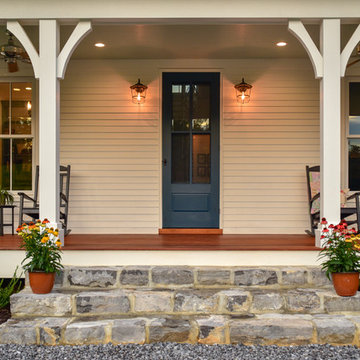
Imagen de puerta principal campestre con paredes beige, puerta simple y puerta azul
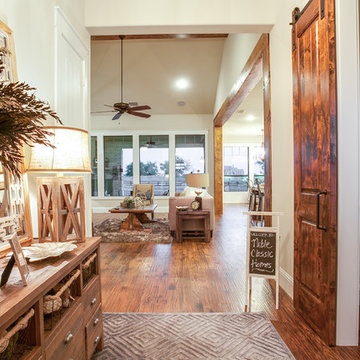
Ariana Miller with ANM Photography
Modelo de distribuidor tradicional renovado de tamaño medio con paredes beige, suelo de madera en tonos medios, puerta simple y puerta de madera en tonos medios
Modelo de distribuidor tradicional renovado de tamaño medio con paredes beige, suelo de madera en tonos medios, puerta simple y puerta de madera en tonos medios
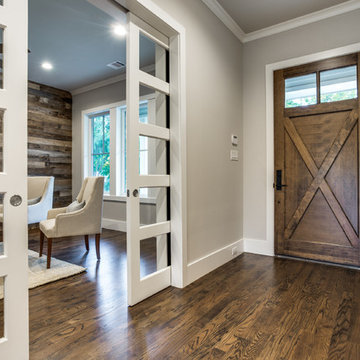
Shoot 2 Sell
Modelo de puerta principal de estilo de casa de campo de tamaño medio con paredes grises, puerta simple, puerta de madera en tonos medios y suelo de madera oscura
Modelo de puerta principal de estilo de casa de campo de tamaño medio con paredes grises, puerta simple, puerta de madera en tonos medios y suelo de madera oscura
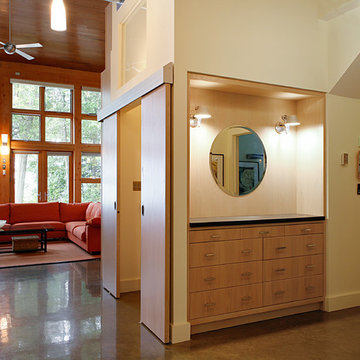
Foto de entrada costera con paredes beige y suelo de cemento
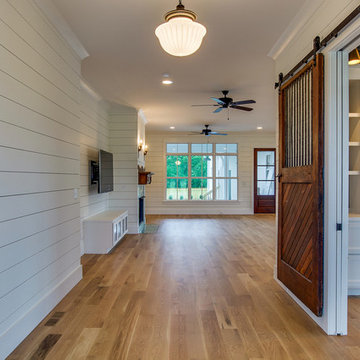
Diseño de distribuidor campestre de tamaño medio con paredes blancas, suelo de madera clara y puerta simple
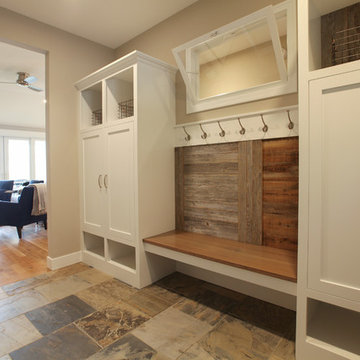
Bigger is not always better, but something of highest quality is. This amazing, size-appropriate Lake Michigan cottage is just that. Nestled in an existing historic stretch of Lake Michigan cottages, this new construction was built to fit in the neighborhood, but outperform any other home in the area concerning energy consumption, LEED certification and functionality. It features 3 bedrooms, 3 bathrooms, an open concept kitchen/living room, a separate mudroom entrance and a separate laundry. This small (but smart) cottage is perfect for any family simply seeking a retreat without the stress of a big lake home. The interior details include quartz and granite countertops, stainless appliances, quarter-sawn white oak floors, Pella windows, and beautiful finishing fixtures. The dining area was custom designed, custom built, and features both new and reclaimed elements. The exterior displays Smart-Side siding and trim details and has a large EZE-Breeze screen porch for additional dining and lounging. This home owns all the best products and features of a beach house, with no wasted space. Cottage Home is the premiere builder on the shore of Lake Michigan, between the Indiana border and Holland.
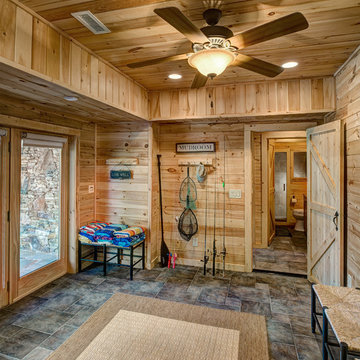
Home by Katahdin Cedar Log Homes
Photo credit: ©2015 Brian Dressler / briandressler.com
Diseño de vestíbulo posterior rural de tamaño medio con puerta doble y puerta de madera clara
Diseño de vestíbulo posterior rural de tamaño medio con puerta doble y puerta de madera clara
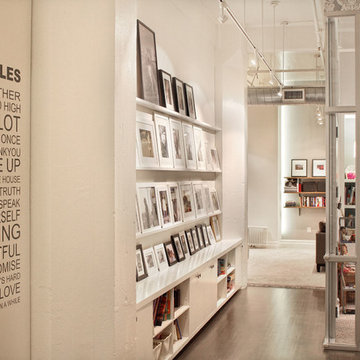
A family picture gallery with custom built-in shelves greets all who enter the loft.
Imagen de distribuidor contemporáneo de tamaño medio con paredes blancas
Imagen de distribuidor contemporáneo de tamaño medio con paredes blancas
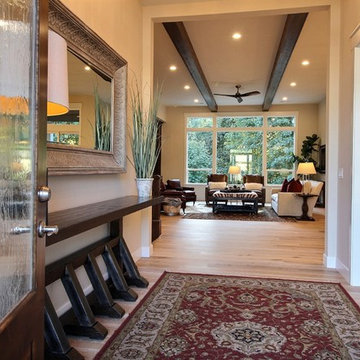
Paint by Sherwin Williams
Body Color - Wool Skein - SW 6148
Flex Suite Color - Universal Khaki - SW 6150
Downstairs Guest Suite Color - Silvermist - SW 7621
Downstairs Media Room Color - Quiver Tan - SW 6151
Exposed Beams & Banister Stain - Northwood Cabinets - Custom Truffle Stain
Gas Fireplace by Heat & Glo
Flooring & Tile by Macadam Floor & Design
Hardwood by Shaw Floors
Hardwood Product Kingston Oak in Tapestry
Carpet Products by Dream Weaver Carpet
Main Level Carpet Cosmopolitan in Iron Frost
Downstairs Carpet Santa Monica in White Orchid
Kitchen Backsplash by Z Tile & Stone
Tile Product - Textile in Ivory
Kitchen Backsplash Mosaic Accent by Glazzio Tiles
Tile Product - Versailles Series in Dusty Trail Arabesque Mosaic
Sinks by Decolav
Slab Countertops by Wall to Wall Stone Corp
Main Level Granite Product Colonial Cream
Downstairs Quartz Product True North Silver Shimmer
Windows by Milgard Windows & Doors
Window Product Style Line® Series
Window Supplier Troyco - Window & Door
Window Treatments by Budget Blinds
Lighting by Destination Lighting
Interior Design by Creative Interiors & Design
Custom Cabinetry & Storage by Northwood Cabinets
Customized & Built by Cascade West Development
Photography by ExposioHDR Portland
Original Plans by Alan Mascord Design Associates
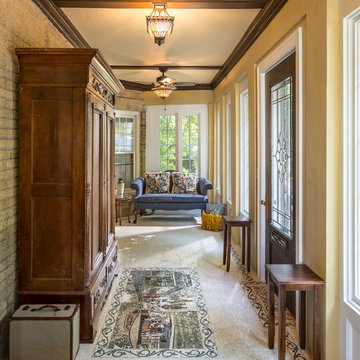
The ceiling was retained, retrimmed with 1 x 6 trim boards hiding the electrical runs. The clean sharp lines of the window and door are evident. A repurposed 90” x 38” wide entry door with mortised hinges and lock was refinished thus tying together the old with the new.
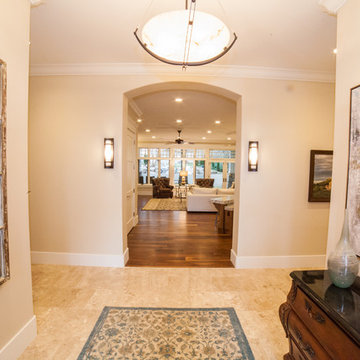
Interior Designer: Simons Design Studio
Photography: Revolution Photography & Design
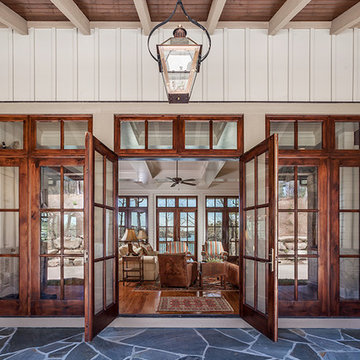
Diseño de puerta principal rústica con paredes blancas, suelo de pizarra, puerta doble, puerta de madera en tonos medios y suelo gris

The Nelson Cigar Pendant Light in Entry of Palo Alto home reconstruction and addition gives a mid-century feel to what was originally a ranch home. Beyond the entry with a skylight is the great room with a vaulted ceiling which opens to the backyard.
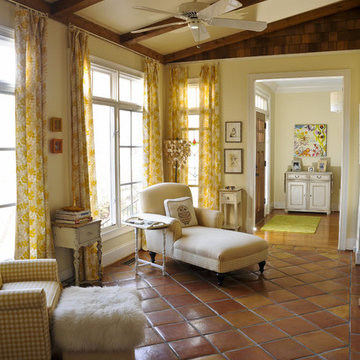
Front Room Sitting Area to relax and read and enjoy a sunny day.....-Rob Smith Photography
Ejemplo de entrada bohemia con suelo de baldosas de terracota
Ejemplo de entrada bohemia con suelo de baldosas de terracota
1.331 fotos de entradas marrones
1
