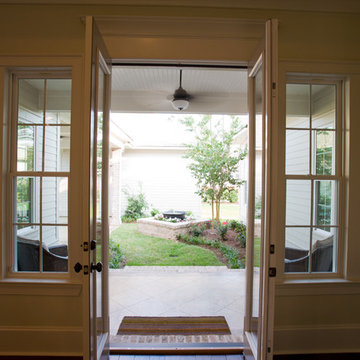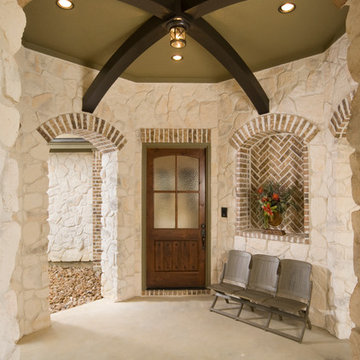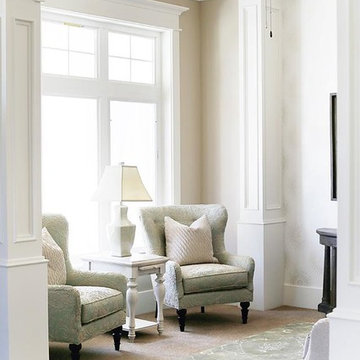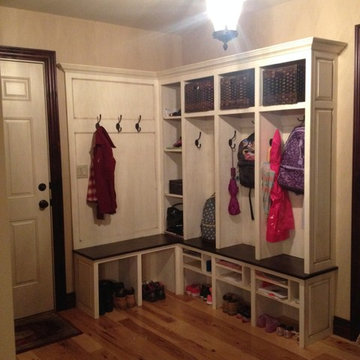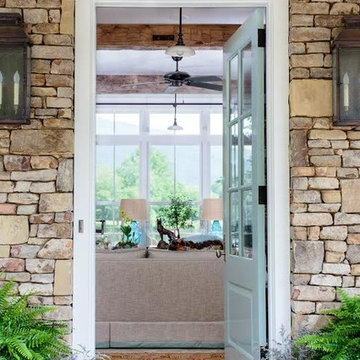912 fotos de entradas clásicas
Filtrar por
Presupuesto
Ordenar por:Popular hoy
1 - 20 de 912 fotos
Artículo 1 de 3

Wrap around front porch - relax, read or socialize here - plenty of space for furniture and seating
Modelo de entrada clásica con puerta simple y puerta de madera oscura
Modelo de entrada clásica con puerta simple y puerta de madera oscura
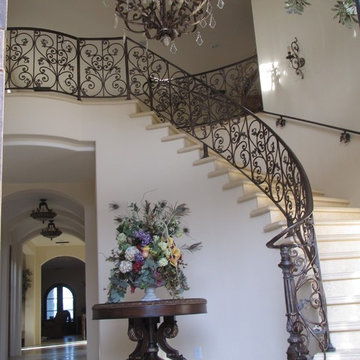
Marble flooring and slab staircase
Custom fabricated Iron Railing with gold and silver leaf accents
Custom fabricated light fixtures with gold and silver leaf accents
Custom fabricated silk olive tree's and Floral
Hand troweled plaster walls

A classic traditional porch with tuscan columns and barrel vaulted interior roof with great attention paid to the exterior trim work.
Foto de puerta principal clásica de tamaño medio con paredes blancas, puerta simple y puerta negra
Foto de puerta principal clásica de tamaño medio con paredes blancas, puerta simple y puerta negra
Encuentra al profesional adecuado para tu proyecto
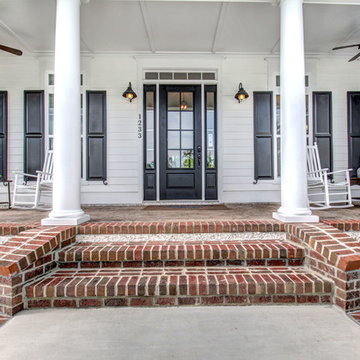
Unique Media & Design, Jennifer Dickinson
Imagen de entrada clásica con paredes blancas, puerta simple y puerta negra
Imagen de entrada clásica con paredes blancas, puerta simple y puerta negra
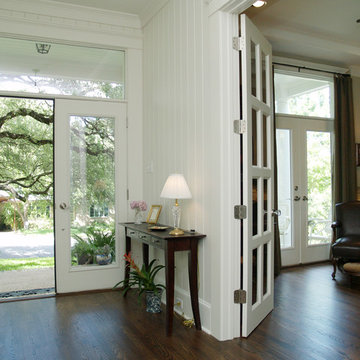
Entry Foyer
Chris Risher - Risher-Martin Fine Homes
Modelo de entrada clásica con paredes blancas
Modelo de entrada clásica con paredes blancas
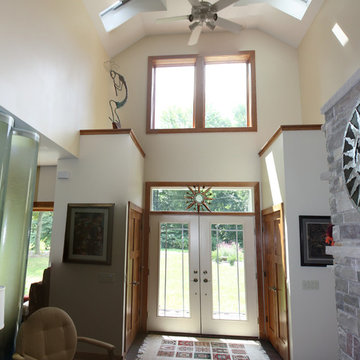
This is the entry to the solar home. To the left are 'water tubes', which are 14" diameter acrylic tubes filled with water to provide additional thermal mass to the home. Thermal mass helps moderate the daily temperature swings in the interior.
On the right is a Russian fireplace, which is also a high thermal mass element. Wood is loaded in and burns quickly and cleanly. It takes about three hours before the heat is felt, and it can radiant heat out for up to 24 hours. On the backside of the fireplace, facing into the dining room, is a bake oven that is heated by the fireplace.
Natural ventilation is assisted in the house with the operable skylights located at the top of high entry ceiling.
Kipnis Architecture + Planning
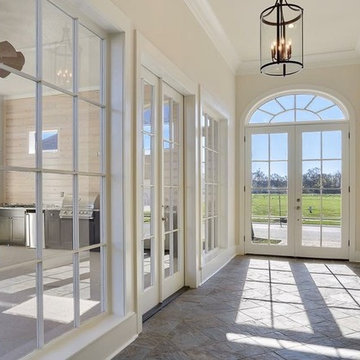
Diseño de distribuidor tradicional grande con paredes beige, suelo de pizarra, puerta doble, puerta de vidrio y suelo gris
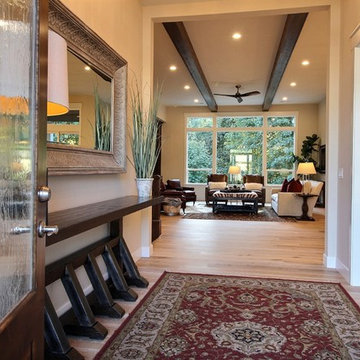
Paint by Sherwin Williams
Body Color - Wool Skein - SW 6148
Flex Suite Color - Universal Khaki - SW 6150
Downstairs Guest Suite Color - Silvermist - SW 7621
Downstairs Media Room Color - Quiver Tan - SW 6151
Exposed Beams & Banister Stain - Northwood Cabinets - Custom Truffle Stain
Gas Fireplace by Heat & Glo
Flooring & Tile by Macadam Floor & Design
Hardwood by Shaw Floors
Hardwood Product Kingston Oak in Tapestry
Carpet Products by Dream Weaver Carpet
Main Level Carpet Cosmopolitan in Iron Frost
Downstairs Carpet Santa Monica in White Orchid
Kitchen Backsplash by Z Tile & Stone
Tile Product - Textile in Ivory
Kitchen Backsplash Mosaic Accent by Glazzio Tiles
Tile Product - Versailles Series in Dusty Trail Arabesque Mosaic
Sinks by Decolav
Slab Countertops by Wall to Wall Stone Corp
Main Level Granite Product Colonial Cream
Downstairs Quartz Product True North Silver Shimmer
Windows by Milgard Windows & Doors
Window Product Style Line® Series
Window Supplier Troyco - Window & Door
Window Treatments by Budget Blinds
Lighting by Destination Lighting
Interior Design by Creative Interiors & Design
Custom Cabinetry & Storage by Northwood Cabinets
Customized & Built by Cascade West Development
Photography by ExposioHDR Portland
Original Plans by Alan Mascord Design Associates
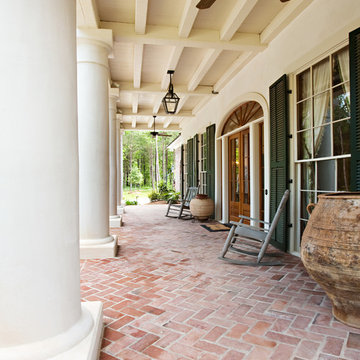
The 10’ tall windows and front door are reminiscent of old homes in Natchez, MS and were provided by United Millwork im Baton Rouge, LA. The antique brick floor is laid in a herringbone pattern.
Photography by Mary Ann Elston
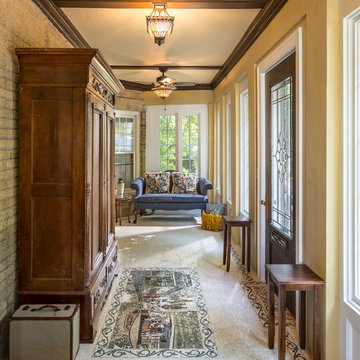
The ceiling was retained, retrimmed with 1 x 6 trim boards hiding the electrical runs. The clean sharp lines of the window and door are evident. A repurposed 90” x 38” wide entry door with mortised hinges and lock was refinished thus tying together the old with the new.
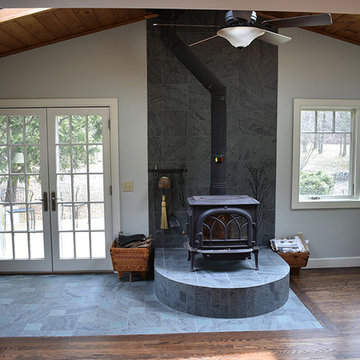
New windows were added to take advantage of the beautiful Vermont backyard. Along with new windows, the back patio door was upgraded, allowing for even more natural light to shine in. The woodstove platform and surrounding area were tiled with a local Vermont slate in a color called “Dark Gray.” The slate look is so timeless and classic to Vermont, and is a versatile option with many size options, patterns and colors to choose from.
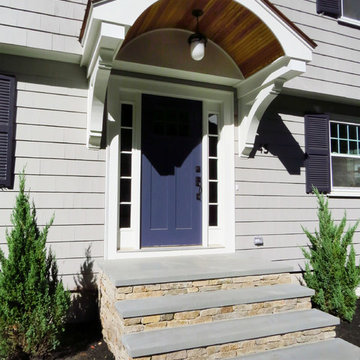
Layout & Design: Pfaff Color & Design
Builder: The Longmeadow Group
Imagen de puerta principal clásica con paredes grises, puerta simple y puerta azul
Imagen de puerta principal clásica con paredes grises, puerta simple y puerta azul
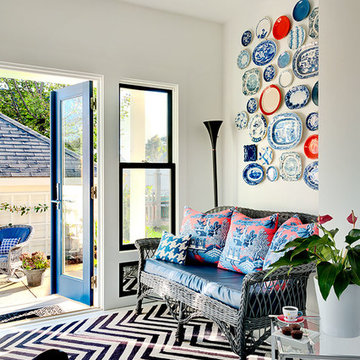
Rob Karosis Photography
Imagen de entrada tradicional con paredes blancas
Imagen de entrada tradicional con paredes blancas

Ejemplo de hall tradicional con paredes azules, suelo de madera en tonos medios, puerta doble, puerta de vidrio y suelo marrón
912 fotos de entradas clásicas
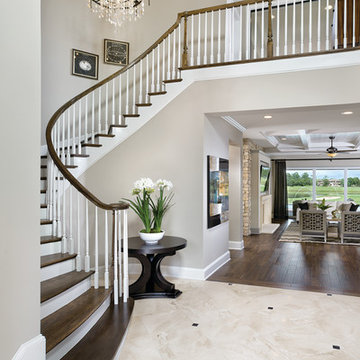
The entryway to this model home makes a dramatic impression with hardwood winding stairs and lighting. arthur rutenberg homes
Imagen de distribuidor tradicional extra grande con paredes beige y suelo de mármol
Imagen de distribuidor tradicional extra grande con paredes beige y suelo de mármol
1
