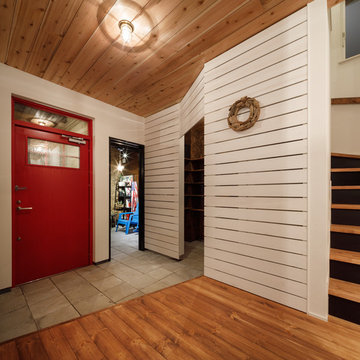46 fotos de entradas con suelo de cemento
Filtrar por
Presupuesto
Ordenar por:Popular hoy
1 - 20 de 46 fotos
Artículo 1 de 3
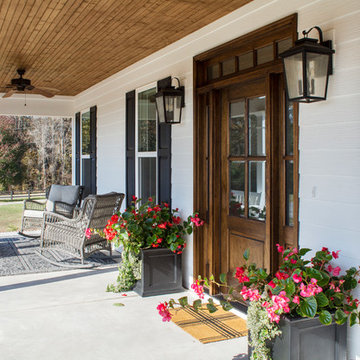
This new home was designed to nestle quietly into the rich landscape of rolling pastures and striking mountain views. A wrap around front porch forms a facade that welcomes visitors and hearkens to a time when front porch living was all the entertainment a family needed. White lap siding coupled with a galvanized metal roof and contrasting pops of warmth from the stained door and earthen brick, give this home a timeless feel and classic farmhouse style. The story and a half home has 3 bedrooms and two and half baths. The master suite is located on the main level with two bedrooms and a loft office on the upper level. A beautiful open concept with traditional scale and detailing gives the home historic character and charm. Transom lites, perfectly sized windows, a central foyer with open stair and wide plank heart pine flooring all help to add to the nostalgic feel of this young home. White walls, shiplap details, quartz counters, shaker cabinets, simple trim designs, an abundance of natural light and carefully designed artificial lighting make modest spaces feel large and lend to the homeowner's delight in their new custom home.
Kimberly Kerl
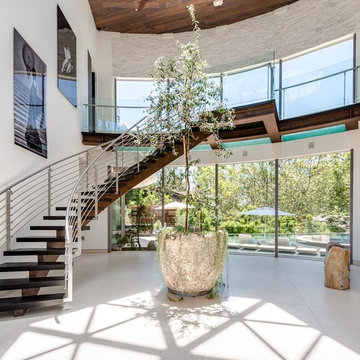
Diseño de distribuidor actual extra grande con paredes blancas, suelo de cemento, suelo gris, puerta pivotante y puerta blanca
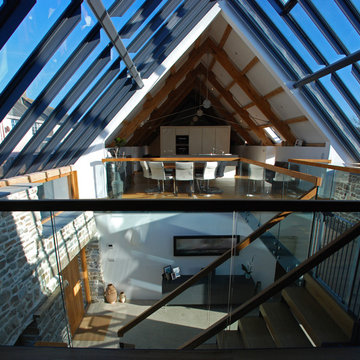
One of the only surviving examples of a 14thC agricultural building of this type in Cornwall, the ancient Grade II*Listed Medieval Tithe Barn had fallen into dereliction and was on the National Buildings at Risk Register. Numerous previous attempts to obtain planning consent had been unsuccessful, but a detailed and sympathetic approach by The Bazeley Partnership secured the support of English Heritage, thereby enabling this important building to begin a new chapter as a stunning, unique home designed for modern-day living.
A key element of the conversion was the insertion of a contemporary glazed extension which provides a bridge between the older and newer parts of the building. The finished accommodation includes bespoke features such as a new staircase and kitchen and offers an extraordinary blend of old and new in an idyllic location overlooking the Cornish coast.
This complex project required working with traditional building materials and the majority of the stone, timber and slate found on site was utilised in the reconstruction of the barn.
Since completion, the project has been featured in various national and local magazines, as well as being shown on Homes by the Sea on More4.
The project won the prestigious Cornish Buildings Group Main Award for ‘Maer Barn, 14th Century Grade II* Listed Tithe Barn Conversion to Family Dwelling’.
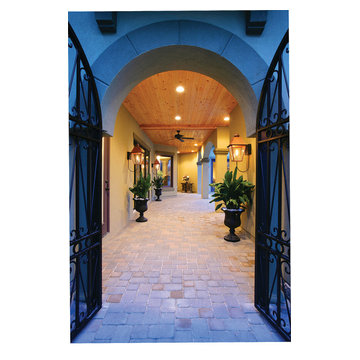
Entry/Portico. The Sater Design Collection's "Ferretti" (Plan #6786) luxury, courtyard Tuscan home plan. saterdesign.com
Modelo de distribuidor mediterráneo grande con paredes beige, suelo de cemento, puerta simple y puerta metalizada
Modelo de distribuidor mediterráneo grande con paredes beige, suelo de cemento, puerta simple y puerta metalizada
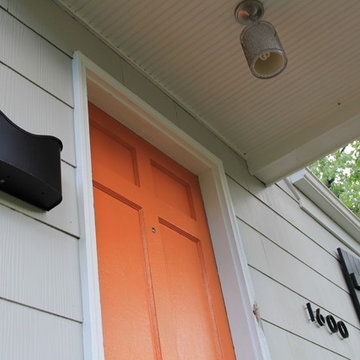
Andrea Hubbell
Imagen de puerta principal moderna de tamaño medio con paredes grises, suelo de cemento, puerta simple y puerta naranja
Imagen de puerta principal moderna de tamaño medio con paredes grises, suelo de cemento, puerta simple y puerta naranja
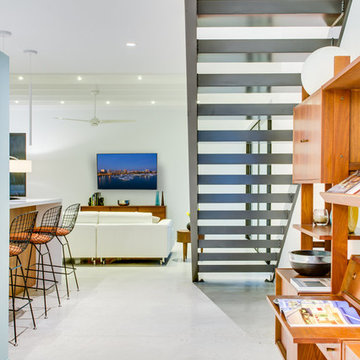
Ryan Gamma Photography
Modelo de distribuidor vintage pequeño con suelo de cemento, puerta simple, puerta de madera en tonos medios y paredes blancas
Modelo de distribuidor vintage pequeño con suelo de cemento, puerta simple, puerta de madera en tonos medios y paredes blancas
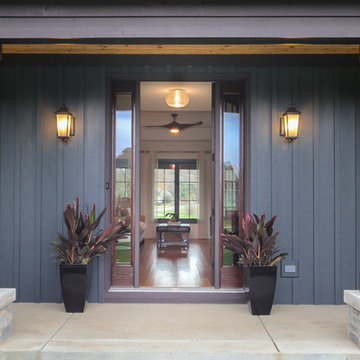
Photos by Focus-Pocus
Imagen de puerta principal campestre con paredes grises, suelo de cemento, puerta simple y puerta de madera oscura
Imagen de puerta principal campestre con paredes grises, suelo de cemento, puerta simple y puerta de madera oscura
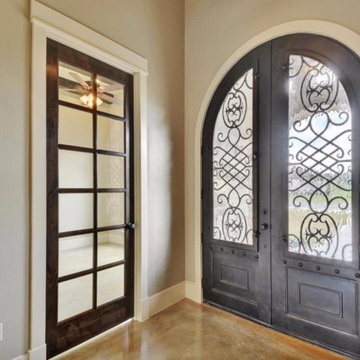
Foto de distribuidor mediterráneo de tamaño medio con paredes beige, suelo de cemento, puerta doble y puerta metalizada
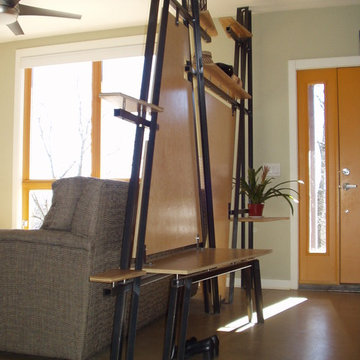
Custom steel and plywood room divider at front entry includes a bench for putting on shoes and a floating table (shown with plant) that also serves as sofa end table.
Photo: KCM
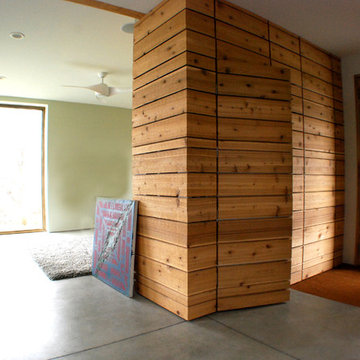
9x30 Design, Architecture, LLP
Imagen de puerta principal minimalista con suelo de cemento, puerta simple y puerta de madera en tonos medios
Imagen de puerta principal minimalista con suelo de cemento, puerta simple y puerta de madera en tonos medios
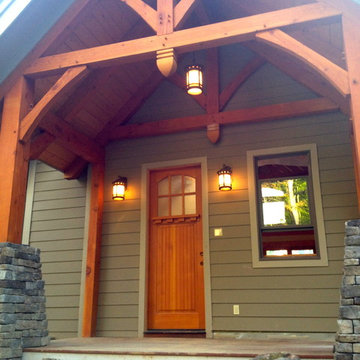
Diseño de puerta principal tradicional grande con paredes grises, suelo de cemento, puerta simple y puerta de madera clara
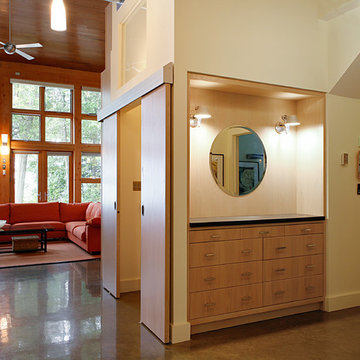
Foto de entrada costera con paredes beige y suelo de cemento
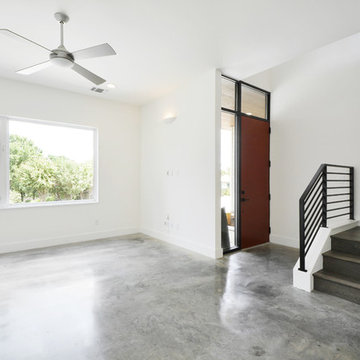
Diseño de puerta principal minimalista de tamaño medio con paredes blancas, suelo de cemento, puerta simple y puerta roja
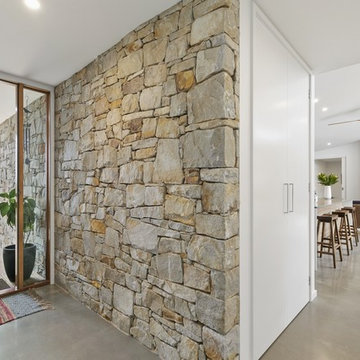
Foto de hall de tamaño medio con suelo de cemento, puerta simple y puerta gris
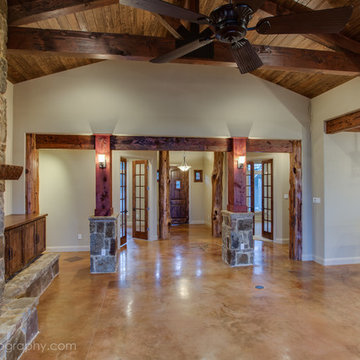
Twist Tours
Modelo de distribuidor rural grande con paredes beige, suelo de cemento, puerta simple y puerta de madera en tonos medios
Modelo de distribuidor rural grande con paredes beige, suelo de cemento, puerta simple y puerta de madera en tonos medios
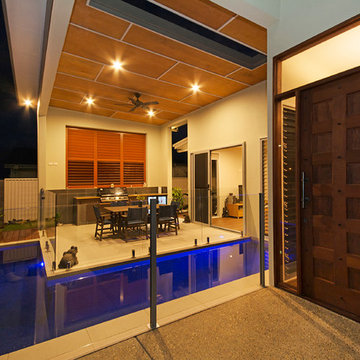
Top Snap
Ejemplo de puerta principal asiática de tamaño medio con paredes verdes, suelo de cemento, puerta pivotante y puerta de madera en tonos medios
Ejemplo de puerta principal asiática de tamaño medio con paredes verdes, suelo de cemento, puerta pivotante y puerta de madera en tonos medios
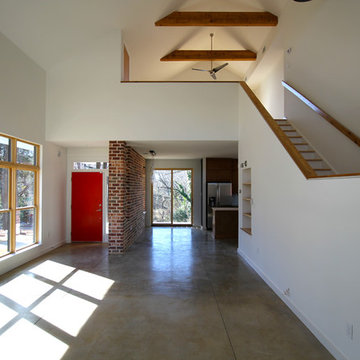
Lori Newcomer
Modelo de distribuidor moderno pequeño con paredes blancas, suelo de cemento, puerta simple y puerta roja
Modelo de distribuidor moderno pequeño con paredes blancas, suelo de cemento, puerta simple y puerta roja
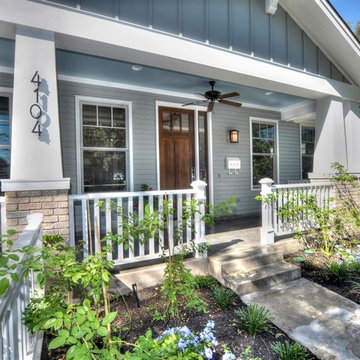
Large, welcoming front porch. Just right for relaxing and greeting neighbors.
Ejemplo de entrada de estilo americano con paredes grises, suelo de cemento y puerta de madera en tonos medios
Ejemplo de entrada de estilo americano con paredes grises, suelo de cemento y puerta de madera en tonos medios
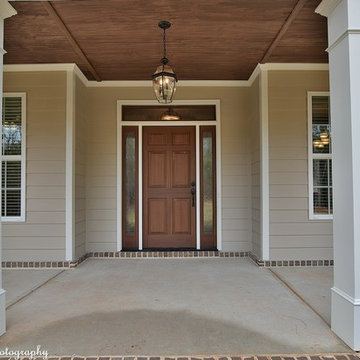
Doug Roth
Foto de puerta principal clásica con paredes beige, suelo de cemento, puerta simple y puerta de madera en tonos medios
Foto de puerta principal clásica con paredes beige, suelo de cemento, puerta simple y puerta de madera en tonos medios
46 fotos de entradas con suelo de cemento
1
