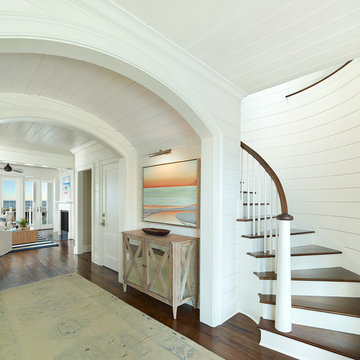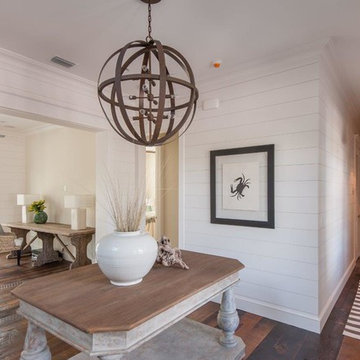180 fotos de entradas con suelo de madera oscura
Filtrar por
Presupuesto
Ordenar por:Popular hoy
1 - 20 de 180 fotos
Artículo 1 de 3
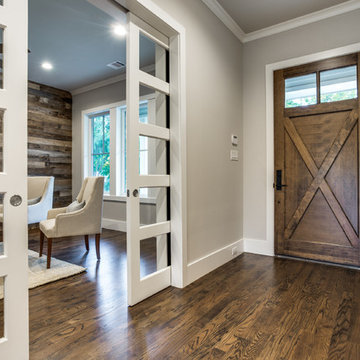
Shoot 2 Sell
Modelo de puerta principal de estilo de casa de campo de tamaño medio con paredes grises, puerta simple, puerta de madera en tonos medios y suelo de madera oscura
Modelo de puerta principal de estilo de casa de campo de tamaño medio con paredes grises, puerta simple, puerta de madera en tonos medios y suelo de madera oscura
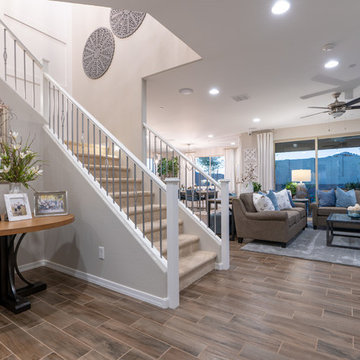
Modelo de hall clásico renovado de tamaño medio con paredes beige, suelo de madera oscura, puerta simple, puerta blanca y suelo marrón
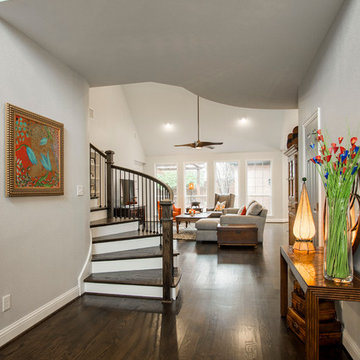
When these homeowners called us, they wanted to remodel their kitchen. When we arrived for our initial consultation, their water heater had just broken and was flooding their home! We took their kitchen from the 1990s to a modern beautiful space. Many transformations took place here as we removed a staircase to close in a loft area that we turned into a sound insulated music room. A cat playroom was created under the main staircase with 3 entries and secondary baths were updated. Design by: Hatfield Builders & Remodelers | Photography by: Versatile Imaging
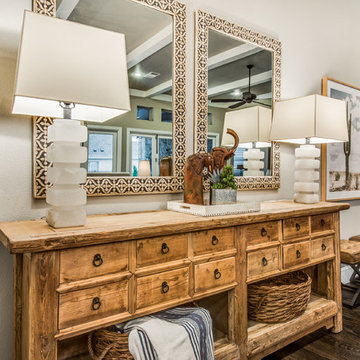
Modelo de distribuidor costero con paredes grises, suelo de madera oscura y suelo marrón
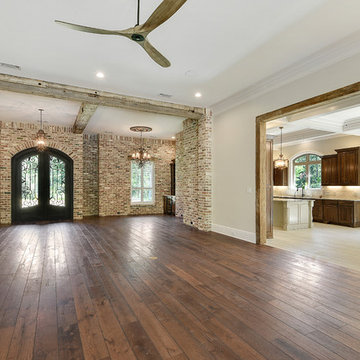
Ejemplo de puerta principal clásica renovada de tamaño medio con suelo de madera oscura, puerta doble, puerta de vidrio y suelo marrón
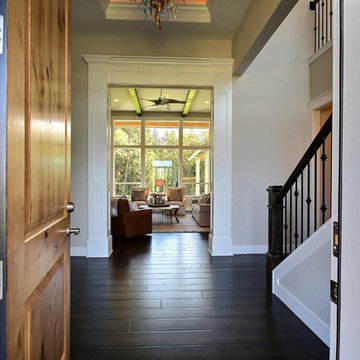
The Aerius - Modern American Craftsman on Acreage in Ridgefield Washington by Cascade West Development Inc.
Upon opening the 8ft tall door and entering the foyer an immediate display of light, color and energy is presented to us in the form of 13ft coffered ceilings, abundant natural lighting and an ornate glass chandelier. Beckoning across the hall an entrance to the Great Room is beset by the Master Suite, the Den, a central stairway to the Upper Level and a passageway to the 4-bay Garage and Guest Bedroom with attached bath. Advancement to the Great Room reveals massive, built-in vertical storage, a vast area for all manner of social interactions and a bountiful showcase of the forest scenery that allows the natural splendor of the outside in. The sleek corner-kitchen is composed with elevated countertops. These additional 4in create the perfect fit for our larger-than-life homeowner and make stooping and drooping a distant memory. The comfortable kitchen creates no spatial divide and easily transitions to the sun-drenched dining nook, complete with overhead coffered-beam ceiling. This trifecta of function, form and flow accommodates all shapes and sizes and allows any number of events to be hosted here. On the rare occasion more room is needed, the sliding glass doors can be opened allowing an out-pour of activity. Almost doubling the square-footage and extending the Great Room into the arboreous locale is sure to guarantee long nights out under the stars.
Cascade West Facebook: https://goo.gl/MCD2U1
Cascade West Website: https://goo.gl/XHm7Un
These photos, like many of ours, were taken by the good people of ExposioHDR - Portland, Or
Exposio Facebook: https://goo.gl/SpSvyo
Exposio Website: https://goo.gl/Cbm8Ya
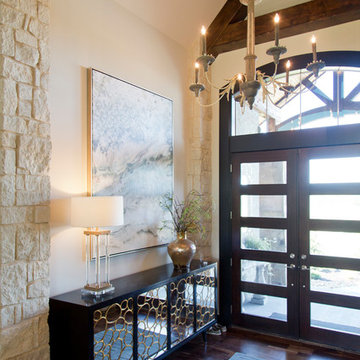
Nichole Kennelly Photography
Imagen de puerta principal tradicional renovada de tamaño medio con paredes beige, suelo de madera oscura, puerta doble y puerta negra
Imagen de puerta principal tradicional renovada de tamaño medio con paredes beige, suelo de madera oscura, puerta doble y puerta negra
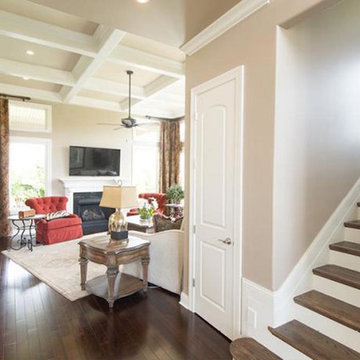
Shaun Ring
Imagen de hall clásico pequeño con paredes marrones, suelo de madera oscura y suelo marrón
Imagen de hall clásico pequeño con paredes marrones, suelo de madera oscura y suelo marrón
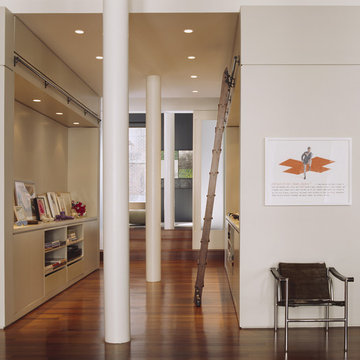
Ejemplo de entrada actual extra grande con paredes blancas y suelo de madera oscura
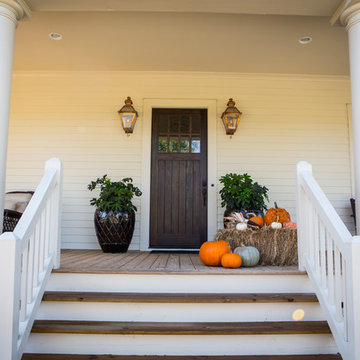
Foto de puerta principal campestre grande con paredes blancas, suelo de madera oscura, puerta simple y puerta de madera oscura
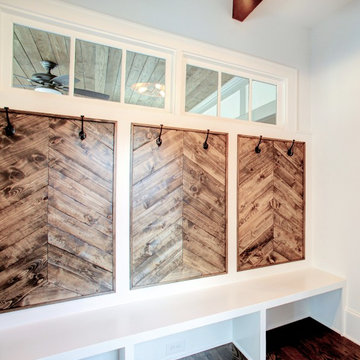
Diseño de vestíbulo posterior clásico renovado de tamaño medio con paredes blancas, suelo de madera oscura y suelo marrón
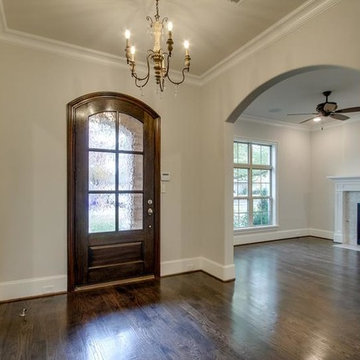
Modelo de distribuidor clásico grande con paredes beige, suelo de madera oscura, puerta simple y puerta de madera oscura
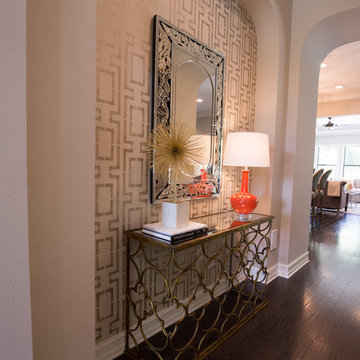
Ejemplo de distribuidor clásico renovado de tamaño medio con paredes beige y suelo de madera oscura
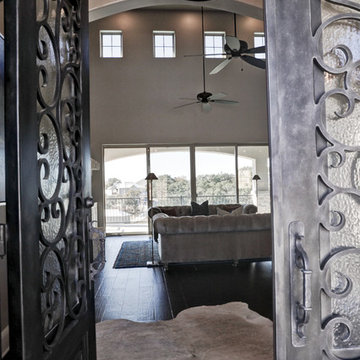
Foto de distribuidor tradicional renovado de tamaño medio con paredes grises, puerta doble, puerta negra, suelo de madera oscura y suelo marrón
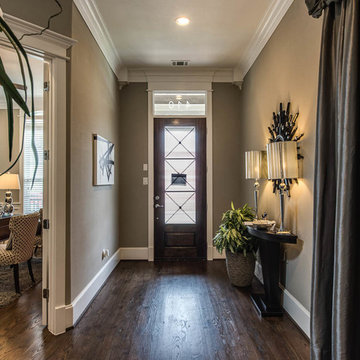
Imagen de distribuidor de estilo americano de tamaño medio con paredes beige, suelo de madera oscura, puerta simple, puerta de madera oscura y suelo marrón
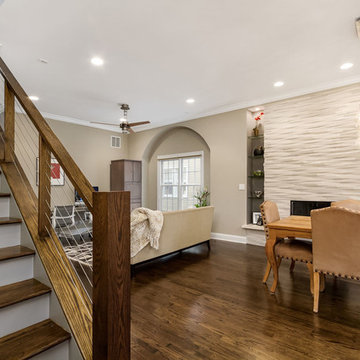
Designer, Kapan Shipman, created two contemporary fireplaces and unique built-in displays in this historic Andersonville home. The living room cleverly uses the unique angled space to house a sleek stone and wood fireplace with built in shelving and wall-mounted tv. We also custom built a vertical built-in closet at the back entryway as a mini mudroom for extra storage at the door. In the open-concept dining room, a gorgeous white stone gas fireplace is the focal point with a built-in credenza buffet for the dining area. At the front entryway, Kapan designed one of our most unique built ins with floor-to-ceiling wood beams anchoring white pedestal boxes for display. Another beauty is the industrial chic stairwell combining steel wire and a dark reclaimed wood bannister.
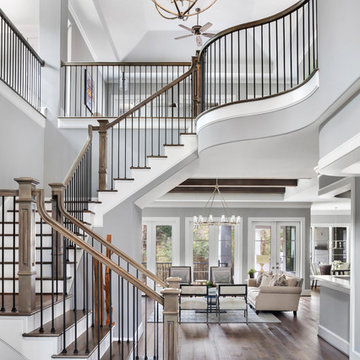
Cate Black
Foto de distribuidor tradicional renovado grande con paredes grises, suelo de madera oscura y suelo marrón
Foto de distribuidor tradicional renovado grande con paredes grises, suelo de madera oscura y suelo marrón
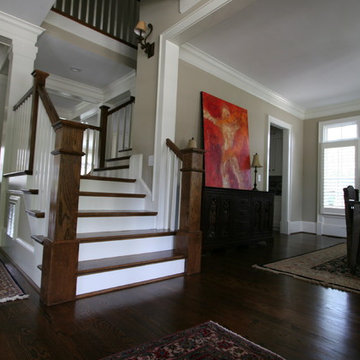
Foto de distribuidor clásico de tamaño medio con paredes marrones, suelo de madera oscura y suelo marrón
180 fotos de entradas con suelo de madera oscura
1
