226 fotos de entradas con paredes grises
Filtrar por
Presupuesto
Ordenar por:Popular hoy
1 - 20 de 226 fotos
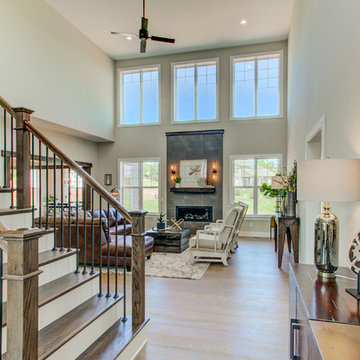
This 2-story home with first-floor owner’s suite includes a 3-car garage and an inviting front porch. A dramatic 2-story ceiling welcomes you into the foyer where hardwood flooring extends throughout the main living areas of the home including the dining room, great room, kitchen, and breakfast area. The foyer is flanked by the study to the right and the formal dining room with stylish coffered ceiling and craftsman style wainscoting to the left. The spacious great room with 2-story ceiling includes a cozy gas fireplace with custom tile surround. Adjacent to the great room is the kitchen and breakfast area. The kitchen is well-appointed with Cambria quartz countertops with tile backsplash, attractive cabinetry and a large pantry. The sunny breakfast area provides access to the patio and backyard. The owner’s suite with includes a private bathroom with 6’ tile shower with a fiberglass base, free standing tub, and an expansive closet. The 2nd floor includes a loft, 2 additional bedrooms and 2 full bathrooms.
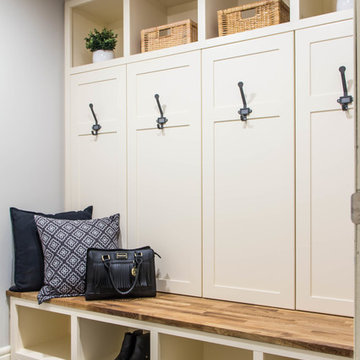
Family friendly farmhouse mudroom with hidden storage concealed behind the locker doors.
Modelo de vestíbulo posterior campestre pequeño con paredes grises, suelo de baldosas de porcelana y suelo gris
Modelo de vestíbulo posterior campestre pequeño con paredes grises, suelo de baldosas de porcelana y suelo gris
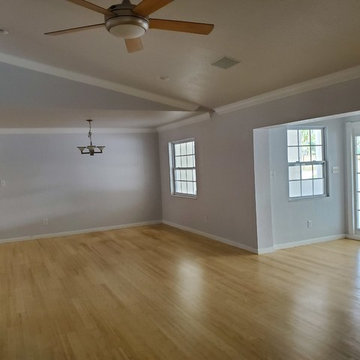
BEFORE photo of entry, dining room vantage from living room.
Diseño de distribuidor de estilo de casa de campo de tamaño medio con paredes grises, suelo de bambú, puerta doble y puerta blanca
Diseño de distribuidor de estilo de casa de campo de tamaño medio con paredes grises, suelo de bambú, puerta doble y puerta blanca
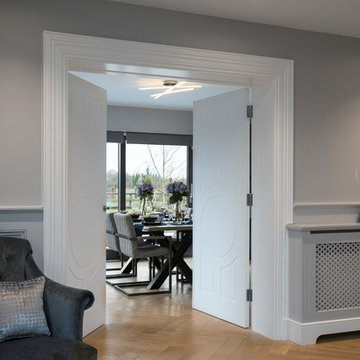
Photographer Derrick Godson
Clients brief was to create a modern stylish interior in a predominantly grey colour scheme. We cleverly used different textures and patterns in our choice of soft furnishings to create an opulent modern interior.
Entrance hall design includes a bespoke wool stair runner with bespoke stair rods, custom panelling, radiator covers and we designed all the interior doors throughout.
The windows were fitted with remote controlled blinds and beautiful handmade curtains and custom poles. To ensure the perfect fit, we also custom made the hall benches and occasional chairs.
The herringbone floor and statement lighting give this home a modern edge, whilst its use of neutral colours ensures it is inviting and timeless.
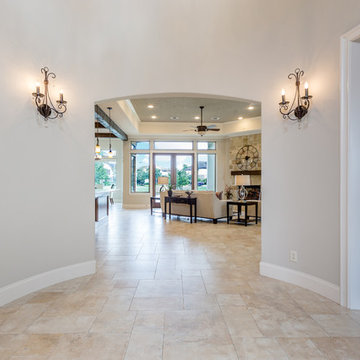
2 Story Dome Vaulted Foyer Ceiling
Purser Architectural Custom Home Design built by Tommy Cashiola Custom Homes
Foto de puerta principal mediterránea grande con paredes grises, suelo de piedra caliza, puerta simple, puerta de madera en tonos medios y suelo beige
Foto de puerta principal mediterránea grande con paredes grises, suelo de piedra caliza, puerta simple, puerta de madera en tonos medios y suelo beige
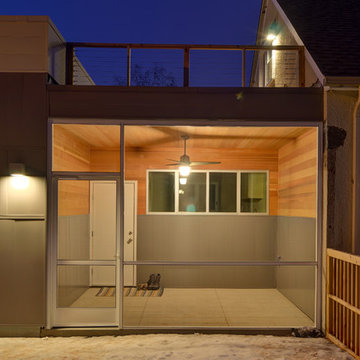
Exterior Night View of Screened Porch- Stucco work to be completed when it gets warmer outside :)
Matt Dahlman
Imagen de entrada actual con paredes grises
Imagen de entrada actual con paredes grises
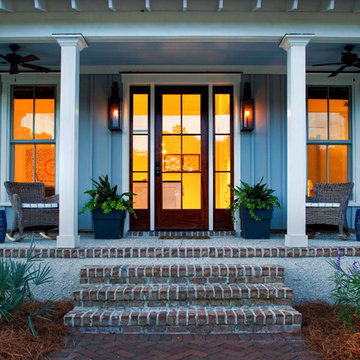
Our goal on this project was to create a live-able and open feeling space in a 690 square foot modern farmhouse. We planned for an open feeling space by installing tall windows and doors, utilizing pocket doors and building a vaulted ceiling. An efficient layout with hidden kitchen appliances and a concealed laundry space, built in tv and work desk, carefully selected furniture pieces and a bright and white colour palette combine to make this tiny house feel like a home. We achieved our goal of building a functionally beautiful space where we comfortably host a few friends and spend time together as a family.
John McManus
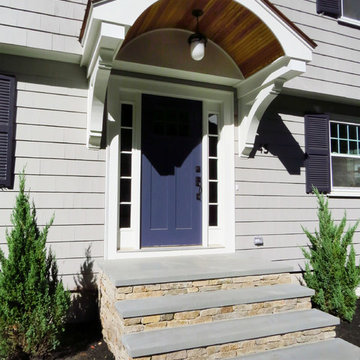
Layout & Design: Pfaff Color & Design
Builder: The Longmeadow Group
Imagen de puerta principal clásica con paredes grises, puerta simple y puerta azul
Imagen de puerta principal clásica con paredes grises, puerta simple y puerta azul
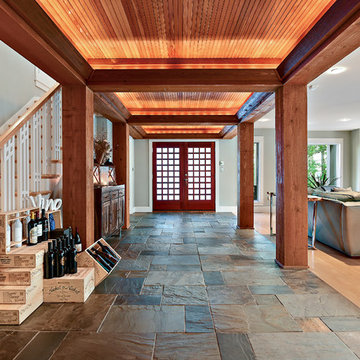
Diseño de distribuidor de estilo americano grande con paredes grises, suelo de pizarra, puerta doble, puerta de madera en tonos medios y suelo multicolor
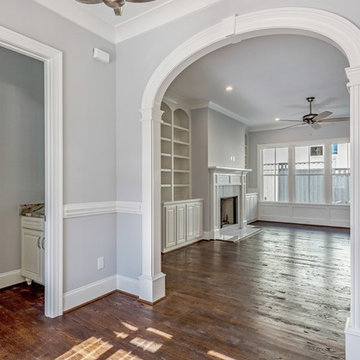
Creech Homes -- Raleigh, NC
Diseño de distribuidor de estilo de casa de campo con paredes grises, suelo de madera oscura, puerta de madera en tonos medios y suelo marrón
Diseño de distribuidor de estilo de casa de campo con paredes grises, suelo de madera oscura, puerta de madera en tonos medios y suelo marrón
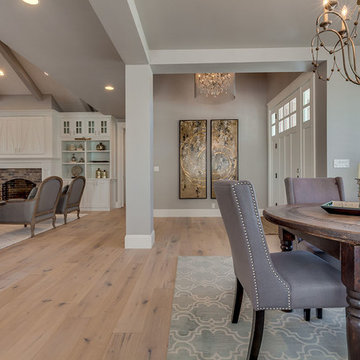
Hardwood Floor: DuChateau - European White Oak
Wall Color: Benjamin Moore 1466 "Smoke Embers"
Trim & ceiling: Benjamin Moore OC-64 "Pure White"
Diseño de puerta principal contemporánea grande con paredes grises, suelo de madera clara y puerta simple
Diseño de puerta principal contemporánea grande con paredes grises, suelo de madera clara y puerta simple
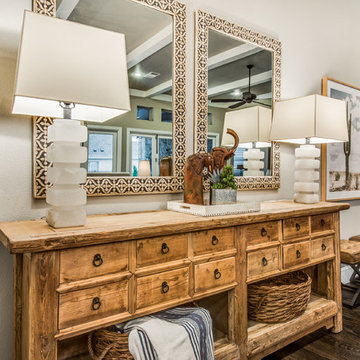
Modelo de distribuidor costero con paredes grises, suelo de madera oscura y suelo marrón
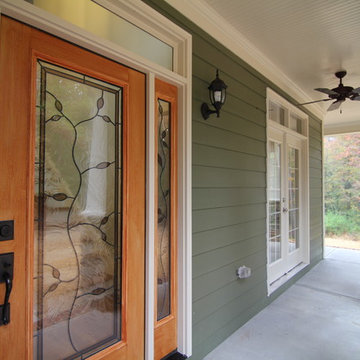
Standing on the front porch, you can see the exterior angle of this stained glass front door.
Lantern style sconce lights illuminate the wrap around front porch. Multiple outdoor fans cool the porch in the summer time.
Stone and white columns punctuate the front porch with curb appeal.
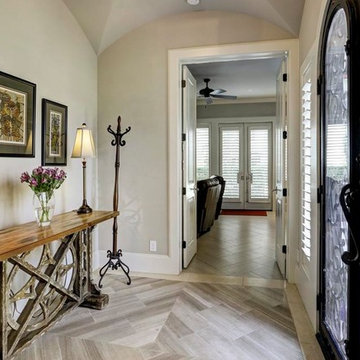
Imagen de distribuidor clásico renovado de tamaño medio con paredes grises, suelo de mármol, puerta simple y puerta metalizada
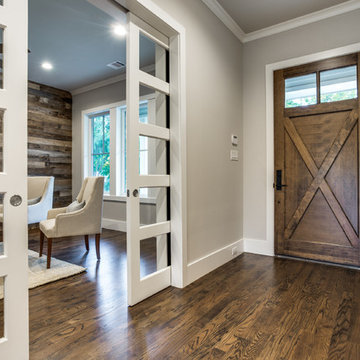
Shoot 2 Sell
Modelo de puerta principal de estilo de casa de campo de tamaño medio con paredes grises, puerta simple, puerta de madera en tonos medios y suelo de madera oscura
Modelo de puerta principal de estilo de casa de campo de tamaño medio con paredes grises, puerta simple, puerta de madera en tonos medios y suelo de madera oscura
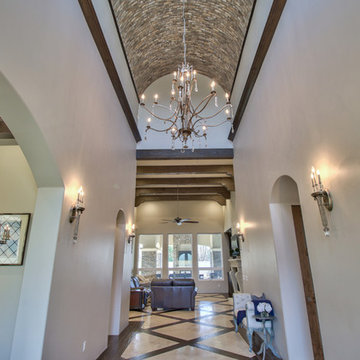
I PLAN, LLC
Foto de hall clásico grande con paredes grises, suelo de mármol y suelo beige
Foto de hall clásico grande con paredes grises, suelo de mármol y suelo beige
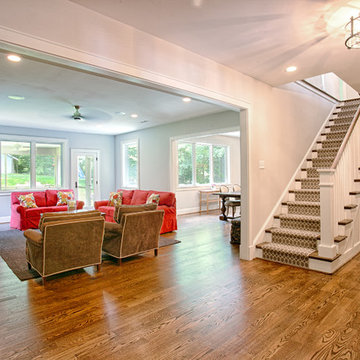
Diseño de puerta principal tradicional de tamaño medio con paredes grises, suelo de madera en tonos medios, puerta simple, puerta de madera en tonos medios y suelo marrón
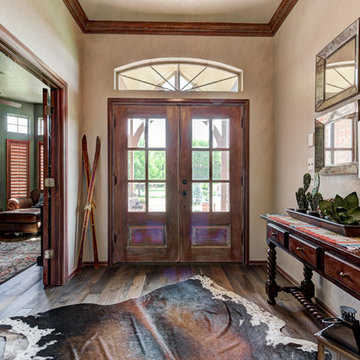
Imagen de distribuidor rural de tamaño medio con paredes grises, suelo de madera en tonos medios, puerta doble, puerta de madera oscura y suelo marrón
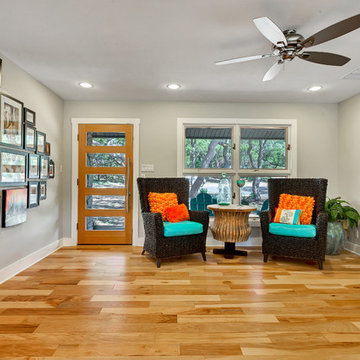
Diseño de puerta principal ecléctica de tamaño medio con paredes grises, suelo de madera clara, puerta simple y puerta de madera clara
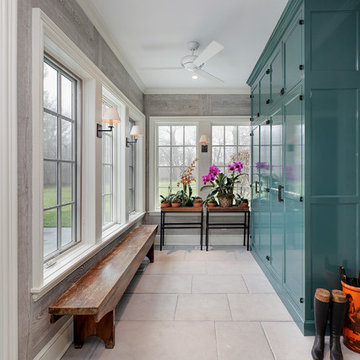
Painting - Fahey Decorating,
Edward Deegan Architects,
Nora C Marra Interiors
Diseño de vestíbulo posterior campestre grande con paredes grises
Diseño de vestíbulo posterior campestre grande con paredes grises
226 fotos de entradas con paredes grises
1