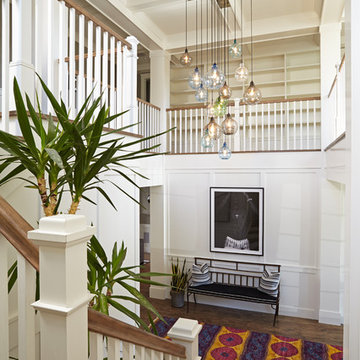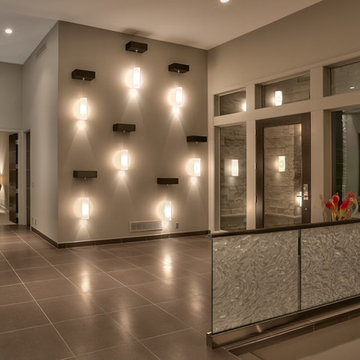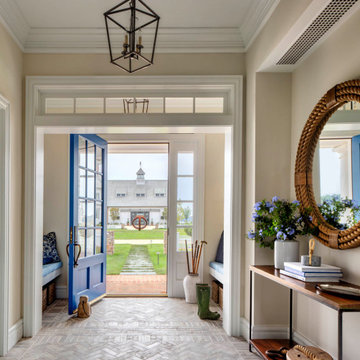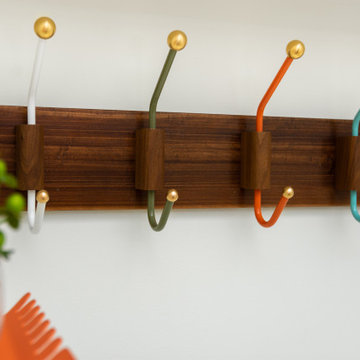13.057 fotos de entradas
Filtrar por
Presupuesto
Ordenar por:Popular hoy
1 - 20 de 13.057 fotos
Artículo 1 de 2

Ejemplo de distribuidor tradicional renovado con paredes blancas y suelo de madera oscura

Mudroom featuring hickory cabinetry, mosaic tile flooring, black shiplap, wall hooks, and gold light fixtures.
Diseño de vestíbulo posterior de estilo de casa de campo grande con paredes beige, suelo de baldosas de porcelana, suelo multicolor y machihembrado
Diseño de vestíbulo posterior de estilo de casa de campo grande con paredes beige, suelo de baldosas de porcelana, suelo multicolor y machihembrado

The mud room in this Bloomfield Hills residence was a part of a whole house renovation and addition, completed in 2016. Directly adjacent to the indoor gym, outdoor pool, and motor court, this room had to serve a variety of functions. The tile floor in the mud room is in a herringbone pattern with a tile border that extends the length of the hallway. Two sliding doors conceal a utility room that features cabinet storage of the children's backpacks, supplies, coats, and shoes. The room also has a stackable washer/dryer and sink to clean off items after using the gym, pool, or from outside. Arched French doors along the motor court wall allow natural light to fill the space and help the hallway feel more open.

Chartwell Barn: ebony stained wood front door
The owner-designed, Chartwell Barn, is a self-build encapsulating elegance and contemporary living. We love the way the front door is framed by aluminium glazing above and to the side and opens into a galleried hall muted to tones of concrete grey and black.
The front door (which is oversized with a pivot opening) is a mixture of designs – the Rondo V and the Lettera. The client was eager to match to the cladding as much as possible so instead of a black painted RAL door, he opted for a European Oak hardwood door stained with ebony oil. The letter etching and concealed handle complete the story creating a front door of dreams.
Door details:
Door design: Rondo V/ Lettera e98 flush pivot
Door finish: Oak with ebony oil
Handle option: Concealed
Door size: 1.4 x 2.9m

The entry foyer sets the tone for this Florida home. A collection of black and white artwork adds personality to this brand new home. A star pendant light casts beautiful shadows in the evening and a mercury glass lamp adds a soft glow. We added a large brass tray to corral clutter and a duo of concrete vases make the entry feel special. The hand knotted rug in an abstract blue, gray, and ivory pattern hints at the colors to be found throughout the home.

Starlight Images, Inc
Modelo de distribuidor clásico renovado extra grande con paredes blancas, suelo de madera clara, puerta doble, puerta metalizada y suelo beige
Modelo de distribuidor clásico renovado extra grande con paredes blancas, suelo de madera clara, puerta doble, puerta metalizada y suelo beige

Lisa Carroll
Diseño de hall campestre grande con paredes blancas, suelo de pizarra, puerta simple, puerta de madera oscura y suelo azul
Diseño de hall campestre grande con paredes blancas, suelo de pizarra, puerta simple, puerta de madera oscura y suelo azul

Diseño de distribuidor mediterráneo con paredes beige, puerta doble, puerta de madera en tonos medios y suelo beige

Home Built by Arjay Builders Inc.
Photo by Amoura Productions
Foto de distribuidor actual extra grande con paredes grises, puerta simple y puerta de vidrio
Foto de distribuidor actual extra grande con paredes grises, puerta simple y puerta de vidrio

Luxury mountain home located in Idyllwild, CA. Full home design of this 3 story home. Luxury finishes, antiques, and touches of the mountain make this home inviting to everyone that visits this home nestled next to a creek in the quiet mountains.

Modelo de distribuidor actual de tamaño medio con paredes blancas, suelo de madera clara, puerta simple, suelo beige y puerta de vidrio

Ejemplo de distribuidor de estilo de casa de campo grande con paredes grises, suelo de madera en tonos medios, puerta doble, puerta de madera oscura, suelo marrón y panelado

Imagen de vestíbulo posterior clásico de tamaño medio con paredes blancas, suelo de baldosas de porcelana, puerta simple, puerta azul y suelo multicolor

Spacious mudroom for the kids to kick off their muddy boots or snowy wet clothes. The 10' tall cabinets are reclaimed barn wood and have metal mesh to allow for air flow and drying of clothes.

Upon entrance of this guest house, guests are met with gray brick herringbone inlay, and Nantucket blue accents.
Diseño de distribuidor costero de tamaño medio con paredes beige, puerta simple, puerta azul y suelo gris
Diseño de distribuidor costero de tamaño medio con paredes beige, puerta simple, puerta azul y suelo gris

Imagen de vestíbulo posterior clásico renovado grande con paredes grises, suelo de madera clara, suelo marrón, madera, puerta doble y puerta de madera en tonos medios

Modelo de entrada de estilo de casa de campo pequeña con suelo de madera pintada, puerta simple, suelo marrón y madera

Entrance hall with driftwood side table and cream armchairs. Panelled walls with plastered wall lights.
Imagen de hall blanco grande con suelo de baldosas de cerámica, puerta azul, suelo blanco y panelado
Imagen de hall blanco grande con suelo de baldosas de cerámica, puerta azul, suelo blanco y panelado

Midcentury Modern inspired new build home. Color, texture, pattern, interesting roof lines, wood, light!
Foto de vestíbulo posterior retro pequeño con paredes blancas, suelo de madera clara, puerta doble, puerta de madera oscura y suelo marrón
Foto de vestíbulo posterior retro pequeño con paredes blancas, suelo de madera clara, puerta doble, puerta de madera oscura y suelo marrón

Stunning stone entry hall with French Rot Iron banister Lime stone floors and walls
Diseño de distribuidor grande con paredes blancas, suelo de piedra caliza, puerta doble, puerta negra, suelo blanco y casetón
Diseño de distribuidor grande con paredes blancas, suelo de piedra caliza, puerta doble, puerta negra, suelo blanco y casetón
13.057 fotos de entradas
1