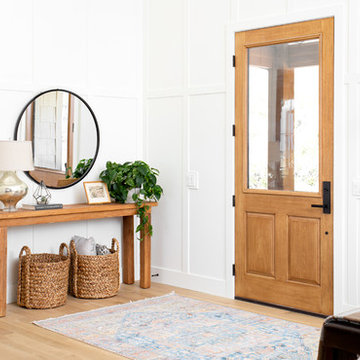33.153 fotos de entradas grandes
Filtrar por
Presupuesto
Ordenar por:Popular hoy
61 - 80 de 33.153 fotos
Artículo 1 de 3
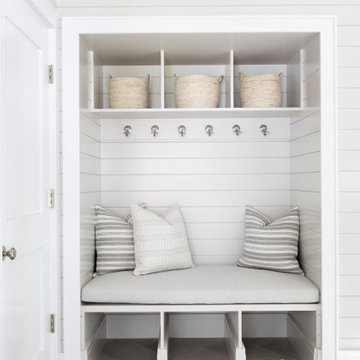
Architecture, Interior Design, Custom Furniture Design & Art Curation by Chango & Co.
Foto de vestíbulo posterior tradicional grande con paredes beige, puerta doble y suelo gris
Foto de vestíbulo posterior tradicional grande con paredes beige, puerta doble y suelo gris
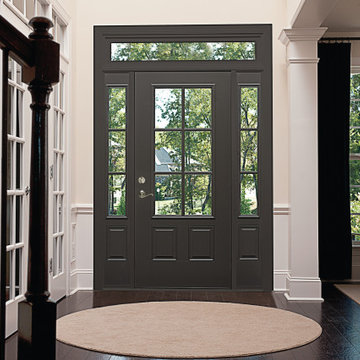
Foto de distribuidor contemporáneo grande con paredes blancas, suelo de madera oscura, puerta simple, puerta de vidrio y suelo marrón
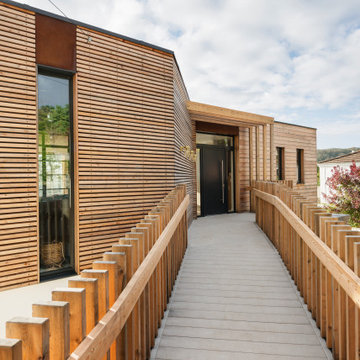
Located in a wooded area of coastline above South Sands in Salcombe, the design for this replacement dwelling looked to create a modern home that sits comfortably within its setting but also maximises connection and views out to the surrounding landscape and coast. A simple palette of natural materials reflects the wooded surroundings. The house is predominantly clad in timber, used in panels of either thick planks or narrow battens to give variety. White render and stone make up the rest of the palette, though key areas are finished in a bright rust-red Corten steel, adding colour and character to the neutral tones of wood and stone.
Nestled into the steeply sloping site and overlooking the Salcombe estuary, a key design driver for the house was maximising the view and connection with the garden, and large areas of glazing were provided no the south elevation. This glazing can be opened up to allow the outside spaces to become part of the living experience.
The house is entered at first floor, with living and kitchen areas at this level, and a large balcony directly off these spaces was therefore critical to provide outside dining and living space. Below this the bedrooms are sheltered by the overhang – giving protection and privacy. The swimming pool is located directly outside of the two bedrooms, and reflects morning sunlight onto the ceilings of the bedrooms.
The central entrance hall forms an axis off which all rooms flow, and the full-height glazing at both ends gives an immediate view of the sea upon entering the house. The concrete and timber staircase sits within this main axis and is a feature element of the house design. A full-length glass-roof slot is located above the staircase, washing natural light down into the entrance hall and bedroom hallway below.
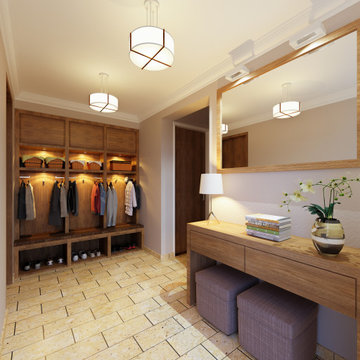
Foto de vestíbulo posterior minimalista grande con paredes grises, suelo de baldosas de porcelana y suelo beige

Dutch door leading into mudroom.
Photographer: Rob Karosis
Modelo de vestíbulo posterior de estilo de casa de campo grande con paredes blancas, puerta tipo holandesa, puerta negra y suelo negro
Modelo de vestíbulo posterior de estilo de casa de campo grande con paredes blancas, puerta tipo holandesa, puerta negra y suelo negro

Mediterranean retreat perched above a golf course overlooking the ocean.
Imagen de distribuidor mediterráneo grande con paredes beige, suelo de baldosas de cerámica, puerta doble, puerta marrón y suelo beige
Imagen de distribuidor mediterráneo grande con paredes beige, suelo de baldosas de cerámica, puerta doble, puerta marrón y suelo beige
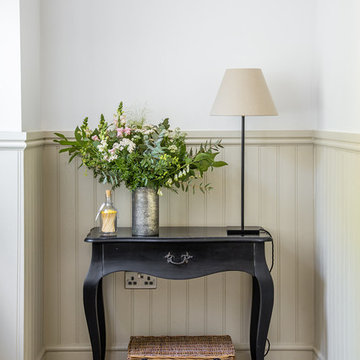
Caitlin & Jones
Imagen de vestíbulo posterior de estilo de casa de campo grande con paredes blancas, suelo de piedra caliza, puerta simple, puerta verde y suelo beige
Imagen de vestíbulo posterior de estilo de casa de campo grande con paredes blancas, suelo de piedra caliza, puerta simple, puerta verde y suelo beige
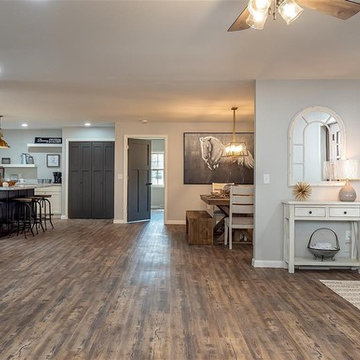
Imagen de vestíbulo posterior campestre grande con paredes grises, suelo de madera clara, puerta simple, puerta blanca y suelo marrón
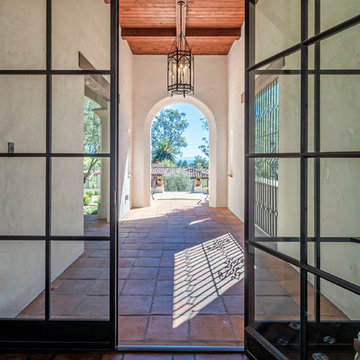
Creating a new formal entry was one of the key elements of this project.
Architect: The Warner Group.
Photographer: Kelly Teich
Foto de puerta principal mediterránea grande con paredes blancas, suelo de baldosas de cerámica, puerta simple, puerta de vidrio y suelo rojo
Foto de puerta principal mediterránea grande con paredes blancas, suelo de baldosas de cerámica, puerta simple, puerta de vidrio y suelo rojo
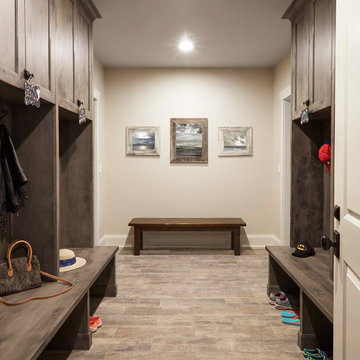
Woodharbor Custom Cabinetry
Diseño de vestíbulo posterior tradicional renovado grande con paredes beige, suelo de baldosas de porcelana y suelo marrón
Diseño de vestíbulo posterior tradicional renovado grande con paredes beige, suelo de baldosas de porcelana y suelo marrón

Modelo de puerta principal actual grande con paredes blancas, suelo de baldosas de cerámica, puerta pivotante, suelo beige y puerta de vidrio

Diseño de distribuidor contemporáneo grande con paredes grises, suelo de madera clara, puerta doble, puerta de vidrio y suelo marrón
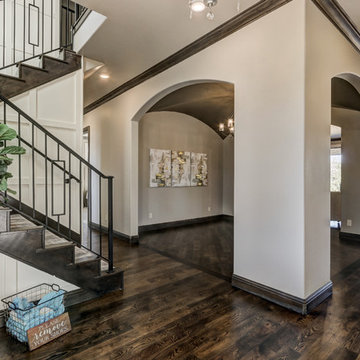
The entry overlooks the formal dining room with groin ceiling.
Modelo de puerta principal clásica renovada grande con paredes beige, suelo de madera en tonos medios, puerta doble, puerta marrón y suelo marrón
Modelo de puerta principal clásica renovada grande con paredes beige, suelo de madera en tonos medios, puerta doble, puerta marrón y suelo marrón
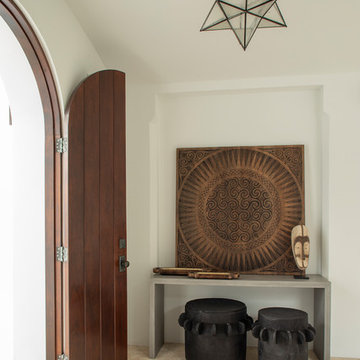
Well-Traveled Alys Beach Home
Photo: Jack Gardner
Diseño de distribuidor marinero grande con paredes blancas, puerta doble, puerta de madera oscura y suelo beige
Diseño de distribuidor marinero grande con paredes blancas, puerta doble, puerta de madera oscura y suelo beige

Modelo de vestíbulo posterior escandinavo grande con paredes blancas, puerta de vidrio, suelo de madera oscura, puerta simple y suelo marrón

Foto de puerta principal moderna grande con puerta pivotante y puerta de madera oscura

The clients bought a new construction house in Bay Head, NJ with an architectural style that was very traditional and quite formal, not beachy. For our design process I created the story that the house was owned by a successful ship captain who had traveled the world and brought back furniture and artifacts for his home. The furniture choices were mainly based on English style pieces and then we incorporated a lot of accessories from Asia and Africa. The only nod we really made to “beachy” style was to do some art with beach scenes and/or bathing beauties (original painting in the study) (vintage series of black and white photos of 1940’s bathing scenes, not shown) ,the pillow fabric in the family room has pictures of fish on it , the wallpaper in the study is actually sand dollars and we did a seagull wallpaper in the downstairs bath (not shown).
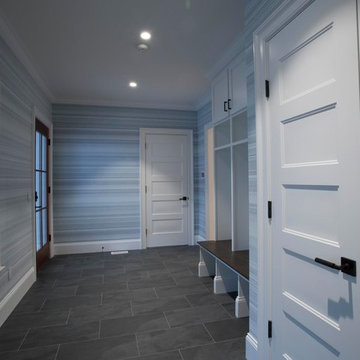
Ejemplo de vestíbulo posterior moderno grande con paredes grises, suelo de baldosas de porcelana y suelo gris
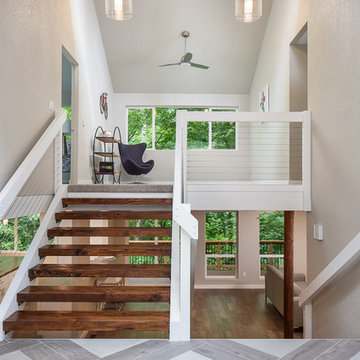
Large front entry of this split level received a new tile floor. Existing stair treads were refinished and stained. Cable railing was added to enhance the openness of the entry way.
Fred Ueckert
33.153 fotos de entradas grandes
4
