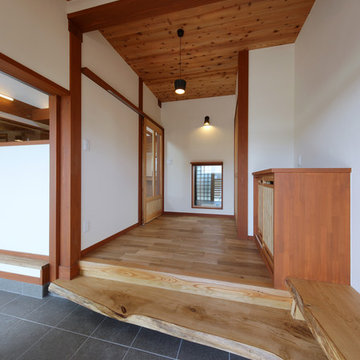190 fotos de entradas asiáticas grandes
Filtrar por
Presupuesto
Ordenar por:Popular hoy
1 - 20 de 190 fotos
Artículo 1 de 3
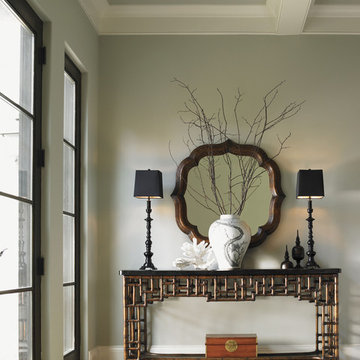
Classic Pan-Asian design defines this foyer. The Mystic Console features Black Penn Shell which is beautifully contrasted with an inlay of Young Penn Shell and a leather-wrapped rattan base. Flanking table lamps and the Lotus Blossom mirror completes the look.
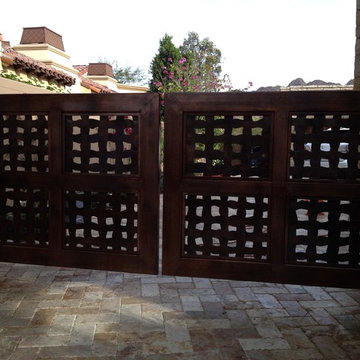
Diseño de distribuidor de estilo zen grande con paredes beige, suelo de baldosas de cerámica, puerta doble y puerta metalizada
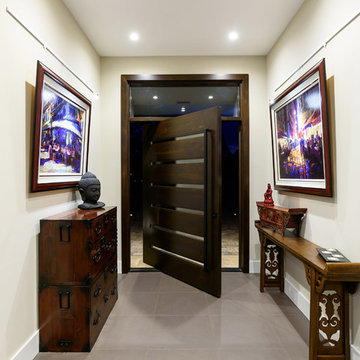
Jeff Westcott Photography.
Interior finishes by Vesta Decor
Diseño de puerta principal de estilo zen grande con paredes blancas, suelo de baldosas de porcelana, puerta pivotante, puerta de madera oscura y suelo gris
Diseño de puerta principal de estilo zen grande con paredes blancas, suelo de baldosas de porcelana, puerta pivotante, puerta de madera oscura y suelo gris
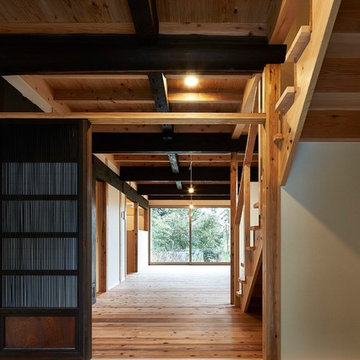
鎌倉の長屋_古民家再生 ©角悠一郎
Imagen de entrada de estilo zen grande con paredes blancas y suelo de madera en tonos medios
Imagen de entrada de estilo zen grande con paredes blancas y suelo de madera en tonos medios
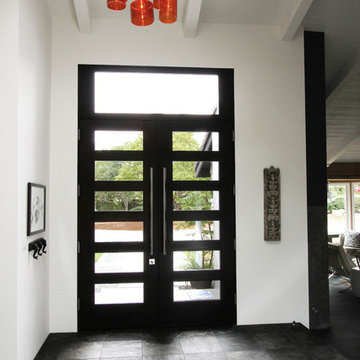
Entry hall with 9 feet tall custom designed front door, black slate floor and designer lamp from Italy
Ejemplo de distribuidor de estilo zen grande con paredes blancas, suelo de pizarra, puerta doble y puerta de madera oscura
Ejemplo de distribuidor de estilo zen grande con paredes blancas, suelo de pizarra, puerta doble y puerta de madera oscura
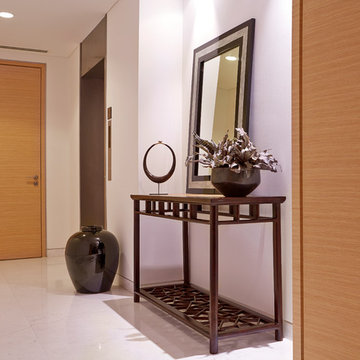
Timothy Wee, Singapore
Diseño de distribuidor de estilo zen grande con paredes blancas, suelo de mármol, puerta doble y puerta de madera clara
Diseño de distribuidor de estilo zen grande con paredes blancas, suelo de mármol, puerta doble y puerta de madera clara
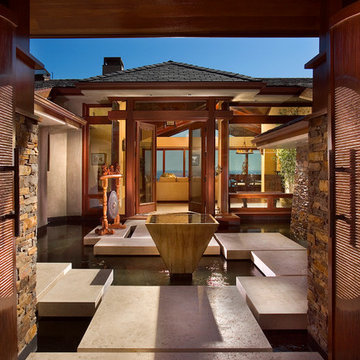
Capturing views, natural light and coastal breezes overlooking the peaceful Pacific Ocean in Dana Point, Ca., this 4000 sq. ft. home was remodeled from a dated traditional tract home to an exciting contemporary design that completely transcends the expectations of an exterior designed to ‘fit’ within the neighborhood. Once inside, a world of easy openness awaits; the home appears to be perched all by itself on the edge of the Earth
Dana Point California
Eric Figge Photographer
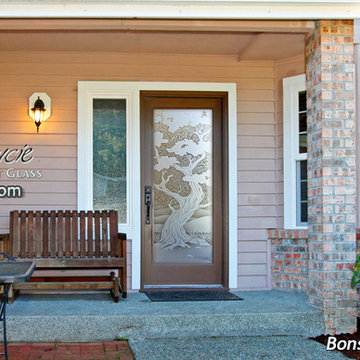
Glass Front Doors, Glass Entry Doors that Make a Statement! Your front door is your home's initial focal point and glass doors by Sans Soucie with frosted, etched glass designs create a unique, custom effect while providing privacy AND light thru exquisite, quality designs! Available any size, all glass front doors are custom made to order and ship worldwide at reasonable prices. Exterior entry door glass will be tempered, dual pane (an equally efficient single 1/2" thick pane is used in our fiberglass doors). Selling both the glass inserts for front doors as well as entry doors with glass, Sans Soucie art glass doors are available in 8 woods and Plastpro fiberglass in both smooth surface or a grain texture, as a slab door or prehung in the jamb - any size. From simple frosted glass effects to our more extravagant 3D sculpture carved, painted and stained glass .. and everything in between, Sans Soucie designs are sandblasted different ways creating not only different effects, but different price levels. The "same design, done different" - with no limit to design, there's something for every decor, any style. The privacy you need is created without sacrificing sunlight! Price will vary by design complexity and type of effect: Specialty Glass and Frosted Glass. Inside our fun, easy to use online Glass and Entry Door Designer, you'll get instant pricing on everything as YOU customize your door and glass! When you're all finished designing, you can place your order online! We're here to answer any questions you have so please call (877) 331-339 to speak to a knowledgeable representative! Doors ship worldwide at reasonable prices from Palm Desert, California with delivery time ranges between 3-8 weeks depending on door material and glass effect selected. (Doug Fir or Fiberglass in Frosted Effects allow 3 weeks, Specialty Woods and Glass [2D, 3D, Leaded] will require approx. 8 weeks).
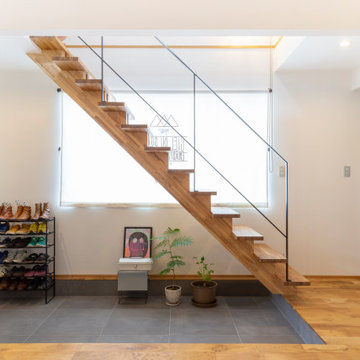
Modelo de distribuidor de estilo zen grande con paredes blancas, suelo de madera en tonos medios, puerta simple, puerta negra y suelo beige

Imagen de hall de estilo zen grande con paredes blancas, suelo de madera oscura, puerta corredera, puerta de madera en tonos medios, suelo marrón, madera y madera
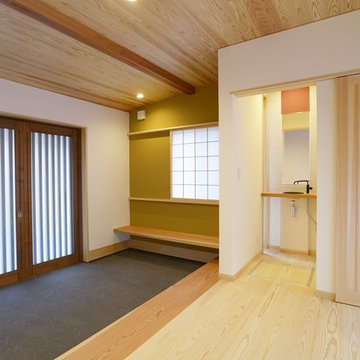
Ejemplo de hall de estilo zen grande con paredes blancas, puerta corredera y suelo gris
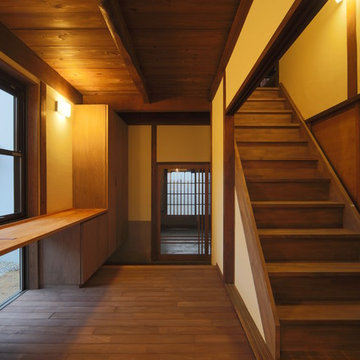
農業古民家のリノベーション 多機能化した玄関ホール
Imagen de puerta principal asiática grande con paredes blancas, suelo de madera en tonos medios, puerta corredera, puerta de madera en tonos medios y suelo marrón
Imagen de puerta principal asiática grande con paredes blancas, suelo de madera en tonos medios, puerta corredera, puerta de madera en tonos medios y suelo marrón
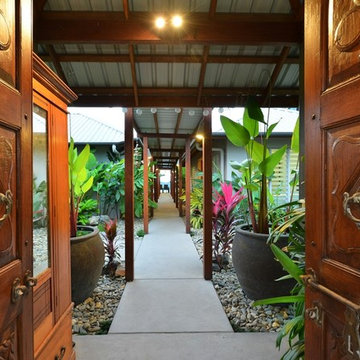
Diseño de puerta principal de estilo zen grande con suelo de cemento, puerta doble y puerta de madera en tonos medios
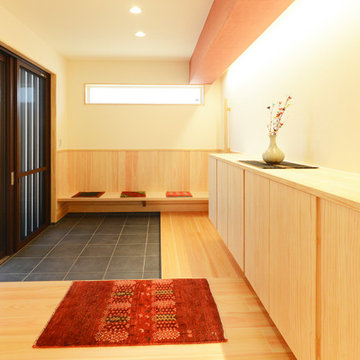
将来車椅子になっても安心して家に入れるように玄関は広く取っています。足腰の悪いご夫婦のために靴を脱ぐときに座ってできる腰掛をデザインしました。
Ejemplo de hall blanco asiático grande con paredes blancas, puerta negra y suelo negro
Ejemplo de hall blanco asiático grande con paredes blancas, puerta negra y suelo negro
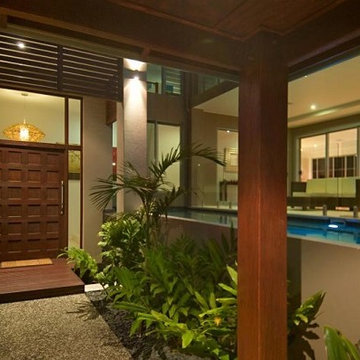
entry with small bridge and waterfall from the pool
Modelo de puerta principal de estilo zen grande con paredes beige, suelo de madera en tonos medios, puerta doble y puerta de madera oscura
Modelo de puerta principal de estilo zen grande con paredes beige, suelo de madera en tonos medios, puerta doble y puerta de madera oscura
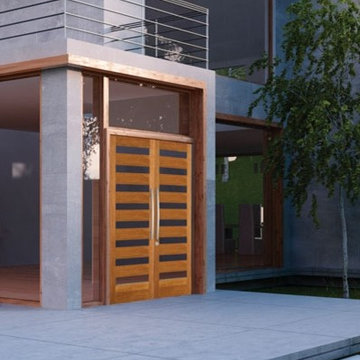
Foto de puerta principal de estilo zen grande con paredes grises, suelo de cemento, puerta doble y puerta de madera clara
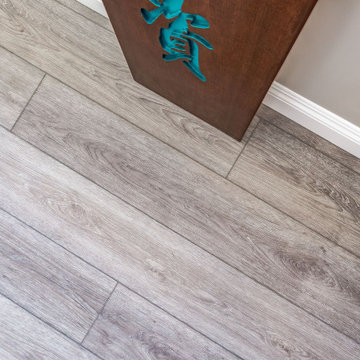
Arlo Signature from the Modin Rigid LVP Collection - Modern and spacious. A light grey wire-brush serves as the perfect canvass for almost any contemporary space.
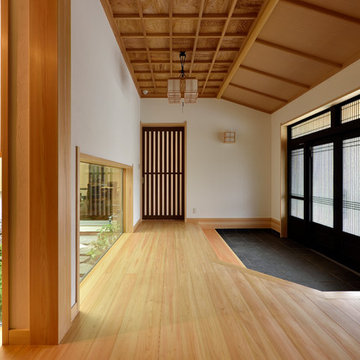
Ejemplo de hall asiático grande con paredes blancas, suelo de madera clara, puerta corredera, puerta negra y suelo marrón

This classic 1970's rambler was purchased by our clients as their 'forever' retirement home and as a gathering place for their large, extended family. Situated on a large, verdant lot, the house was burdened with extremely dated finishes and poorly conceived spaces. These flaws were more than offset by the overwhelming advantages of a single level plan and spectacular sunset views. Weighing their options, our clients executed their purchase fully intending to hire us to immediately remodel this structure for them.
Our first task was to open up this plan and give the house a fresh, contemporary look that emphasizes views toward Lake Washington and the Olympic Mountains in the distance. Our initial response was to recreate our favorite Great Room plan. This started with the elimination of a large, masonry fireplace awkwardly located in the middle of the plan and to then tear out all the walls. We then flipped the Kitchen and Dining Room and inserted a walk-in pantry between the Garage and new Kitchen location.
While our clients' initial intention was to execute a simple Kitchen remodel, the project scope grew during the design phase. We convinced them that the original ill-conceived entry needed a make-over as well as both bathrooms on the main level. Now, instead of an entry sequence that looks like an afterthought, there is a formal court on axis with an entry art wall that arrests views before moving into the heart of the plan. The master suite was updated by sliding the wall between the bedroom and Great Room into the family area and then placing closets along this wall - in essence, using these closets as an acoustical buffer between the Master Suite and the Great Room. Moving these closets then freed up space for a 5-piece master bath, a more efficient hall bath and a stacking washer/dryer in a closet at the top of the stairs.
190 fotos de entradas asiáticas grandes
1
