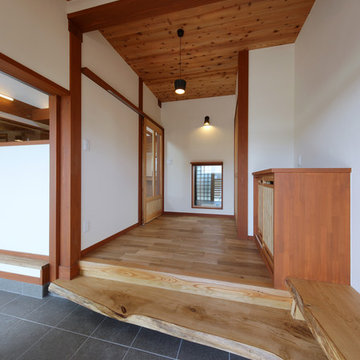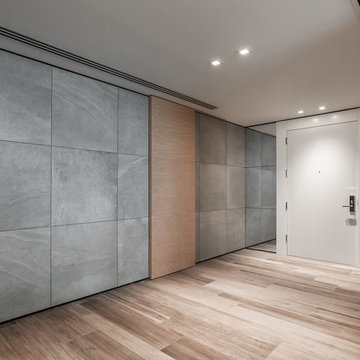3.145 fotos de entradas grises grandes
Filtrar por
Presupuesto
Ordenar por:Popular hoy
1 - 20 de 3145 fotos
Artículo 1 de 3

Imagen de vestíbulo posterior clásico renovado grande con paredes verdes, suelo de baldosas de porcelana, suelo blanco y papel pintado

The home is able to take full advantage of views with the use of Glo’s A7 triple pane windows and doors. The energy-efficient series boasts triple pane glazing, a larger thermal break, high-performance spacers, and multiple air-seals. The large picture windows frame the landscape while maintaining comfortable interior temperatures year-round. The strategically placed operable windows throughout the residence offer cross-ventilation and a visual connection to the sweeping views of Utah. The modern hardware and color selection of the windows are not only aesthetically exceptional, but remain true to the mid-century modern design.
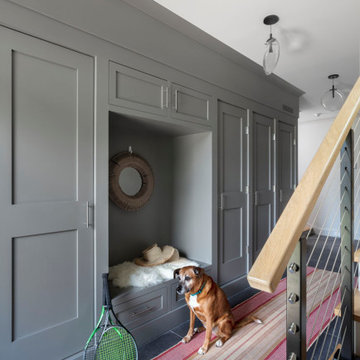
Ejemplo de vestíbulo posterior clásico renovado grande con paredes blancas, suelo gris y suelo de pizarra
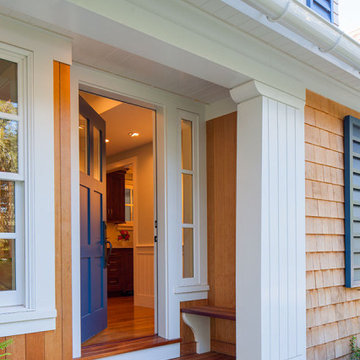
Entryway with White Columns & Blue Door on a custom coastal home on Cape Cod by Polhemus Savery DaSilva Architects Builders.
Scope Of Work: Architecture, Construction /
Living Space: 4,573ft² / Photography: Brian Vanden Brink

Imagen de distribuidor tradicional grande con paredes beige, suelo de baldosas de porcelana y suelo beige

Ejemplo de distribuidor nórdico grande con paredes blancas, suelo de cemento, puerta simple, puerta negra y suelo gris
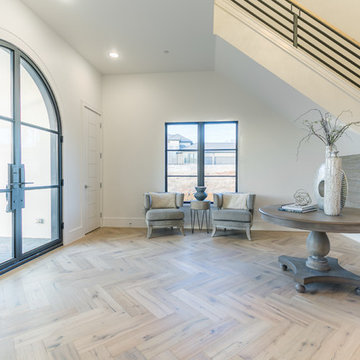
Foto de distribuidor tradicional renovado grande con paredes blancas, suelo de madera en tonos medios, puerta simple, puerta metalizada y suelo multicolor

Hamilton Photography
Modelo de distribuidor clásico renovado grande con paredes blancas, suelo de piedra caliza, puerta doble, suelo blanco y puerta negra
Modelo de distribuidor clásico renovado grande con paredes blancas, suelo de piedra caliza, puerta doble, suelo blanco y puerta negra
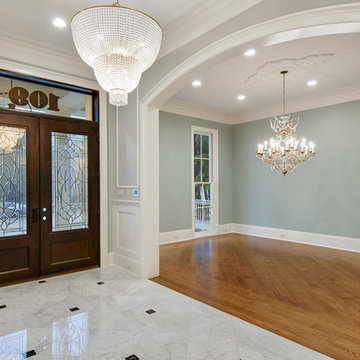
Ejemplo de hall tradicional grande con paredes azules, suelo de madera en tonos medios, puerta doble y puerta de vidrio

Here is the interior of Mud room addition. Those are 18 inch wide lockers. The leaded glass window was relocated from the former Mud Room.
Chris Marshall

Imagen de distribuidor moderno grande con paredes blancas, puerta simple, puerta de madera oscura, suelo de baldosas de cerámica y suelo negro
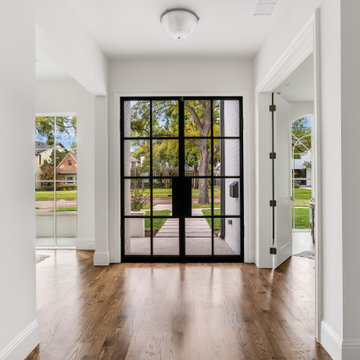
Stunning traditional home in the Devonshire neighborhood of Dallas.
Foto de distribuidor clásico renovado grande con paredes blancas, suelo de madera en tonos medios, puerta doble, puerta negra y suelo marrón
Foto de distribuidor clásico renovado grande con paredes blancas, suelo de madera en tonos medios, puerta doble, puerta negra y suelo marrón

A custom dog grooming station and mudroom. Photography by Aaron Usher III.
Diseño de vestíbulo posterior abovedado clásico grande con paredes grises, suelo de pizarra y suelo gris
Diseño de vestíbulo posterior abovedado clásico grande con paredes grises, suelo de pizarra y suelo gris
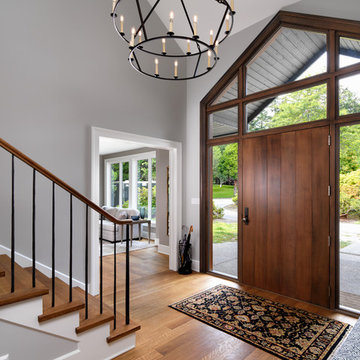
Photos by Vince Klassen
Imagen de puerta principal tradicional renovada grande con paredes grises, suelo de madera en tonos medios, puerta simple, suelo marrón y puerta de madera en tonos medios
Imagen de puerta principal tradicional renovada grande con paredes grises, suelo de madera en tonos medios, puerta simple, suelo marrón y puerta de madera en tonos medios

This very busy family of five needed a convenient place to drop coats, shoes and bookbags near the active side entrance of their home. Creating a mudroom space was an essential part of a larger renovation project we were hired to design which included a kitchen, family room, butler’s pantry, home office, laundry room, and powder room. These additional spaces, including the new mudroom, did not exist previously and were created from the home’s existing square footage.
The location of the mudroom provides convenient access from the entry door and creates a roomy hallway that allows an easy transition between the family room and laundry room. This space also is used to access the back staircase leading to the second floor addition which includes a bedroom, full bath, and a second office.
The color pallet features peaceful shades of blue-greys and neutrals accented with textural storage baskets. On one side of the hallway floor-to-ceiling cabinetry provides an abundance of vital closed storage, while the other side features a traditional mudroom design with coat hooks, open cubbies, shoe storage and a long bench. The cubbies above and below the bench were specifically designed to accommodate baskets to make storage accessible and tidy. The stained wood bench seat adds warmth and contrast to the blue-grey paint. The desk area at the end closest to the door provides a charging station for mobile devices and serves as a handy landing spot for mail and keys. The open area under the desktop is perfect for the dog bowls.
Photo: Peter Krupenye

Dan Piassick
Modelo de puerta principal contemporánea grande con paredes beige, suelo de mármol, puerta simple y puerta de madera clara
Modelo de puerta principal contemporánea grande con paredes beige, suelo de mármol, puerta simple y puerta de madera clara
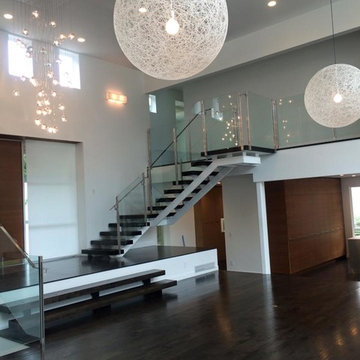
Ejemplo de distribuidor moderno grande con paredes blancas, suelo de madera oscura, puerta simple, puerta de madera oscura y suelo marrón
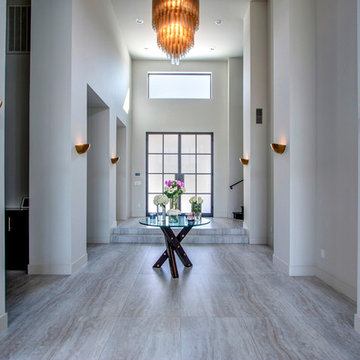
COLLABORATION PROJECT| SHEAR FORCE CONSTRUCTION
Foto de distribuidor contemporáneo grande con paredes grises, suelo de cemento, puerta doble, puerta negra y suelo gris
Foto de distribuidor contemporáneo grande con paredes grises, suelo de cemento, puerta doble, puerta negra y suelo gris
3.145 fotos de entradas grises grandes
1
