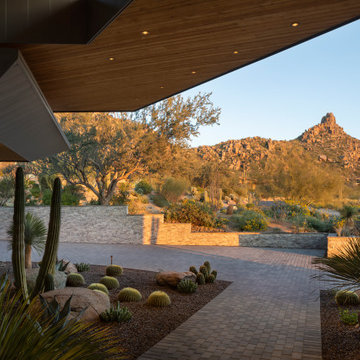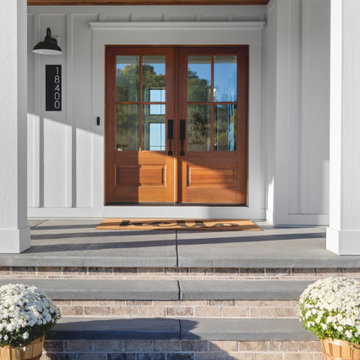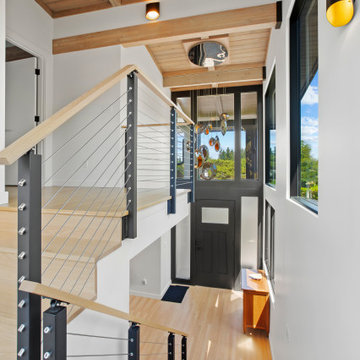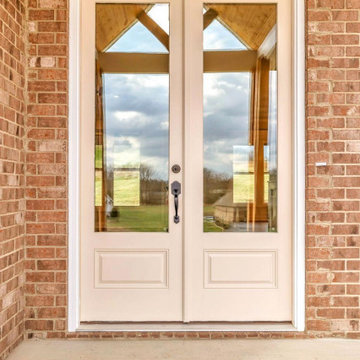276 fotos de entradas grandes con madera
Filtrar por
Presupuesto
Ordenar por:Popular hoy
1 - 20 de 276 fotos
Artículo 1 de 3

Specimen cactus, Cedar overhangs, and a custom-finish standing seam metal roof system frame the view of Pinnacle Peak at the entry of The Crusader.
Estancia Club
Builder: Peak Ventures
Landscape: High Desert Designs
Photography: Jeff Zaruba

We revived this Vintage Charmer w/ modern updates. SWG did the siding on this home a little over 30 years ago and were thrilled to work with the new homeowners on a renovation.
Removed old vinyl siding and replaced with James Hardie Fiber Cement siding and Wood Cedar Shakes (stained) on Gable. We installed James Hardie Window Trim, Soffit, Fascia and Frieze Boards. We updated the Front Porch with new Wood Beam Board, Trim Boards, Ceiling and Lighting. Also, installed Roof Shingles at the Gable end, where there used to be siding to reinstate the roofline. Lastly, installed new Marvin Windows in Black exterior.

Imagen de distribuidor de estilo de casa de campo grande con paredes azules, suelo de madera oscura, puerta tipo holandesa, puerta negra, madera y papel pintado

Ejemplo de puerta principal minimalista grande con paredes blancas, suelo de cemento, puerta doble, puerta de vidrio, suelo gris, madera y panelado

The Client was looking for a lot of daily useful storage, but was also looking for an open entryway. The design combined seating and a variety of Custom Cabinetry to allow for storage of shoes, handbags, coats, hats, and gloves. The two drawer cabinet was designed with a balanced drawer layout, however inside is an additional pullout drawer to store/charge devices. We also incorporated a much needed kennel space for the new puppy, which was integrated into the lower portion of the new Custom Cabinetry Coat Closet. Completing the rooms functional storage was a tall utility cabinet to house the vacuum, mops, and buckets. The finishing touch was the 2/3 glass side entry door allowing plenty of natural light in, but also high enough to keep the dog from leaving nose prints on the glass.

Diseño de hall blanco de estilo de casa de campo grande con paredes blancas, suelo de madera clara, puerta simple, puerta negra, suelo beige, madera y panelado

A foyer featuring a table display with a lamp, decor, and artwork.
Ejemplo de vestíbulo posterior clásico renovado grande con paredes blancas, suelo de madera clara y madera
Ejemplo de vestíbulo posterior clásico renovado grande con paredes blancas, suelo de madera clara y madera

Beautiful Exterior Entryway designed by Mary-anne Tobin, designer and owner of Design Addiction. Based in Waikato.
Imagen de puerta principal moderna grande con paredes blancas, suelo de cemento, puerta doble, puerta negra, suelo gris y madera
Imagen de puerta principal moderna grande con paredes blancas, suelo de cemento, puerta doble, puerta negra, suelo gris y madera

Foto de puerta principal moderna grande con paredes marrones, suelo de cemento, puerta doble, puerta de vidrio, suelo gris, madera y madera

Entryway with stunning stair chandelier, hide rug and view all the way out the back corner slider
Ejemplo de distribuidor clásico renovado grande con paredes grises, suelo de madera clara, puerta pivotante, puerta de madera clara, suelo multicolor y madera
Ejemplo de distribuidor clásico renovado grande con paredes grises, suelo de madera clara, puerta pivotante, puerta de madera clara, suelo multicolor y madera

Imagen de vestíbulo posterior rural grande con suelo de pizarra, puerta simple, puerta de madera oscura, suelo gris, madera, madera y paredes marrones

Imagen de vestíbulo posterior clásico renovado grande con paredes grises, suelo de madera clara, suelo marrón, madera, puerta doble y puerta de madera en tonos medios

The open porch on the front door.
Foto de entrada de estilo de casa de campo grande con suelo de piedra caliza, puerta simple, puerta blanca, suelo blanco y madera
Foto de entrada de estilo de casa de campo grande con suelo de piedra caliza, puerta simple, puerta blanca, suelo blanco y madera

In a country setting this white modern farmhouse with black accents features a warm stained front door and wrap around porch. Starting with the welcoming Board & Batten foyer to the the personalized penny tile fireplace and the over mortar brick Hearth Room fireplace it expresses "Welcome Home". Custom to the owners are a claw foot tub, wallpaper rooms and accent Alder wood touches.

Imagen de vestíbulo posterior minimalista grande con suelo de pizarra, suelo gris, madera y madera

A light and bright foyer with a cable railing at the stairs.
Foto de distribuidor retro grande con paredes blancas, suelo de madera clara, puerta simple, puerta negra y madera
Foto de distribuidor retro grande con paredes blancas, suelo de madera clara, puerta simple, puerta negra y madera

Double 8' Entry Doors
Foto de entrada de estilo americano grande con puerta doble, puerta de vidrio y madera
Foto de entrada de estilo americano grande con puerta doble, puerta de vidrio y madera

Modelo de vestíbulo posterior clásico grande con paredes grises, suelo de ladrillo, puerta simple, puerta de madera oscura, suelo rojo, madera y machihembrado

A for-market house finished in 2021. The house sits on a narrow, hillside lot overlooking the Square below.
photography: Viktor Ramos
Foto de puerta principal campestre grande con paredes blancas, puerta simple, puerta de madera en tonos medios y madera
Foto de puerta principal campestre grande con paredes blancas, puerta simple, puerta de madera en tonos medios y madera

Imagen de hall de estilo zen grande con paredes blancas, suelo de madera oscura, puerta corredera, puerta de madera en tonos medios, suelo marrón, madera y madera
276 fotos de entradas grandes con madera
1