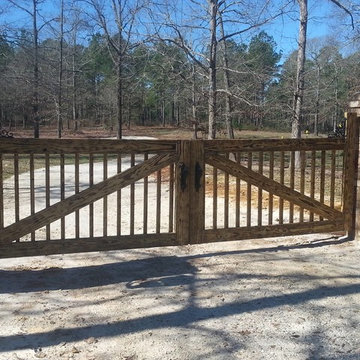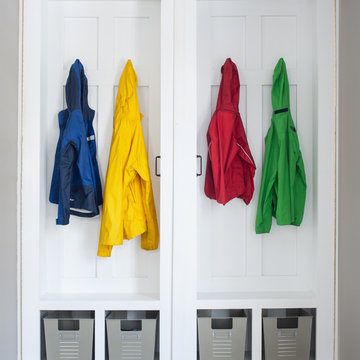1.567 fotos de entradas grandes con suelo de cemento
Filtrar por
Presupuesto
Ordenar por:Popular hoy
1 - 20 de 1567 fotos
Artículo 1 de 3

A long, slender bronze bar pull adds just the right amount of interest to the modern, pivoting alder door at the front entry of this mountaintop home.

The Balanced House was initially designed to investigate simple modular architecture which responded to the ruggedness of its Australian landscape setting.
This dictated elevating the house above natural ground through the construction of a precast concrete base to accentuate the rise and fall of the landscape. The concrete base is then complimented with the sharp lines of Linelong metal cladding and provides a deliberate contrast to the soft landscapes that surround the property.

Foto de puerta principal contemporánea grande con paredes negras, suelo de cemento, puerta simple, puerta negra y boiserie
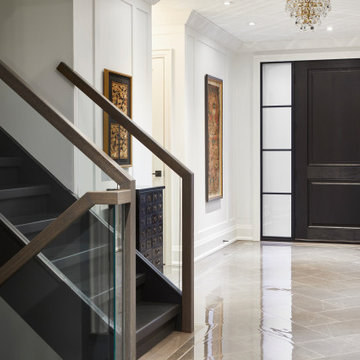
Ejemplo de puerta principal contemporánea grande con paredes blancas, suelo de cemento, puerta simple, puerta de madera oscura y suelo beige

Dutton Architects did an extensive renovation of a post and beam mid-century modern house in the canyons of Beverly Hills. The house was brought down to the studs, with new interior and exterior finishes, windows and doors, lighting, etc. A secure exterior door allows the visitor to enter into a garden before arriving at a glass wall and door that leads inside, allowing the house to feel as if the front garden is part of the interior space. Similarly, large glass walls opening to a new rear gardena and pool emphasizes the indoor-outdoor qualities of this house. photos by Undine Prohl

Ejemplo de distribuidor nórdico grande con paredes blancas, suelo de cemento, puerta simple, puerta negra y suelo gris

Heidi Long, Longviews Studios, Inc.
Diseño de distribuidor rústico grande con suelo de cemento, puerta simple, puerta de madera clara y paredes beige
Diseño de distribuidor rústico grande con suelo de cemento, puerta simple, puerta de madera clara y paredes beige

Fu-Tung Cheng, CHENG Design
• Interior View of Front Pivot Door and 12" thick concrete wall, House 6 concrete and wood home
House 6, is Cheng Design’s sixth custom home project, was redesigned and constructed from top-to-bottom. The project represents a major career milestone thanks to the unique and innovative use of concrete, as this residence is one of Cheng Design’s first-ever ‘hybrid’ structures, constructed as a combination of wood and concrete.
Photography: Matthew Millman
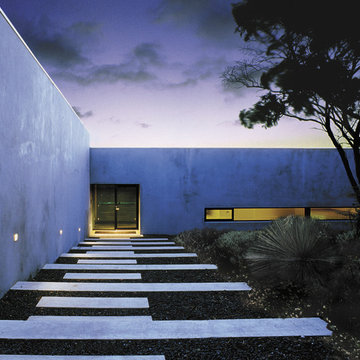
Photography by Ashley Jones-Evans
Imagen de puerta principal minimalista grande con suelo de cemento y puerta simple
Imagen de puerta principal minimalista grande con suelo de cemento y puerta simple

Ejemplo de distribuidor actual grande con paredes blancas, suelo de cemento, puerta simple, puerta de madera en tonos medios y suelo gris
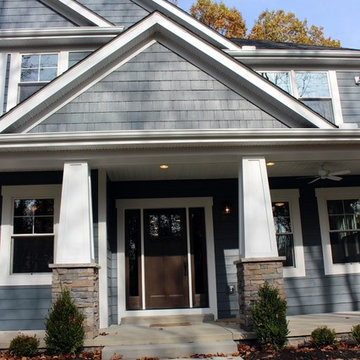
Craftsman style - Pittsburgh, PA
Imagen de puerta principal de estilo americano grande con paredes azules, suelo de cemento, puerta simple y puerta de madera oscura
Imagen de puerta principal de estilo americano grande con paredes azules, suelo de cemento, puerta simple y puerta de madera oscura
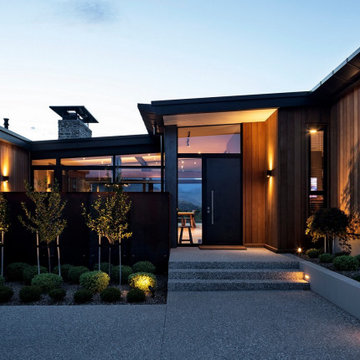
Diseño de puerta principal de estilo de casa de campo grande con paredes grises, suelo de cemento, puerta pivotante, puerta negra, suelo gris y machihembrado

Modern pivot door is centerpiece of the entry experience.
Imagen de puerta principal actual grande con paredes blancas, suelo de cemento, puerta pivotante, puerta de vidrio y suelo gris
Imagen de puerta principal actual grande con paredes blancas, suelo de cemento, puerta pivotante, puerta de vidrio y suelo gris
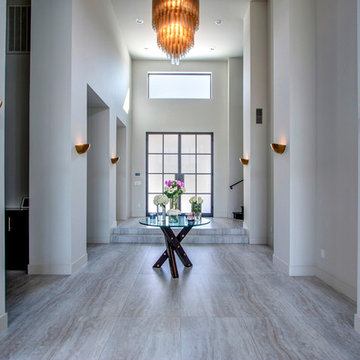
COLLABORATION PROJECT| SHEAR FORCE CONSTRUCTION
Foto de distribuidor contemporáneo grande con paredes grises, suelo de cemento, puerta doble, puerta negra y suelo gris
Foto de distribuidor contemporáneo grande con paredes grises, suelo de cemento, puerta doble, puerta negra y suelo gris
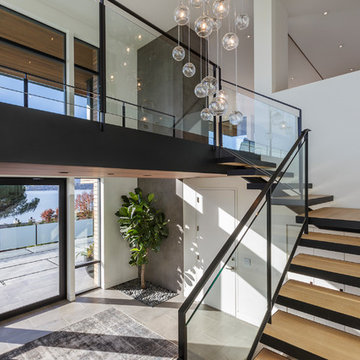
Rob Jordan
Modelo de distribuidor minimalista grande con suelo de cemento y puerta metalizada
Modelo de distribuidor minimalista grande con suelo de cemento y puerta metalizada
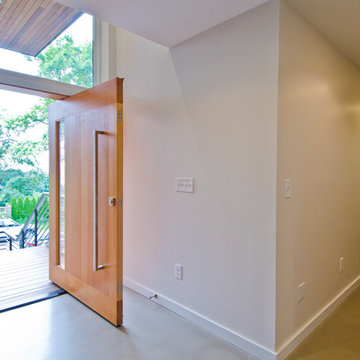
A Northwest Modern, 5-Star Builtgreen, energy efficient, panelized, custom residence using western red cedar for siding and soffits.
Photographs by Miguel Edwards
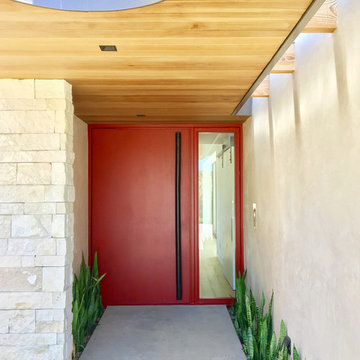
Modern Red Steel Pivot Door designed and built by NOEdesignCo. for MAIDEN
Diseño de puerta principal minimalista grande con paredes beige, suelo de cemento, puerta pivotante, puerta roja y suelo gris
Diseño de puerta principal minimalista grande con paredes beige, suelo de cemento, puerta pivotante, puerta roja y suelo gris

Request a free catalog: http://www.barnpros.com/catalog
Rethink the idea of home with the Denali 36 Apartment. Located part of the Cumberland Plateau of Alabama, the 36’x 36’ structure has a fully finished garage on the lower floor for equine, garage or storage and a spacious apartment above ideal for living space. For this model, the owner opted to enclose 24 feet of the single shed roof for vehicle parking, leaving the rest for workspace. The optional garage package includes roll-up insulated doors, as seen on the side of the apartment.
The fully finished apartment has 1,000+ sq. ft. living space –enough for a master suite, guest bedroom and bathroom, plus an open floor plan for the kitchen, dining and living room. Complementing the handmade breezeway doors, the owner opted to wrap the posts in cedar and sheetrock the walls for a more traditional home look.
The exterior of the apartment matches the allure of the interior. Jumbo western red cedar cupola, 2”x6” Douglas fir tongue and groove siding all around and shed roof dormers finish off the old-fashioned look the owners were aspiring for.
1.567 fotos de entradas grandes con suelo de cemento
1
