186 fotos de entradas grandes con puerta corredera
Filtrar por
Presupuesto
Ordenar por:Popular hoy
1 - 20 de 186 fotos
Artículo 1 de 3

製作建具によるレッドシダーの玄関引戸を開けると、大きな玄関ホールが迎えます。玄関ホールから、和室の客間、親世帯エリア、子世帯エリアへとアクセスすることができます。
Modelo de hall blanco grande con paredes blancas, suelo de madera en tonos medios, puerta corredera, puerta de madera en tonos medios, suelo marrón, papel pintado y papel pintado
Modelo de hall blanco grande con paredes blancas, suelo de madera en tonos medios, puerta corredera, puerta de madera en tonos medios, suelo marrón, papel pintado y papel pintado
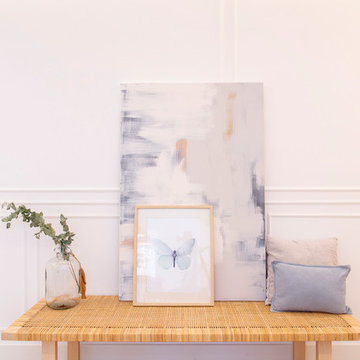
Ejemplo de hall clásico renovado grande con paredes blancas, suelo de madera clara, puerta corredera, puerta negra y suelo marrón
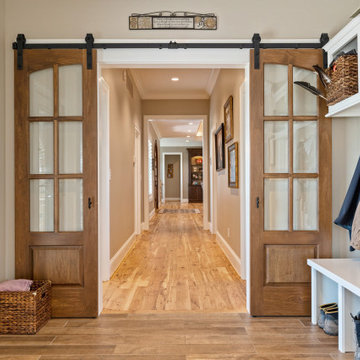
Mudroom with double barn doors
Ejemplo de vestíbulo posterior tradicional grande con paredes grises, suelo de baldosas de cerámica, puerta corredera, puerta de madera en tonos medios y suelo beige
Ejemplo de vestíbulo posterior tradicional grande con paredes grises, suelo de baldosas de cerámica, puerta corredera, puerta de madera en tonos medios y suelo beige
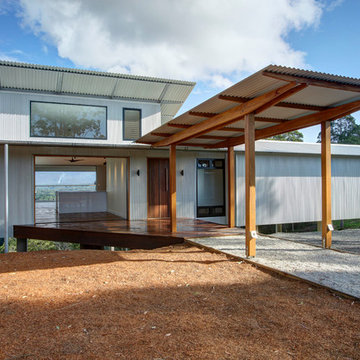
Foto de puerta principal minimalista grande con paredes grises, suelo de madera en tonos medios, puerta corredera, puerta de madera en tonos medios y suelo marrón

Imagen de hall de estilo zen grande con paredes blancas, suelo de madera oscura, puerta corredera, puerta de madera en tonos medios, suelo marrón, madera y madera
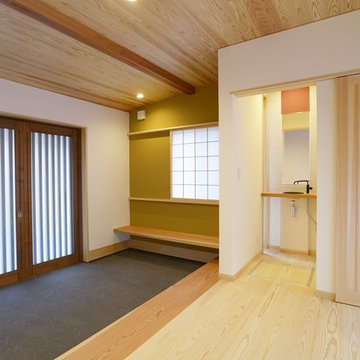
Ejemplo de hall de estilo zen grande con paredes blancas, puerta corredera y suelo gris
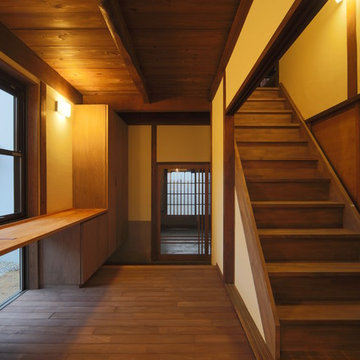
農業古民家のリノベーション 多機能化した玄関ホール
Imagen de puerta principal asiática grande con paredes blancas, suelo de madera en tonos medios, puerta corredera, puerta de madera en tonos medios y suelo marrón
Imagen de puerta principal asiática grande con paredes blancas, suelo de madera en tonos medios, puerta corredera, puerta de madera en tonos medios y suelo marrón
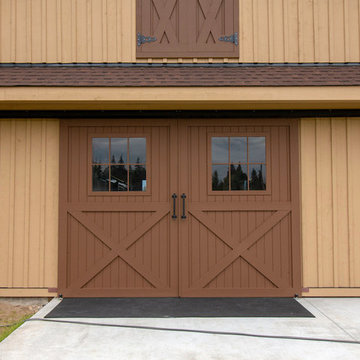
Located in Sultan, Washington this barn home houses miniature therapy horses below and a 1,296 square foot home above. The structure includes a full-length shed roof on one side that's been partially enclosed for additional storage space and access via a roll-up door. The barn level contains three 12'x12' horse stalls, a tack room and wash/groom bay. The paddocks are located off the side of the building with turnouts under a second shed roof. The rear of the building features a 12'x36' deck with 12'x12' timber framed cover. (Photos courtesy of Amsberry's Painting)
Amsberry's Painting stained and painted the structure using WoodScapes Solid Acrylic Stain by Sherwin Williams in order to give the barn home a finish that would last 8-10 years, per the client's request. The doors were painted with Pro Industrial High-Performance Acrylic, also by Sherwin Williams, and the cedar soffits and tresses were clear coated and stained with Helmsmen Waterbased Satin and Preserva Timber Oil
Photo courtesy of Amsberry's Painting
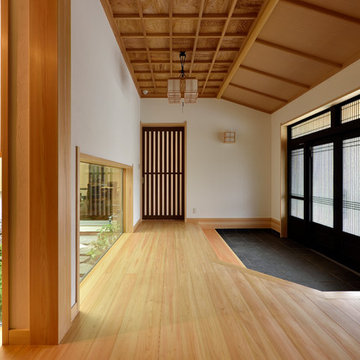
Ejemplo de hall asiático grande con paredes blancas, suelo de madera clara, puerta corredera, puerta negra y suelo marrón

玄関ホール内観−3。夜景。照明は原則、間接照明とした
Imagen de hall blanco de estilo zen grande con paredes marrones, suelo de madera clara, puerta corredera, puerta de madera clara, suelo marrón, vigas vistas y madera
Imagen de hall blanco de estilo zen grande con paredes marrones, suelo de madera clara, puerta corredera, puerta de madera clara, suelo marrón, vigas vistas y madera
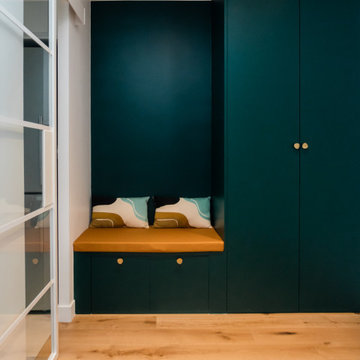
Dans l’entrée, nos artisans ont posé un sublime parquet Maison Bineau qui s’harmonise parfaitement avec la couleur vert vitaminée de la penderie tout hauteur avec banquette intégrée et les coussins colorés.
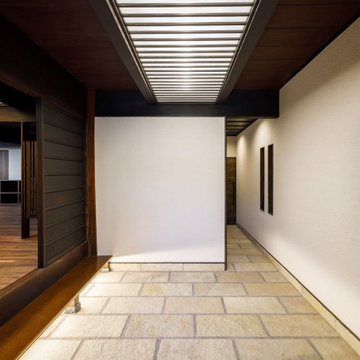
以前の玄関は物に溢れ返り散漫な状態だったので、整理して簡潔な空間に改造しました。また土間床レベル全体を嵩上げすることで土間から1階床面への上り下りを容易にしました。土間には優しい色合いの天然石を敷き詰め目地幅を大きく取って骨太のデザインとしました。照明は小梁と小梁の間を光天井とした間接照明とし式台下部にも間接照明を仕込みました。
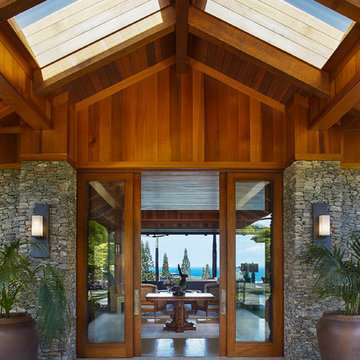
Foto de puerta principal tropical grande con puerta corredera y puerta de madera en tonos medios
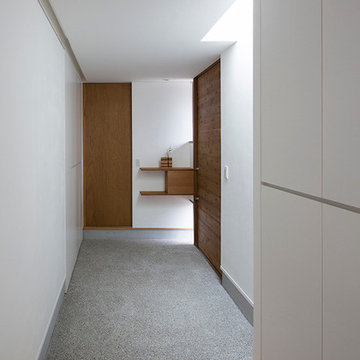
写真 | 堀 隆之
Imagen de vestíbulo posterior blanco grande con paredes blancas, puerta marrón, puerta corredera y suelo gris
Imagen de vestíbulo posterior blanco grande con paredes blancas, puerta marrón, puerta corredera y suelo gris
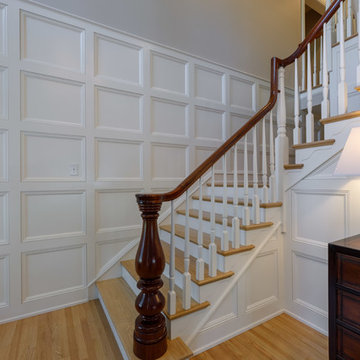
Complete renovation of a colonial home in Villanova. We installed custom millwork, moulding and coffered ceilings throughout the house. The stunning two-story foyer features custom millwork and moulding with raised panels, and mahogany stair rail and front door. The brand-new kitchen has a clean look with black granite counters and a European, crackled blue subway tile back splash. The large island has seating and storage. The master bathroom is a classic gray, with Carrera marble floors and a unique Carrera marble shower.
RUDLOFF Custom Builders has won Best of Houzz for Customer Service in 2014, 2015 2016 and 2017. We also were voted Best of Design in 2016, 2017 and 2018, which only 2% of professionals receive. Rudloff Custom Builders has been featured on Houzz in their Kitchen of the Week, What to Know About Using Reclaimed Wood in the Kitchen as well as included in their Bathroom WorkBook article. We are a full service, certified remodeling company that covers all of the Philadelphia suburban area. This business, like most others, developed from a friendship of young entrepreneurs who wanted to make a difference in their clients’ lives, one household at a time. This relationship between partners is much more than a friendship. Edward and Stephen Rudloff are brothers who have renovated and built custom homes together paying close attention to detail. They are carpenters by trade and understand concept and execution. RUDLOFF CUSTOM BUILDERS will provide services for you with the highest level of professionalism, quality, detail, punctuality and craftsmanship, every step of the way along our journey together.
Specializing in residential construction allows us to connect with our clients early in the design phase to ensure that every detail is captured as you imagined. One stop shopping is essentially what you will receive with RUDLOFF CUSTOM BUILDERS from design of your project to the construction of your dreams, executed by on-site project managers and skilled craftsmen. Our concept: envision our client’s ideas and make them a reality. Our mission: CREATING LIFETIME RELATIONSHIPS BUILT ON TRUST AND INTEGRITY.
Photo Credit: JMB Photoworks
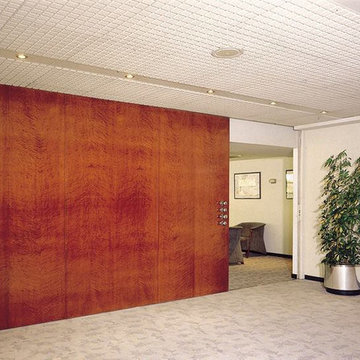
Large Sliding Door specializes in creating the largest, most lightweight, strongest Eco-friendly doors for high-end applications. These large sliding doors are not only strong and a fraction of the weight of any other door, but they can be customized to withstand the most intense challenges that would cause any other door to fail… and there’s more: Large Sliding Door can match the appearance of your overall project duplicate the look of any other sliding door in existence.
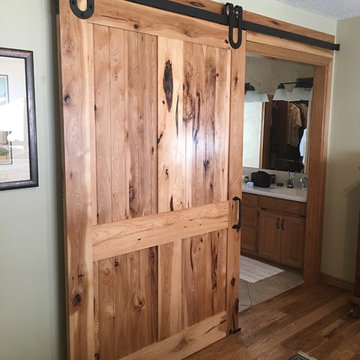
Diseño de entrada rural grande con paredes beige, suelo de madera en tonos medios, puerta corredera, puerta de madera en tonos medios y suelo marrón
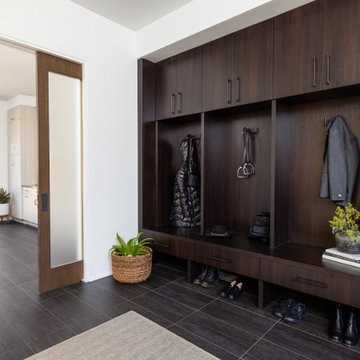
The more formal mudroom sits adjacent to the laundry room in this modern home which utilizes double pocket doors with satin glass to close off the more utilitarian laundry space when guests enter through the informal side entrance.
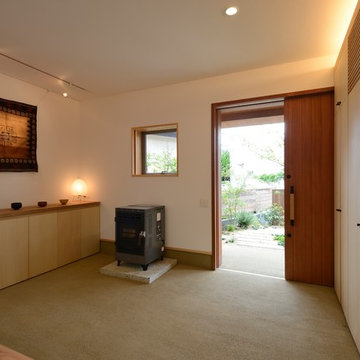
Foto de vestíbulo posterior asiático grande con paredes blancas, puerta corredera, puerta de madera en tonos medios y suelo gris
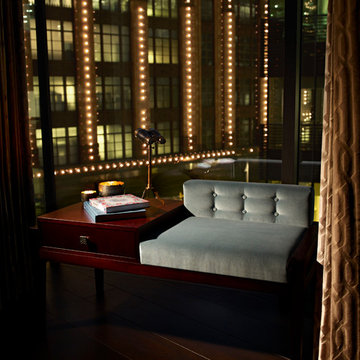
Foto de distribuidor grande con paredes grises, moqueta, puerta corredera, puerta de madera oscura y suelo gris
186 fotos de entradas grandes con puerta corredera
1