333 fotos de entradas grandes con boiserie
Filtrar por
Presupuesto
Ordenar por:Popular hoy
1 - 20 de 333 fotos
Artículo 1 de 3

Foto de puerta principal contemporánea grande con paredes negras, suelo de cemento, puerta simple, puerta negra y boiserie

Imagen de distribuidor de estilo de casa de campo grande con paredes blancas, suelo de madera clara, puerta doble, puerta negra, suelo blanco y boiserie

This double-height entry room shows a grand white staircase leading upstairs to the private bedrooms, and downstairs to the entertainment areas. Warm wood, white wainscoting and traditional windows introduce lightness and freshness to the space.

The foyer opens onto the formal living room. The original glass pocket doors were restored as was the front door. Oak flooring in a custom chevron pattern. Furniture by others.

Imagen de distribuidor actual grande con paredes blancas, suelo de mármol, puerta doble, puerta blanca, suelo multicolor y boiserie

Foto de distribuidor contemporáneo grande con paredes negras, suelo de terrazo, puerta pivotante, puerta negra, suelo gris, bandeja y boiserie

Entry was featuring stained double doors and cascading white millwork details in staircase.
Foto de distribuidor de estilo americano grande con paredes blancas, suelo de madera en tonos medios, puerta doble, puerta de madera en tonos medios, suelo marrón, bandeja y boiserie
Foto de distribuidor de estilo americano grande con paredes blancas, suelo de madera en tonos medios, puerta doble, puerta de madera en tonos medios, suelo marrón, bandeja y boiserie

A grand entryway in Charlotte with a curved staircase, wide oak floors, white wainscoting, and a tray ceiling.
Imagen de hall tradicional renovado grande con suelo de madera oscura, puerta doble, puerta de madera oscura, bandeja y boiserie
Imagen de hall tradicional renovado grande con suelo de madera oscura, puerta doble, puerta de madera oscura, bandeja y boiserie

Ejemplo de distribuidor abovedado clásico renovado grande con paredes marrones, suelo de madera oscura, puerta doble, puerta de madera oscura, suelo marrón y boiserie

Front Entry Interior leads to living room. White oak columns and cofferred ceilings. Tall panel on stair window echoes door style.
Foto de distribuidor de estilo americano grande con paredes blancas, suelo de madera oscura, puerta simple, puerta de madera oscura, suelo marrón, casetón y boiserie
Foto de distribuidor de estilo americano grande con paredes blancas, suelo de madera oscura, puerta simple, puerta de madera oscura, suelo marrón, casetón y boiserie
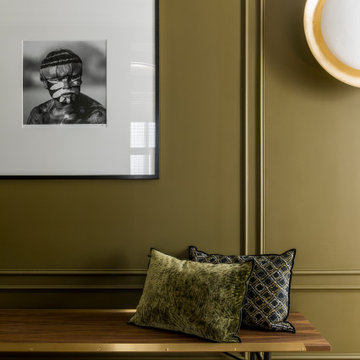
Photo : Romain Ricard
Diseño de distribuidor actual grande con paredes verdes, suelo de madera clara, puerta doble, puerta verde, suelo beige y boiserie
Diseño de distribuidor actual grande con paredes verdes, suelo de madera clara, puerta doble, puerta verde, suelo beige y boiserie
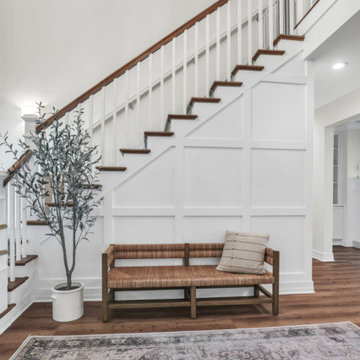
Diseño de distribuidor tradicional renovado grande con paredes blancas, suelo vinílico, puerta simple, suelo marrón y boiserie
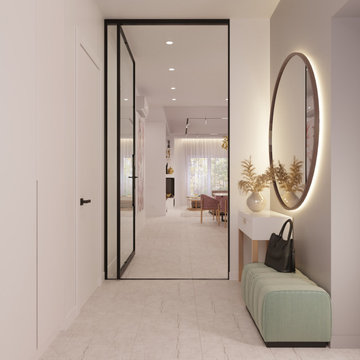
Светлая просторная прихожая в частном доме недалеко от г.Рига.
Diseño de puerta principal contemporánea grande con paredes beige, suelo de baldosas de cerámica, puerta simple, puerta de vidrio, suelo beige y boiserie
Diseño de puerta principal contemporánea grande con paredes beige, suelo de baldosas de cerámica, puerta simple, puerta de vidrio, suelo beige y boiserie
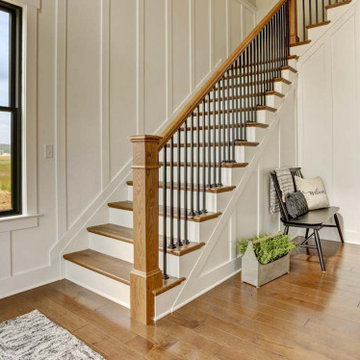
This charming 2-story craftsman style home includes a welcoming front porch, lofty 10’ ceilings, a 2-car front load garage, and two additional bedrooms and a loft on the 2nd level. To the front of the home is a convenient dining room the ceiling is accented by a decorative beam detail. Stylish hardwood flooring extends to the main living areas. The kitchen opens to the breakfast area and includes quartz countertops with tile backsplash, crown molding, and attractive cabinetry. The great room includes a cozy 2 story gas fireplace featuring stone surround and box beam mantel. The sunny great room also provides sliding glass door access to the screened in deck. The owner’s suite with elegant tray ceiling includes a private bathroom with double bowl vanity, 5’ tile shower, and oversized closet.
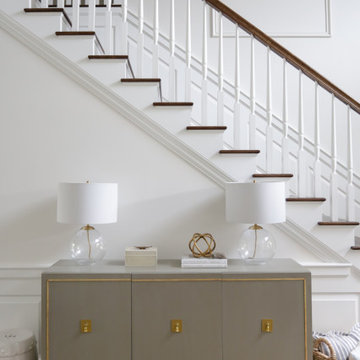
Our busy young homeowners were looking to move back to Indianapolis and considered building new, but they fell in love with the great bones of this Coppergate home. The home reflected different times and different lifestyles and had become poorly suited to contemporary living. We worked with Stacy Thompson of Compass Design for the design and finishing touches on this renovation. The makeover included improving the awkwardness of the front entrance into the dining room, lightening up the staircase with new spindles, treads and a brighter color scheme in the hall. New carpet and hardwoods throughout brought an enhanced consistency through the first floor. We were able to take two separate rooms and create one large sunroom with walls of windows and beautiful natural light to abound, with a custom designed fireplace. The downstairs powder received a much-needed makeover incorporating elegant transitional plumbing and lighting fixtures. In addition, we did a complete top-to-bottom makeover of the kitchen, including custom cabinetry, new appliances and plumbing and lighting fixtures. Soft gray tile and modern quartz countertops bring a clean, bright space for this family to enjoy. This delightful home, with its clean spaces and durable surfaces is a textbook example of how to take a solid but dull abode and turn it into a dream home for a young family.

Magnificent pinnacle estate in a private enclave atop Cougar Mountain showcasing spectacular, panoramic lake and mountain views. A rare tranquil retreat on a shy acre lot exemplifying chic, modern details throughout & well-appointed casual spaces. Walls of windows frame astonishing views from all levels including a dreamy gourmet kitchen, luxurious master suite, & awe-inspiring family room below. 2 oversize decks designed for hosting large crowds. An experience like no other!
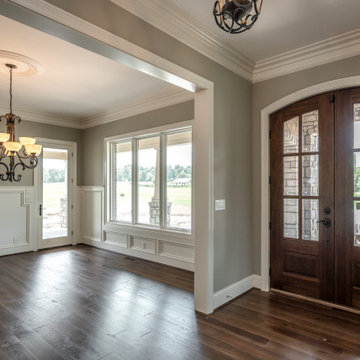
Front door and dining area
Ejemplo de distribuidor tradicional grande con paredes beige, suelo de madera en tonos medios, puerta doble, puerta marrón, suelo marrón y boiserie
Ejemplo de distribuidor tradicional grande con paredes beige, suelo de madera en tonos medios, puerta doble, puerta marrón, suelo marrón y boiserie
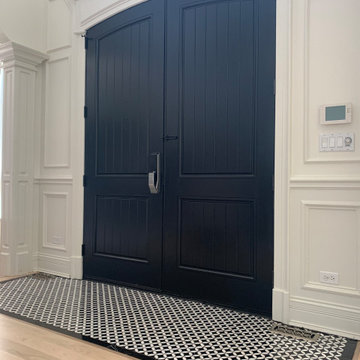
Entry remodeling of oak floors, white and black mosaic tiles, stair railing color, and white walls.
Modelo de puerta principal clásica grande con paredes blancas, suelo de mármol, puerta doble, puerta negra y boiserie
Modelo de puerta principal clásica grande con paredes blancas, suelo de mármol, puerta doble, puerta negra y boiserie

Diseño de distribuidor abovedado tradicional grande con paredes blancas, suelo de madera en tonos medios, puerta doble, puerta de madera oscura, suelo marrón y boiserie

Modelo de entrada de estilo de casa de campo grande con paredes multicolor, suelo de pizarra, suelo negro y boiserie
333 fotos de entradas grandes con boiserie
1