121 fotos de entradas grandes con suelo rojo
Filtrar por
Presupuesto
Ordenar por:Popular hoy
1 - 20 de 121 fotos

Creating a new formal entry was one of the key elements of this project.
Architect: The Warner Group.
Photographer: Kelly Teich
Ejemplo de puerta principal mediterránea grande con paredes blancas, suelo de baldosas de cerámica, puerta simple, puerta de vidrio y suelo rojo
Ejemplo de puerta principal mediterránea grande con paredes blancas, suelo de baldosas de cerámica, puerta simple, puerta de vidrio y suelo rojo
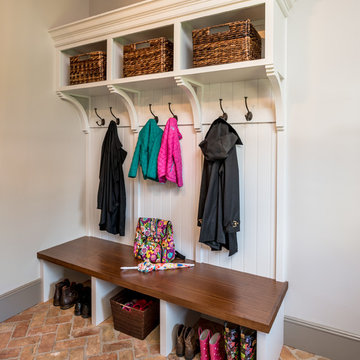
Angle Eye Photography
Foto de vestíbulo posterior clásico grande con paredes grises, suelo de ladrillo, puerta simple, puerta marrón y suelo rojo
Foto de vestíbulo posterior clásico grande con paredes grises, suelo de ladrillo, puerta simple, puerta marrón y suelo rojo
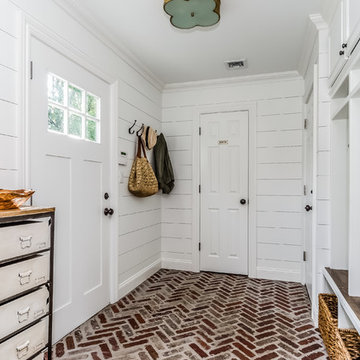
Foto de vestíbulo posterior tradicional grande con paredes blancas, suelo de ladrillo, puerta simple, puerta blanca y suelo rojo
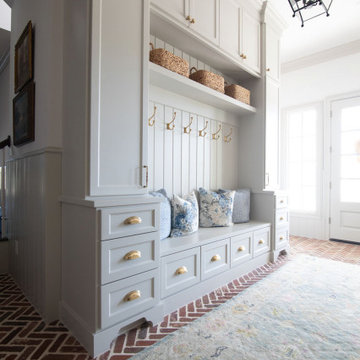
Modelo de vestíbulo posterior clásico grande con suelo de ladrillo y suelo rojo

Large Mud Room with lots of storage and hand-washing station!
Modelo de vestíbulo posterior de estilo de casa de campo grande con paredes blancas, suelo de ladrillo, puerta simple, puerta de madera en tonos medios y suelo rojo
Modelo de vestíbulo posterior de estilo de casa de campo grande con paredes blancas, suelo de ladrillo, puerta simple, puerta de madera en tonos medios y suelo rojo
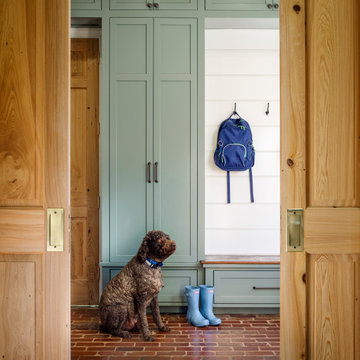
Ejemplo de vestíbulo posterior clásico grande con paredes blancas, suelo de ladrillo, suelo rojo y machihembrado
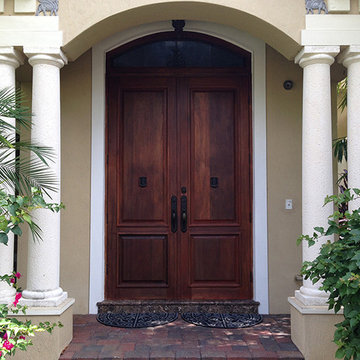
7,300 sf home in Davie, Florida.
Construction by 1020 Builders.
Custom craftsmanship details include custom outdoor dining area, custom front door and ornate interior details.
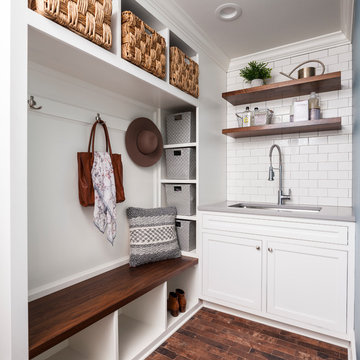
While the owners are away the designers will play! This Bellevue craftsman stunner went through a large remodel while its occupants were living in Europe. Almost every room in the home was touched to give it the beautiful update it deserved. A vibrant yellow front door mixed with a few farmhouse touches on the exterior provide a casual yet upscale feel. From the craftsman style millwork seen through out, to the carefully selected finishes in the kitchen and bathrooms, to a dreamy backyard retreat, it is clear from the moment you walk through the door not a design detail was missed.
Being a busy family, the clients requested a great room fit for entertaining. A breakfast nook off the kitchen with upholstered chairs and bench cushions provides a cozy corner with a lot of seating - a perfect spot for a "kids" table so the adults can wine and dine in the formal dining room. Pops of blue and yellow brighten the neutral palette and create a playful environment for a sophisticated space. Painted cabinets in the office, floral wallpaper in the powder bathroom, a swing in one of the daughter's rooms, and a hidden cabinet in the pantry only the adults know about are a few of the elements curated to create the customized home my clients were looking for.
---
Project designed by interior design studio Kimberlee Marie Interiors. They serve the Seattle metro area including Seattle, Bellevue, Kirkland, Medina, Clyde Hill, and Hunts Point.
For more about Kimberlee Marie Interiors, see here: https://www.kimberleemarie.com/
To learn more about this project, see here
https://www.kimberleemarie.com/bellevuecraftsman
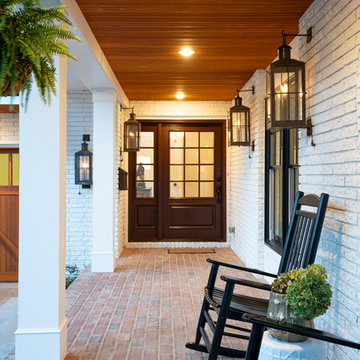
Imagen de puerta principal retro grande con paredes blancas, suelo de ladrillo, puerta simple, puerta de vidrio y suelo rojo
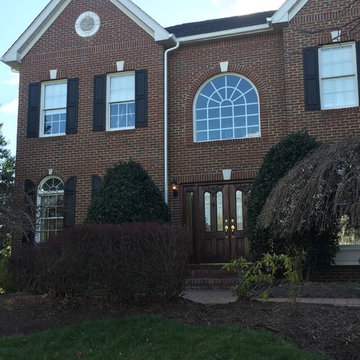
Modelo de puerta principal clásica grande con paredes rojas, suelo de ladrillo, puerta doble, puerta de madera oscura y suelo rojo
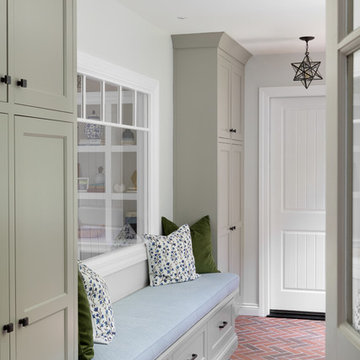
Ejemplo de vestíbulo posterior campestre grande con suelo de ladrillo, paredes grises y suelo rojo

The mud room in this Bloomfield Hills residence was a part of a whole house renovation and addition, completed in 2016. Directly adjacent to the indoor gym, outdoor pool, and motor court, this room had to serve a variety of functions. The tile floor in the mud room is in a herringbone pattern with a tile border that extends the length of the hallway. Two sliding doors conceal a utility room that features cabinet storage of the children's backpacks, supplies, coats, and shoes. The room also has a stackable washer/dryer and sink to clean off items after using the gym, pool, or from outside. Arched French doors along the motor court wall allow natural light to fill the space and help the hallway feel more open.

A view of the front door leading into the foyer and the central hall, beyond. The front porch floor is of local hand crafted brick. The vault in the ceiling mimics the gable element on the front porch roof.
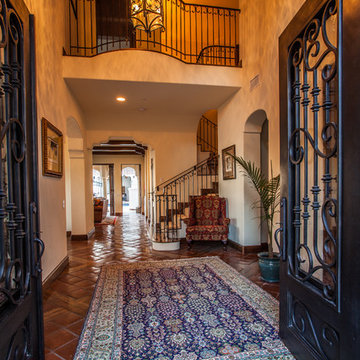
Michelle Torres-grant Photography
Diseño de distribuidor mediterráneo grande con paredes blancas, suelo de baldosas de terracota, puerta doble, puerta metalizada y suelo rojo
Diseño de distribuidor mediterráneo grande con paredes blancas, suelo de baldosas de terracota, puerta doble, puerta metalizada y suelo rojo
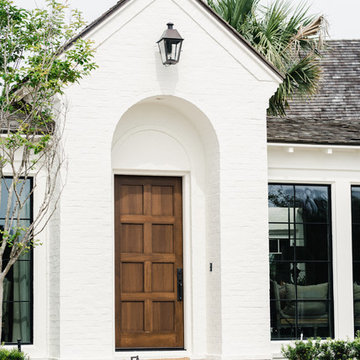
Imagen de puerta principal mediterránea grande con paredes blancas, suelo de ladrillo, puerta simple, puerta de madera en tonos medios y suelo rojo
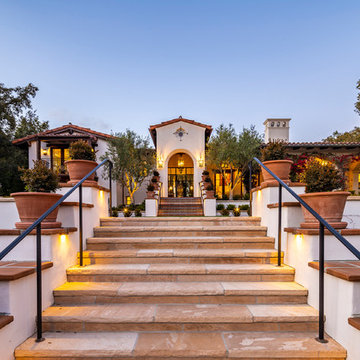
Creating a new formal entry was one of the key elements of this project.
Architect: The Warner Group.
Photographer: Kelly Teich
Modelo de puerta principal mediterránea grande con paredes blancas, suelo de baldosas de cerámica, puerta simple, puerta de vidrio y suelo rojo
Modelo de puerta principal mediterránea grande con paredes blancas, suelo de baldosas de cerámica, puerta simple, puerta de vidrio y suelo rojo
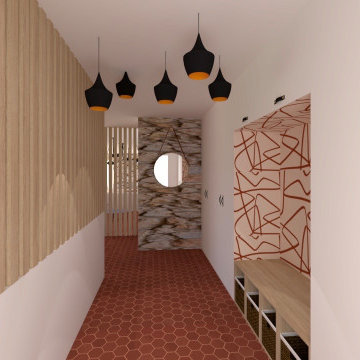
Diseño de hall actual grande con paredes blancas, suelo de baldosas de terracota, suelo rojo y papel pintado
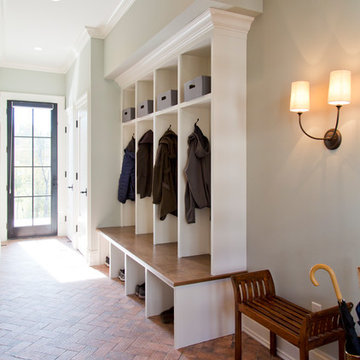
Modelo de vestíbulo posterior tradicional renovado grande con paredes grises, suelo de ladrillo, puerta simple, puerta negra y suelo rojo

Modelo de vestíbulo posterior clásico grande con paredes grises, suelo de ladrillo, puerta simple, puerta de madera oscura, suelo rojo, madera y machihembrado

Foto de puerta principal abovedada de estilo americano grande con paredes blancas, suelo de ladrillo, puerta simple, puerta negra, suelo rojo y ladrillo
121 fotos de entradas grandes con suelo rojo
1