21.173 fotos de entradas con paredes grises
Filtrar por
Presupuesto
Ordenar por:Popular hoy
201 - 220 de 21.173 fotos
Artículo 1 de 2

Modelo de vestíbulo posterior abovedado vintage pequeño con paredes grises, suelo de madera en tonos medios, puerta simple, puerta negra y suelo marrón

Life has many stages, we move in and life takes over…we may have made some updates or moved into a turn-key house either way… life takes over and suddenly we have lived in the same house for 15, 20 years… even the upgrades made over the years are tired and it is time to either do a total refresh or move on and let someone else give it their touch. This couple decided to stay and make it their forever home, and go to house for gatherings and holidays. Woodharbor Sage cabinets for Clawson Cabinets set the tone. In collaboration with Clawson Architects the nearly whole house renovation is a must see.
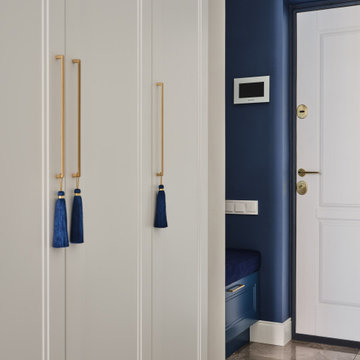
Foto de entrada tradicional renovada de tamaño medio con paredes grises y suelo de madera en tonos medios
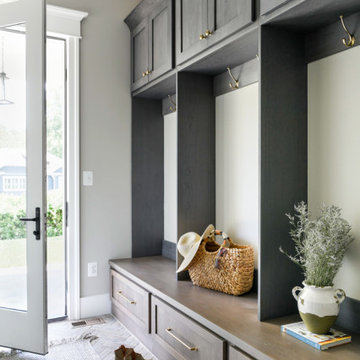
This farmhouse designed by our Virginia interior design studio showcases custom, traditional style with modern accents. The laundry room was given an interesting interplay of patterns and texture with a grey mosaic tile backsplash and printed tiled flooring. The dark cabinetry provides adequate storage and style. All the bathrooms are bathed in light palettes with hints of coastal color, while the mudroom features a grey and wood palette with practical built-in cabinets and cubbies. The kitchen is all about sleek elegance with a light palette and oversized pendants with metal accents.
---
Project designed by Vienna interior design studio Amy Peltier Interior Design & Home. They serve Mclean, Vienna, Bethesda, DC, Potomac, Great Falls, Chevy Chase, Rockville, Oakton, Alexandria, and the surrounding area.
---
For more about Amy Peltier Interior Design & Home, click here: https://peltierinteriors.com/
To learn more about this project, click here:
https://peltierinteriors.com/portfolio/vienna-interior-modern-farmhouse/

The original mid-century door was preserved and refinished in a natural tone to coordinate with the new natural flooring finish. All stain finishes were applied with water-based no VOC pet friendly products. Original railings were refinished and kept to maintain the authenticity of the Deck House style. The light fixture offers an immediate sculptural wow factor upon entering the home.

This lovely Victorian house in Battersea was tired and dated before we opened it up and reconfigured the layout. We added a full width extension with Crittal doors to create an open plan kitchen/diner/play area for the family, and added a handsome deVOL shaker kitchen.

Ejemplo de puerta principal actual con paredes grises, suelo de baldosas de porcelana, puerta simple, puerta gris, suelo gris, madera y madera
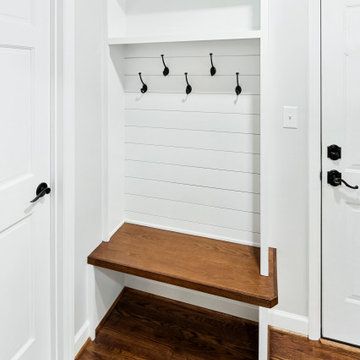
The entry from the garage features a drop-zone for good organization.
Diseño de vestíbulo posterior tradicional renovado pequeño con paredes grises, suelo de madera en tonos medios y suelo marrón
Diseño de vestíbulo posterior tradicional renovado pequeño con paredes grises, suelo de madera en tonos medios y suelo marrón
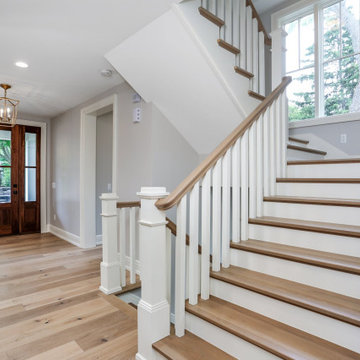
Ejemplo de puerta principal clásica grande con paredes grises, suelo de madera clara, puerta simple y puerta de madera en tonos medios

Modelo de vestíbulo posterior clásico renovado de tamaño medio con paredes grises y papel pintado
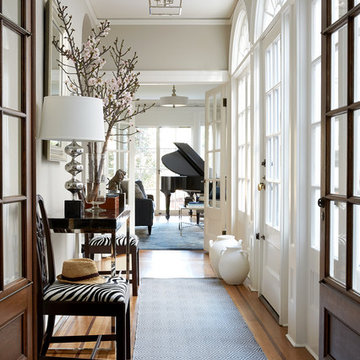
Imagen de hall tradicional renovado con paredes grises, suelo de madera en tonos medios, puerta blanca y suelo marrón

Foto de distribuidor tradicional pequeño con paredes grises, suelo de mármol, puerta simple, puerta gris y suelo blanco
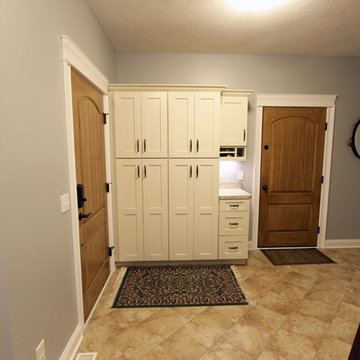
In this mud room, Waypoint Living Spaces 650F Painted Silk/Cherry Bordeaux cabinets and lockers were installed. The countertop is Wilsonart Laminate in Golden Juparana with self edge and 4” backsplash.

HARIS KENJAR
Foto de distribuidor actual con paredes grises, puerta simple, puerta de madera en tonos medios y suelo beige
Foto de distribuidor actual con paredes grises, puerta simple, puerta de madera en tonos medios y suelo beige
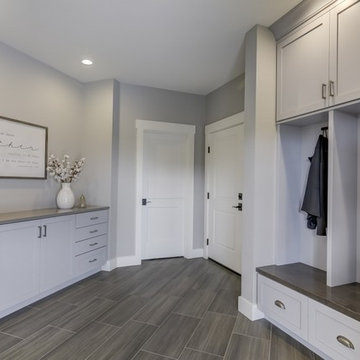
Modelo de vestíbulo posterior campestre de tamaño medio con paredes grises, suelo de baldosas de porcelana, puerta simple, puerta blanca y suelo marrón

Photographer: Mitchell Fong
Foto de puerta principal vintage de tamaño medio con paredes grises, suelo de pizarra, puerta simple, puerta amarilla y suelo gris
Foto de puerta principal vintage de tamaño medio con paredes grises, suelo de pizarra, puerta simple, puerta amarilla y suelo gris
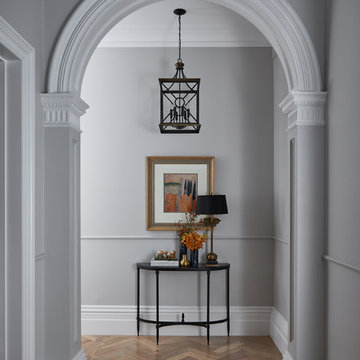
Hannah Caldwell
Diseño de hall clásico con paredes grises, suelo de madera en tonos medios y suelo marrón
Diseño de hall clásico con paredes grises, suelo de madera en tonos medios y suelo marrón
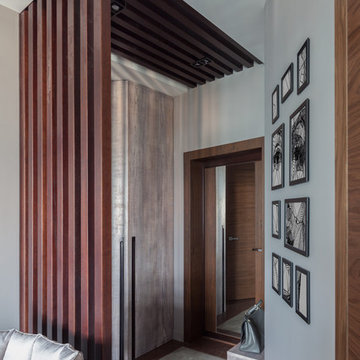
Юрий Гришко
Ejemplo de puerta principal actual pequeña con paredes grises, suelo de baldosas de porcelana, puerta simple, puerta de madera oscura y suelo gris
Ejemplo de puerta principal actual pequeña con paredes grises, suelo de baldosas de porcelana, puerta simple, puerta de madera oscura y suelo gris

Foto de vestíbulo posterior tradicional pequeño con paredes grises, suelo de pizarra, puerta simple, puerta de vidrio y suelo gris
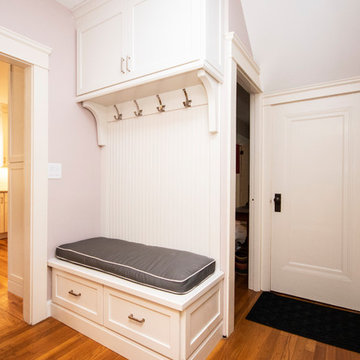
Foto de vestíbulo posterior clásico renovado pequeño con paredes grises, suelo de madera oscura y suelo marrón
21.173 fotos de entradas con paredes grises
11