2.473 fotos de entradas pequeñas con paredes grises
Filtrar por
Presupuesto
Ordenar por:Popular hoy
1 - 20 de 2473 fotos
Artículo 1 de 3
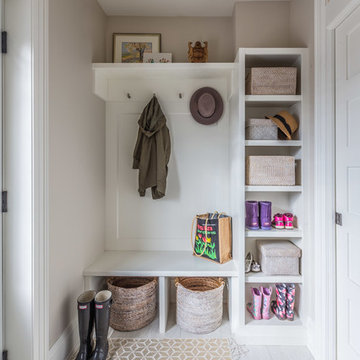
This small mudroom is at the back entrance of the house adjacent to a three piece bathroom. With open storage for easy access, this small space is packed with function for the growing family.

Fresh mudroom with beautiful pattern rug and red accent.
Modelo de vestíbulo posterior moderno pequeño con paredes grises, suelo de pizarra, puerta simple y puerta blanca
Modelo de vestíbulo posterior moderno pequeño con paredes grises, suelo de pizarra, puerta simple y puerta blanca

This mudroom accommodates the homeowners daily lifestyle and activities. Baskets and additional storage under the bench hide everyday items and hooks offer a place to hang coats and scarves.

Modelo de hall abovedado rústico pequeño con paredes grises, suelo de madera en tonos medios, puerta simple, puerta marrón y suelo marrón
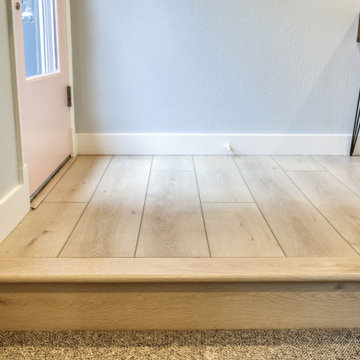
Lato Signature from the Modin Rigid LVP Collection - Crisp tones of maple and birch. The enhanced bevels accentuate the long length of the planks.
Ejemplo de hall vintage pequeño con paredes grises, suelo vinílico, puerta simple, puerta roja y suelo amarillo
Ejemplo de hall vintage pequeño con paredes grises, suelo vinílico, puerta simple, puerta roja y suelo amarillo

This mud room entry from the garage immediately grabs attention with the dramatic use of rusted steel I beams as shelving to create a warm welcome to this inviting house.
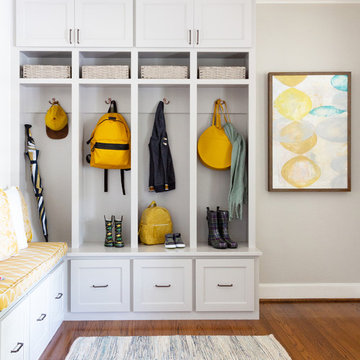
This design was for a family of 4 in the Heights. They requested a redo of the front of their very small home. Wanting the Entry to become an area where they can put away things like bags and shoes where mess and piles can normally happen. The couple has two twin toddlers and in a small home like their's organization is a must. We were hired to help them create an Entry and Family Room to meet their needs.

Foto de vestíbulo posterior contemporáneo pequeño con paredes grises, puerta simple, puerta blanca y suelo beige

Joshua Caldwell
Imagen de vestíbulo posterior de estilo de casa de campo pequeño con paredes grises, suelo de baldosas de cerámica y suelo marrón
Imagen de vestíbulo posterior de estilo de casa de campo pequeño con paredes grises, suelo de baldosas de cerámica y suelo marrón
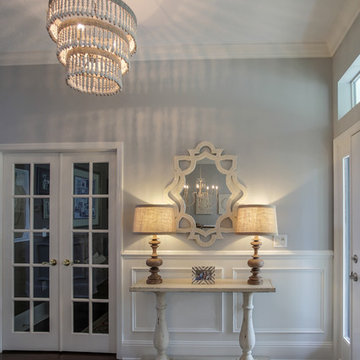
Entryway, whitewashed console, chandelier.
Lesley Davies Photography
Imagen de puerta principal costera pequeña con paredes grises, suelo de madera oscura, puerta simple, puerta blanca y suelo marrón
Imagen de puerta principal costera pequeña con paredes grises, suelo de madera oscura, puerta simple, puerta blanca y suelo marrón
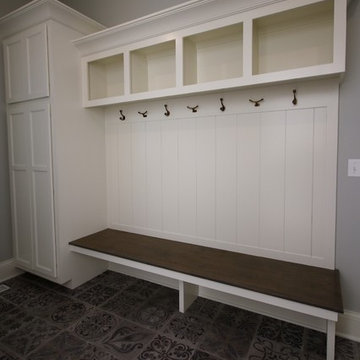
Foto de vestíbulo posterior de estilo americano pequeño con paredes grises, suelo de baldosas de cerámica, puerta simple, puerta blanca y suelo gris
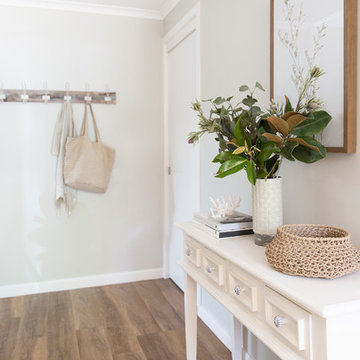
Interior Design by Donna Guyler Design
Imagen de distribuidor de estilo de casa de campo pequeño con paredes grises, suelo vinílico, puerta simple, puerta gris y suelo marrón
Imagen de distribuidor de estilo de casa de campo pequeño con paredes grises, suelo vinílico, puerta simple, puerta gris y suelo marrón
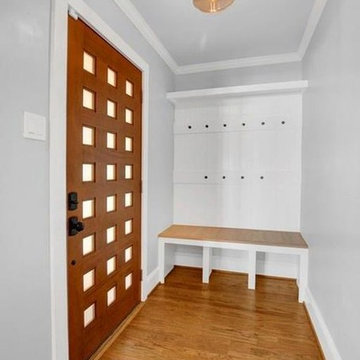
Remodel by Morris Minis Homebuilders
Foto de vestíbulo posterior vintage pequeño con paredes grises, suelo de madera en tonos medios, puerta simple y puerta de madera en tonos medios
Foto de vestíbulo posterior vintage pequeño con paredes grises, suelo de madera en tonos medios, puerta simple y puerta de madera en tonos medios
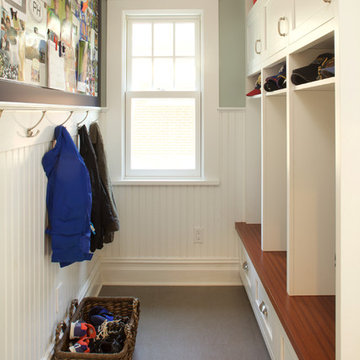
This narrow space transitions from the back door to the Kitchen. The individual cubbies with both open and closed storage keep things in order. The magnetic whiteboard) shown with a custom blue frame, keeps artwork and notices at eye level for Mom.
Designer: Jennifer Howard
Photographer, Mick Hales
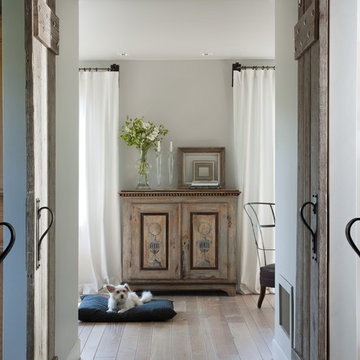
David Duncan Livingston
www.davidduncanlivingston.com
Ejemplo de hall campestre pequeño con paredes grises y suelo de madera clara
Ejemplo de hall campestre pequeño con paredes grises y suelo de madera clara

Recessed entry is lined with 1 x 4 bead board to suggest interior paneling. Detail of new portico is minimal and typical for a 1940 "Cape." Colors are Benjamin Moore: "Smokey Taupe" for siding, "White Dove" for trim. "Pale Daffodil" for doors and sash.

Sometimes, the smallest projects are the most rewarding. I designed this small front porch for a client in Fort Mitchell, KY. My client lived for years with a ragged front porch and awning embarrassed by her front entry. We refurbished and extended the concrete stoop, added a new hand rail, and most importantly a new covered entry. The design enhances the architecture of the house welcoming guests and keeping them dry. Pictures By: Ashli Slawter

Modelo de vestíbulo posterior abovedado vintage pequeño con paredes grises, suelo de madera en tonos medios, puerta simple, puerta negra y suelo marrón

Life has many stages, we move in and life takes over…we may have made some updates or moved into a turn-key house either way… life takes over and suddenly we have lived in the same house for 15, 20 years… even the upgrades made over the years are tired and it is time to either do a total refresh or move on and let someone else give it their touch. This couple decided to stay and make it their forever home, and go to house for gatherings and holidays. Woodharbor Sage cabinets for Clawson Cabinets set the tone. In collaboration with Clawson Architects the nearly whole house renovation is a must see.
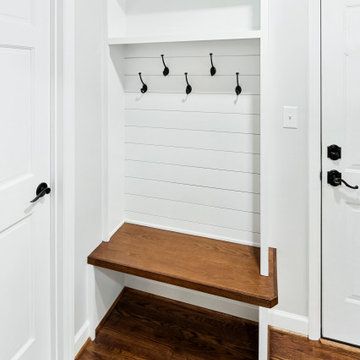
The entry from the garage features a drop-zone for good organization.
Diseño de vestíbulo posterior tradicional renovado pequeño con paredes grises, suelo de madera en tonos medios y suelo marrón
Diseño de vestíbulo posterior tradicional renovado pequeño con paredes grises, suelo de madera en tonos medios y suelo marrón
2.473 fotos de entradas pequeñas con paredes grises
1