2.821 fotos de entradas con paredes grises y puerta de madera oscura
Filtrar por
Presupuesto
Ordenar por:Popular hoy
1 - 20 de 2821 fotos
Artículo 1 de 3
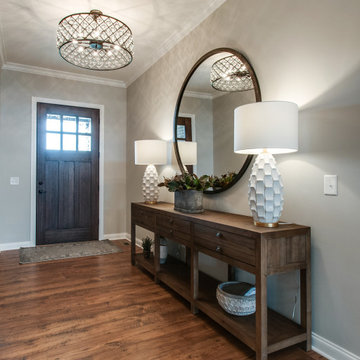
Because this foyer was so long, the client desired for USI to create a larger statement piece to greet their clients. This 8' console really adds a nice touch to welcome their guest. By balancing the decor and embracing contrasting colors, USI was able to create a POP that will grab anyones attention.

This mud room entry from the garage immediately grabs attention with the dramatic use of rusted steel I beams as shelving to create a warm welcome to this inviting house.
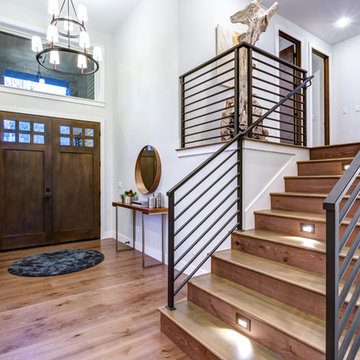
Ejemplo de puerta principal tradicional renovada de tamaño medio con paredes grises, suelo de madera en tonos medios, puerta doble, puerta de madera oscura y suelo marrón
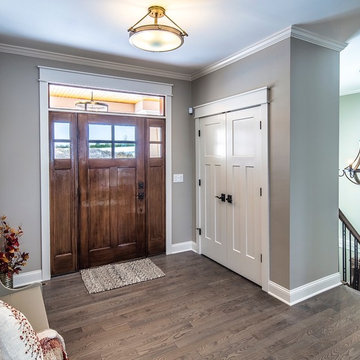
Foyer featuring bronze semi flush light fixture adding warmth to gray and taupe finishes. Wood and metal chandelier in stairway shows from front window. Oil rubbed bronze hardware, custom stain on banister and handrail. Accents of burnt orange in fabrics and accessories. Hand painted vintage bench.
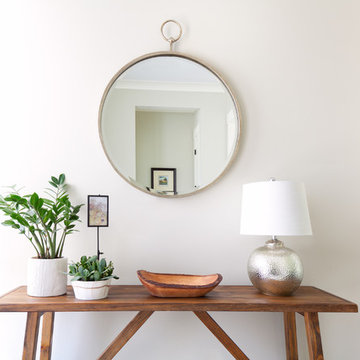
Christian J Anderson Photography
Diseño de distribuidor de estilo de casa de campo de tamaño medio con paredes grises, puerta simple, puerta de madera oscura, suelo de madera en tonos medios y suelo marrón
Diseño de distribuidor de estilo de casa de campo de tamaño medio con paredes grises, puerta simple, puerta de madera oscura, suelo de madera en tonos medios y suelo marrón
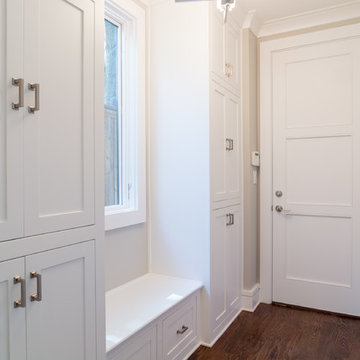
Garage entrance has plenty of storage and a useful built-in bench.
Diseño de vestíbulo posterior clásico renovado grande con paredes grises, suelo de madera oscura, puerta doble y puerta de madera oscura
Diseño de vestíbulo posterior clásico renovado grande con paredes grises, suelo de madera oscura, puerta doble y puerta de madera oscura
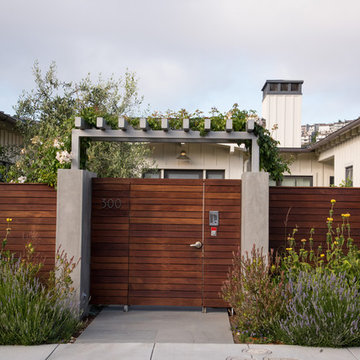
Foto de puerta principal contemporánea de tamaño medio con paredes grises, suelo de cemento, puerta simple y puerta de madera oscura
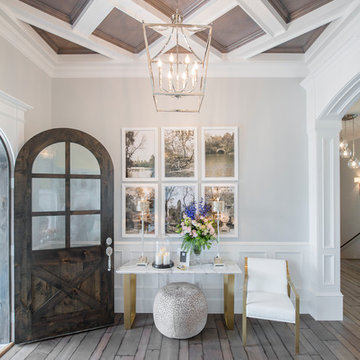
Nick Bayless Photography
Custom Home Design by Joe Carrick Design
Built By Highland Custom Homes
Interior Design by Chelsea Kasch - Striped Peony
Ejemplo de distribuidor actual de tamaño medio con paredes grises, suelo de madera en tonos medios, puerta simple, puerta de madera oscura y suelo marrón
Ejemplo de distribuidor actual de tamaño medio con paredes grises, suelo de madera en tonos medios, puerta simple, puerta de madera oscura y suelo marrón
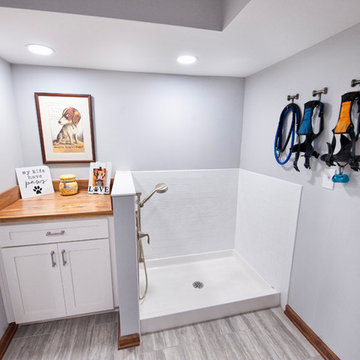
Diseño de vestíbulo posterior tradicional renovado grande con paredes grises, suelo de baldosas de porcelana, puerta simple, puerta de madera oscura y suelo gris

This grand 2-story home with first-floor owner’s suite includes a 3-car garage with spacious mudroom entry complete with built-in lockers. A stamped concrete walkway leads to the inviting front porch. Double doors open to the foyer with beautiful hardwood flooring that flows throughout the main living areas on the 1st floor. Sophisticated details throughout the home include lofty 10’ ceilings on the first floor and farmhouse door and window trim and baseboard. To the front of the home is the formal dining room featuring craftsman style wainscoting with chair rail and elegant tray ceiling. Decorative wooden beams adorn the ceiling in the kitchen, sitting area, and the breakfast area. The well-appointed kitchen features stainless steel appliances, attractive cabinetry with decorative crown molding, Hanstone countertops with tile backsplash, and an island with Cambria countertop. The breakfast area provides access to the spacious covered patio. A see-thru, stone surround fireplace connects the breakfast area and the airy living room. The owner’s suite, tucked to the back of the home, features a tray ceiling, stylish shiplap accent wall, and an expansive closet with custom shelving. The owner’s bathroom with cathedral ceiling includes a freestanding tub and custom tile shower. Additional rooms include a study with cathedral ceiling and rustic barn wood accent wall and a convenient bonus room for additional flexible living space. The 2nd floor boasts 3 additional bedrooms, 2 full bathrooms, and a loft that overlooks the living room.
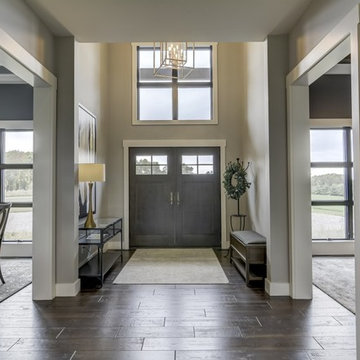
Ejemplo de puerta principal campestre de tamaño medio con paredes grises, suelo de baldosas de porcelana, puerta doble, puerta de madera oscura y suelo marrón
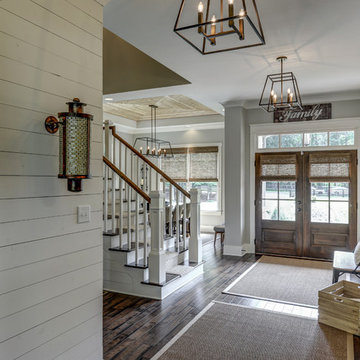
Foto de hall campestre con paredes grises, suelo de madera oscura, puerta doble, puerta de madera oscura y suelo marrón
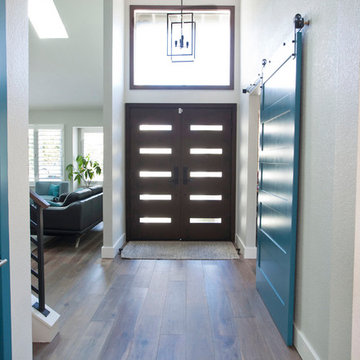
Fly By Nite Studios
Imagen de distribuidor minimalista de tamaño medio con paredes grises, suelo de madera en tonos medios, puerta doble y puerta de madera oscura
Imagen de distribuidor minimalista de tamaño medio con paredes grises, suelo de madera en tonos medios, puerta doble y puerta de madera oscura
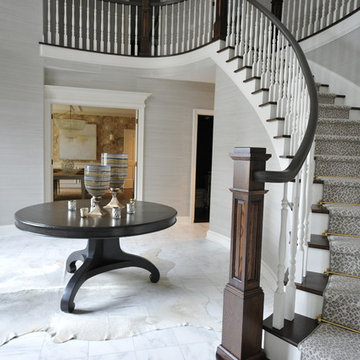
Two story foyer with Philip Jeffires grasscloth, custom staircase, Carrera marble tile, Stanton leopard carpet runner, Currey and Co chandelier.
Diseño de distribuidor tradicional renovado extra grande con paredes grises, suelo de mármol, puerta doble y puerta de madera oscura
Diseño de distribuidor tradicional renovado extra grande con paredes grises, suelo de mármol, puerta doble y puerta de madera oscura
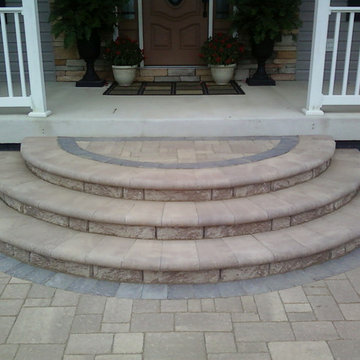
Ejemplo de puerta principal tradicional de tamaño medio con paredes grises, suelo de cemento, puerta simple y puerta de madera oscura
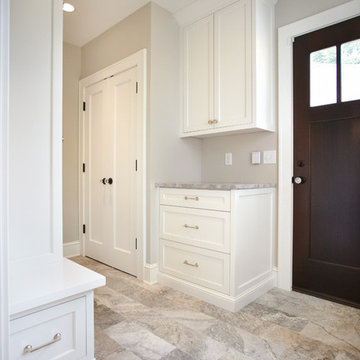
Troy Gustafson
Imagen de vestíbulo posterior tradicional renovado de tamaño medio con paredes grises, suelo de madera en tonos medios, puerta simple y puerta de madera oscura
Imagen de vestíbulo posterior tradicional renovado de tamaño medio con paredes grises, suelo de madera en tonos medios, puerta simple y puerta de madera oscura
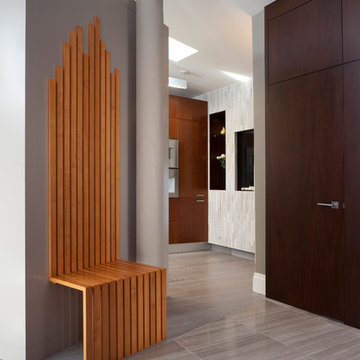
Dochia Interiors was the Designer on the job
Ejemplo de hall minimalista de tamaño medio con paredes grises, suelo de baldosas de porcelana, puerta simple y puerta de madera oscura
Ejemplo de hall minimalista de tamaño medio con paredes grises, suelo de baldosas de porcelana, puerta simple y puerta de madera oscura

A contemporary craftsman East Nashville entry featuring a dark wood front door paired with a matching upright piano and white built-in open cabinetry. Interior Designer & Photography: design by Christina Perry
design by Christina Perry | Interior Design
Nashville, TN 37214

Herringbone tiled entry
Imagen de vestíbulo posterior tradicional renovado de tamaño medio con paredes grises, suelo de baldosas de porcelana, puerta simple, puerta de madera oscura, suelo gris y boiserie
Imagen de vestíbulo posterior tradicional renovado de tamaño medio con paredes grises, suelo de baldosas de porcelana, puerta simple, puerta de madera oscura, suelo gris y boiserie
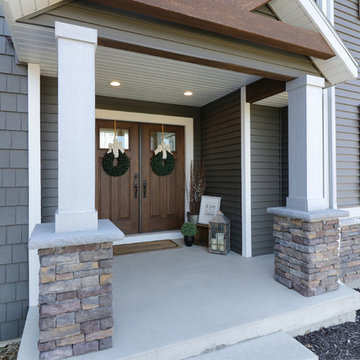
Diseño de puerta principal clásica renovada de tamaño medio con paredes grises, puerta doble y puerta de madera oscura
2.821 fotos de entradas con paredes grises y puerta de madera oscura
1