11.219 fotos de entradas con paredes grises y puerta simple
Filtrar por
Presupuesto
Ordenar por:Popular hoy
1 - 20 de 11.219 fotos
Artículo 1 de 3

Christian J Anderson Photography
Diseño de distribuidor moderno de tamaño medio con paredes grises, puerta simple, puerta de madera oscura, suelo de madera en tonos medios y suelo marrón
Diseño de distribuidor moderno de tamaño medio con paredes grises, puerta simple, puerta de madera oscura, suelo de madera en tonos medios y suelo marrón

Foto de vestíbulo posterior de estilo de casa de campo con paredes grises, puerta simple, puerta de vidrio y suelo negro

Angle Eye Photography
Imagen de vestíbulo posterior clásico grande con suelo de ladrillo, paredes grises, puerta simple y puerta blanca
Imagen de vestíbulo posterior clásico grande con suelo de ladrillo, paredes grises, puerta simple y puerta blanca
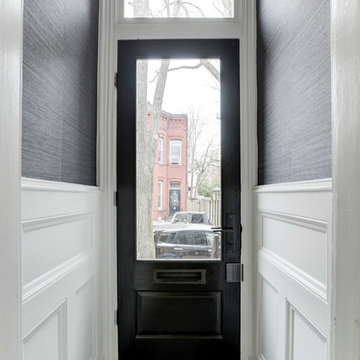
photographer-Connie Gauthier
Ejemplo de vestíbulo contemporáneo con paredes grises, suelo de baldosas de cerámica, puerta simple y puerta negra
Ejemplo de vestíbulo contemporáneo con paredes grises, suelo de baldosas de cerámica, puerta simple y puerta negra
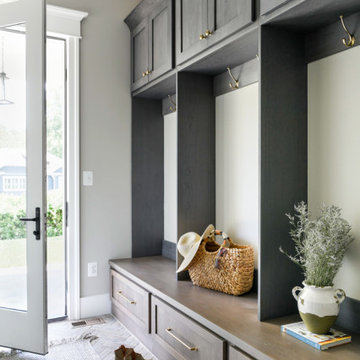
This farmhouse designed by our Virginia interior design studio showcases custom, traditional style with modern accents. The laundry room was given an interesting interplay of patterns and texture with a grey mosaic tile backsplash and printed tiled flooring. The dark cabinetry provides adequate storage and style. All the bathrooms are bathed in light palettes with hints of coastal color, while the mudroom features a grey and wood palette with practical built-in cabinets and cubbies. The kitchen is all about sleek elegance with a light palette and oversized pendants with metal accents.
---
Project designed by Vienna interior design studio Amy Peltier Interior Design & Home. They serve Mclean, Vienna, Bethesda, DC, Potomac, Great Falls, Chevy Chase, Rockville, Oakton, Alexandria, and the surrounding area.
---
For more about Amy Peltier Interior Design & Home, click here: https://peltierinteriors.com/
To learn more about this project, click here:
https://peltierinteriors.com/portfolio/vienna-interior-modern-farmhouse/
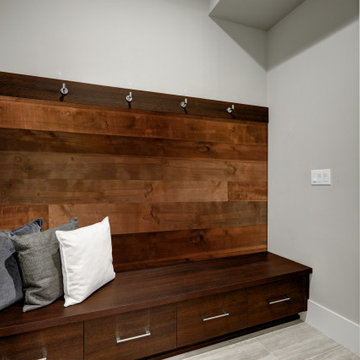
Add a fun 3/4 accent wall to your mudroom / entryway. This pakari wall addition also adds that pop up color. But dont forget your entry door and interior door. They will make a difference in adding to your continued style throughout your home.
Pakari Wall: Wirebrushed Shiplap (PAK1X6WBKLAP)
Exterior Door: Heritage Series Smooth Craftsman w/ Dentil Shelf and Element Glass (HGS-217-328-D-2)
Interior Door: Heritage® Series Logan (HHLG)
Case: Intrada Casing (192MUL)
Base: S3S Base (743MUL-6)
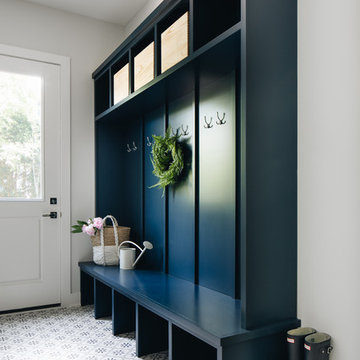
Foto de vestíbulo posterior marinero con paredes grises, puerta simple, puerta blanca y suelo multicolor
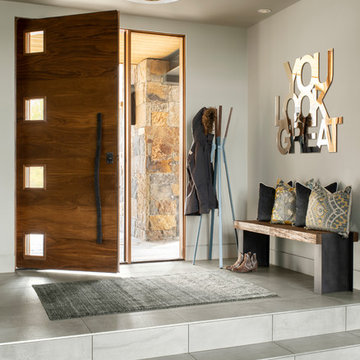
Pinnacle Mountain Homes, Collective Design + Furnishings | Kimberly Gavin
Imagen de entrada actual con paredes grises, puerta simple, puerta de madera oscura y suelo gris
Imagen de entrada actual con paredes grises, puerta simple, puerta de madera oscura y suelo gris

This ranch was a complete renovation! We took it down to the studs and redesigned the space for this young family. We opened up the main floor to create a large kitchen with two islands and seating for a crowd and a dining nook that looks out on the beautiful front yard. We created two seating areas, one for TV viewing and one for relaxing in front of the bar area. We added a new mudroom with lots of closed storage cabinets, a pantry with a sliding barn door and a powder room for guests. We raised the ceilings by a foot and added beams for definition of the spaces. We gave the whole home a unified feel using lots of white and grey throughout with pops of orange to keep it fun.

Gray lockers with navy baskets are the perfect solution to all storage issues
Foto de vestíbulo posterior clásico renovado pequeño con paredes grises, suelo de baldosas de porcelana, puerta simple, puerta negra y suelo gris
Foto de vestíbulo posterior clásico renovado pequeño con paredes grises, suelo de baldosas de porcelana, puerta simple, puerta negra y suelo gris

Imagen de puerta principal actual con paredes grises, suelo de cemento, puerta simple, puerta de madera en tonos medios y suelo gris
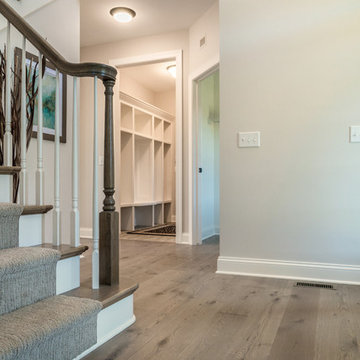
Samadhi Floor from The Akasha Collection:
https://revelwoods.com/products/857/detail

This entry way is truly luxurious with a charming locker system with drawers below and cubbies over head, the catch all with a cabinet and drawer (so keys and things will always have a home), and the herringbone installed tile on the floor make this space super convenient for families on the go with all your belongings right where you need them.

Diseño de vestíbulo posterior de estilo de casa de campo de tamaño medio con paredes grises, puerta simple, puerta blanca, suelo de cemento y suelo multicolor
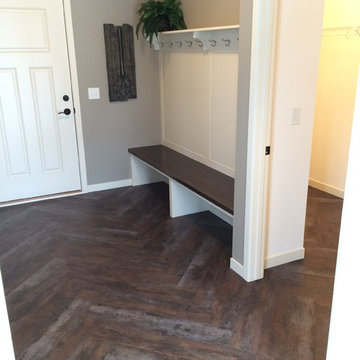
This trendy Herringbone pattern is matched with a rustic-looking wood to create vintage charm in the modern home.
CAP Carpet & Flooring is the leading provider of flooring & area rugs in the Twin Cities. CAP Carpet & Flooring is a locally owned and operated company, and we pride ourselves on helping our customers feel welcome from the moment they walk in the door. We are your neighbors. We work and live in your community and understand your needs. You can expect the very best personal service on every visit to CAP Carpet & Flooring and value and warranties on every flooring purchase. Our design team has worked with homeowners, contractors and builders who expect the best. With over 30 years combined experience in the design industry, Angela, Sandy, Sunnie,Maria, Caryn and Megan will be able to help whether you are in the process of building, remodeling, or re-doing. Our design team prides itself on being well versed and knowledgeable on all the up to date products and trends in the floor covering industry as well as countertops, paint and window treatments. Their passion and knowledge is abundant, and we're confident you'll be nothing short of impressed with their expertise and professionalism. When you love your job, it shows: the enthusiasm and energy our design team has harnessed will bring out the best in your project. Make CAP Carpet & Flooring your first stop when considering any type of home improvement project- we are happy to help you every single step of the way.

New mudroom provides an indoor link from the garage to the kitchen and features a wall of storage cabinets. New doorways were created to provide an axis of circulation along the back of the house.
Photo by Allen Russ

Covered back door, bluestone porch, french side lights, french door, bead board ceiling. Photography by Pete Weigley
Modelo de puerta principal clásica con paredes grises, suelo de pizarra, puerta simple, puerta negra y suelo gris
Modelo de puerta principal clásica con paredes grises, suelo de pizarra, puerta simple, puerta negra y suelo gris
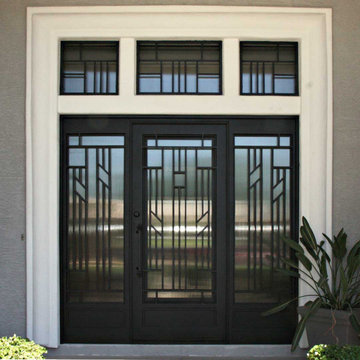
Iron Entry Doors from First Impression Ironworks are crafted uniquely for your home. Our steel entry doors are an investment that will truly add value to your home, since each door is custom built to your home’s specifications and made from the highest quality materials. Each wrought iron door, whether solid steel, iron and glass, or wrought iron and wood, is expertly made in Arizona by our talented iron artisans. Our wrought iron is sourced here in the U.S.A., using only 100% American steel. Every iron entry door is crafted from the strongest, most robust steel in the door, frame, iron pull handles, and even the standard 10" steel latch and lock guard. Name brand Kwikset or Schlage hardware is always included, so your new front door can be upgraded with the latest technology and integrated with alarm and monitoring systems. We’re here to bring your dreams to life with customization available for whatever needs fit your home best, whether it’s removable sunscreens, sidelights, transoms, or elegant iron hardware. Create the first impression you’ve always wanted for your home today with your vision and our expertise!
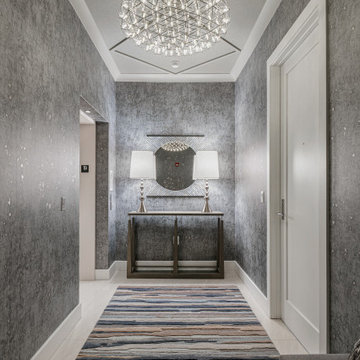
Modelo de distribuidor contemporáneo de tamaño medio con paredes grises, suelo de baldosas de porcelana, puerta simple, puerta blanca, suelo beige y papel pintado

The original mid-century door was preserved and refinished in a natural tone to coordinate with the new natural flooring finish. All stain finishes were applied with water-based no VOC pet friendly products. Original railings were refinished and kept to maintain the authenticity of the Deck House style. The light fixture offers an immediate sculptural wow factor upon entering the home.
11.219 fotos de entradas con paredes grises y puerta simple
1