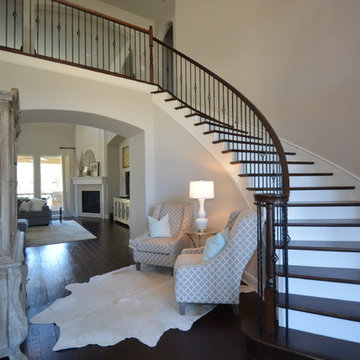8.941 fotos de entradas de tamaño medio con paredes grises
Filtrar por
Presupuesto
Ordenar por:Popular hoy
1 - 20 de 8941 fotos
Artículo 1 de 3
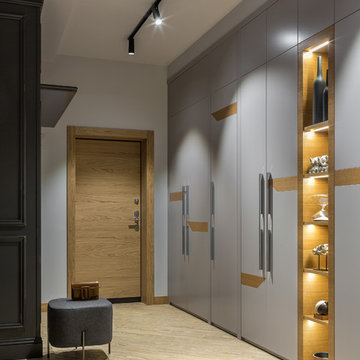
Большой вместительный шкаф, выполненный по авторским эскизам архитектора проекта, дает возможность хозяину квартиры не заботиться о хранении вещей - все от мелочей до сезонной одежды здесь. Вставки из натурального шпона и интегрированный стеллаж с подсветкой создают ритм и разряжают монотонность глухих фасадов шкафа.
-
Архитектор: Егоров Кирилл
Текстиль: Егорова Екатерина
Фотограф: Спиридонов Роман
Стилист: Шимкевич Евгения
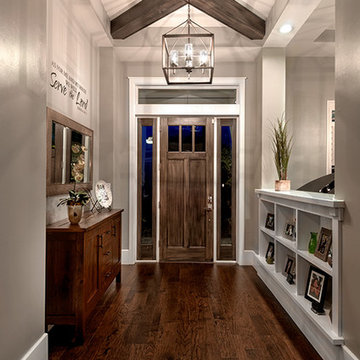
Foyer. The Sater Design Collection's luxury, Craftsman home plan "Prairie Pine Court" (Plan #7083). saterdesign.com
Modelo de distribuidor de estilo americano de tamaño medio con paredes grises, suelo de madera oscura, puerta simple y puerta de madera oscura
Modelo de distribuidor de estilo americano de tamaño medio con paredes grises, suelo de madera oscura, puerta simple y puerta de madera oscura

All'ingresso, oltre alla libreria Metrica di Mogg, che è il primo arredo che vediamo entrando in casa, abbiamo inserito una consolle allungabile (modello Leonardo di Pezzani) che viene utilizzata come tavolo da pranzo quando ci sono ospiti

Ejemplo de puerta principal contemporánea de tamaño medio con paredes grises, suelo de baldosas de porcelana, puerta simple, puerta gris y suelo negro
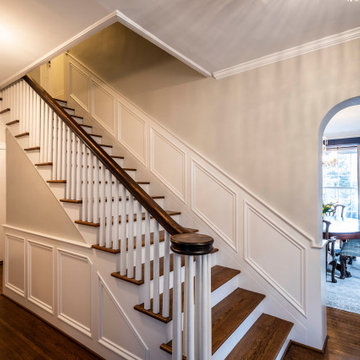
Our homeowners purchased this home for its excellent location and great bones. They were desirous of returning it to the era of it’s time while updating and modernizing it with the elegance it deserved. To add to our challenges, they were living out of the country during our design and renovation, making for great communications utilizing modern technology to ensure we could deliver what they hoped to achieve. We opened some space in the kitchen to create an updated and more functional kitchen for this active family, relocating appliances for efficiency, adding an island and relocating a chimney. We had structural challenges with the sagging hardwood floors, which required us to reframe floor systems, and while we were at it, we antique finished the hardwoods reminiscent of the 1940’s. We added wainscoting in the dining room and entry stair hallway to enhance the old-world look and added some arched openings to match other areas of the home. We also added custom moldings to the fireplace wall to allow it to shine as a focal point in the space, utilizing restored antique light fixtures. The finished result is stunning and truly honors the integrity of the original time period of this home.

The entryway, living, and dining room in this Chevy Chase home were renovated with structural changes to accommodate a family of five. It features a bright palette, functional furniture, a built-in BBQ/grill, and statement lights.
Project designed by Courtney Thomas Design in La Cañada. Serving Pasadena, Glendale, Monrovia, San Marino, Sierra Madre, South Pasadena, and Altadena.
For more about Courtney Thomas Design, click here: https://www.courtneythomasdesign.com/
To learn more about this project, click here:
https://www.courtneythomasdesign.com/portfolio/home-renovation-la-canada/
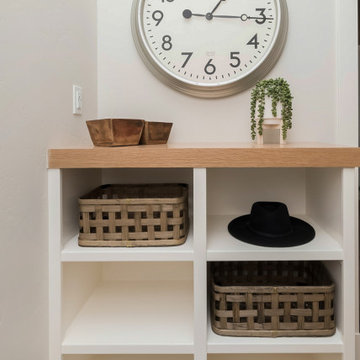
Ejemplo de vestíbulo posterior de estilo de casa de campo de tamaño medio con paredes grises, suelo de madera clara y suelo beige

Modelo de vestíbulo posterior clásico renovado de tamaño medio con paredes grises, suelo gris, suelo de baldosas de porcelana, puerta simple y puerta blanca
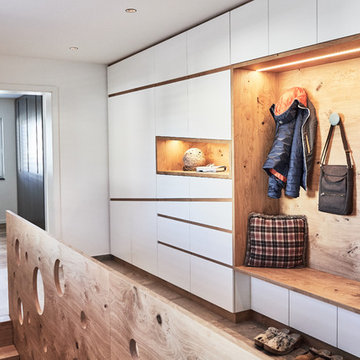
Stilvolle, moderne und zeitlose Garderobe mit sehr schönen Details.
Foto de distribuidor contemporáneo de tamaño medio con paredes grises
Foto de distribuidor contemporáneo de tamaño medio con paredes grises

The entryway view looking into the kitchen. A column support provides separation from the front door. The central staircase walls were scaled back to create an open feeling. The bottom treads are new waxed white oak to match the flooring.
Photography by Michael P. Lefebvre
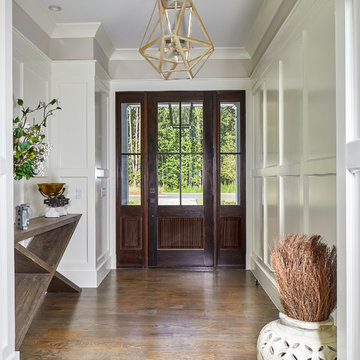
Tom Jenkins Photography
Foto de distribuidor costero de tamaño medio con paredes grises, suelo de madera en tonos medios, puerta simple, puerta de madera oscura y suelo marrón
Foto de distribuidor costero de tamaño medio con paredes grises, suelo de madera en tonos medios, puerta simple, puerta de madera oscura y suelo marrón
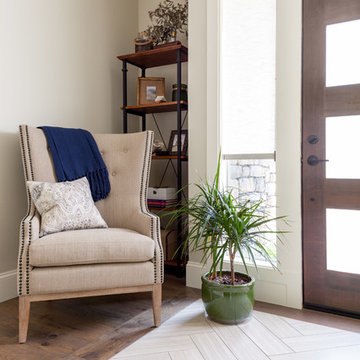
Christian J Anderson Photography
Modelo de distribuidor de estilo de casa de campo de tamaño medio con paredes grises, puerta simple, puerta de madera oscura, suelo de madera en tonos medios y suelo marrón
Modelo de distribuidor de estilo de casa de campo de tamaño medio con paredes grises, puerta simple, puerta de madera oscura, suelo de madera en tonos medios y suelo marrón
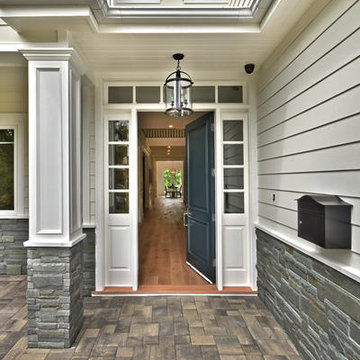
MAXIM LIGHITNG, FEISS LIGHITNG, CIRCA LIGHTING
Diseño de puerta principal clásica renovada de tamaño medio con puerta simple, paredes grises y suelo de madera en tonos medios
Diseño de puerta principal clásica renovada de tamaño medio con puerta simple, paredes grises y suelo de madera en tonos medios
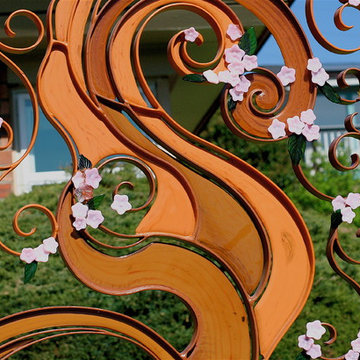
36" Japanese cherry tree garden gate handcrafted wrought iron Garden Gate with glass fused inserts
Modelo de puerta principal minimalista de tamaño medio con paredes grises, suelo de madera oscura, puerta pivotante y puerta de vidrio
Modelo de puerta principal minimalista de tamaño medio con paredes grises, suelo de madera oscura, puerta pivotante y puerta de vidrio
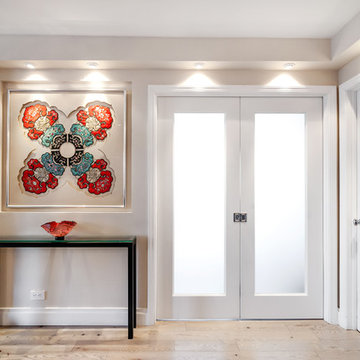
Entry Way
Photo: Elizabeth Dooley
Imagen de distribuidor tradicional renovado de tamaño medio con suelo de madera clara, puerta doble, paredes grises y puerta de vidrio
Imagen de distribuidor tradicional renovado de tamaño medio con suelo de madera clara, puerta doble, paredes grises y puerta de vidrio
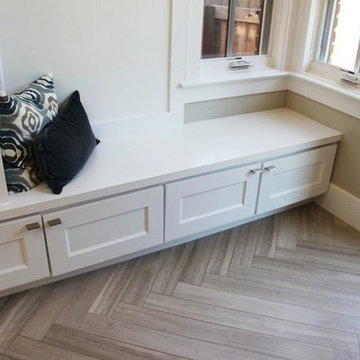
Clean and organized spaces to store all of our clients’ outdoor gear! Bright and airy, integrated plenty of storage, coat and hat racks, and bursts of color through baskets, throw pillows, and accent walls. Each mudroom differs in design style, exuding functionality and beauty.
Project designed by Denver, Colorado interior designer Margarita Bravo. She serves Denver as well as surrounding areas such as Cherry Hills Village, Englewood, Greenwood Village, and Bow Mar.
For more about MARGARITA BRAVO, click here: https://www.margaritabravo.com/
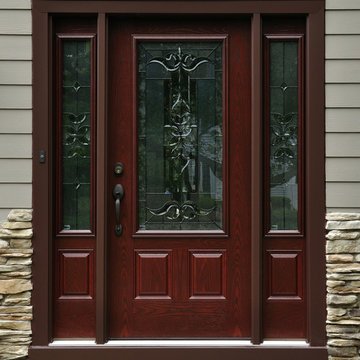
Imagen de puerta principal clásica de tamaño medio con paredes grises, suelo de cemento, puerta simple y puerta de madera oscura
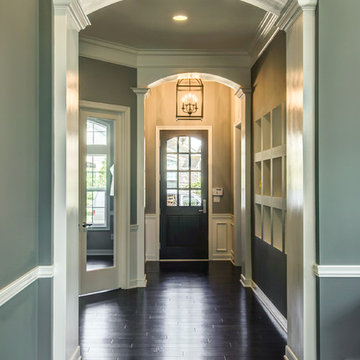
This lovely foyer welcomes you with beauty and art into the rest of this classic home.
Architect: Jeff Bogart
Photographer: Mark Most
Modelo de hall actual de tamaño medio con paredes grises, suelo de madera oscura, puerta simple y puerta negra
Modelo de hall actual de tamaño medio con paredes grises, suelo de madera oscura, puerta simple y puerta negra
8.941 fotos de entradas de tamaño medio con paredes grises
1
