8.947 fotos de entradas de tamaño medio con paredes grises
Filtrar por
Presupuesto
Ordenar por:Popular hoy
121 - 140 de 8947 fotos
Artículo 1 de 3
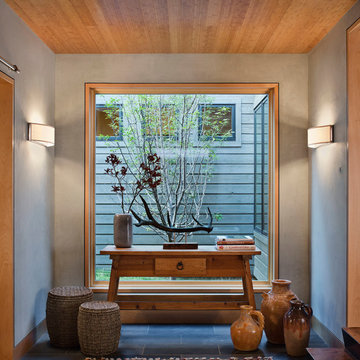
Custom Home in Jackson Hole, WY
Paul Warchol Photography
Foto de distribuidor rural de tamaño medio con paredes grises, suelo de pizarra y suelo azul
Foto de distribuidor rural de tamaño medio con paredes grises, suelo de pizarra y suelo azul
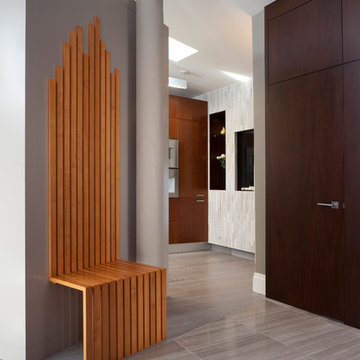
Dochia Interiors was the Designer on the job
Ejemplo de hall minimalista de tamaño medio con paredes grises, suelo de baldosas de porcelana, puerta simple y puerta de madera oscura
Ejemplo de hall minimalista de tamaño medio con paredes grises, suelo de baldosas de porcelana, puerta simple y puerta de madera oscura
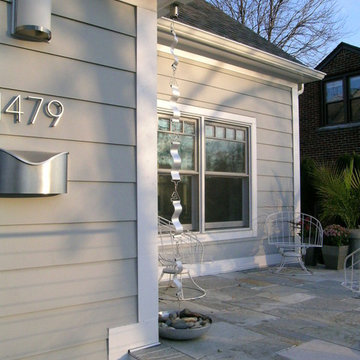
Rather than have an ugly downspout right next to the front door, Studio Z suggested a rain chain to manage rainwater. The bowl at the bottom of the chain is actually connected to a drain, which runs down through the garage and to the city's storm sewer system.
Paint color: Benjamin Moore Coventry Gray
Featured Project on Houzz
http://www.houzz.com/ideabooks/19481561/list/One-Big-Happy-Expansion-for-Michigan-Grandparents
Photo by Studio Z Architecture
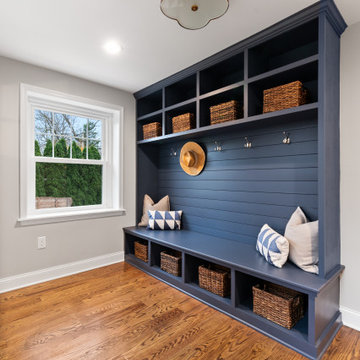
built ins, mudroom, navy, brass, fun, cubbies, fresh,
Diseño de vestíbulo posterior de estilo de casa de campo de tamaño medio con paredes grises, suelo de madera en tonos medios y machihembrado
Diseño de vestíbulo posterior de estilo de casa de campo de tamaño medio con paredes grises, suelo de madera en tonos medios y machihembrado
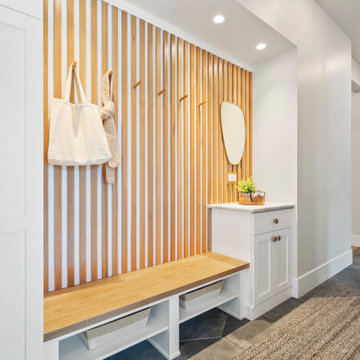
Owners entry/ mudroom with wood slats and wood hooks, custom bench and key drop countertop with storage
Modelo de vestíbulo posterior tradicional renovado de tamaño medio con paredes grises, suelo de baldosas de cerámica, puerta pivotante, suelo gris y madera
Modelo de vestíbulo posterior tradicional renovado de tamaño medio con paredes grises, suelo de baldosas de cerámica, puerta pivotante, suelo gris y madera
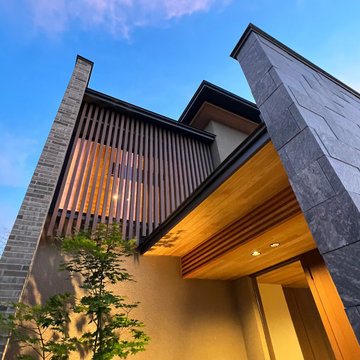
竹景の舎|Studio tanpopo-gumi
Modelo de entrada de estilo zen de tamaño medio con paredes grises, puerta doble, puerta marrón y suelo gris
Modelo de entrada de estilo zen de tamaño medio con paredes grises, puerta doble, puerta marrón y suelo gris
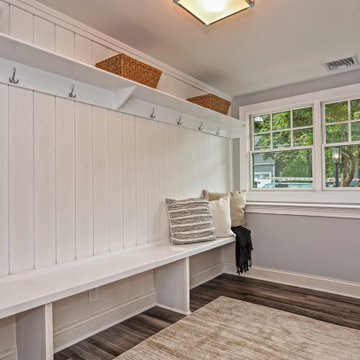
Lower level mudroom with built in bench and wall hooks with shelf. Walls painted dark gray with white trim. Laminate flooring.
Diseño de vestíbulo posterior clásico renovado de tamaño medio con paredes grises, suelo laminado, puerta blanca y suelo marrón
Diseño de vestíbulo posterior clásico renovado de tamaño medio con paredes grises, suelo laminado, puerta blanca y suelo marrón

Diseño de puerta principal moderna de tamaño medio con paredes grises, suelo de madera oscura, puerta pivotante, puerta de vidrio, suelo marrón y madera
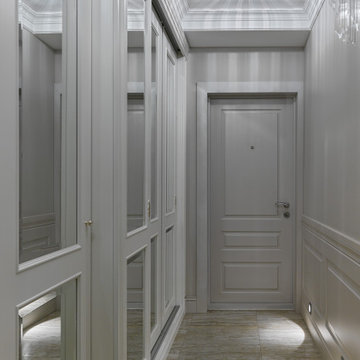
Дизайн-проект реализован Архитектором-Дизайнером Екатериной Ялалтыновой. Комплектация и декорирование - Бюро9. Строительная компания - ООО "Шафт"
Ejemplo de puerta principal tradicional renovada de tamaño medio con paredes grises, suelo de baldosas de porcelana, puerta simple, puerta gris y suelo beige
Ejemplo de puerta principal tradicional renovada de tamaño medio con paredes grises, suelo de baldosas de porcelana, puerta simple, puerta gris y suelo beige
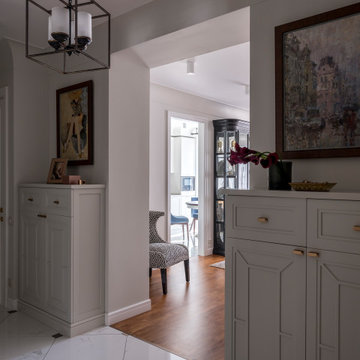
Modelo de hall clásico renovado de tamaño medio con paredes grises, suelo de baldosas de porcelana, puerta simple, puerta gris y suelo blanco
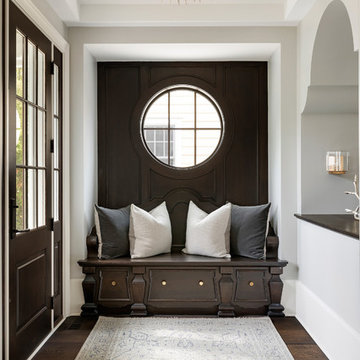
Foto de hall tradicional renovado de tamaño medio con paredes grises, suelo de madera oscura, puerta simple y puerta de madera oscura
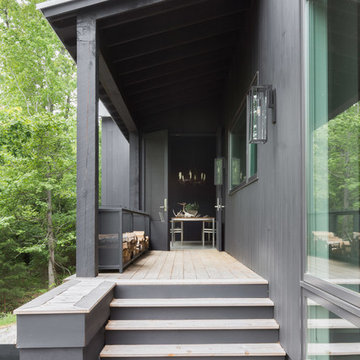
Alyssa Rosenheck, Photographer
Foto de puerta principal actual de tamaño medio con paredes grises, suelo de madera en tonos medios, puerta doble, puerta gris y suelo beige
Foto de puerta principal actual de tamaño medio con paredes grises, suelo de madera en tonos medios, puerta doble, puerta gris y suelo beige
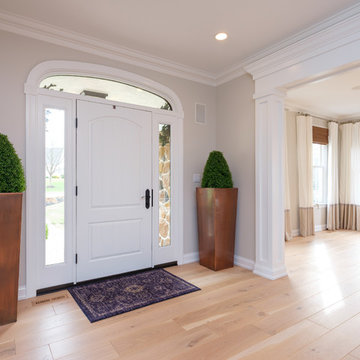
In this transitional farmhouse in West Chester, PA, we renovated the kitchen and family room, and installed new flooring and custom millwork throughout the entire first floor. This chic tuxedo kitchen has white cabinetry, white quartz counters, a black island, soft gold/honed gold pulls and a French door wall oven. The family room’s built in shelving provides extra storage. The shiplap accent wall creates a focal point around the white Carrera marble surround fireplace. The first floor features 8-in reclaimed white oak flooring (which matches the open shelving in the kitchen!) that ties the main living areas together.
Rudloff Custom Builders has won Best of Houzz for Customer Service in 2014, 2015 2016 and 2017. We also were voted Best of Design in 2016, 2017 and 2018, which only 2% of professionals receive. Rudloff Custom Builders has been featured on Houzz in their Kitchen of the Week, What to Know About Using Reclaimed Wood in the Kitchen as well as included in their Bathroom WorkBook article. We are a full service, certified remodeling company that covers all of the Philadelphia suburban area. This business, like most others, developed from a friendship of young entrepreneurs who wanted to make a difference in their clients’ lives, one household at a time. This relationship between partners is much more than a friendship. Edward and Stephen Rudloff are brothers who have renovated and built custom homes together paying close attention to detail. They are carpenters by trade and understand concept and execution. Rudloff Custom Builders will provide services for you with the highest level of professionalism, quality, detail, punctuality and craftsmanship, every step of the way along our journey together.
Specializing in residential construction allows us to connect with our clients early in the design phase to ensure that every detail is captured as you imagined. One stop shopping is essentially what you will receive with Rudloff Custom Builders from design of your project to the construction of your dreams, executed by on-site project managers and skilled craftsmen. Our concept: envision our client’s ideas and make them a reality. Our mission: CREATING LIFETIME RELATIONSHIPS BUILT ON TRUST AND INTEGRITY.
Photo Credit: JMB Photoworks
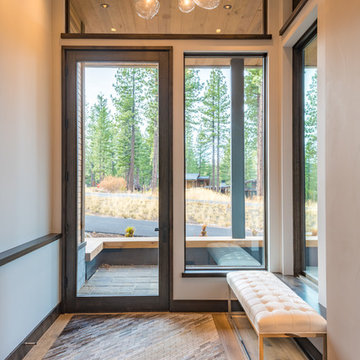
A modern entry way that is full of natural light with views of the mountain landscape surrounding the home. On the floor is a hair-on-hide area rug, with a leather tufted modern bench, and an organic glass shaped chandelier above.
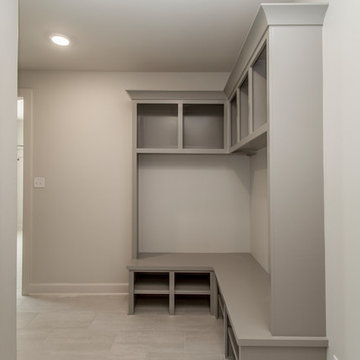
Diseño de vestíbulo posterior tradicional renovado de tamaño medio con paredes grises, suelo de baldosas de porcelana y suelo beige
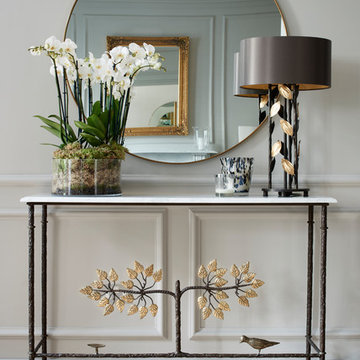
Mark Williams Photo
Foto de hall de tamaño medio con paredes grises, suelo de madera clara, puerta simple, puerta negra y suelo beige
Foto de hall de tamaño medio con paredes grises, suelo de madera clara, puerta simple, puerta negra y suelo beige
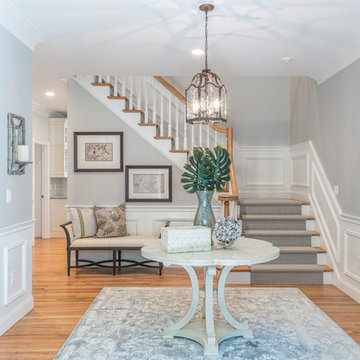
Never underestimate a foyer – it sets the tone for the entire house.
Diseño de distribuidor tradicional de tamaño medio con paredes grises, suelo de madera en tonos medios y suelo marrón
Diseño de distribuidor tradicional de tamaño medio con paredes grises, suelo de madera en tonos medios y suelo marrón
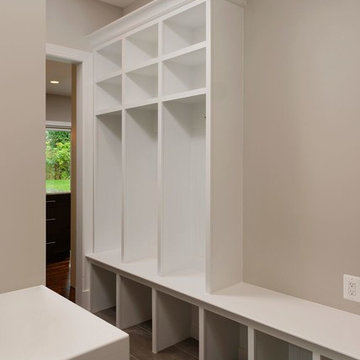
Modelo de vestíbulo posterior clásico renovado de tamaño medio con paredes grises y suelo vinílico
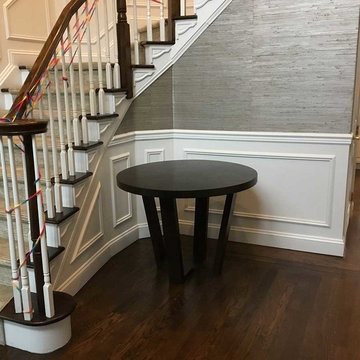
Foto de distribuidor de tamaño medio con paredes grises, suelo de madera oscura y suelo marrón
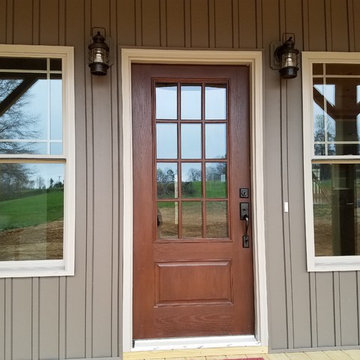
The front door is
Diseño de puerta principal rústica de tamaño medio con paredes grises, puerta simple y puerta marrón
Diseño de puerta principal rústica de tamaño medio con paredes grises, puerta simple y puerta marrón
8.947 fotos de entradas de tamaño medio con paredes grises
7