8.947 fotos de entradas de tamaño medio con paredes grises
Filtrar por
Presupuesto
Ordenar por:Popular hoy
61 - 80 de 8947 fotos
Artículo 1 de 3
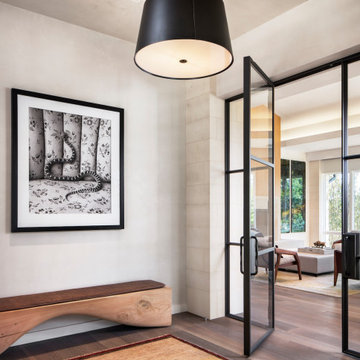
Ejemplo de distribuidor vintage de tamaño medio con paredes grises, suelo de madera oscura y suelo marrón
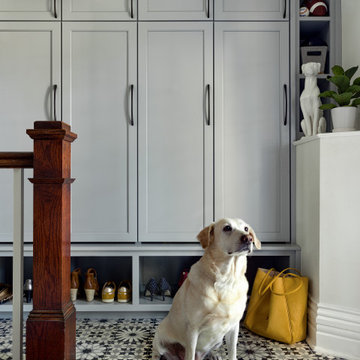
Built-in lockers for coat and shoe storage is perfect for this family of five. Patterned concrete tiles will perform well and add some fun to this mudroom.
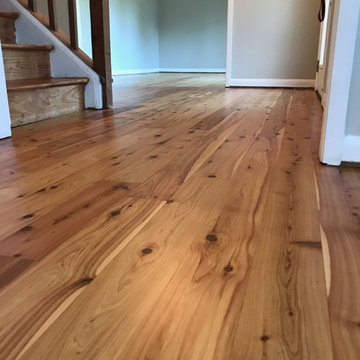
Foto de distribuidor actual de tamaño medio con paredes grises, suelo de madera clara y suelo beige
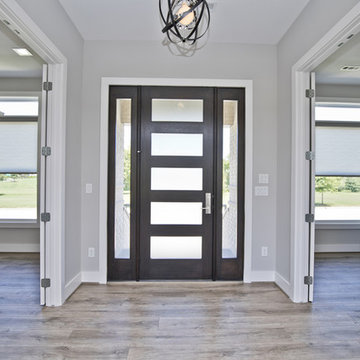
Imagen de puerta principal contemporánea de tamaño medio con paredes grises, suelo de madera en tonos medios, puerta simple, puerta negra y suelo beige
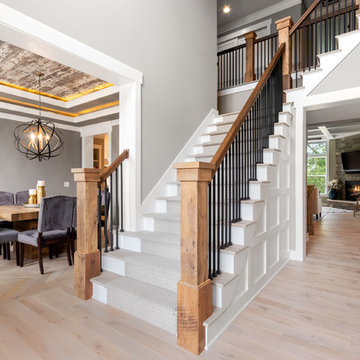
Modelo de distribuidor de estilo americano de tamaño medio con paredes grises, suelo de madera clara, puerta simple, puerta de madera oscura y suelo beige
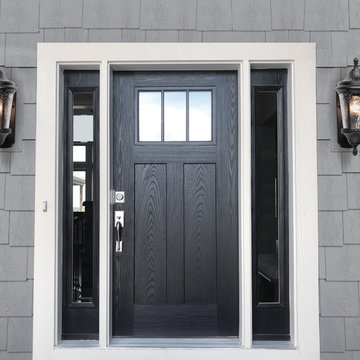
Foto de puerta principal actual de tamaño medio con paredes grises, puerta simple y puerta negra

Friend's entry to the pool and home addition.
Interiors: Marcia Leach Design
Cabinetry: Barber Cabinet Company
Contractor: Andrew Thompson Construction
Photography: Garett + Carrie Buell of Studiobuell/ studiobuell.com
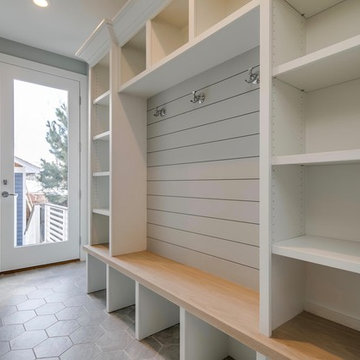
Ejemplo de vestíbulo posterior tradicional renovado de tamaño medio con paredes grises, suelo de baldosas de porcelana, puerta simple y suelo gris

Gulf Building recently completed the “ New Orleans Chic” custom Estate in Fort Lauderdale, Florida. The aptly named estate stays true to inspiration rooted from New Orleans, Louisiana. The stately entrance is fueled by the column’s, welcoming any guest to the future of custom estates that integrate modern features while keeping one foot in the past. The lamps hanging from the ceiling along the kitchen of the interior is a chic twist of the antique, tying in with the exposed brick overlaying the exterior. These staple fixtures of New Orleans style, transport you to an era bursting with life along the French founded streets. This two-story single-family residence includes five bedrooms, six and a half baths, and is approximately 8,210 square feet in size. The one of a kind three car garage fits his and her vehicles with ample room for a collector car as well. The kitchen is beautifully appointed with white and grey cabinets that are overlaid with white marble countertops which in turn are contrasted by the cool earth tones of the wood floors. The coffered ceilings, Armoire style refrigerator and a custom gunmetal hood lend sophistication to the kitchen. The high ceilings in the living room are accentuated by deep brown high beams that complement the cool tones of the living area. An antique wooden barn door tucked in the corner of the living room leads to a mancave with a bespoke bar and a lounge area, reminiscent of a speakeasy from another era. In a nod to the modern practicality that is desired by families with young kids, a massive laundry room also functions as a mudroom with locker style cubbies and a homework and crafts area for kids. The custom staircase leads to another vintage barn door on the 2nd floor that opens to reveal provides a wonderful family loft with another hidden gem: a secret attic playroom for kids! Rounding out the exterior, massive balconies with French patterned railing overlook a huge backyard with a custom pool and spa that is secluded from the hustle and bustle of the city.
All in all, this estate captures the perfect modern interpretation of New Orleans French traditional design. Welcome to New Orleans Chic of Fort Lauderdale, Florida!

Free ebook, Creating the Ideal Kitchen. DOWNLOAD NOW
We went with a minimalist, clean, industrial look that feels light, bright and airy. The island is a dark charcoal with cool undertones that coordinates with the cabinetry and transom work in both the neighboring mudroom and breakfast area. White subway tile, quartz countertops, white enamel pendants and gold fixtures complete the update. The ends of the island are shiplap material that is also used on the fireplace in the next room.
In the new mudroom, we used a fun porcelain tile on the floor to get a pop of pattern, and walnut accents add some warmth. Each child has their own cubby, and there is a spot for shoes below a long bench. Open shelving with spots for baskets provides additional storage for the room.
Designed by: Susan Klimala, CKBD
Photography by: LOMA Studios
For more information on kitchen and bath design ideas go to: www.kitchenstudio-ge.com
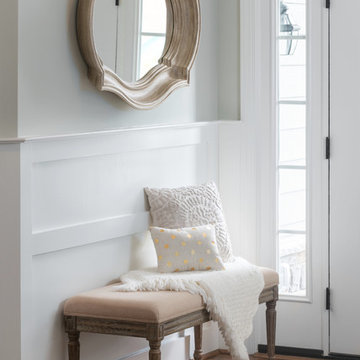
Jon Friedrich Photography
Imagen de distribuidor clásico renovado de tamaño medio con paredes grises, suelo de madera oscura, puerta simple, puerta de madera oscura y suelo marrón
Imagen de distribuidor clásico renovado de tamaño medio con paredes grises, suelo de madera oscura, puerta simple, puerta de madera oscura y suelo marrón
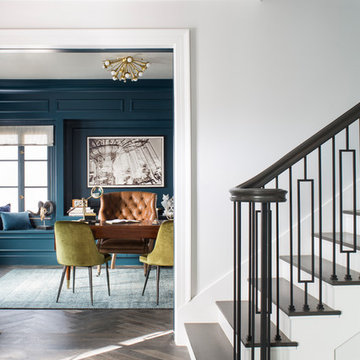
Meghan Bob Photography
Diseño de distribuidor tradicional renovado de tamaño medio con paredes grises, suelo de madera en tonos medios, puerta simple, puerta marrón y suelo marrón
Diseño de distribuidor tradicional renovado de tamaño medio con paredes grises, suelo de madera en tonos medios, puerta simple, puerta marrón y suelo marrón
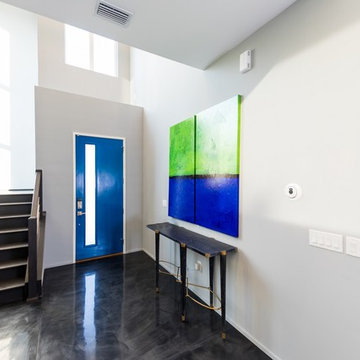
This modern beach house in Jacksonville Beach features a large, open entertainment area consisting of great room, kitchen, dining area and lanai. A unique second-story bridge over looks both foyer and great room. Polished concrete floors and horizontal aluminum stair railing bring a contemporary feel. The kitchen shines with European-style cabinetry and GE Profile appliances. The private upstairs master suite is situated away from other bedrooms and features a luxury master shower and floating double vanity. Two roomy secondary bedrooms share an additional bath. Photo credit: Deremer Studios
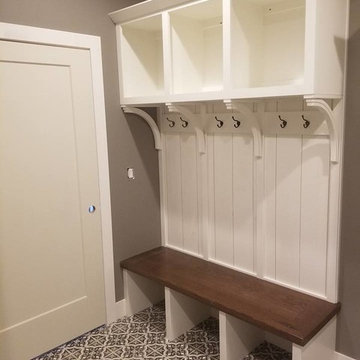
Diseño de vestíbulo posterior tradicional renovado de tamaño medio con paredes grises, suelo multicolor, suelo de baldosas de cerámica, puerta simple y puerta blanca
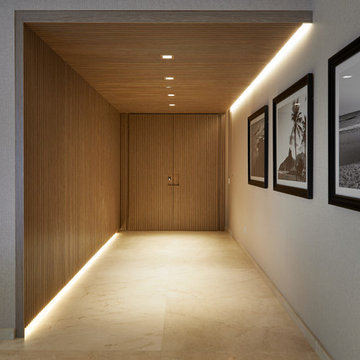
Grossman Photos
Modelo de puerta principal moderna de tamaño medio con paredes grises, puerta doble y puerta de madera clara
Modelo de puerta principal moderna de tamaño medio con paredes grises, puerta doble y puerta de madera clara
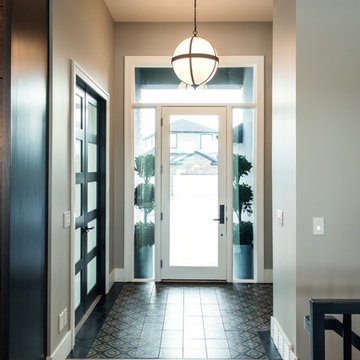
Foto de distribuidor contemporáneo de tamaño medio con paredes grises, suelo de baldosas de cerámica, puerta simple, puerta de vidrio y suelo multicolor
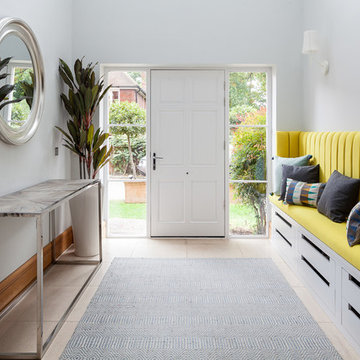
Ryan Wicks Photography
Diseño de distribuidor actual de tamaño medio con paredes grises, puerta simple, puerta blanca y suelo beige
Diseño de distribuidor actual de tamaño medio con paredes grises, puerta simple, puerta blanca y suelo beige
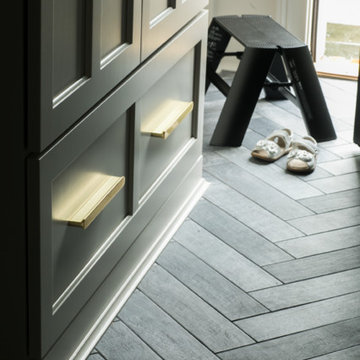
This beautiful home located near a central Connecticut wine vineyard was purchased by a growing family as their dream home. They decided to make their informal entry into their home a priority. We truly are believers in combining function with elegance. This mudroom opens up to their kitchen so why not create some amazing storage that looks great too! This space speaks to their transitional style with a touch of tradition. From mixing the metal finishes to the herringbone floor pattern we were able to create a timeless, functional first impression to a beautiful home. Every family can benefit from having a space called “Home Central” from pre-school on…come in and take your shoes off.
Custom designed by Hartley and Hill Design. All materials and furnishings in this space are available through Hartley and Hill Design. www.hartleyandhilldesign.com 888-639-0639
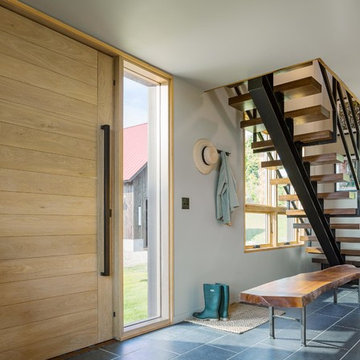
Jim Westpahlen
Imagen de distribuidor minimalista de tamaño medio con paredes grises, suelo de baldosas de porcelana, puerta pivotante, puerta de madera clara y suelo gris
Imagen de distribuidor minimalista de tamaño medio con paredes grises, suelo de baldosas de porcelana, puerta pivotante, puerta de madera clara y suelo gris
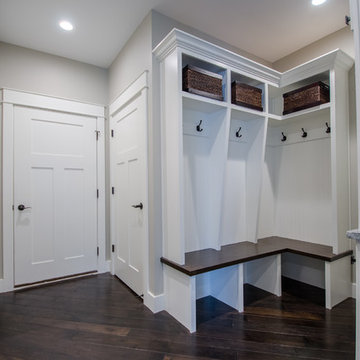
Modelo de vestíbulo posterior clásico renovado de tamaño medio con paredes grises, suelo de madera oscura, puerta simple y puerta blanca
8.947 fotos de entradas de tamaño medio con paredes grises
4