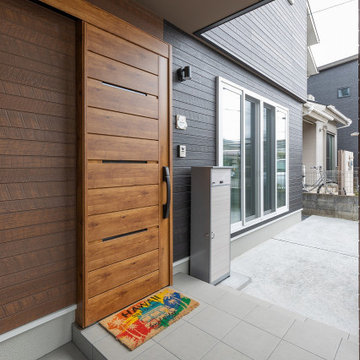137 fotos de entradas con paredes grises y puerta corredera
Filtrar por
Presupuesto
Ordenar por:Popular hoy
1 - 20 de 137 fotos
Artículo 1 de 3
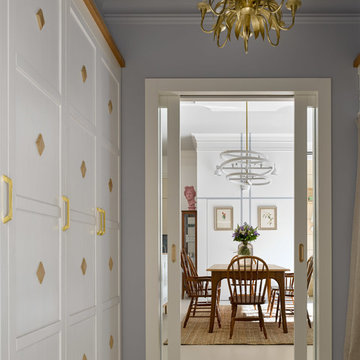
Двухкомнатная квартира площадью 84 кв м располагается на первом этаже ЖК Сколково Парк.
Проект квартиры разрабатывался с прицелом на продажу, основой концепции стало желание разработать яркий, но при этом ненавязчивый образ, при минимальном бюджете. За основу взяли скандинавский стиль, в сочетании с неожиданными декоративными элементами. С другой стороны, хотелось использовать большую часть мебели и предметов интерьера отечественных дизайнеров, а что не получалось подобрать - сделать по собственным эскизам. Единственный брендовый предмет мебели - обеденный стол от фабрики Busatto, до этого пылившийся в гараже у хозяев. Он задал тему дерева, которую мы поддержали фанерным шкафом (все секции открываются) и стенкой в гостиной с замаскированной дверью в спальню - произведено по нашим эскизам мастером из Петербурга.
Авторы - Илья и Света Хомяковы, студия Quatrobase
Строительство - Роман Виталюев
Фанера - Никита Максимов
Фото - Сергей Ананьев
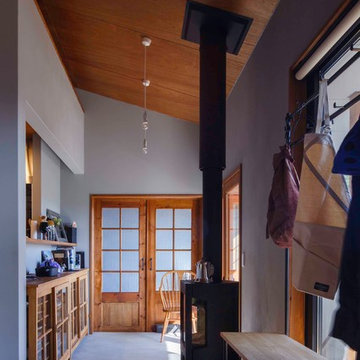
薪ストーブを土間に設置しています。
Photo:Hirofumi Imanishi
Imagen de hall rural de tamaño medio con paredes grises, suelo de cemento, puerta corredera, puerta de madera en tonos medios y suelo gris
Imagen de hall rural de tamaño medio con paredes grises, suelo de cemento, puerta corredera, puerta de madera en tonos medios y suelo gris
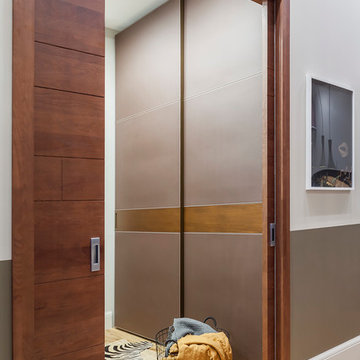
Юрий Гришко
Modelo de vestíbulo posterior contemporáneo pequeño con paredes grises, suelo de madera en tonos medios, puerta corredera, puerta de madera en tonos medios y suelo amarillo
Modelo de vestíbulo posterior contemporáneo pequeño con paredes grises, suelo de madera en tonos medios, puerta corredera, puerta de madera en tonos medios y suelo amarillo
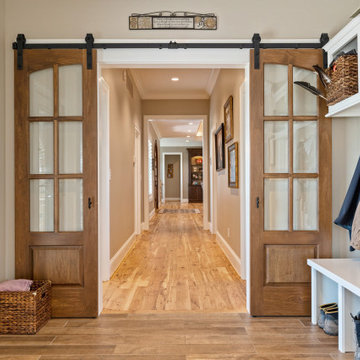
Mudroom with double barn doors
Ejemplo de vestíbulo posterior tradicional grande con paredes grises, suelo de baldosas de cerámica, puerta corredera, puerta de madera en tonos medios y suelo beige
Ejemplo de vestíbulo posterior tradicional grande con paredes grises, suelo de baldosas de cerámica, puerta corredera, puerta de madera en tonos medios y suelo beige
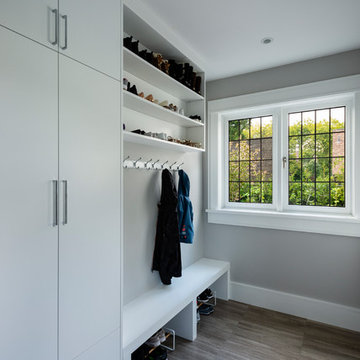
Paul Grdina Photography
Ejemplo de vestíbulo posterior de estilo zen de tamaño medio con paredes grises, suelo de baldosas de cerámica, puerta corredera y suelo marrón
Ejemplo de vestíbulo posterior de estilo zen de tamaño medio con paredes grises, suelo de baldosas de cerámica, puerta corredera y suelo marrón
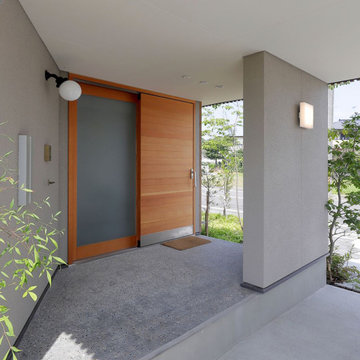
玉砂利の洗い出し床の玄関ポーチ
断熱性のの高い木製の引き戸がアクセント
Modelo de puerta principal blanca de tamaño medio con paredes grises, puerta corredera, puerta de madera en tonos medios, suelo gris y machihembrado
Modelo de puerta principal blanca de tamaño medio con paredes grises, puerta corredera, puerta de madera en tonos medios, suelo gris y machihembrado
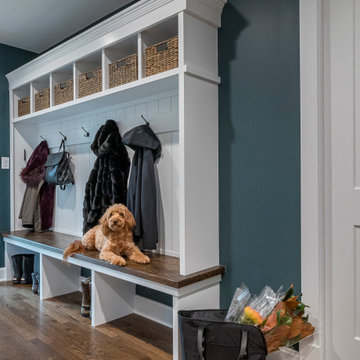
Ejemplo de hall tradicional renovado con paredes grises, suelo de madera en tonos medios, puerta corredera, puerta blanca, suelo marrón, casetón y boiserie
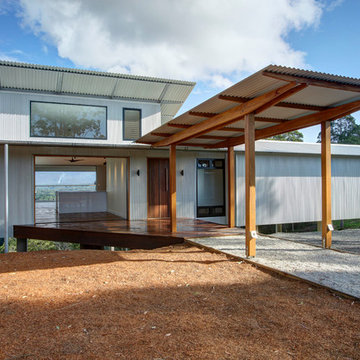
Foto de puerta principal minimalista grande con paredes grises, suelo de madera en tonos medios, puerta corredera, puerta de madera en tonos medios y suelo marrón

Ejemplo de puerta principal de tamaño medio con paredes grises, puerta corredera, puerta de madera clara, suelo gris, madera y madera
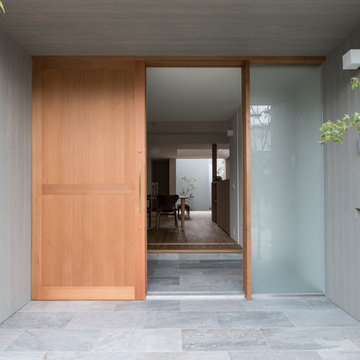
Diseño de puerta principal moderna con paredes grises, suelo de piedra caliza, puerta corredera y puerta de madera clara
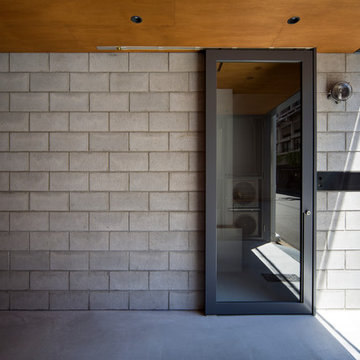
写真;富田英次
コンクリートブロックの玄関
Foto de hall industrial pequeño con paredes grises, suelo de cemento, puerta corredera, puerta gris y suelo gris
Foto de hall industrial pequeño con paredes grises, suelo de cemento, puerta corredera, puerta gris y suelo gris
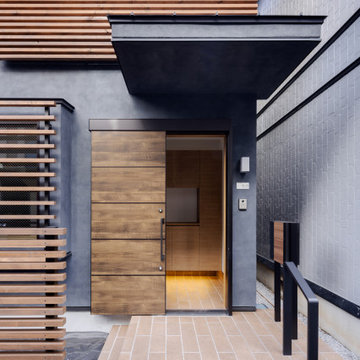
外壁は、墨を入れた左官仕上。グレーの左官基材に、墨を入れてコテ塗りしています。斑が入った感じのニュアンスがでた仕上で、左官職人さんの腕が極上でした。めちゃくちゃ上手いです。
Modelo de distribuidor nórdico pequeño con paredes grises, suelo de baldosas de terracota, puerta corredera, puerta de madera oscura y suelo beige
Modelo de distribuidor nórdico pequeño con paredes grises, suelo de baldosas de terracota, puerta corredera, puerta de madera oscura y suelo beige
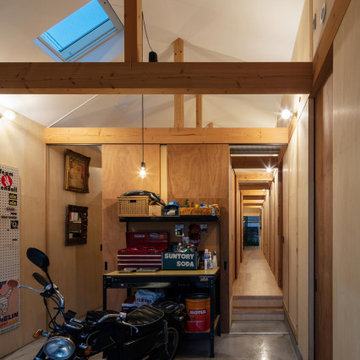
玄関土間夜景。主な照明は裸電球のブラケット。(撮影:笹倉洋平)
Foto de hall blanco urbano pequeño con paredes grises, puerta corredera, puerta de madera oscura, suelo gris, bandeja y panelado
Foto de hall blanco urbano pequeño con paredes grises, puerta corredera, puerta de madera oscura, suelo gris, bandeja y panelado
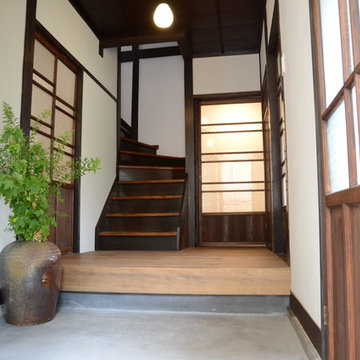
昭和の家
Imagen de hall de estilo zen pequeño con paredes grises, suelo de madera en tonos medios, puerta corredera, puerta marrón y suelo marrón
Imagen de hall de estilo zen pequeño con paredes grises, suelo de madera en tonos medios, puerta corredera, puerta marrón y suelo marrón
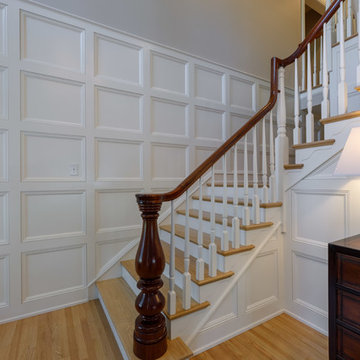
Complete renovation of a colonial home in Villanova. We installed custom millwork, moulding and coffered ceilings throughout the house. The stunning two-story foyer features custom millwork and moulding with raised panels, and mahogany stair rail and front door. The brand-new kitchen has a clean look with black granite counters and a European, crackled blue subway tile back splash. The large island has seating and storage. The master bathroom is a classic gray, with Carrera marble floors and a unique Carrera marble shower.
RUDLOFF Custom Builders has won Best of Houzz for Customer Service in 2014, 2015 2016 and 2017. We also were voted Best of Design in 2016, 2017 and 2018, which only 2% of professionals receive. Rudloff Custom Builders has been featured on Houzz in their Kitchen of the Week, What to Know About Using Reclaimed Wood in the Kitchen as well as included in their Bathroom WorkBook article. We are a full service, certified remodeling company that covers all of the Philadelphia suburban area. This business, like most others, developed from a friendship of young entrepreneurs who wanted to make a difference in their clients’ lives, one household at a time. This relationship between partners is much more than a friendship. Edward and Stephen Rudloff are brothers who have renovated and built custom homes together paying close attention to detail. They are carpenters by trade and understand concept and execution. RUDLOFF CUSTOM BUILDERS will provide services for you with the highest level of professionalism, quality, detail, punctuality and craftsmanship, every step of the way along our journey together.
Specializing in residential construction allows us to connect with our clients early in the design phase to ensure that every detail is captured as you imagined. One stop shopping is essentially what you will receive with RUDLOFF CUSTOM BUILDERS from design of your project to the construction of your dreams, executed by on-site project managers and skilled craftsmen. Our concept: envision our client’s ideas and make them a reality. Our mission: CREATING LIFETIME RELATIONSHIPS BUILT ON TRUST AND INTEGRITY.
Photo Credit: JMB Photoworks
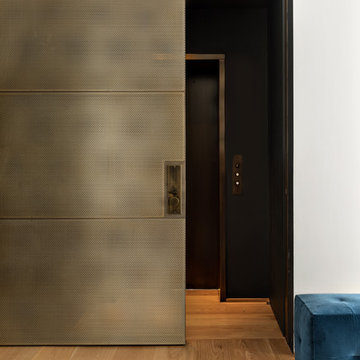
Photography: Regan Wood Photography
Foto de vestíbulo escandinavo de tamaño medio con paredes grises, suelo de madera clara, puerta corredera, puerta metalizada y suelo beige
Foto de vestíbulo escandinavo de tamaño medio con paredes grises, suelo de madera clara, puerta corredera, puerta metalizada y suelo beige

Imagen de hall industrial de tamaño medio con paredes grises, suelo de cemento, puerta corredera, puerta de madera en tonos medios y suelo gris
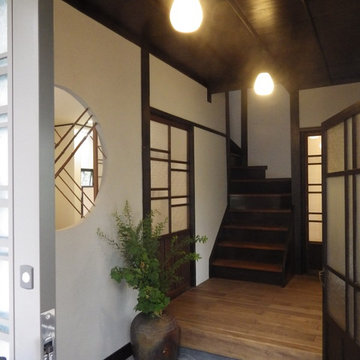
昭和の家
Modelo de hall asiático pequeño con paredes grises, suelo de madera en tonos medios, puerta corredera, puerta marrón y suelo marrón
Modelo de hall asiático pequeño con paredes grises, suelo de madera en tonos medios, puerta corredera, puerta marrón y suelo marrón

玄関下足箱のみ再利用。
Modelo de hall gris de tamaño medio con paredes grises, suelo de linóleo, puerta corredera, puerta marrón, suelo gris, papel pintado y papel pintado
Modelo de hall gris de tamaño medio con paredes grises, suelo de linóleo, puerta corredera, puerta marrón, suelo gris, papel pintado y papel pintado
137 fotos de entradas con paredes grises y puerta corredera
1
