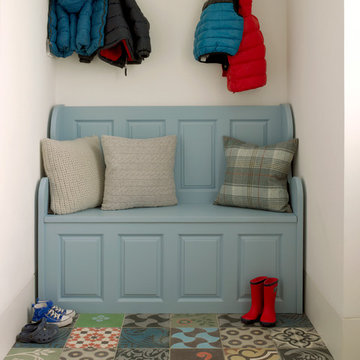42.332 fotos de entradas con paredes blancas
Filtrar por
Presupuesto
Ordenar por:Popular hoy
181 - 200 de 42.332 fotos
Artículo 1 de 4
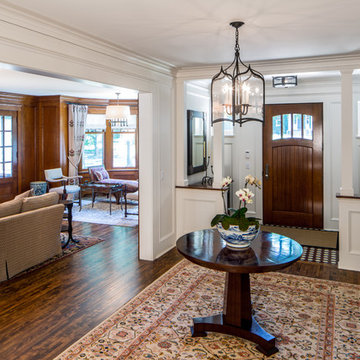
Brandon Stengell
Imagen de distribuidor clásico de tamaño medio con paredes blancas, suelo de madera oscura, puerta simple y puerta de madera oscura
Imagen de distribuidor clásico de tamaño medio con paredes blancas, suelo de madera oscura, puerta simple y puerta de madera oscura
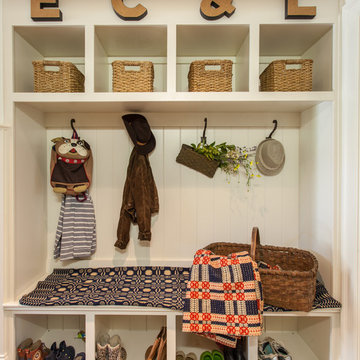
Steven Long Photography
Imagen de vestíbulo posterior campestre con paredes blancas
Imagen de vestíbulo posterior campestre con paredes blancas
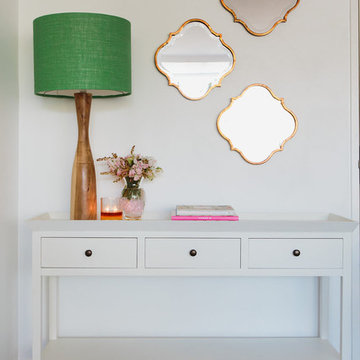
Lisa Zhu - And A Day Photography
Modelo de entrada actual pequeña con paredes blancas y moqueta
Modelo de entrada actual pequeña con paredes blancas y moqueta
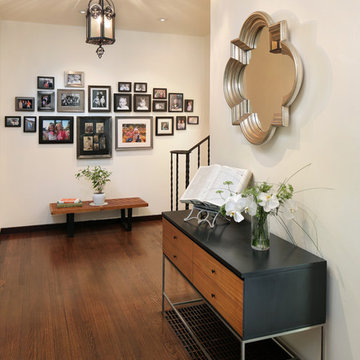
A rare, 1950s vintage Paul McCobb console table and George Nelson bench here along with traditional, original architectural Spanish features of the house. Another special element was the installation of sheet metal to the back family photo wall so it could accept magnets to not only protect the original plaster walls but allow overall flexibility for the homeowners. To know more about this makeover, please read the "Houzz Tour" feature article here: http://www.houzz.com/ideabooks/32975037/list/houzz-tour-midcentury-meets-mediterranean-in-california
Bernard Andre Photography

Diseño de distribuidor actual extra grande con puerta doble, puerta de vidrio, paredes blancas, suelo de baldosas de cerámica y suelo beige

White Oak screen and planks for doors. photo by Whit Preston
Ejemplo de distribuidor vintage con paredes blancas, suelo de cemento, puerta doble y puerta de madera en tonos medios
Ejemplo de distribuidor vintage con paredes blancas, suelo de cemento, puerta doble y puerta de madera en tonos medios
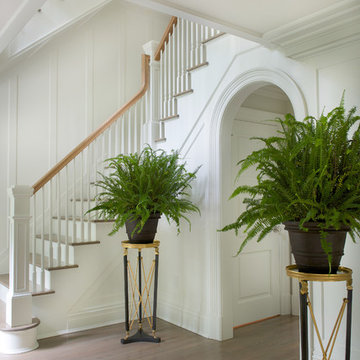
Jane Beiles Photography
Diseño de distribuidor clásico con paredes blancas y suelo de madera en tonos medios
Diseño de distribuidor clásico con paredes blancas y suelo de madera en tonos medios
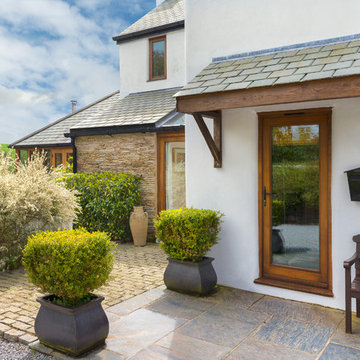
Front door with decorative porch cover. Colin Cadle Photography, Photo Styling Jan Cadle
Diseño de puerta principal campestre con paredes blancas, puerta simple y puerta de vidrio
Diseño de puerta principal campestre con paredes blancas, puerta simple y puerta de vidrio
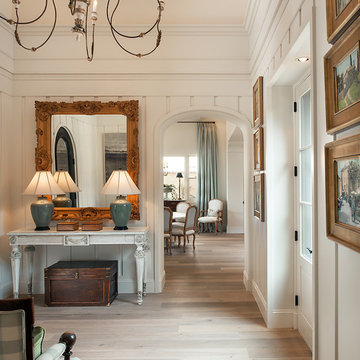
Mark Boisclair
Ejemplo de distribuidor tradicional con paredes blancas, suelo de madera clara y puerta de vidrio
Ejemplo de distribuidor tradicional con paredes blancas, suelo de madera clara y puerta de vidrio
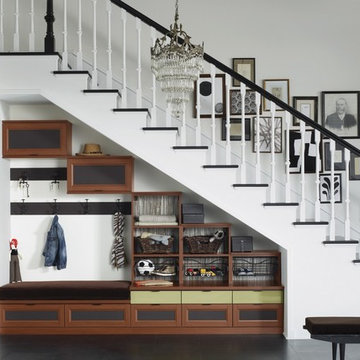
Under-stair Mudroom/Entryway Storage
Ejemplo de distribuidor clásico grande con paredes blancas
Ejemplo de distribuidor clásico grande con paredes blancas
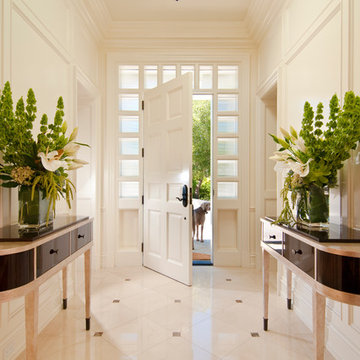
Bernardo Grijalva
Ejemplo de distribuidor clásico con paredes blancas, puerta simple y puerta blanca
Ejemplo de distribuidor clásico con paredes blancas, puerta simple y puerta blanca
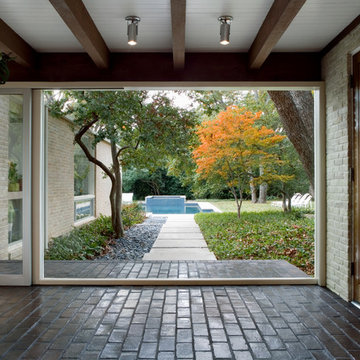
Imagen de entrada vintage de tamaño medio con paredes blancas y suelo de ladrillo
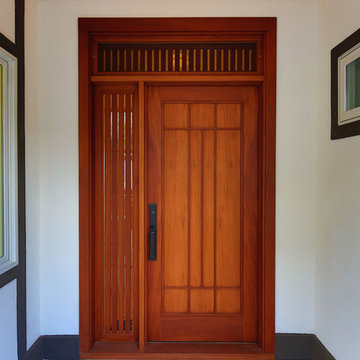
Brad Peebles
Foto de puerta principal asiática con paredes blancas, suelo de baldosas de porcelana, puerta simple y puerta de madera en tonos medios
Foto de puerta principal asiática con paredes blancas, suelo de baldosas de porcelana, puerta simple y puerta de madera en tonos medios
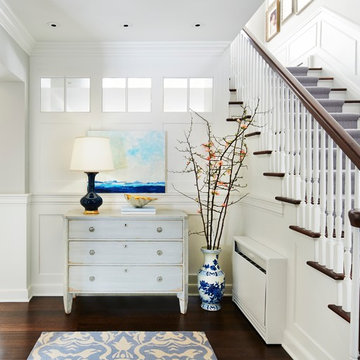
Martha O'Hara Interiors, Interior Design & Photo Styling | John Kraemer & Sons, Builder | Charlie and Co Design, Architect | Corey Gaffer Photography
Please Note: All “related,” “similar,” and “sponsored” products tagged or listed by Houzz are not actual products pictured. They have not been approved by Martha O’Hara Interiors nor any of the professionals credited. For information about our work, please contact design@oharainteriors.com.
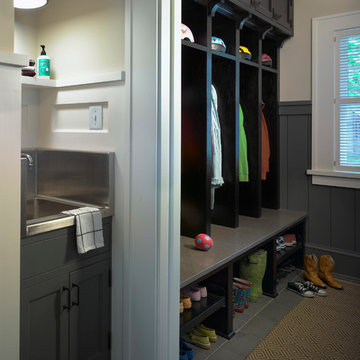
Ken Gutmaker Architectural Photography
Foto de vestíbulo posterior tradicional con paredes blancas y suelo gris
Foto de vestíbulo posterior tradicional con paredes blancas y suelo gris
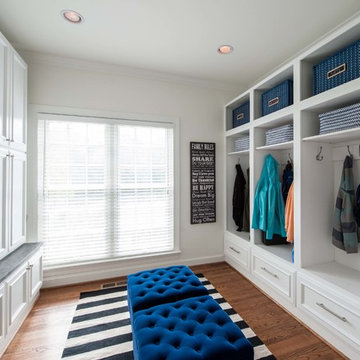
This growing family of six was struggling with a dysfunctional kitchen design. The center island had been installed at an odd angle that limited accessibility and traffic flow. Additionally, storage space was limited by poor cabinet design. Finally, doorways in and out of the kitchen were narrow and poorly located, especially for children dashing in and out.
Other design challenges included how to better use a 10’ x 12’ room for children’s jackets and toys and how to add a professional-quality gas range in a neighborhood were natural gas wasn’t available. The new design would address all of these issues.
DESIGN SOLUTIONS
The new kitchen design revolves around a more proportional island. Carefully placed in the center of the new space with seating for four, it includes a prep sink, a second dishwasher and a beverage center.
The distressed ebony-stained island and hutch provides a brilliant contrast between the white color cabinetry. White Carrera marble countertops and backsplash top both island and perimeter cabinets.
Tall, double stacked cabinetry lines two walls to maximize storage space. Across the room there was an unused wall that now contains a 36” tower fridge and freezer, both covered with matching panels, and a tall cabinet that contains a microwave, steam unit and warming drawer.
A propane tank was buried in the back yard to provide gas to a new 60” professional range and cooktop. A custom-made wood mantel hood blends perfectly with the cabinet style.
The old laundry room was reconfigured to have lots of locker space for all kids and added cabinetry for storage. A double entry door separated the new mudroom from the rest of the back hall. In the back hall the back windows were replaced with a set of French door and added decking to create a direct access to deck and backyard.
The end result is an open floor plan, high-end appliances, great traffic flow and pleasing colors. The homeowner calls it the “kitchen of her dreams.”
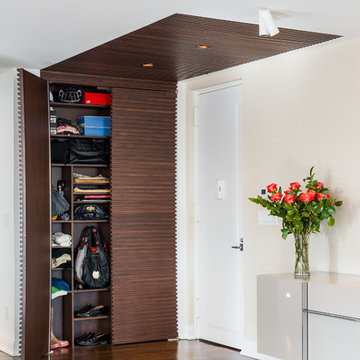
Our team created this custom made closet with millwork to accommodate the residents with space and style. The hardwood material chosen reflects the clients stylish taste. The closet is similar in style of a modern day boutique.

Eichler in Marinwood - At the larger scale of the property existed a desire to soften and deepen the engagement between the house and the street frontage. As such, the landscaping palette consists of textures chosen for subtlety and granularity. Spaces are layered by way of planting, diaphanous fencing and lighting. The interior engages the front of the house by the insertion of a floor to ceiling glazing at the dining room.
Jog-in path from street to house maintains a sense of privacy and sequential unveiling of interior/private spaces. This non-atrium model is invested with the best aspects of the iconic eichler configuration without compromise to the sense of order and orientation.
photo: scott hargis
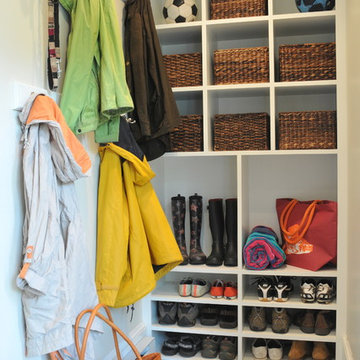
Existing farmer's porch was enclosed to create a new mudroom offering much needed shoe, boot, and coat storage; also a great place for wet dogs.
Photo Credit: Betsy Bassett
42.332 fotos de entradas con paredes blancas
10
