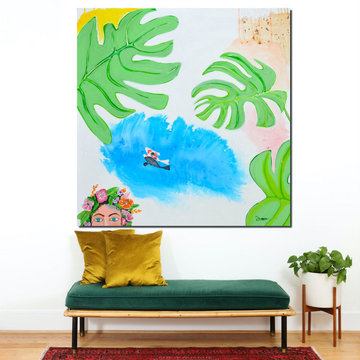4.625 fotos de entradas con paredes blancas y suelo beige
Filtrar por
Presupuesto
Ordenar por:Popular hoy
1 - 20 de 4625 fotos
Artículo 1 de 3
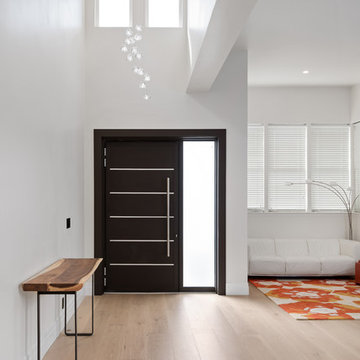
Foto de distribuidor contemporáneo con paredes blancas, suelo de madera clara, puerta simple, puerta negra y suelo beige
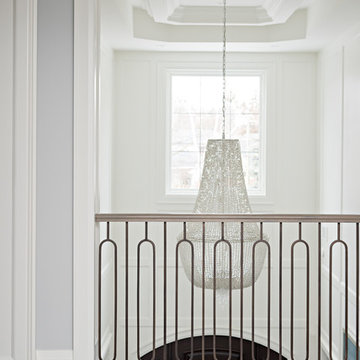
The grand entrance into the home with a custom cut tile inlay and one-of-a-kind artwork to complete the space. The walls are finished with a molding to reiterate the elegance throughout the home and this ceiling has custom details with a large chandelier to maximize the 2-storey height.

Andy Stagg
Modelo de distribuidor minimalista con paredes blancas, suelo de madera clara, puerta pivotante, puerta de madera en tonos medios y suelo beige
Modelo de distribuidor minimalista con paredes blancas, suelo de madera clara, puerta pivotante, puerta de madera en tonos medios y suelo beige
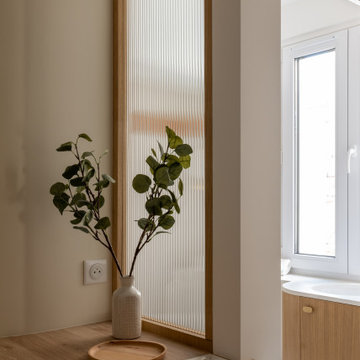
Pour la rénovation complète de ce studio, le brief des propriétaires était clair : que la surface accueille tous les équipements d’un grand appartement.
La répartition des espaces était néanmoins contrainte par l’emplacement de deux fenêtres en L, et celui des évacuations de plomberie positionnées à l’entrée, ne laissant pas une grande liberté d’action.
Pari tenu pour l’équipe d’Ameo Concept : une cuisine offrant deux plans de travail avec tout l’électroménager nécessaire (lave linge, four, lave vaisselle, plaque de cuisson), une salle d’eau harmonieuse tout en courbes, une alcôve nuit indépendante et intime où des rideaux délimitent l’espace. Enfin, une pièce à vivre fonctionnelle et chaleureuse, comportant un espace dînatoire avec banquette coffre, sans oublier le salon offrant deux couchages complémentaires.
Une rénovation clé en main, où les moindres détails ont été pensés pour valoriser le bien.

The custom designed pivot door of this home's foyer is a showstopper. The 5' x 9' wood front door and sidelights blend seamlessly with the adjacent staircase. A round marble foyer table provides an entry focal point, while round ottomans beneath the table provide a convenient place the remove snowy boots before entering the rest of the home. The modern sleek staircase in this home serves as the common thread that connects the three separate floors. The architecturally significant staircase features "floating treads" and sleek glass and metal railing. Our team thoughtfully selected the staircase details and materials to seamlessly marry the modern exterior of the home with the interior. A striking multi-pendant chandelier is the eye-catching focal point of the stairwell on the main and upper levels of the home. The positions of each hand-blown glass pendant were carefully placed to cascade down the stairwell in a dramatic fashion. The elevator next to the staircase (not shown) provides ease in carrying groceries or laundry, as an alternative to using the stairs.
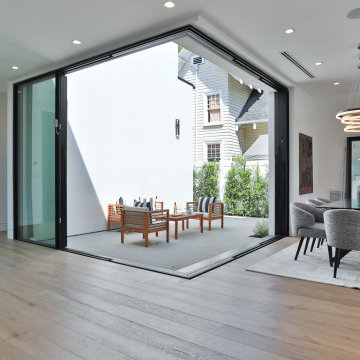
Imagen de distribuidor moderno grande con paredes blancas, suelo de madera clara, puerta simple, puerta blanca y suelo beige

Foto de distribuidor costero extra grande con paredes blancas, suelo de travertino, puerta simple, puerta blanca y suelo beige
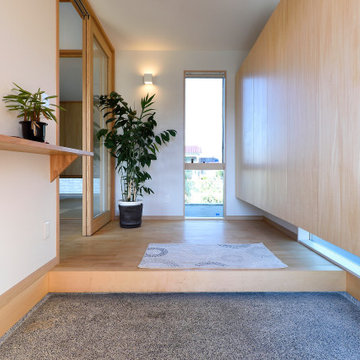
Imagen de hall de estilo zen con paredes blancas, suelo de madera en tonos medios, puerta simple, puerta de madera en tonos medios, suelo beige, papel pintado y papel pintado
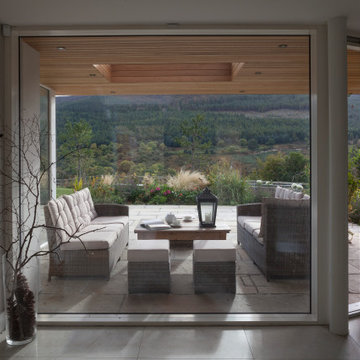
The glazed link forms the entrance to this house, with large panes of glass connecting to the covered outdoor space. The cedar soffit to the covered outdoor living space creates a soft contrast to the stone floor.
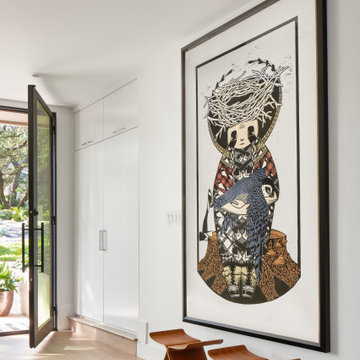
Restructure Studio's Brookhaven Remodel updated the entrance and completely reconfigured the living, dining and kitchen areas, expanding the laundry room and adding a new powder bath. Guests now enter the home into the newly-assigned living space, while an open kitchen occupies the center of the home.
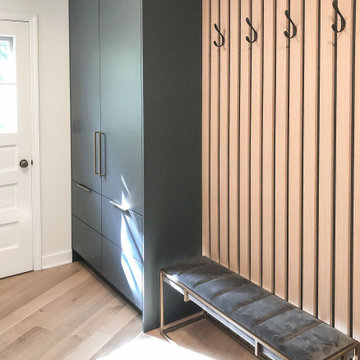
Custom Mudroom
Imagen de vestíbulo posterior contemporáneo pequeño con paredes blancas, suelo de madera clara, puerta simple, puerta blanca y suelo beige
Imagen de vestíbulo posterior contemporáneo pequeño con paredes blancas, suelo de madera clara, puerta simple, puerta blanca y suelo beige
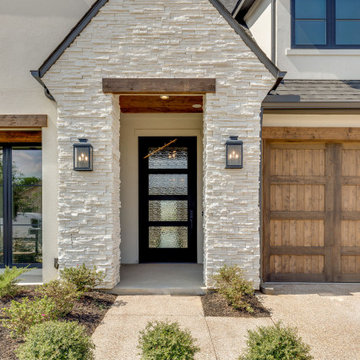
Diseño de puerta principal de estilo de casa de campo grande con paredes blancas, puerta simple, puerta negra y suelo beige

Ejemplo de distribuidor clásico renovado de tamaño medio con paredes blancas, suelo de madera clara, puerta doble, puerta de vidrio y suelo beige
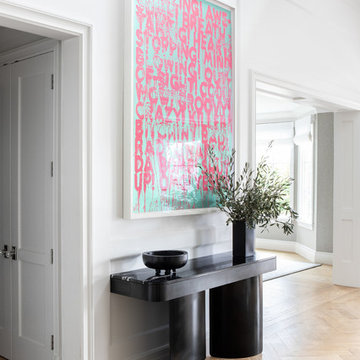
Architecture, Construction Management, Interior Design, Art Curation & Real Estate Advisement by Chango & Co.
Construction by MXA Development, Inc.
Photography by Sarah Elliott
See the home tour feature in Domino Magazine
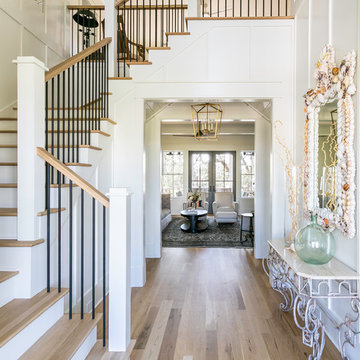
Diseño de distribuidor costero con paredes blancas, suelo de madera clara y suelo beige
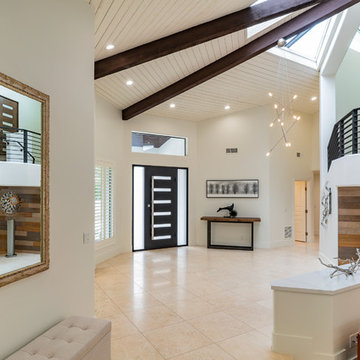
Warm modern angular entry with painted ceilings and beams
Pat Kofahl, photographer
Imagen de puerta principal moderna extra grande con paredes blancas, suelo de travertino, puerta simple, puerta metalizada y suelo beige
Imagen de puerta principal moderna extra grande con paredes blancas, suelo de travertino, puerta simple, puerta metalizada y suelo beige
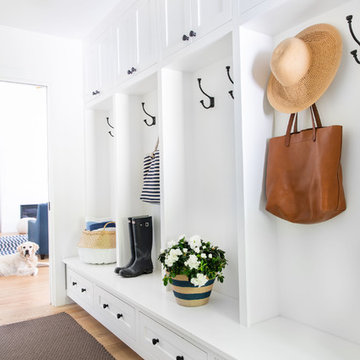
A new layout maximizes existing square footage to provide modern floor plan requirements like a functional laundry and mudroom space.
Interiors by Mara Raphael; Photos by Tessa Neustadt
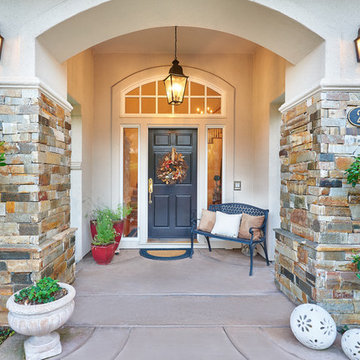
Ejemplo de puerta principal tradicional renovada con paredes blancas, suelo de cemento, puerta simple, puerta azul y suelo beige
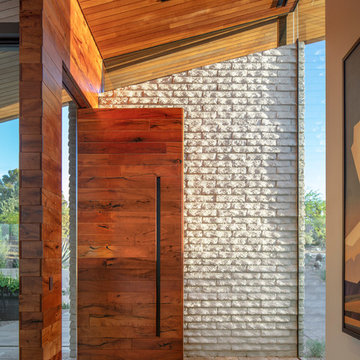
Ejemplo de distribuidor contemporáneo con paredes blancas, puerta pivotante, puerta de madera oscura y suelo beige
4.625 fotos de entradas con paredes blancas y suelo beige
1
