409 fotos de entradas con paredes blancas y boiserie
Filtrar por
Presupuesto
Ordenar por:Popular hoy
1 - 20 de 409 fotos

The foyer opens onto the formal living room. The original glass pocket doors were restored as was the front door. Oak flooring in a custom chevron pattern. Furniture by others.

French Country style foyer showing double back doors, checkered tile flooring, large painted black doors connecting adjacent rooms, and white wall color.
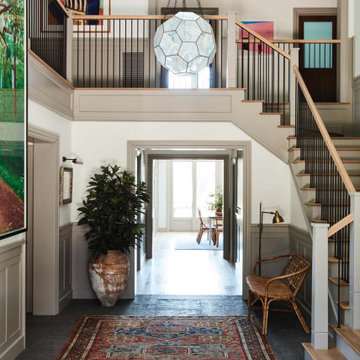
Ejemplo de distribuidor tradicional renovado con paredes blancas, suelo gris y boiserie

Imagen de distribuidor campestre extra grande con paredes blancas, suelo de madera clara, puerta simple, puerta negra, suelo beige y boiserie

Imagen de distribuidor actual grande con paredes blancas, suelo de mármol, puerta doble, puerta blanca, suelo multicolor y boiserie

Entry was featuring stained double doors and cascading white millwork details in staircase.
Foto de distribuidor de estilo americano grande con paredes blancas, suelo de madera en tonos medios, puerta doble, puerta de madera en tonos medios, suelo marrón, bandeja y boiserie
Foto de distribuidor de estilo americano grande con paredes blancas, suelo de madera en tonos medios, puerta doble, puerta de madera en tonos medios, suelo marrón, bandeja y boiserie

Nestled in the hills of Vermont is a relaxing winter retreat that looks like it was planted there a century ago. Our architects worked closely with the builder at Wild Apple Homes to create building sections that felt like they had been added on piece by piece over generations. With thoughtful design and material choices, the result is a cozy 3,300 square foot home with a weathered, lived-in feel; the perfect getaway for a family of ardent skiers.
The main house is a Federal-style farmhouse, with a vernacular board and batten clad connector. Connected to the home is the antique barn frame from Canada. The barn was reassembled on site and attached to the house. Using the antique post and beam frame is the kind of materials reuse seen throughout the main house and the connector to the barn, carefully creating an antique look without the home feeling like a theme house. Trusses in the family/dining room made with salvaged wood echo the design of the attached barn. Rustic in nature, they are a bold design feature. The salvaged wood was also used on the floors, kitchen island, barn doors, and walls. The focus on quality materials is seen throughout the well-built house, right down to the door knobs.

Modelo de distribuidor clásico renovado de tamaño medio con paredes blancas, suelo de mármol, puerta doble, puerta de madera oscura, suelo negro y boiserie

Ejemplo de distribuidor tradicional renovado con paredes blancas, suelo de madera oscura, puerta simple, puerta negra, suelo negro y boiserie

This traditional home in Villanova features Carrera marble and wood accents throughout, giving it a classic European feel. We completely renovated this house, updating the exterior, five bathrooms, kitchen, foyer, and great room. We really enjoyed creating a wine and cellar and building a separate home office, in-law apartment, and pool house.
Rudloff Custom Builders has won Best of Houzz for Customer Service in 2014, 2015 2016, 2017 and 2019. We also were voted Best of Design in 2016, 2017, 2018, 2019 which only 2% of professionals receive. Rudloff Custom Builders has been featured on Houzz in their Kitchen of the Week, What to Know About Using Reclaimed Wood in the Kitchen as well as included in their Bathroom WorkBook article. We are a full service, certified remodeling company that covers all of the Philadelphia suburban area. This business, like most others, developed from a friendship of young entrepreneurs who wanted to make a difference in their clients’ lives, one household at a time. This relationship between partners is much more than a friendship. Edward and Stephen Rudloff are brothers who have renovated and built custom homes together paying close attention to detail. They are carpenters by trade and understand concept and execution. Rudloff Custom Builders will provide services for you with the highest level of professionalism, quality, detail, punctuality and craftsmanship, every step of the way along our journey together.
Specializing in residential construction allows us to connect with our clients early in the design phase to ensure that every detail is captured as you imagined. One stop shopping is essentially what you will receive with Rudloff Custom Builders from design of your project to the construction of your dreams, executed by on-site project managers and skilled craftsmen. Our concept: envision our client’s ideas and make them a reality. Our mission: CREATING LIFETIME RELATIONSHIPS BUILT ON TRUST AND INTEGRITY.
Photo Credit: Jon Friedrich Photography
Design Credit: PS & Daughters

A view from the double-height entry, showing an interior perspective of the front façade. Appearing on the left the image shows a glimpse of the living room and on the right, the stairs leading down to the entertainment.

Front Entry Interior leads to living room. White oak columns and cofferred ceilings. Tall panel on stair window echoes door style.
Foto de distribuidor de estilo americano grande con paredes blancas, suelo de madera oscura, puerta simple, puerta de madera oscura, suelo marrón, casetón y boiserie
Foto de distribuidor de estilo americano grande con paredes blancas, suelo de madera oscura, puerta simple, puerta de madera oscura, suelo marrón, casetón y boiserie

Imagen de entrada clásica renovada con paredes blancas, suelo de madera en tonos medios, puerta simple, puerta de madera oscura, suelo marrón y boiserie

Coastal Entry with Wainscoting and Paneled Ceiling, Pine Antiques and Bamboo Details

Imagen de distribuidor contemporáneo de tamaño medio con paredes blancas, suelo de baldosas de porcelana, puerta simple, puerta blanca, suelo blanco, machihembrado y boiserie
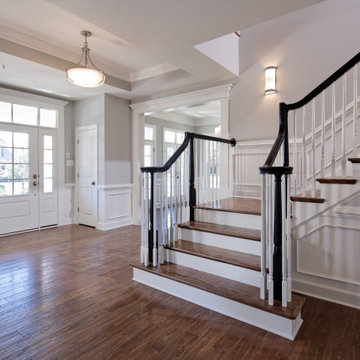
Modelo de distribuidor tradicional con puerta simple, puerta blanca, suelo marrón, bandeja, boiserie y paredes blancas
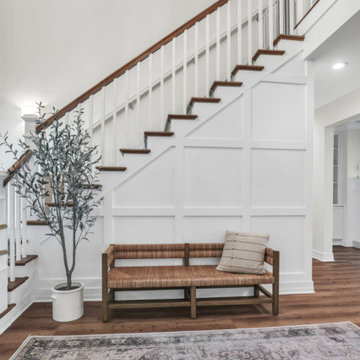
Diseño de distribuidor tradicional renovado grande con paredes blancas, suelo vinílico, puerta simple, suelo marrón y boiserie
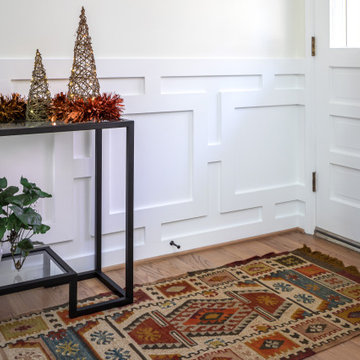
This transitional design works with our clients authentic mid century split level home and adds touches of modern for functionality and style!
Imagen de distribuidor tradicional renovado de tamaño medio con paredes blancas, suelo de madera en tonos medios, puerta simple, puerta de vidrio, suelo marrón y boiserie
Imagen de distribuidor tradicional renovado de tamaño medio con paredes blancas, suelo de madera en tonos medios, puerta simple, puerta de vidrio, suelo marrón y boiserie

Modelo de puerta principal abovedada contemporánea pequeña con paredes blancas, suelo de madera oscura, puerta doble, puerta de madera clara, suelo marrón y boiserie
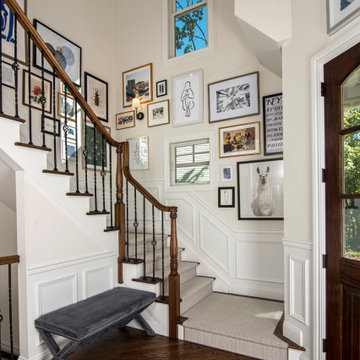
Imagen de distribuidor clásico renovado con paredes blancas, suelo de madera oscura, puerta simple, puerta de madera oscura, suelo marrón y boiserie
409 fotos de entradas con paredes blancas y boiserie
1