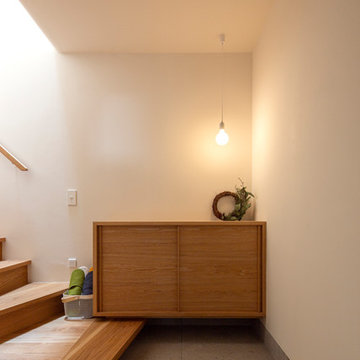452 fotos de entradas en colores madera con paredes blancas
Filtrar por
Presupuesto
Ordenar por:Popular hoy
1 - 20 de 452 fotos
Artículo 1 de 3

A long mudroom, with glass doors at either end, connects the new formal entry hall and the informal back hall to the kitchen.
Ejemplo de puerta principal contemporánea grande con paredes blancas, suelo de baldosas de porcelana, puerta azul y suelo gris
Ejemplo de puerta principal contemporánea grande con paredes blancas, suelo de baldosas de porcelana, puerta azul y suelo gris

The owners of this New Braunfels house have a love of Spanish Colonial architecture, and were influenced by the McNay Art Museum in San Antonio.
The home elegantly showcases their collection of furniture and artifacts.
Handmade cement tiles are used as stair risers, and beautifully accent the Saltillo tile floor.
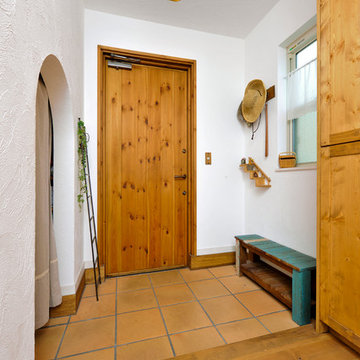
Imagen de hall mediterráneo con paredes blancas, suelo de baldosas de terracota, puerta simple, puerta de madera en tonos medios y suelo marrón

窓から優しい光が注ぐ玄関。
Ejemplo de hall moderno con paredes blancas, suelo de madera en tonos medios, puerta de madera en tonos medios y suelo marrón
Ejemplo de hall moderno con paredes blancas, suelo de madera en tonos medios, puerta de madera en tonos medios y suelo marrón

玄関・木製玄関戸・網戸取付
Diseño de hall asiático pequeño con paredes blancas, suelo de madera clara, puerta de madera clara, suelo beige y puerta simple
Diseño de hall asiático pequeño con paredes blancas, suelo de madera clara, puerta de madera clara, suelo beige y puerta simple

天井に木材を貼ったことでぬくもりを感じる玄関になりました。玄関収納には、自転車もしまえるくらいのゆとりのある広さがあります。
Foto de vestíbulo posterior industrial de tamaño medio con paredes blancas
Foto de vestíbulo posterior industrial de tamaño medio con paredes blancas
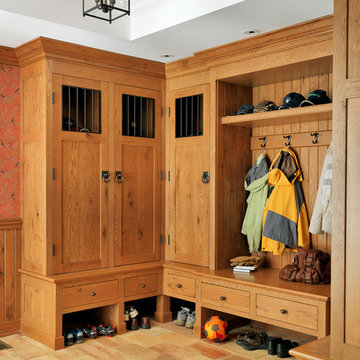
Photography by Richard Mandelkorn
Imagen de vestíbulo posterior tradicional grande con paredes blancas
Imagen de vestíbulo posterior tradicional grande con paredes blancas
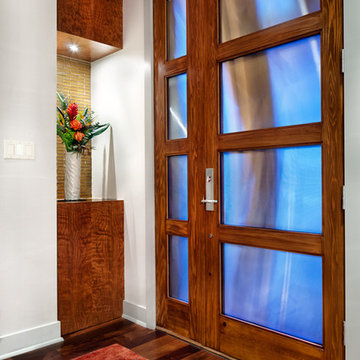
Design: Mark Lind
Project Management: Jon Strain
Photography: Paul Finkel, 2012
Glass and cypress front door.
Modelo de entrada contemporánea con paredes blancas, suelo de madera en tonos medios y puerta simple
Modelo de entrada contemporánea con paredes blancas, suelo de madera en tonos medios y puerta simple

A robust modern entry door provides both security and style to the lakeside home. With multi-point locks and quadruple pane glass standard. The 3 glass lites are frosted in order to allow light in while maintaining privacy. Available in over 300 powder coated colors, multiple handle options with custom designs available.
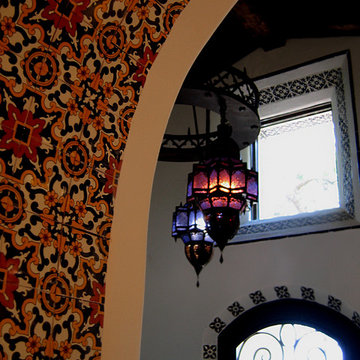
Design Consultant Jeff Doubét is the author of Creating Spanish Style Homes: Before & After – Techniques – Designs – Insights. The 240 page “Design Consultation in a Book” is now available. Please visit SantaBarbaraHomeDesigner.com for more info.
Jeff Doubét specializes in Santa Barbara style home and landscape designs. To learn more info about the variety of custom design services I offer, please visit SantaBarbaraHomeDesigner.com
Jeff Doubét is the Founder of Santa Barbara Home Design - a design studio based in Santa Barbara, California USA.

Photo by:大井川 茂兵衛
Diseño de hall asiático pequeño con suelo marrón, paredes blancas, suelo de cemento, puerta corredera y puerta metalizada
Diseño de hall asiático pequeño con suelo marrón, paredes blancas, suelo de cemento, puerta corredera y puerta metalizada
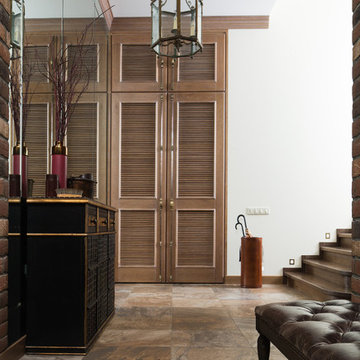
Фотограф: Денис Васильев, Стилист: Дарья Григорьева
Foto de entrada clásica renovada con paredes blancas y suelo marrón
Foto de entrada clásica renovada con paredes blancas y suelo marrón
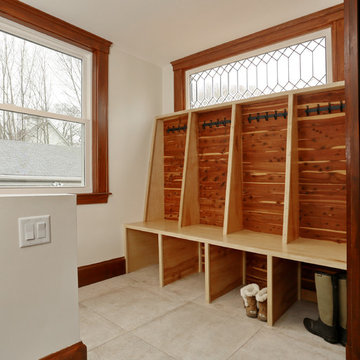
Custom built-in mud room entryway storage reusing client's cedar closet planks and reclaimed clerestory window, with cubby holes for shoes, bench, and coat storage above. In this two story addition and whole home remodel in Natick, MA, NEDC transformed a dark and cramped single family home in to a large, light filled, and fully functional home.
Jay Groccia, OnSite Studios
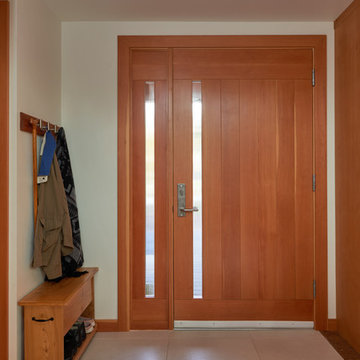
Photography by Dale Lang
Imagen de distribuidor contemporáneo de tamaño medio con paredes blancas, suelo de baldosas de cerámica, puerta simple y puerta de madera en tonos medios
Imagen de distribuidor contemporáneo de tamaño medio con paredes blancas, suelo de baldosas de cerámica, puerta simple y puerta de madera en tonos medios
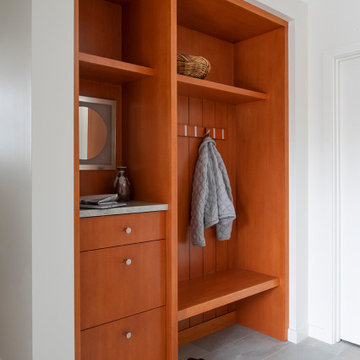
Foto de vestíbulo posterior de tamaño medio con paredes blancas, suelo de baldosas de porcelana y suelo gris

Scott Amundson
Modelo de puerta principal minimalista de tamaño medio con paredes blancas, suelo de madera en tonos medios, puerta de madera en tonos medios, suelo marrón y puerta pivotante
Modelo de puerta principal minimalista de tamaño medio con paredes blancas, suelo de madera en tonos medios, puerta de madera en tonos medios, suelo marrón y puerta pivotante
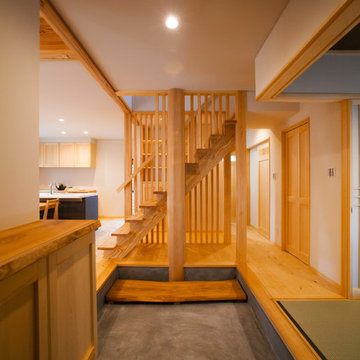
玄関を入ると広い土間が家を2つに分けています。一方は和室の客間。一方は家族のリビング。ストリップ階段は熟練の大工による手作り。
Ejemplo de entrada asiática con paredes blancas y suelo gris
Ejemplo de entrada asiática con paredes blancas y suelo gris

Projects by J Design Group, Your friendly Interior designers firm in Miami, FL. at your service.
www.JDesignGroup.com
FLORIDA DESIGN MAGAZINE selected our client’s luxury 3000 Sf ocean front apartment in Miami Beach, to publish it in their issue and they Said:
Classic Italian Lines, Asian Aesthetics And A Touch of Color Mix To Create An Updated Floridian Style
TEXT Roberta Cruger PHOTOGRAPHY Daniel Newcomb.
On the recommendation of friends who live in the penthouse, homeowner Danny Bensusan asked interior designer Jennifer Corredor to renovate his 3,000-square-foot Bal Harbour condominium. “I liked her ideas,” he says, so he gave her carte blanche. The challenge was to make this home unique and reflect a Floridian style different from the owner’s traditional residence on New York’s Brooklyn Bay as well as his Manhattan apartment. Water was the key. Besides enjoying the oceanfront property, Bensusan, an avid fisherman, was pleased that the location near a marina allowed access to his boat. But the original layout closed off the rooms from Atlantic vistas, so Jennifer Corredor eliminated walls to create a large open living space with water views from every angle.
“I emulated the ocean by bringing in hues of blue, sea mist and teal,” Jennifer Corredor says. In the living area, bright artwork is enlivened by an understated wave motif set against a beige backdrop. From curvaceous lines on a pair of silk area rugs and grooves on the cocktail table to a subtle undulating texture on the imported Maya Romanoff wall covering, Jennifer Corredor’s scheme balances the straight, contemporary lines. “It’s a modern apartment with a twist,” the designer says. Melding form and function with sophistication, the living area includes the dining area and kitchen separated by a column treated in frosted glass, a design element echoed throughout the space. “Glass diffuses and enriches rooms without blocking the eye,” Jennifer Corredor says.
Quality materials including exotic teak-like Afromosia create a warm effect throughout the home. Bookmatched fine-grain wood shapes the custom-designed cabinetry that offsets dark wenge-stained wood furnishings in the main living areas. Between the entry and kitchen, the design addresses the owner’s request for a bar, creating a continuous flow of Afromosia with touch-latched doors that cleverly conceal storage space. The kitchen island houses a wine cooler and refrigerator. “I wanted a place to entertain and just relax,” Bensusan says. “My favorite place is the kitchen. From the 16th floor, it overlooks the pool and beach — I can enjoy the views over wine and cheese with friends.” Glass doors with linear etchings lead to the bedrooms, heightening the airy feeling. Appropriate to the modern setting, an Asian sensibility permeates the elegant master bedroom with furnishings that hug the floor. “Japanese style is simplicity at its best,” the designer says. Pale aqua wall covering shows a hint of waves, while rich Brazilian Angico wood flooring adds character. A wall of frosted glass creates a shoji screen effect in the master suite, a unique room divider tht exemplifies the designer’s signature stunning bathrooms. A distinctive wall application of deep Caribbean Blue and Mont Blanc marble bands reiterates the lightdrenched panel. And in a guestroom, mustard tones with a floral motif augment canvases by Venezuelan artist Martha Salas-Kesser. Works of art provide a touch of color throughout, while accessories adorn the surfaces. “I insist on pieces such as the exquisite Venini vases,” Corredor says. “I try to cover every detail so that my clients are totally satisfied.”
J Design Group – Miami Interior Designers Firm – Modern – Contemporary
225 Malaga Ave.
Coral Gables, FL. 33134
Contact us: 305-444-4611
www.JDesignGroup.com
“Home Interior Designers”
"Miami modern"
“Contemporary Interior Designers”
“Modern Interior Designers”
“House Interior Designers”
“Coco Plum Interior Designers”
“Sunny Isles Interior Designers”
“Pinecrest Interior Designers”
"J Design Group interiors"
"South Florida designers"
“Best Miami Designers”
"Miami interiors"
"Miami decor"
“Miami Beach Designers”
“Best Miami Interior Designers”
“Miami Beach Interiors”
“Luxurious Design in Miami”
"Top designers"
"Deco Miami"
"Luxury interiors"
“Miami Beach Luxury Interiors”
“Miami Interior Design”
“Miami Interior Design Firms”
"Beach front"
“Top Interior Designers”
"top decor"
“Top Miami Decorators”
"Miami luxury condos"
"modern interiors"
"Modern”
"Pent house design"
"white interiors"
“Top Miami Interior Decorators”
“Top Miami Interior Designers”
“Modern Designers in Miami”
J Design Group – Miami
225 Malaga Ave.
Coral Gables, FL. 33134
Contact us: 305-444-4611
www.JDesignGroup.com
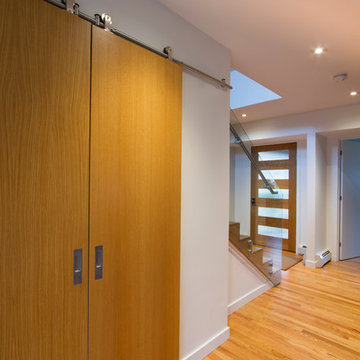
Modern Barn Doors with plenty of storage behind for children's games and toys
Jeffrey Tryon
Imagen de hall actual de tamaño medio con paredes blancas, suelo de madera en tonos medios, puerta simple, puerta de madera clara y suelo marrón
Imagen de hall actual de tamaño medio con paredes blancas, suelo de madera en tonos medios, puerta simple, puerta de madera clara y suelo marrón
452 fotos de entradas en colores madera con paredes blancas
1
