9.042 fotos de puertas principales con paredes blancas
Filtrar por
Presupuesto
Ordenar por:Popular hoy
1 - 20 de 9042 fotos
Artículo 1 de 3

Modern Farmhouse designed for entertainment and gatherings. French doors leading into the main part of the home and trim details everywhere. Shiplap, board and batten, tray ceiling details, custom barrel tables are all part of this modern farmhouse design.
Half bath with a custom vanity. Clean modern windows. Living room has a fireplace with custom cabinets and custom barn beam mantel with ship lap above. The Master Bath has a beautiful tub for soaking and a spacious walk in shower. Front entry has a beautiful custom ceiling treatment.

Front door is a pair of 36" x 96" x 2 1/4" DSA Master Crafted Door with 3-point locking mechanism, (6) divided lites, and (1) raised panel at lower part of the doors in knotty alder. Photo by Mike Kaskel

This brownstone, located in Harlem, consists of five stories which had been duplexed to create a two story rental unit and a 3 story home for the owners. The owner hired us to do a modern renovation of their home and rear garden. The garden was under utilized, barely visible from the interior and could only be accessed via a small steel stair at the rear of the second floor. We enlarged the owner’s home to include the rear third of the floor below which had walk out access to the garden. The additional square footage became a new family room connected to the living room and kitchen on the floor above via a double height space and a new sculptural stair. The rear facade was completely restructured to allow us to install a wall to wall two story window and door system within the new double height space creating a connection not only between the two floors but with the outside. The garden itself was terraced into two levels, the bottom level of which is directly accessed from the new family room space, the upper level accessed via a few stone clad steps. The upper level of the garden features a playful interplay of stone pavers with wood decking adjacent to a large seating area and a new planting bed. Wet bar cabinetry at the family room level is mirrored by an outside cabinetry/grill configuration as another way to visually tie inside to out. The second floor features the dining room, kitchen and living room in a large open space. Wall to wall builtins from the front to the rear transition from storage to dining display to kitchen; ending at an open shelf display with a fireplace feature in the base. The third floor serves as the children’s floor with two bedrooms and two ensuite baths. The fourth floor is a master suite with a large bedroom and a large bathroom bridged by a walnut clad hall that conceals a closet system and features a built in desk. The master bath consists of a tiled partition wall dividing the space to create a large walkthrough shower for two on one side and showcasing a free standing tub on the other. The house is full of custom modern details such as the recessed, lit handrail at the house’s main stair, floor to ceiling glass partitions separating the halls from the stairs and a whimsical builtin bench in the entry.
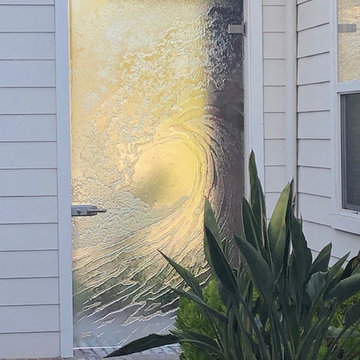
Custom cast glass "Wave" door for courtyard entryway.
A beautiful addition to the entryway of the home.
Foto de puerta principal costera grande con paredes blancas, suelo de cemento, puerta simple, puerta de vidrio y suelo gris
Foto de puerta principal costera grande con paredes blancas, suelo de cemento, puerta simple, puerta de vidrio y suelo gris

Josh Partee
Ejemplo de puerta principal retro de tamaño medio con paredes blancas, suelo de madera clara, puerta simple y puerta de madera en tonos medios
Ejemplo de puerta principal retro de tamaño medio con paredes blancas, suelo de madera clara, puerta simple y puerta de madera en tonos medios

The yellow front door provides a welcoming touch to the covered porch.
Modelo de puerta principal campestre grande con paredes blancas, suelo de madera en tonos medios, puerta simple, puerta amarilla y suelo marrón
Modelo de puerta principal campestre grande con paredes blancas, suelo de madera en tonos medios, puerta simple, puerta amarilla y suelo marrón

Kyle J. Caldwell Photography
Modelo de puerta principal clásica renovada con paredes blancas, suelo de madera oscura, puerta simple, puerta blanca y suelo marrón
Modelo de puerta principal clásica renovada con paredes blancas, suelo de madera oscura, puerta simple, puerta blanca y suelo marrón

Designed/Built by Wisconsin Log Homes - Photos by KCJ Studios
Foto de puerta principal rural de tamaño medio con paredes blancas, suelo de madera clara, puerta simple y puerta negra
Foto de puerta principal rural de tamaño medio con paredes blancas, suelo de madera clara, puerta simple y puerta negra

Diseño de puerta principal clásica de tamaño medio con puerta simple, puerta de madera en tonos medios, paredes blancas, suelo de pizarra y suelo gris
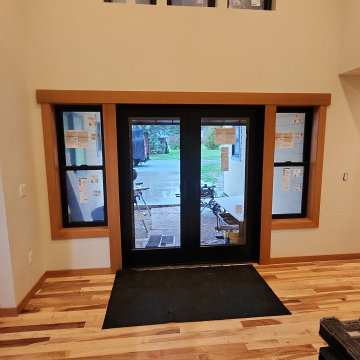
Pre-hung doors, bypass doors, pocket doors and pre-finished fir base and case in this beautifull craftsman addition on Camano Island.
Ejemplo de puerta principal abovedada de estilo americano de tamaño medio con paredes blancas, suelo de madera clara, puerta doble y puerta negra
Ejemplo de puerta principal abovedada de estilo americano de tamaño medio con paredes blancas, suelo de madera clara, puerta doble y puerta negra
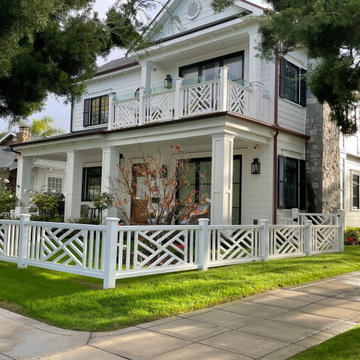
Welcome to The Cottages of Coronado by Flagg Coastal Homes
Foto de puerta principal costera de tamaño medio con paredes blancas, suelo de baldosas de cerámica, puerta tipo holandesa, puerta de madera en tonos medios, suelo gris, casetón y machihembrado
Foto de puerta principal costera de tamaño medio con paredes blancas, suelo de baldosas de cerámica, puerta tipo holandesa, puerta de madera en tonos medios, suelo gris, casetón y machihembrado
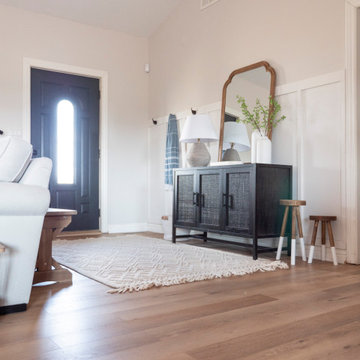
Inspired by sandy shorelines on the California coast, this beachy blonde vinyl floor brings just the right amount of variation to each room. With the Modin Collection, we have raised the bar on luxury vinyl plank. The result is a new standard in resilient flooring. Modin offers true embossed in register texture, a low sheen level, a rigid SPC core, an industry-leading wear layer, and so much more.
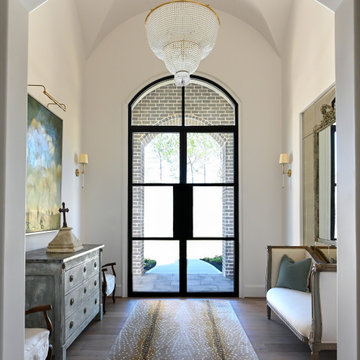
A curved entryway with antique furnishings, iron doors, and ornate fixtures and double mirror.
Ejemplo de puerta principal abovedada de tamaño medio con paredes blancas, suelo de madera oscura, puerta doble y puerta negra
Ejemplo de puerta principal abovedada de tamaño medio con paredes blancas, suelo de madera oscura, puerta doble y puerta negra
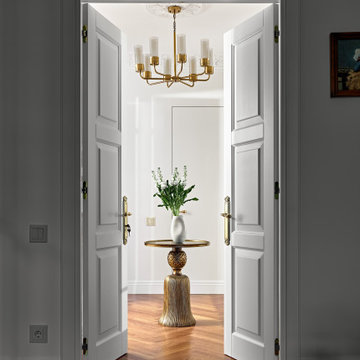
Прихожая/холл между комнатами с большим зеркалом, столиком по центру и банкеткой.
Ejemplo de puerta principal clásica renovada grande con paredes blancas, suelo de madera en tonos medios, puerta simple, puerta metalizada y suelo marrón
Ejemplo de puerta principal clásica renovada grande con paredes blancas, suelo de madera en tonos medios, puerta simple, puerta metalizada y suelo marrón
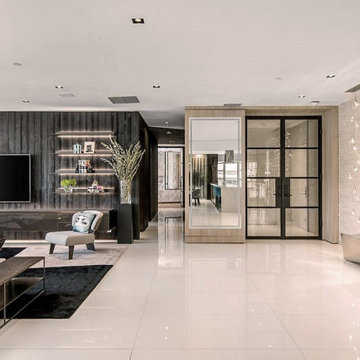
Imagen de puerta principal actual de tamaño medio con paredes blancas, suelo de mármol, puerta doble, puerta negra, suelo blanco y madera
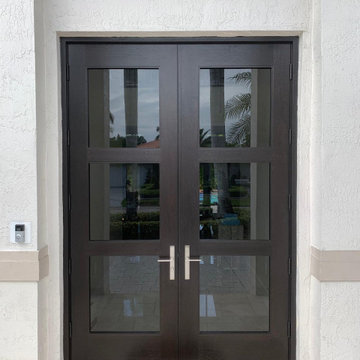
Distributors & Certified installers of the finest impact wood doors available in the market. Our exterior doors options are not restricted to wood, we are also distributors of fiberglass doors from Plastpro & Therma-tru. We have also a vast selection of brands & custom made interior wood doors that will satisfy the most demanding customers.
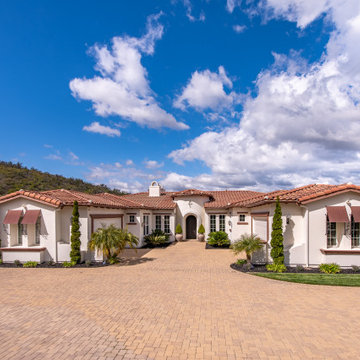
Nestled at the top of the prestigious Enclave neighborhood established in 2006, this privately gated and architecturally rich Hacienda estate lacks nothing. Situated at the end of a cul-de-sac on nearly 4 acres and with approx 5,000 sqft of single story luxurious living, the estate boasts a Cabernet vineyard of 120+/- vines and manicured grounds.
Stroll to the top of what feels like your own private mountain and relax on the Koi pond deck, sink golf balls on the putting green, and soak in the sweeping vistas from the pergola. Stunning views of mountains, farms, cafe lights, an orchard of 43 mature fruit trees, 4 avocado trees, a large self-sustainable vegetable/herb garden and lush lawns. This is the entertainer’s estate you have dreamed of but could never find.
The newer infinity edge saltwater oversized pool/spa features PebbleTek surfaces, a custom waterfall, rock slide, dreamy deck jets, beach entry, and baja shelf –-all strategically positioned to capture the extensive views of the distant mountain ranges (at times snow-capped). A sleek cabana is flanked by Mediterranean columns, vaulted ceilings, stone fireplace & hearth, plus an outdoor spa-like bathroom w/travertine floors, frameless glass walkin shower + dual sinks.
Cook like a pro in the fully equipped outdoor kitchen featuring 3 granite islands consisting of a new built in gas BBQ grill, two outdoor sinks, gas cooktop, fridge, & service island w/patio bar.
Inside you will enjoy your chef’s kitchen with the GE Monogram 6 burner cooktop + grill, GE Mono dual ovens, newer SubZero Built-in Refrigeration system, substantial granite island w/seating, and endless views from all windows. Enjoy the luxury of a Butler’s Pantry plus an oversized walkin pantry, ideal for staying stocked and organized w/everyday essentials + entertainer’s supplies.
Inviting full size granite-clad wet bar is open to family room w/fireplace as well as the kitchen area with eat-in dining. An intentional front Parlor room is utilized as the perfect Piano Lounge, ideal for entertaining guests as they enter or as they enjoy a meal in the adjacent Dining Room. Efficiency at its finest! A mudroom hallway & workhorse laundry rm w/hookups for 2 washer/dryer sets. Dualpane windows, newer AC w/new ductwork, newer paint, plumbed for central vac, and security camera sys.
With plenty of natural light & mountain views, the master bed/bath rivals the amenities of any day spa. Marble clad finishes, include walkin frameless glass shower w/multi-showerheads + bench. Two walkin closets, soaking tub, W/C, and segregated dual sinks w/custom seated vanity. Total of 3 bedrooms in west wing + 2 bedrooms in east wing. Ensuite bathrooms & walkin closets in nearly each bedroom! Floorplan suitable for multi-generational living and/or caretaker quarters. Wheelchair accessible/RV Access + hookups. Park 10+ cars on paver driveway! 4 car direct & finished garage!
Ready for recreation in the comfort of your own home? Built in trampoline, sandpit + playset w/turf. Zoned for Horses w/equestrian trails, hiking in backyard, room for volleyball, basketball, soccer, and more. In addition to the putting green, property is located near Sunset Hills, WoodRanch & Moorpark Country Club Golf Courses. Near Presidential Library, Underwood Farms, beaches & easy FWY access. Ideally located near: 47mi to LAX, 6mi to Westlake Village, 5mi to T.O. Mall. Find peace and tranquility at 5018 Read Rd: Where the outdoor & indoor spaces feel more like a sanctuary and less like the outside world.

Foto de puerta principal actual de tamaño medio con paredes blancas, suelo de madera clara, suelo gris, puerta simple y puerta negra
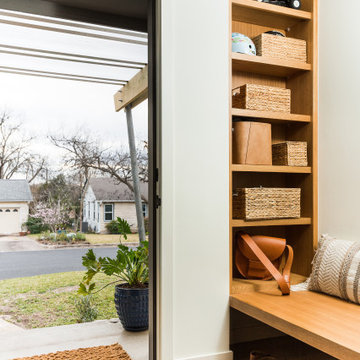
Modelo de puerta principal nórdica pequeña con paredes blancas, suelo de madera clara, puerta simple, puerta azul y suelo marrón
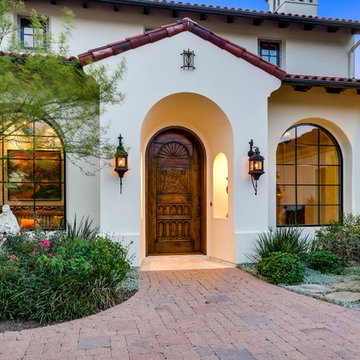
Modelo de puerta principal mediterránea con paredes blancas, puerta simple, puerta de madera en tonos medios y suelo blanco
9.042 fotos de puertas principales con paredes blancas
1