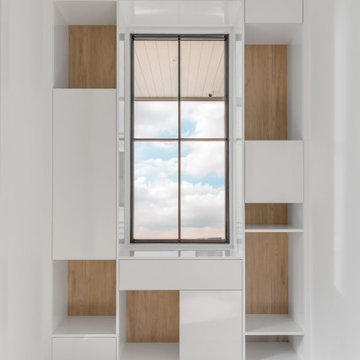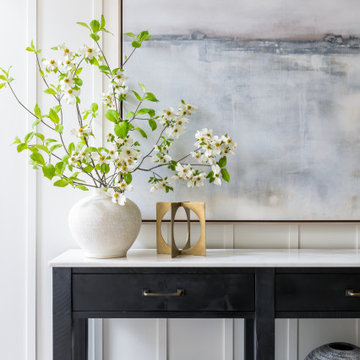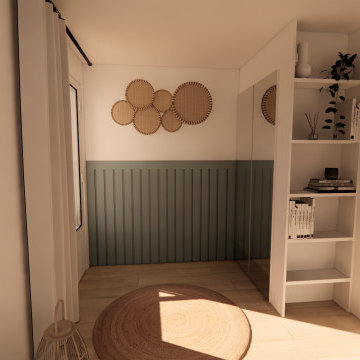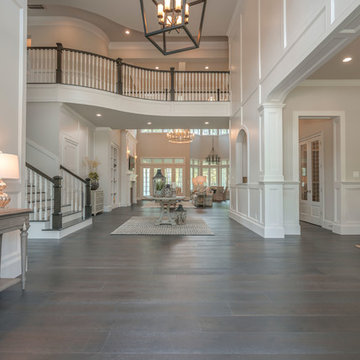290 fotos de entradas con paredes blancas y madera
Filtrar por
Presupuesto
Ordenar por:Popular hoy
1 - 20 de 290 fotos
Artículo 1 de 3

Imagen de distribuidor abovedado marinero grande con paredes blancas, suelo de madera clara, puerta pivotante, puerta negra, suelo beige y madera

Dans cette maison datant de 1993, il y avait une grande perte de place au RDCH; Les clients souhaitaient une rénovation totale de ce dernier afin de le restructurer. Ils rêvaient d'un espace évolutif et chaleureux. Nous avons donc proposé de re-cloisonner l'ensemble par des meubles sur mesure et des claustras. Nous avons également proposé d'apporter de la lumière en repeignant en blanc les grandes fenêtres donnant sur jardin et en retravaillant l'éclairage. Et, enfin, nous avons proposé des matériaux ayant du caractère et des coloris apportant du peps!

Diseño de distribuidor actual grande con paredes blancas, suelo de piedra caliza, puerta simple, puerta de madera en tonos medios, suelo gris y madera

This Australian-inspired new construction was a successful collaboration between homeowner, architect, designer and builder. The home features a Henrybuilt kitchen, butler's pantry, private home office, guest suite, master suite, entry foyer with concealed entrances to the powder bathroom and coat closet, hidden play loft, and full front and back landscaping with swimming pool and pool house/ADU.

Imagen de distribuidor de estilo de casa de campo grande con paredes blancas, suelo de madera en tonos medios, puerta doble, puerta de madera oscura, suelo marrón y madera

Modelo de distribuidor marinero de tamaño medio con paredes blancas, suelo de madera clara, puerta simple, puerta negra, suelo beige, bandeja y madera

A simple and inviting entryway to this Scandinavian modern home.
Diseño de puerta principal escandinava de tamaño medio con paredes blancas, suelo de madera clara, puerta simple, puerta negra, suelo beige, madera y madera
Diseño de puerta principal escandinava de tamaño medio con paredes blancas, suelo de madera clara, puerta simple, puerta negra, suelo beige, madera y madera

水盤のゆらぎがある美と機能 京都桜井の家
古くからある閑静な分譲地に建つ家。
周囲は住宅に囲まれており、いかにプライバシーを保ちながら、
開放的な空間を創ることができるかが今回のプロジェクトの課題でした。
そこでファサードにはほぼ窓は設けず、
中庭を造りプライベート空間を確保し、
そこに水盤を設け、日中は太陽光が水面を照らし光の揺らぎが天井に映ります。
夜はその水盤にライトをあて水面を照らし特別な空間を演出しています。
この水盤の水は、この建物の屋根から樋をつたってこの水盤に溜まります。
この水は災害時の非常用水や、植物の水やりにも活用できるようにしています。
建物の中に入ると明るい空間が広がります。
HALLからリビングやダイニングをつなぐ通路は廊下とはとらえず、
中庭のデッキとつなぐ居室として考えています。
この部分は吹き抜けになっており、上部からの光も沢山取り込むことができます。
基本的に空間はつながっており空調の効率化を図っています。
Design : 殿村 明彦 (COLOR LABEL DESIGN OFFICE)
Photograph : 川島 英雄

Eastview Before & After Exterior Renovation
Enhancing a home’s exterior curb appeal doesn’t need to be a daunting task. With some simple design refinements and creative use of materials we transformed this tired 1950’s style colonial with second floor overhang into a classic east coast inspired gem. Design enhancements include the following:
• Replaced damaged vinyl siding with new LP SmartSide, lap siding and trim
• Added additional layers of trim board to give windows and trim additional dimension
• Applied a multi-layered banding treatment to the base of the second-floor overhang to create better balance and separation between the two levels of the house
• Extended the lower-level window boxes for visual interest and mass
• Refined the entry porch by replacing the round columns with square appropriately scaled columns and trim detailing, removed the arched ceiling and increased the ceiling height to create a more expansive feel
• Painted the exterior brick façade in the same exterior white to connect architectural components. A soft blue-green was used to accent the front entry and shutters
• Carriage style doors replaced bland windowless aluminum doors
• Larger scale lantern style lighting was used throughout the exterior

Ejemplo de distribuidor minimalista de tamaño medio con paredes blancas, suelo de madera clara, puerta pivotante, puerta negra, suelo marrón y madera

This new house is located in a quiet residential neighborhood developed in the 1920’s, that is in transition, with new larger homes replacing the original modest-sized homes. The house is designed to be harmonious with its traditional neighbors, with divided lite windows, and hip roofs. The roofline of the shingled house steps down with the sloping property, keeping the house in scale with the neighborhood. The interior of the great room is oriented around a massive double-sided chimney, and opens to the south to an outdoor stone terrace and gardens. Photo by: Nat Rea Photography

The angle of the entry creates a flow of circulation that welcomes visitors while providing a nook for shoes and coats. Photography: Andrew Pogue Photography.

Under Stair Storage and tiled entrance to the house
Imagen de distribuidor blanco contemporáneo de tamaño medio con paredes blancas, suelo de baldosas de cerámica, puerta simple, puerta marrón, suelo marrón, vigas vistas y madera
Imagen de distribuidor blanco contemporáneo de tamaño medio con paredes blancas, suelo de baldosas de cerámica, puerta simple, puerta marrón, suelo marrón, vigas vistas y madera

Foto de distribuidor clásico renovado pequeño con paredes blancas, suelo de madera en tonos medios, puerta simple, puerta negra, suelo marrón y madera

Foto de distribuidor costero pequeño con paredes blancas, suelo de madera en tonos medios, puerta simple, puerta blanca y madera

Foto de distribuidor abovedado marinero grande con paredes blancas, suelo de madera clara, puerta pivotante, puerta negra, suelo beige y madera

A custom walnut slat wall feature elevates this mudroom wall while providing easily accessible hooks.
Modelo de vestíbulo posterior actual pequeño con paredes blancas, suelo de madera clara, suelo marrón y madera
Modelo de vestíbulo posterior actual pequeño con paredes blancas, suelo de madera clara, suelo marrón y madera

The beautiful entryway to our Hampton's style home.
Diseño de distribuidor marinero grande con paredes blancas, suelo de madera oscura, puerta simple, puerta blanca, suelo marrón y madera
Diseño de distribuidor marinero grande con paredes blancas, suelo de madera oscura, puerta simple, puerta blanca, suelo marrón y madera

White mudroom built-ins with beadboard locker and polished nickel hardware. Custom white built-in cabinets with white oak hardwood flooring and polished nickel hardware.

This Australian-inspired new construction was a successful collaboration between homeowner, architect, designer and builder. The home features a Henrybuilt kitchen, butler's pantry, private home office, guest suite, master suite, entry foyer with concealed entrances to the powder bathroom and coat closet, hidden play loft, and full front and back landscaping with swimming pool and pool house/ADU.
290 fotos de entradas con paredes blancas y madera
1