526 fotos de entradas con paredes blancas y suelo de travertino
Filtrar por
Presupuesto
Ordenar por:Popular hoy
1 - 20 de 526 fotos
Artículo 1 de 3

Foto de distribuidor costero grande con paredes blancas, suelo de travertino, puerta doble y puerta de vidrio
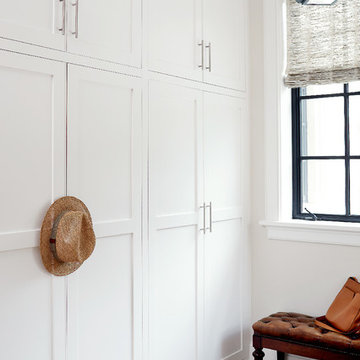
Stacey Van Berkel
Imagen de vestíbulo posterior clásico con paredes blancas y suelo de travertino
Imagen de vestíbulo posterior clásico con paredes blancas y suelo de travertino
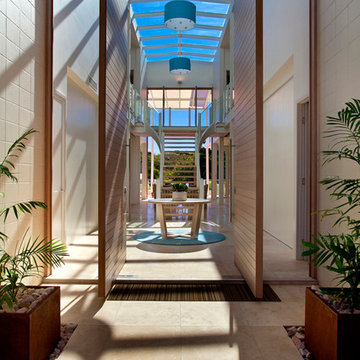
A grand entrance into this beautiful water-front home at Noosa - check out the size of the doors!
Modelo de distribuidor contemporáneo grande con puerta de madera en tonos medios, paredes blancas y suelo de travertino
Modelo de distribuidor contemporáneo grande con puerta de madera en tonos medios, paredes blancas y suelo de travertino

Diseño de distribuidor tradicional con paredes blancas, puerta doble, puerta de vidrio y suelo de travertino

Gorgeous entry way that showcases how Auswest Timber Wormy Chestnut can make a great focal point in your home.
Featured Product: Auswest Timbers Wormy Chestnut
Designer: The owners in conjunction with Modularc
Builder: Whiteside Homes
Benchtops & entertainment unit: Timberbench.com
Front door & surround: Ken Platt in conjunction with Excel Doors
Photographer: Emma Cross, Urban Angles
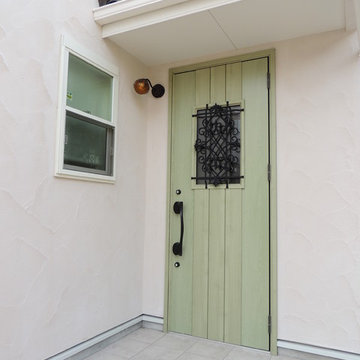
Kanae Takimoto
Ejemplo de puerta principal romántica con paredes blancas, suelo de travertino, puerta simple y puerta verde
Ejemplo de puerta principal romántica con paredes blancas, suelo de travertino, puerta simple y puerta verde
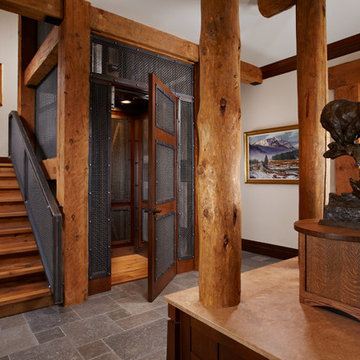
Diseño de entrada rural de tamaño medio con paredes blancas, suelo de travertino y suelo gris
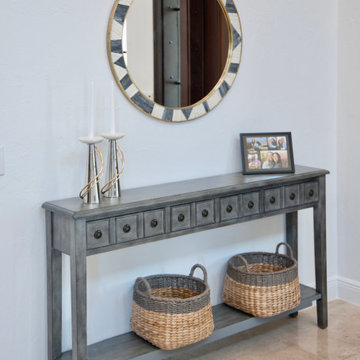
When a millennial couple relocated to South Florida, they brought their California Coastal style with them and we created a warm and inviting retreat for entertaining, working from home, cooking, exercising and just enjoying life! On a backdrop of clean white walls and window treatments we added carefully curated design elements to create this unique home.
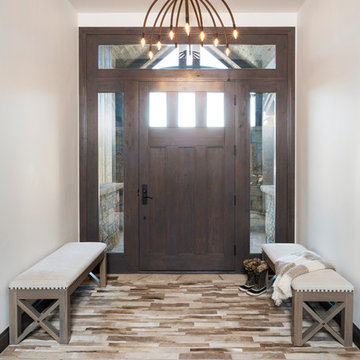
Diseño de distribuidor clásico de tamaño medio con paredes blancas, suelo de travertino, puerta simple, puerta de madera oscura y suelo beige
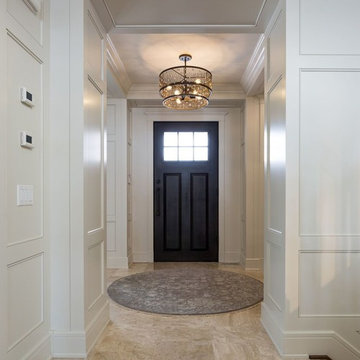
Ejemplo de distribuidor tradicional de tamaño medio con paredes blancas, suelo de travertino, puerta simple y puerta de madera oscura
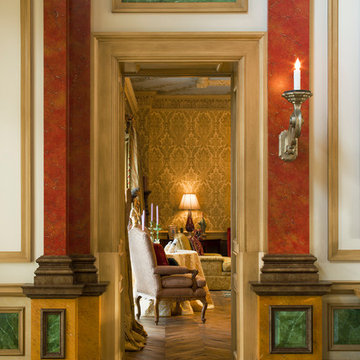
Foto de distribuidor mediterráneo grande con paredes blancas, suelo de travertino, puerta doble y puerta de vidrio

A curious quirk of the long-standing popularity of open plan kitchen /dining spaces is the need to incorporate boot rooms into kitchen re-design plans. We all know that open plan kitchen – dining rooms are absolutely perfect for modern family living but the downside is that for every wall knocked through, precious storage space is lost, which can mean that clutter inevitably ensues.
Designating an area just off the main kitchen, ideally near the back entrance, which incorporates storage and a cloakroom is the ideal placement for a boot room. For families whose focus is on outdoor pursuits, incorporating additional storage under bespoke seating that can hide away wellies, walking boots and trainers will always prove invaluable particularly during the colder months.
A well-designed boot room is not just about storage though, it’s about creating a practical space that suits the needs of the whole family while keeping the design aesthetic in line with the rest of the project.
With tall cupboards and under seating storage, it’s easy to pack away things that you don’t use on a daily basis but require from time to time, but what about everyday items you need to hand? Incorporating artisan shelves with coat pegs ensures that coats and jackets are easily accessible when coming in and out of the home and also provides additional storage above for bulkier items like cricket helmets or horse-riding hats.
In terms of ensuring continuity and consistency with the overall project design, we always recommend installing the same cabinetry design and hardware as the main kitchen, however, changing the paint choices to reflect a change in light and space is always an excellent idea; thoughtful consideration of the colour palette is always time well spent in the long run.
Lastly, a key consideration for the boot rooms is the flooring. A hard-wearing and robust stone flooring is essential in what is inevitably an area of high traffic.
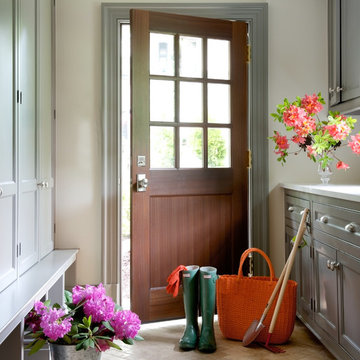
Jane Beiles Photography
Ejemplo de vestíbulo posterior clásico con paredes blancas, suelo de travertino, puerta simple, puerta de madera oscura y suelo beige
Ejemplo de vestíbulo posterior clásico con paredes blancas, suelo de travertino, puerta simple, puerta de madera oscura y suelo beige
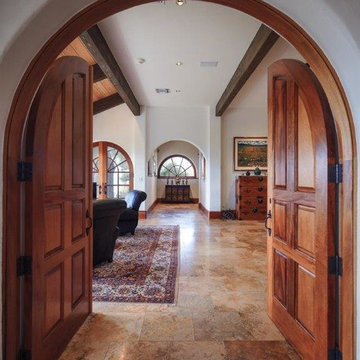
Imagen de hall mediterráneo de tamaño medio con paredes blancas, suelo de travertino, puerta doble y puerta de madera en tonos medios

Ejemplo de hall mediterráneo de tamaño medio con paredes blancas, suelo de travertino, puerta de madera clara y suelo beige
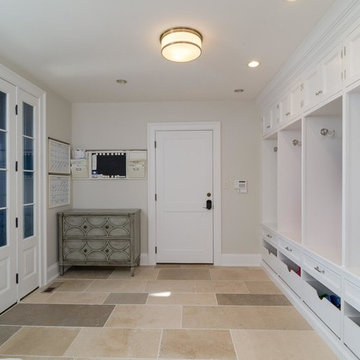
Front to back entry
Foto de vestíbulo posterior tradicional renovado grande con paredes blancas, suelo de travertino, puerta simple, puerta blanca y suelo multicolor
Foto de vestíbulo posterior tradicional renovado grande con paredes blancas, suelo de travertino, puerta simple, puerta blanca y suelo multicolor
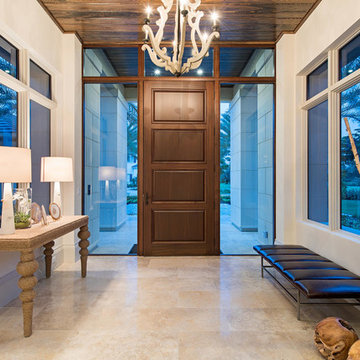
Imagen de puerta principal tradicional renovada extra grande con paredes blancas, suelo de travertino, puerta simple y puerta de madera en tonos medios
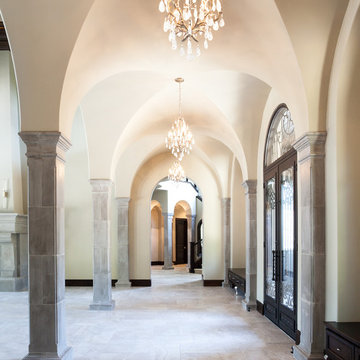
Kat Alves
Modelo de hall mediterráneo con paredes blancas, suelo de travertino, puerta doble y puerta de vidrio
Modelo de hall mediterráneo con paredes blancas, suelo de travertino, puerta doble y puerta de vidrio
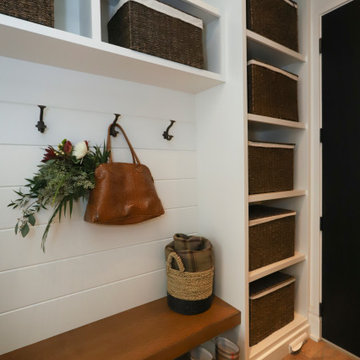
Beautifully simple mudroom, white shiplap wall panels are the perfect location for coat hooks, open shelves with wicker baskets create convenient hidden storage. The white oak floating bench and travertine flooring adds a touch of warmth to the clean crisp white space.
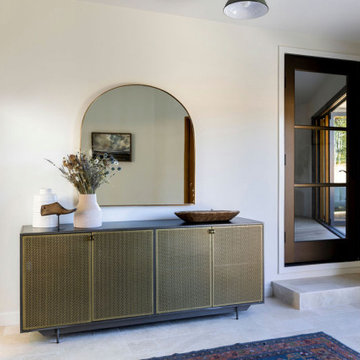
Imagen de hall campestre grande con paredes blancas y suelo de travertino
526 fotos de entradas con paredes blancas y suelo de travertino
1