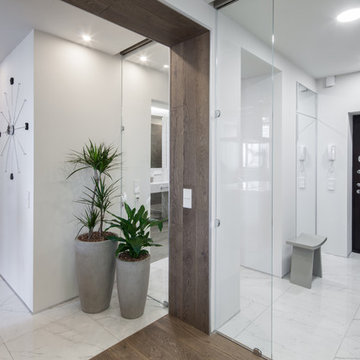1.196 fotos de entradas con paredes blancas y puerta marrón
Filtrar por
Presupuesto
Ordenar por:Popular hoy
1 - 20 de 1196 fotos
Artículo 1 de 3
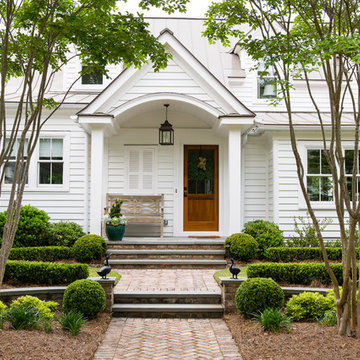
Imagen de puerta principal clásica con paredes blancas, puerta simple y puerta marrón

Прихожая с большим зеркалом и встроенным шкафом для одежды.
Modelo de puerta principal actual de tamaño medio con paredes blancas, suelo de madera en tonos medios, puerta simple, puerta marrón y suelo beige
Modelo de puerta principal actual de tamaño medio con paredes blancas, suelo de madera en tonos medios, puerta simple, puerta marrón y suelo beige

Modelo de distribuidor costero de tamaño medio con paredes blancas, suelo de madera clara, puerta simple, puerta marrón y suelo multicolor

Stone Creek Residence - Mud Room and Utility Room
Ejemplo de vestíbulo posterior tradicional de tamaño medio con paredes blancas, suelo de ladrillo, puerta tipo holandesa, puerta marrón y suelo marrón
Ejemplo de vestíbulo posterior tradicional de tamaño medio con paredes blancas, suelo de ladrillo, puerta tipo holandesa, puerta marrón y suelo marrón
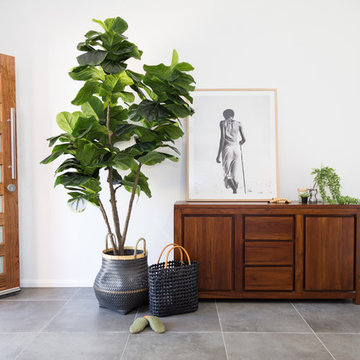
Kath Heke Real Estate Photography
Diseño de hall contemporáneo de tamaño medio con paredes blancas, suelo de baldosas de cerámica, puerta simple, puerta marrón y suelo gris
Diseño de hall contemporáneo de tamaño medio con paredes blancas, suelo de baldosas de cerámica, puerta simple, puerta marrón y suelo gris
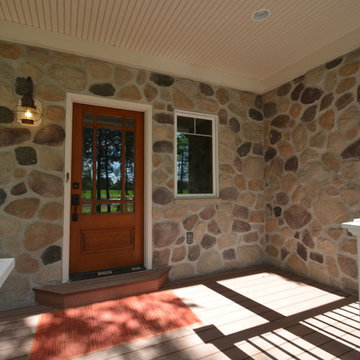
Foundation Architects, LLC
Ejemplo de puerta principal campestre de tamaño medio con paredes blancas, suelo de madera en tonos medios, puerta simple y puerta marrón
Ejemplo de puerta principal campestre de tamaño medio con paredes blancas, suelo de madera en tonos medios, puerta simple y puerta marrón

Family friendly Foyer. This is the entrance to the home everyone uses. First thing LGV did was to lay an inexpensive indoor outdoor rug at the door, provided a bowl to throw keys and mail into and of course, a gorgeous mirror for one last check!

This charming 2-story craftsman style home includes a welcoming front porch, lofty 10’ ceilings, a 2-car front load garage, and two additional bedrooms and a loft on the 2nd level. To the front of the home is a convenient dining room the ceiling is accented by a decorative beam detail. Stylish hardwood flooring extends to the main living areas. The kitchen opens to the breakfast area and includes quartz countertops with tile backsplash, crown molding, and attractive cabinetry. The great room includes a cozy 2 story gas fireplace featuring stone surround and box beam mantel. The sunny great room also provides sliding glass door access to the screened in deck. The owner’s suite with elegant tray ceiling includes a private bathroom with double bowl vanity, 5’ tile shower, and oversized closet.
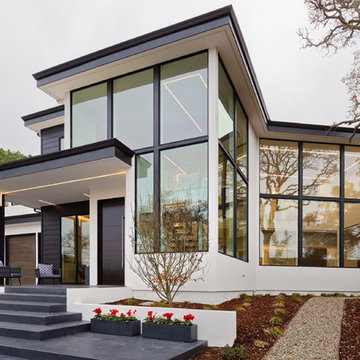
Designers: Susan Bowen & Revital Kaufman-Meron
Photos: LucidPic Photography - Rich Anderson
Imagen de puerta principal minimalista grande con paredes blancas, puerta pivotante, suelo de madera clara, puerta marrón y suelo beige
Imagen de puerta principal minimalista grande con paredes blancas, puerta pivotante, suelo de madera clara, puerta marrón y suelo beige
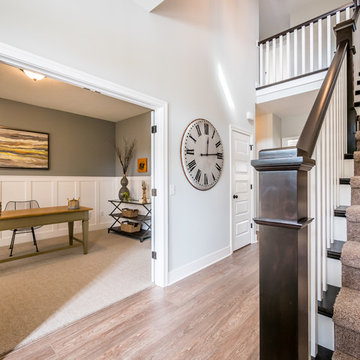
The entry invites you into this Matt Lancia Signature Home. Featuring a two story foyer with an open rail above. The stair detail includes wood end caps which are stained and 6" boxed newels, all hand crafted on site. The office/den off the foyer is designed with a wainscoting and you enter through double doors

A custom luxury home hallway featuring a mosaic floor tile, vaulted ceiling, custom chandelier, and window treatments.
Modelo de distribuidor mediterráneo extra grande con paredes blancas, suelo de mármol, puerta doble, puerta marrón, suelo multicolor, casetón y panelado
Modelo de distribuidor mediterráneo extra grande con paredes blancas, suelo de mármol, puerta doble, puerta marrón, suelo multicolor, casetón y panelado
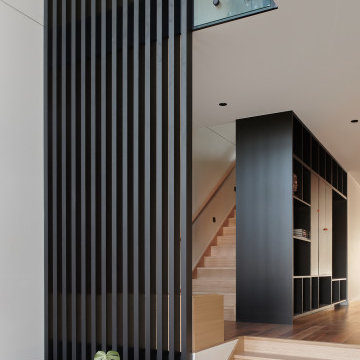
Imagen de distribuidor actual de tamaño medio con puerta pivotante, puerta marrón, panelado, paredes blancas, suelo de madera en tonos medios y suelo naranja
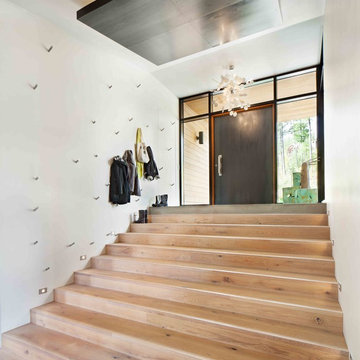
Gibeon Photography
Foto de hall contemporáneo grande con paredes blancas, suelo de madera clara, puerta simple y puerta marrón
Foto de hall contemporáneo grande con paredes blancas, suelo de madera clara, puerta simple y puerta marrón
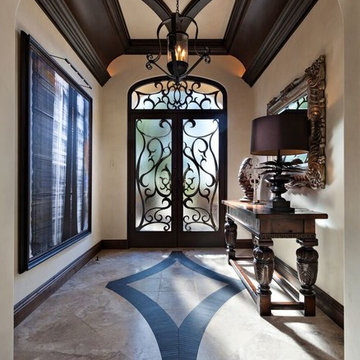
Pam Singleton | Image Photography
Imagen de distribuidor mediterráneo grande con paredes blancas, suelo de travertino, puerta doble, puerta marrón y suelo beige
Imagen de distribuidor mediterráneo grande con paredes blancas, suelo de travertino, puerta doble, puerta marrón y suelo beige
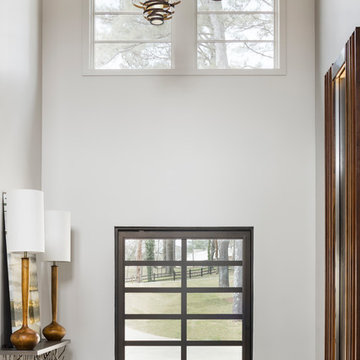
Tommy Daspit Photographer
Modelo de distribuidor tradicional renovado grande con paredes blancas, suelo de baldosas de cerámica, puerta pivotante, puerta marrón y suelo beige
Modelo de distribuidor tradicional renovado grande con paredes blancas, suelo de baldosas de cerámica, puerta pivotante, puerta marrón y suelo beige
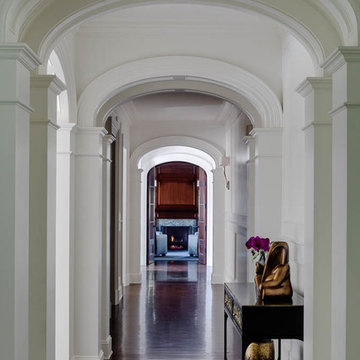
Greg Premru
Ejemplo de hall tradicional extra grande con paredes blancas, suelo de madera oscura, puerta doble y puerta marrón
Ejemplo de hall tradicional extra grande con paredes blancas, suelo de madera oscura, puerta doble y puerta marrón
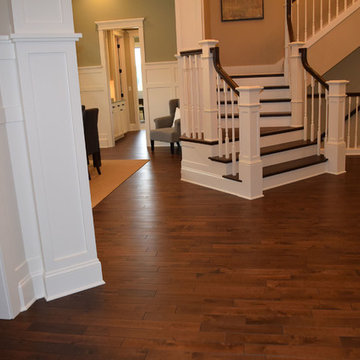
Entry, Aayers Supreme, Ivory Coast, Bellevue, WA
Ejemplo de puerta principal bohemia de tamaño medio con paredes blancas, suelo de madera en tonos medios, puerta simple y puerta marrón
Ejemplo de puerta principal bohemia de tamaño medio con paredes blancas, suelo de madera en tonos medios, puerta simple y puerta marrón
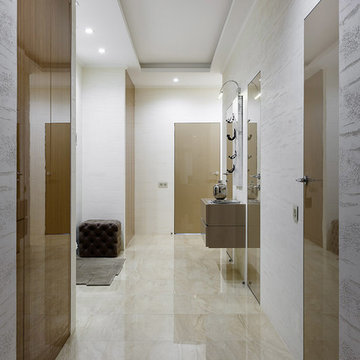
Прихожая. Подвесной комод ALF Italia, двери Barausse, керамогранит Fanal, картина Cosmo, шкафы по эскизам автора проекта.
Modelo de hall contemporáneo de tamaño medio con paredes blancas, suelo de baldosas de porcelana, puerta simple, puerta marrón y suelo beige
Modelo de hall contemporáneo de tamaño medio con paredes blancas, suelo de baldosas de porcelana, puerta simple, puerta marrón y suelo beige
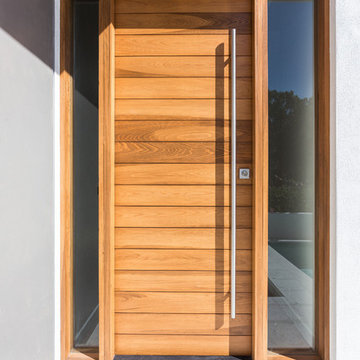
This home is constructed in the world famous neighborhood of Lido Shores in Sarasota, Fl. The home features a flipped layout with a front court pool and a rear loading garage. The floor plan is flipped as well with the main living area on the second floor. This home has a HERS index of 16 and is registered LEED Platinum with the USGBC.
Ryan Gamma Photography
1.196 fotos de entradas con paredes blancas y puerta marrón
1
