1.054 fotos de entradas con madera
Filtrar por
Presupuesto
Ordenar por:Popular hoy
141 - 160 de 1054 fotos
Artículo 1 de 2
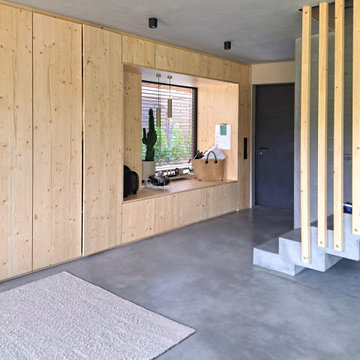
Eingangsbereich mit Einbaugarderobe und Sitzfenster. Flügelgeglätteter Sichtbetonboden mit Betonkernaktivierung und Sichtbetontreppe mit Holzgeländer
Ejemplo de entrada moderna extra grande con paredes grises, suelo de cemento, puerta simple, puerta gris, suelo gris y madera
Ejemplo de entrada moderna extra grande con paredes grises, suelo de cemento, puerta simple, puerta gris, suelo gris y madera
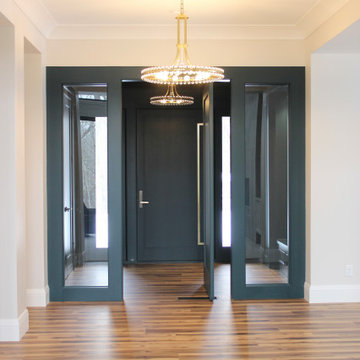
Crystorama "Clover" Aged Brass chandeliers hang in the entry and airlock of a new home built n Bettendorf, Iowa. Lighting by Village Home Stores for Windmiller Design + Build of the Quad Cities.
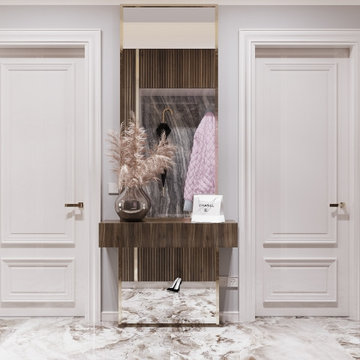
What a beauty of a #entryway. This interior design by @marian.visterniceanu really is a stunning representation of what #modernclassic is.
Imagen de entrada actual de tamaño medio con paredes blancas, suelo de mármol, suelo multicolor, madera y madera
Imagen de entrada actual de tamaño medio con paredes blancas, suelo de mármol, suelo multicolor, madera y madera

Ejemplo de puerta principal abovedada actual de tamaño medio con paredes blancas, suelo de cemento, puerta simple, puerta negra, suelo gris y madera

玄関ホールを全て土間にした多目的なスペース。半屋外的な雰囲気を出している。また、1F〜2Fへのスケルトン階段横に大型本棚を設置。
Ejemplo de hall industrial de tamaño medio con paredes blancas, suelo de cemento, puerta simple, puerta metalizada, suelo gris, madera y madera
Ejemplo de hall industrial de tamaño medio con paredes blancas, suelo de cemento, puerta simple, puerta metalizada, suelo gris, madera y madera

Custom Water Front Home (remodel)
Balboa Peninsula (Newport Harbor Frontage) remodeling exterior and interior throughout and keeping the heritage them fully intact. http://ZenArchitect.com
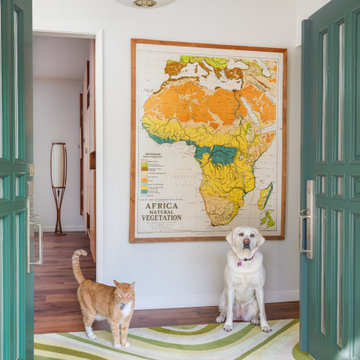
• Custom carpet - Angela Adams
Imagen de puerta principal vintage de tamaño medio con paredes blancas, suelo de madera oscura, puerta doble, suelo marrón, puerta azul y madera
Imagen de puerta principal vintage de tamaño medio con paredes blancas, suelo de madera oscura, puerta doble, suelo marrón, puerta azul y madera
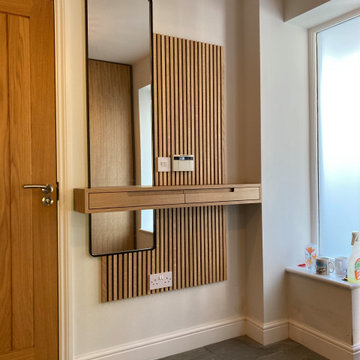
A modern oak key shelf and custom made mirror installation, set on top of oak slats.
Modelo de hall minimalista de tamaño medio con paredes blancas, puerta simple y madera
Modelo de hall minimalista de tamaño medio con paredes blancas, puerta simple y madera

Imagen de distribuidor abovedado marinero grande con paredes blancas, suelo de madera clara, puerta pivotante, puerta negra, suelo beige y madera

Architect: Michael Morrow, Kinneymorrow Architecture
Builder: Galvas Construction
For this contemporary beach escape in the affluent resort community of Alys Beach, Florida, the team at E. F. San Juan constructed a series of unique Satina™ tropical hardwood screens that form parts of the home’s facade, railings, courtyard gate, and more. “Architect Michael Morrow of Kinneymorrow Architecture came to us with his design inspiration, and I have to say that we knocked it out of the park,” says E. F. San Juan’s president, Edward San Juan.
Challenges:
The seeming simplicity of this exterior facade is deceptively complex. The horizontal lines and spacing that Michael wanted to carry through the facade encompassed gates, shutters, screens, balcony rails, and rain shields had to be incredibly precise to fit seamlessly and remain intact through the years. “It’s always a challenge to execute contemporary details, as there is nowhere to hide imperfections,” says Michael. “The reality of being in a seaside climate compounded on top of that, especially working with wood.”
Solution:
The E. F. San Juan engineering department worked out the complex fabrication details required to make Michael’s design inspiration come together, and the team at Galvas Construction did an excellent job of installing all pieces to bring the plan to fruition. We used our trademarked Satina™ tropical hardwood to fabricate the facade and engineered tertiary attachment methods into the components to ensure longevity. “This was one of the most complex exteriors we have engineered, and, as always, we loved the challenge,” Edward says.
Michael adds, “The exterior woodwork on this project is the project, and so this one would not have been possible without E. F. San Juan. Collaborating was a joy, from working out the details to the exquisite realization. These folks have forgotten more about wood than most people will ever know in the first place!”
Thank you to Michael, Kinneymorrow, and the team at Galvas Construction for choosing E. F. San Juan.
---
Photography courtesy of Alys Beach

Imagen de hall actual extra grande con suelo de mármol, puerta simple, puerta marrón, suelo beige, madera y madera

This Australian-inspired new construction was a successful collaboration between homeowner, architect, designer and builder. The home features a Henrybuilt kitchen, butler's pantry, private home office, guest suite, master suite, entry foyer with concealed entrances to the powder bathroom and coat closet, hidden play loft, and full front and back landscaping with swimming pool and pool house/ADU.
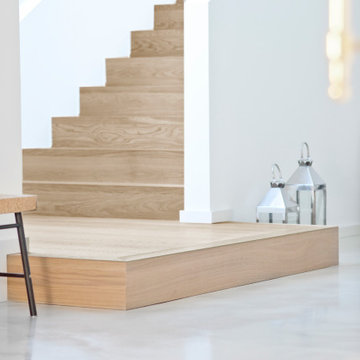
In dieser Einzigartigen Immobilie hat die Firma Old Oak GmbH aus Rosenheim das Interieur maßgeblich mitgestaltet. Die einzigartigen Fußböden und Wandvertefelungen in neuer Eiche strahlen und erhellen den Raum.

This Farmhouse style home was designed around the separate spaces and wraps or hugs around the courtyard, it’s inviting, comfortable and timeless. A welcoming entry and sliding doors suggest indoor/ outdoor living through all of the private and public main spaces including the Entry, Kitchen, living, and master bedroom. Another major design element for the interior of this home called the “galley” hallway, features high clerestory windows and creative entrances to two of the spaces. Custom Double Sliding Barn Doors to the office and an oversized entrance with sidelights and a transom window, frame the main entry and draws guests right through to the rear courtyard. The owner’s one-of-a-kind creative craft room and laundry room allow for open projects to rest without cramping a social event in the public spaces. Lastly, the HUGE but unassuming 2,200 sq ft garage provides two tiers and space for a full sized RV, off road vehicles and two daily drivers. This home is an amazing example of balance between on-site toy storage, several entertaining space options and private/quiet time and spaces alike.

This new house is located in a quiet residential neighborhood developed in the 1920’s, that is in transition, with new larger homes replacing the original modest-sized homes. The house is designed to be harmonious with its traditional neighbors, with divided lite windows, and hip roofs. The roofline of the shingled house steps down with the sloping property, keeping the house in scale with the neighborhood. The interior of the great room is oriented around a massive double-sided chimney, and opens to the south to an outdoor stone terrace and gardens. Photo by: Nat Rea Photography
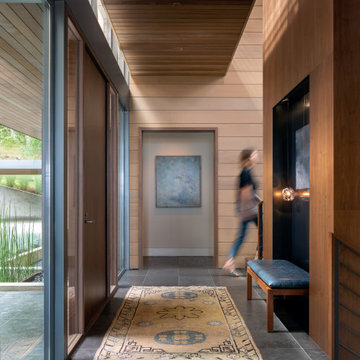
Contemporary Entry
Photographer: Eric Staudenmaier
Imagen de entrada minimalista con puerta simple, madera y madera
Imagen de entrada minimalista con puerta simple, madera y madera

Advisement + Design - Construction advisement, custom millwork & custom furniture design, interior design & art curation by Chango & Co.
Foto de puerta principal abovedada tradicional renovada grande con paredes blancas, suelo de madera clara, puerta doble, puerta blanca, suelo marrón y madera
Foto de puerta principal abovedada tradicional renovada grande con paredes blancas, suelo de madera clara, puerta doble, puerta blanca, suelo marrón y madera

Diseño de distribuidor abovedado clásico renovado grande con paredes blancas, suelo de mármol, puerta doble, puerta blanca, suelo gris y madera
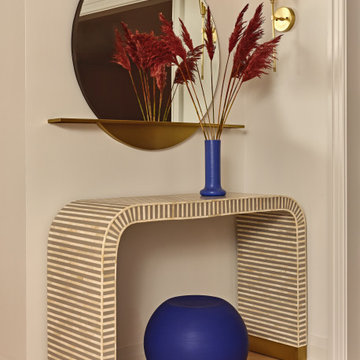
Modelo de vestíbulo posterior tradicional renovado de tamaño medio con paredes blancas, puerta simple, puerta de vidrio y madera

We are Dexign Matter, an award-winning studio sought after for crafting multi-layered interiors that we expertly curated to fulfill individual design needs.
Design Director Zoe Lee’s passion for customization is evident in this city residence where she melds the elevated experience of luxury hotels with a soft and inviting atmosphere that feels welcoming. Lee’s panache for artful contrasts pairs the richness of strong materials, such as oak and porcelain, with the sophistication of contemporary silhouettes. “The goal was to create a sense of indulgence and comfort, making every moment spent in the homea truly memorable one,” says Lee.
By enlivening a once-predominantly white colour scheme with muted hues and tactile textures, Lee was able to impart a characterful countenance that still feels comfortable. She relied on subtle details to ensure this is a residence infused with softness. “The carefully placed and concealed LED light strips throughout create a gentle and ambient illumination,” says Lee.
“They conjure a warm ambiance, while adding a touch of modernity.” Further finishes include a Shaker feature wall in the living room. It extends seamlessly to the room’s double-height ceiling, adding an element of continuity and establishing a connection with the primary ensuite’s wood panelling. “This integration of design elements creates a cohesive and visually appealing atmosphere,” Lee says.
The ensuite’s dramatically veined marble-look is carried from the walls to the countertop and even the cabinet doors. “This consistent finish serves as another unifying element, transforming the individual components into a
captivating feature wall. It adds an elegant touch to the overall aesthetic of the space.”
Pops of black hardware throughout channel that elegance and feel welcoming. Lee says, “The furnishings’ unique characteristics and visual appeal contribute to a sense of continuous luxury – it is now a home that is both bespoke and wonderfully beckoning.”
1.054 fotos de entradas con madera
8