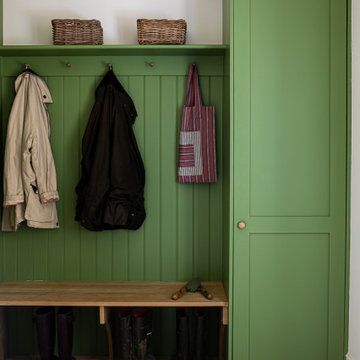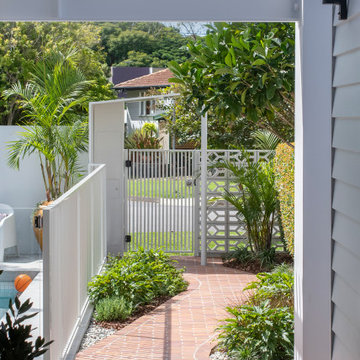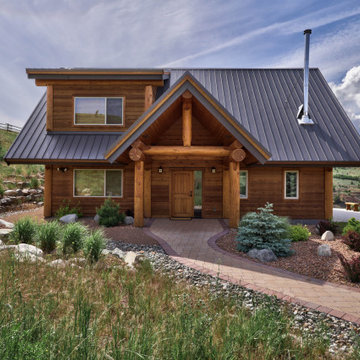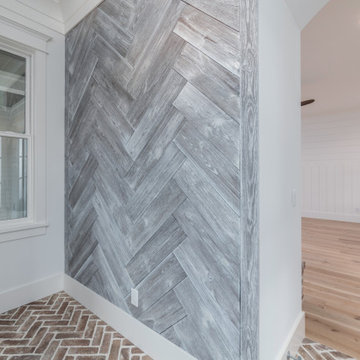6 fotos de entradas con suelo de ladrillo y madera
Filtrar por
Presupuesto
Ordenar por:Popular hoy
1 - 6 de 6 fotos
Artículo 1 de 3

Previously concrete floor, osb walls, and no window. Now the first thing you see when you step into the farmhouse is a beautiful brick floor, trimmed out, natural light, and tongue and groove cedar floor to ceiling. Total transformation.

Eastview Before & After Exterior Renovation
Enhancing a home’s exterior curb appeal doesn’t need to be a daunting task. With some simple design refinements and creative use of materials we transformed this tired 1950’s style colonial with second floor overhang into a classic east coast inspired gem. Design enhancements include the following:
• Replaced damaged vinyl siding with new LP SmartSide, lap siding and trim
• Added additional layers of trim board to give windows and trim additional dimension
• Applied a multi-layered banding treatment to the base of the second-floor overhang to create better balance and separation between the two levels of the house
• Extended the lower-level window boxes for visual interest and mass
• Refined the entry porch by replacing the round columns with square appropriately scaled columns and trim detailing, removed the arched ceiling and increased the ceiling height to create a more expansive feel
• Painted the exterior brick façade in the same exterior white to connect architectural components. A soft blue-green was used to accent the front entry and shutters
• Carriage style doors replaced bland windowless aluminum doors
• Larger scale lantern style lighting was used throughout the exterior

Bootroom, Mudroom, green tongue and groove and shaker joinery
Diseño de vestíbulo posterior clásico de tamaño medio con paredes blancas, suelo de ladrillo, puerta simple, puerta blanca, suelo rosa y madera
Diseño de vestíbulo posterior clásico de tamaño medio con paredes blancas, suelo de ladrillo, puerta simple, puerta blanca, suelo rosa y madera

Mid-century meets modern – this project demonstrates the potential of a heritage renovation that builds upon the past. The major renovations and extension encourage a strong relationship between the landscape, as part of daily life, and cater to a large family passionate about their neighbourhood and entertaining.

Exterior entryway.
Imagen de entrada rural con paredes marrones, suelo de ladrillo, puerta simple, vigas vistas y madera
Imagen de entrada rural con paredes marrones, suelo de ladrillo, puerta simple, vigas vistas y madera
6 fotos de entradas con suelo de ladrillo y madera
1
