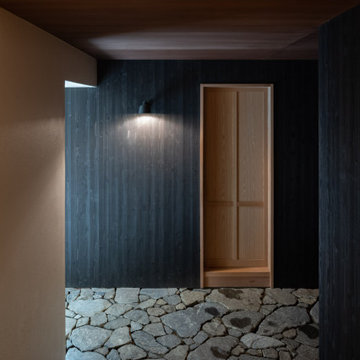1.054 fotos de entradas con madera
Filtrar por
Presupuesto
Ordenar por:Popular hoy
81 - 100 de 1054 fotos
Artículo 1 de 2

Imagen de vestíbulo posterior minimalista grande con suelo de pizarra, suelo gris, madera y madera
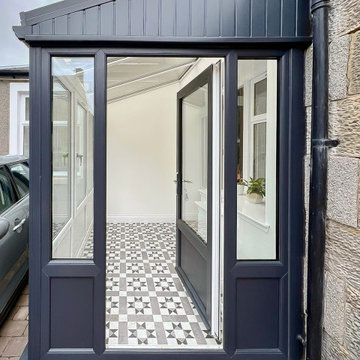
Foto de puerta principal actual pequeña con puerta simple, paredes beige, suelo laminado, puerta negra y madera

Two means of entry to the porch are offered; one allows direct entry to the house and the other serves a discreet access to useful storage space. Both entrances are sheltered by the roof and walls whilst remaining open to the elements.
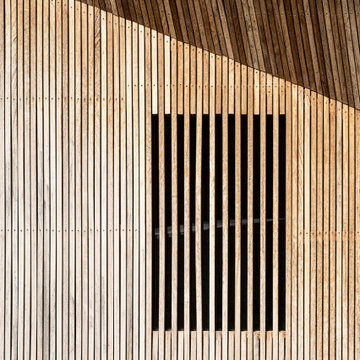
Iroko rainscreen battens form an intricate cloak that protects the building fabric. Here the batten spacing is disrupted to reveal a window behind.
Imagen de entrada contemporánea pequeña con paredes marrones, puerta simple, puerta de madera en tonos medios, machihembrado y madera
Imagen de entrada contemporánea pequeña con paredes marrones, puerta simple, puerta de madera en tonos medios, machihembrado y madera

Diseño de distribuidor actual grande con paredes blancas, suelo de piedra caliza, puerta simple, puerta de madera en tonos medios, suelo gris y madera

The formal proportions, material consistency, and painstaking craftsmanship in Five Shadows were all deliberately considered to enhance privacy, serenity, and a profound connection to the outdoors.
Architecture by CLB – Jackson, Wyoming – Bozeman, Montana.

This Entryway Table Will Be a decorative space that is mainly used to put down keys or other small items. Table with tray at bottom. Console Table
Foto de hall minimalista pequeño con paredes blancas, suelo de baldosas de porcelana, puerta simple, puerta marrón, suelo beige, madera y madera
Foto de hall minimalista pequeño con paredes blancas, suelo de baldosas de porcelana, puerta simple, puerta marrón, suelo beige, madera y madera

A place for everything
Imagen de vestíbulo posterior marinero de tamaño medio con paredes beige, suelo de madera clara, puerta simple, puerta blanca, suelo beige, madera y madera
Imagen de vestíbulo posterior marinero de tamaño medio con paredes beige, suelo de madera clara, puerta simple, puerta blanca, suelo beige, madera y madera
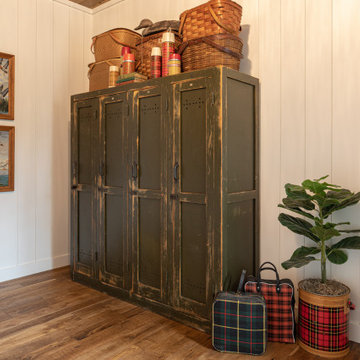
Our designer seamlessly blended utility and style in this captivating entryway setup. Antique green distressed lockers offer practical storage while serving as a vintage focal point. Complementing the lockers, we've placed vintage picnic baskets and plaid thermoses. We also utilized the client's collection of vintage duck artwork. The result is an entryway that's not only functional but also rich in character, making for an unforgettable first impression.

Imagen de distribuidor de estilo de casa de campo grande con paredes blancas, suelo de madera en tonos medios, puerta doble, puerta de madera oscura, suelo marrón y madera

Diseño de vestíbulo posterior de estilo de casa de campo con paredes beige, suelo gris, madera y madera
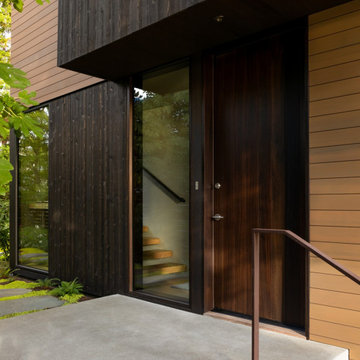
Modelo de entrada actual con suelo de madera en tonos medios, puerta simple, puerta de madera oscura y madera

Meaning “line” in Swahili, the Mstari Safari Task Lounge itself is accented with clean wooden lines, as well as dramatic contrasts of hammered gold and reflective obsidian desk-drawers. A custom-made industrial, mid-century desk—the room’s focal point—is perfect for centering focus while going over the day’s workload. Behind, a tiger painting ties the African motif together. Contrasting pendant lights illuminate the workspace, permeating the sharp, angular design with more organic forms.
Outside the task lounge, a custom barn door conceals the client’s entry coat closet. A patchwork of Mexican retablos—turn of the century religious relics—celebrate the client’s eclectic style and love of antique cultural art, while a large wrought-iron turned handle and barn door track unify the composition.
A home as tactfully curated as the Mstari deserved a proper entryway. We knew that right as guests entered the home, they needed to be wowed. So rather than opting for a traditional drywall header, we engineered an undulating I-beam that spanned the opening. The I-beam’s spine incorporated steel ribbing, leaving a striking impression of a Gaudiesque spine.
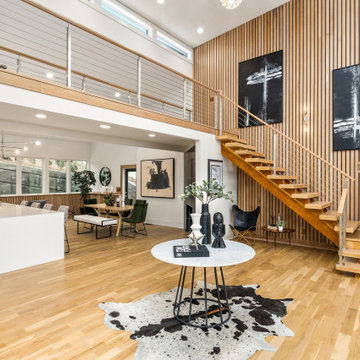
Take a home that has seen many lives and give it yet another one! This entry foyer got opened up to the kitchen and now gives the home a flow it had never seen.

This bi-level entry foyer greets with black slate flooring and embraces you in Hemlock and hickory wood. Using a Sherwin Williams flat lacquer sealer for durability finishes the modern wood cabin look. Horizontal steel cable rail stair system.

Imagen de hall de estilo zen grande con paredes blancas, suelo de madera oscura, puerta corredera, puerta de madera en tonos medios, suelo marrón, madera y madera

Modelo de distribuidor marinero de tamaño medio con paredes blancas, suelo de madera clara, puerta simple, puerta negra, suelo beige, bandeja y madera

A custom lacquered orange pivot gate at the double-sided cedar wood slats courtyard enclosure provides both privacy and creates movement and pattern at the entry court.

This Australian-inspired new construction was a successful collaboration between homeowner, architect, designer and builder. The home features a Henrybuilt kitchen, butler's pantry, private home office, guest suite, master suite, entry foyer with concealed entrances to the powder bathroom and coat closet, hidden play loft, and full front and back landscaping with swimming pool and pool house/ADU.
1.054 fotos de entradas con madera
5
