183 fotos de halls con madera
Filtrar por
Presupuesto
Ordenar por:Popular hoy
1 - 20 de 183 fotos
Artículo 1 de 3

Five Shadows' layout of the multiple buildings lends an elegance to the flow, while the relationship between spaces fosters a sense of intimacy.
Architecture by CLB – Jackson, Wyoming – Bozeman, Montana. Interiors by Philip Nimmo Design.

Ski Mirror
Diseño de hall rural pequeño con paredes marrones, suelo de pizarra, puerta simple, puerta de madera clara, suelo gris y madera
Diseño de hall rural pequeño con paredes marrones, suelo de pizarra, puerta simple, puerta de madera clara, suelo gris y madera

玄関に腰掛を設けてその下と、背面壁に間接照明を入れました。
Imagen de hall blanco de tamaño medio con paredes azules, suelo de piedra caliza, puerta simple, puerta de madera en tonos medios, suelo gris, papel pintado y madera
Imagen de hall blanco de tamaño medio con paredes azules, suelo de piedra caliza, puerta simple, puerta de madera en tonos medios, suelo gris, papel pintado y madera

CSH #65 T house
オークの表情が美しいエントランス。
夜はスリットから印象的な照明の光が漏れる様、演出を行っています。
Diseño de hall minimalista de tamaño medio con suelo de madera clara, puerta simple, puerta de madera clara, madera y madera
Diseño de hall minimalista de tamaño medio con suelo de madera clara, puerta simple, puerta de madera clara, madera y madera

The angle of the entry creates a flow of circulation that welcomes visitors while providing a nook for shoes and coats. Photography: Andrew Pogue Photography.

Meaning “line” in Swahili, the Mstari Safari Task Lounge itself is accented with clean wooden lines, as well as dramatic contrasts of hammered gold and reflective obsidian desk-drawers. A custom-made industrial, mid-century desk—the room’s focal point—is perfect for centering focus while going over the day’s workload. Behind, a tiger painting ties the African motif together. Contrasting pendant lights illuminate the workspace, permeating the sharp, angular design with more organic forms.
Outside the task lounge, a custom barn door conceals the client’s entry coat closet. A patchwork of Mexican retablos—turn of the century religious relics—celebrate the client’s eclectic style and love of antique cultural art, while a large wrought-iron turned handle and barn door track unify the composition.
A home as tactfully curated as the Mstari deserved a proper entryway. We knew that right as guests entered the home, they needed to be wowed. So rather than opting for a traditional drywall header, we engineered an undulating I-beam that spanned the opening. The I-beam’s spine incorporated steel ribbing, leaving a striking impression of a Gaudiesque spine.

A sliding door view to the outdoor kitchen and patio.
Custom windows, doors, and hardware designed and furnished by Thermally Broken Steel USA.
Diseño de hall minimalista grande con paredes multicolor, suelo de madera en tonos medios, puerta corredera, puerta de vidrio, suelo marrón, madera y madera
Diseño de hall minimalista grande con paredes multicolor, suelo de madera en tonos medios, puerta corredera, puerta de vidrio, suelo marrón, madera y madera

余白のある家
本計画は京都市左京区にある閑静な住宅街の一角にある敷地で既存の建物を取り壊し、新たに新築する計画。周囲は、低層の住宅が立ち並んでいる。既存の建物も同計画と同じ三階建て住宅で、既存の3階部分からは、周囲が開け開放感のある景色を楽しむことができる敷地となっていた。この開放的な景色を楽しみ暮らすことのできる住宅を希望されたため、三階部分にリビングスペースを設ける計画とした。敷地北面には、山々が開け、南面は、低層の住宅街の奥に夏は花火が見える風景となっている。その景色を切り取るかのような開口部を設け、窓際にベンチをつくり外との空間を繋げている。北側の窓は、出窓としキッチンスペースの一部として使用できるように計画とした。キッチンやリビングスペースの一部が外と繋がり開放的で心地よい空間となっている。
また、今回のクライアントは、20代であり今後の家族構成は未定である、また、自宅でリモートワークを行うため、居住空間のどこにいても、心地よく仕事ができるスペースも確保する必要があった。このため、既存の住宅のように当初から個室をつくることはせずに、将来の暮らしにあわせ可変的に部屋をつくれるような余白がふんだんにある空間とした。1Fは土間空間となっており、2Fまでの吹き抜け空間いる。現状は、広場とした外部と繋がる土間空間となっており、友人やペット飼ったりと趣味として遊べ、リモートワークでゆったりした空間となった。将来的には個室をつくったりと暮らしに合わせさまざまに変化することができる計画となっている。敷地の条件や、クライアントの暮らしに合わせるように変化するできる建物はクライアントとともに成長しつづけ暮らしによりそう建物となった。
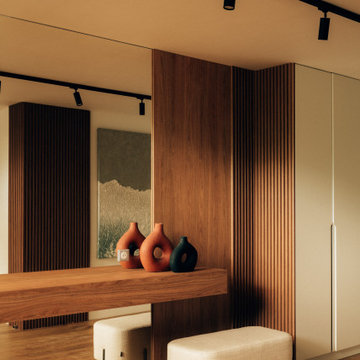
Modelo de hall contemporáneo de tamaño medio con paredes beige, suelo de madera clara, suelo beige y madera
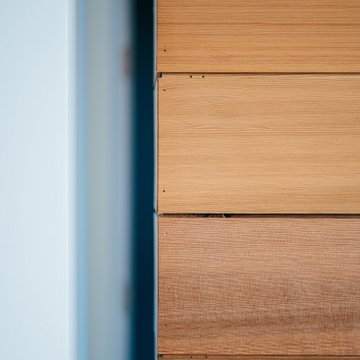
a narrow vertical gap at the entry cedar and adjacent drywall allows visitors a peek to the open kitchen and living via a unique interior detail
Ejemplo de hall vintage pequeño con puerta simple y madera
Ejemplo de hall vintage pequeño con puerta simple y madera
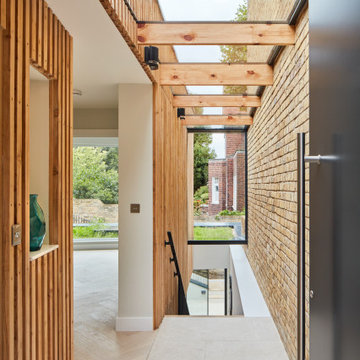
The separation between the existing and the old building is done in a transparent glass link which serves as entrance and corridor to the new house.
Diseño de hall actual pequeño con paredes marrones, suelo de travertino, puerta simple, puerta gris, suelo beige y madera
Diseño de hall actual pequeño con paredes marrones, suelo de travertino, puerta simple, puerta gris, suelo beige y madera

玄関ホールを全て土間にした多目的なスペース。半屋外的な雰囲気を出している。また、1F〜2Fへのスケルトン階段横に大型本棚を設置。
Ejemplo de hall industrial de tamaño medio con paredes blancas, suelo de cemento, puerta simple, puerta metalizada, suelo gris, madera y madera
Ejemplo de hall industrial de tamaño medio con paredes blancas, suelo de cemento, puerta simple, puerta metalizada, suelo gris, madera y madera
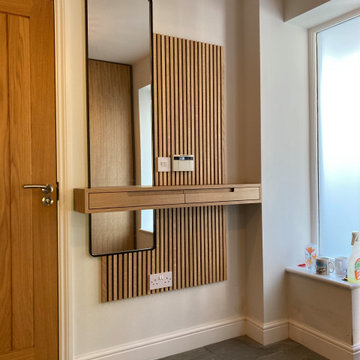
A modern oak key shelf and custom made mirror installation, set on top of oak slats.
Modelo de hall minimalista de tamaño medio con paredes blancas, puerta simple y madera
Modelo de hall minimalista de tamaño medio con paredes blancas, puerta simple y madera
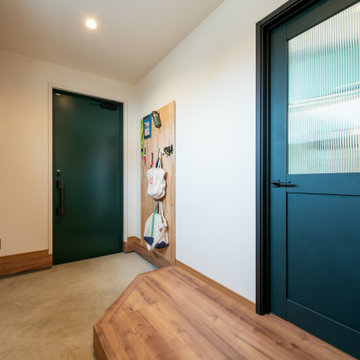
Ejemplo de hall marinero de tamaño medio con paredes blancas, suelo de contrachapado, puerta simple, puerta verde, suelo marrón, papel pintado y madera
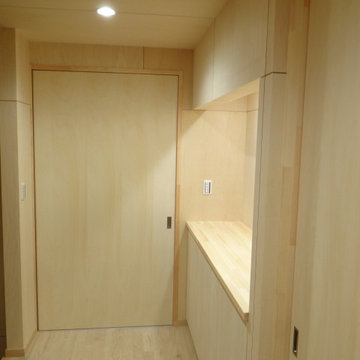
Diseño de hall pequeño con paredes beige, suelo de baldosas de cerámica, puerta simple, puerta metalizada, suelo gris, madera y madera
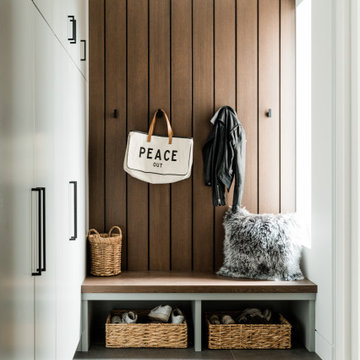
Modelo de hall contemporáneo pequeño con paredes blancas, suelo de baldosas de porcelana, suelo gris y madera
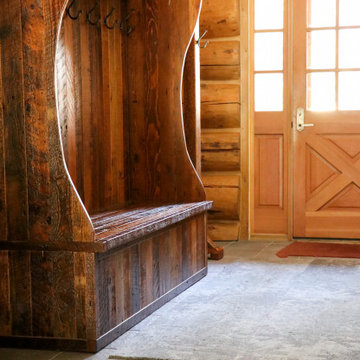
Reclaimed Wood Entry bench
Modelo de hall rústico pequeño con paredes marrones, suelo de pizarra, puerta simple, puerta de madera clara, suelo gris y madera
Modelo de hall rústico pequeño con paredes marrones, suelo de pizarra, puerta simple, puerta de madera clara, suelo gris y madera
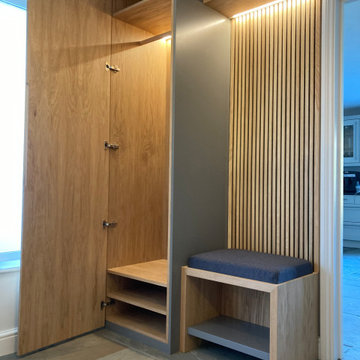
A modern floor and ceiling coat and shoe storage cupboard together with bench and top shelf. All set to a backdrop of oak slats and a Farrow and Ball Moles Breath grey side panel, with built in LED lighting.

Imagen de hall minimalista grande con suelo de baldosas de porcelana, puerta pivotante, puerta de madera oscura, suelo gris y madera
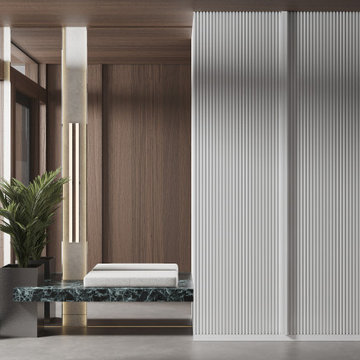
Foto de hall contemporáneo grande con puerta simple, puerta de vidrio, paredes grises, suelo gris, madera, madera y suelo de cemento
183 fotos de halls con madera
1