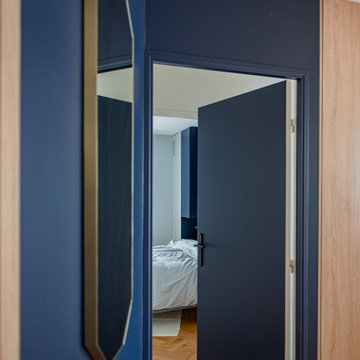1.054 fotos de entradas con madera
Filtrar por
Presupuesto
Ordenar por:Popular hoy
121 - 140 de 1054 fotos
Artículo 1 de 2
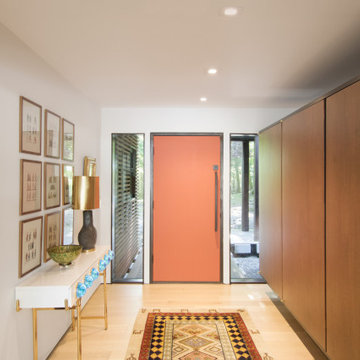
The formal foyer, entered from the covered walkway, is geared towards guests. The built-ins here were the only ones in the home viable for salvage, and were retained from the original design.

This Australian-inspired new construction was a successful collaboration between homeowner, architect, designer and builder. The home features a Henrybuilt kitchen, butler's pantry, private home office, guest suite, master suite, entry foyer with concealed entrances to the powder bathroom and coat closet, hidden play loft, and full front and back landscaping with swimming pool and pool house/ADU.

Previously concrete floor, osb walls, and no window. Now the first thing you see when you step into the farmhouse is a beautiful brick floor, trimmed out, natural light, and tongue and groove cedar floor to ceiling. Total transformation.

Eastview Before & After Exterior Renovation
Enhancing a home’s exterior curb appeal doesn’t need to be a daunting task. With some simple design refinements and creative use of materials we transformed this tired 1950’s style colonial with second floor overhang into a classic east coast inspired gem. Design enhancements include the following:
• Replaced damaged vinyl siding with new LP SmartSide, lap siding and trim
• Added additional layers of trim board to give windows and trim additional dimension
• Applied a multi-layered banding treatment to the base of the second-floor overhang to create better balance and separation between the two levels of the house
• Extended the lower-level window boxes for visual interest and mass
• Refined the entry porch by replacing the round columns with square appropriately scaled columns and trim detailing, removed the arched ceiling and increased the ceiling height to create a more expansive feel
• Painted the exterior brick façade in the same exterior white to connect architectural components. A soft blue-green was used to accent the front entry and shutters
• Carriage style doors replaced bland windowless aluminum doors
• Larger scale lantern style lighting was used throughout the exterior
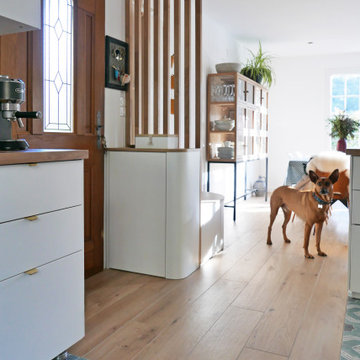
Projet de conception et rénovation d'une petite cuisine et entrée.
Tout l'enjeu de ce projet était de créer une transition entre les différents espaces.
Nous avons usé d'astuces pour permettre l'installation d'un meuble d'entrée, d'un plan snack tout en créant une harmonie générale sans cloisonner ni compromettre la circulation. Les zones sont définies grâce à l'association de deux carrelages au sol et grâce à la pose de claustras en bois massif créant un fil conducteur.

Diseño de hall rústico pequeño con suelo de cemento, puerta simple, puerta naranja, suelo gris, madera y madera

Imagen de distribuidor actual grande con paredes marrones, suelo de mármol, suelo beige, bandeja y madera

Tiled foyer with large timber frame and modern glass door entry, finished with custom milled Douglas Fir trim.
Diseño de vestíbulo posterior campestre grande con paredes amarillas, suelo de baldosas de cerámica, puerta simple, puerta blanca, suelo negro, madera y madera
Diseño de vestíbulo posterior campestre grande con paredes amarillas, suelo de baldosas de cerámica, puerta simple, puerta blanca, suelo negro, madera y madera
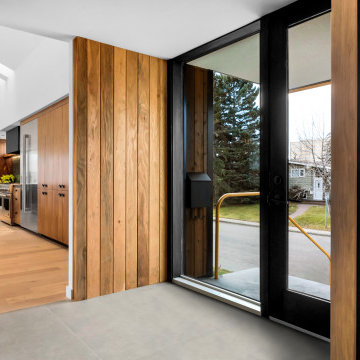
Designed by Pico Studios, this home in the St. Andrews neighbourhood of Calgary is a wonderful example of a modern Scandinavian farmhouse.
Modelo de distribuidor actual con paredes blancas, suelo de baldosas de porcelana, puerta simple, puerta de vidrio, suelo gris y madera
Modelo de distribuidor actual con paredes blancas, suelo de baldosas de porcelana, puerta simple, puerta de vidrio, suelo gris y madera

Front covered entrance to tasteful modern contemporary house. A pleasing blend of materials.
Modelo de puerta principal contemporánea pequeña con paredes negras, puerta simple, puerta de vidrio, suelo gris, madera y madera
Modelo de puerta principal contemporánea pequeña con paredes negras, puerta simple, puerta de vidrio, suelo gris, madera y madera

This Entryway Table Will Be a decorative space that is mainly used to put down keys or other small items. Table with tray at bottom. Console Table
Ejemplo de hall moderno pequeño con paredes blancas, suelo de baldosas de porcelana, puerta simple, puerta marrón, suelo beige, madera y madera
Ejemplo de hall moderno pequeño con paredes blancas, suelo de baldosas de porcelana, puerta simple, puerta marrón, suelo beige, madera y madera

Large open entry with dual lanterns. Single French door with side lights.
Imagen de distribuidor marinero extra grande con paredes beige, suelo de madera oscura, puerta simple, puerta de madera oscura, suelo marrón, casetón y madera
Imagen de distribuidor marinero extra grande con paredes beige, suelo de madera oscura, puerta simple, puerta de madera oscura, suelo marrón, casetón y madera

A simple and inviting entryway to this Scandinavian modern home.
Diseño de puerta principal escandinava de tamaño medio con paredes blancas, suelo de madera clara, puerta simple, puerta negra, suelo beige, madera y madera
Diseño de puerta principal escandinava de tamaño medio con paredes blancas, suelo de madera clara, puerta simple, puerta negra, suelo beige, madera y madera
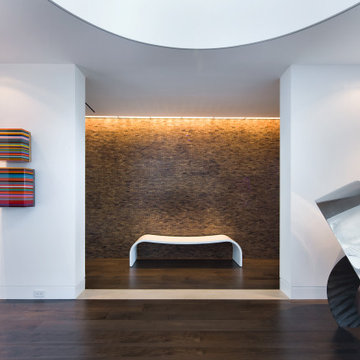
Foto de distribuidor actual con paredes blancas, suelo de madera oscura, suelo marrón y madera
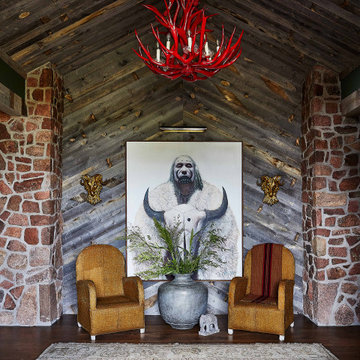
This rustic entryway is the perfect mix of Western and glamorous decor. It features a mix of wooden wall paneling, exposed brick, and dark hardwood floors as well as a Native American painting as the focal point. These are contrasted with gold ornamentation and a vibrant red, lacquered antler chandelier.
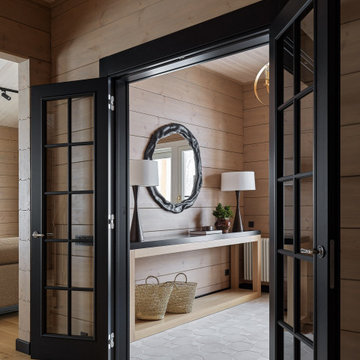
Imagen de entrada rural de tamaño medio con suelo de baldosas de porcelana, puerta simple, madera y madera

玄関ホール内観−3。夜景。照明は原則、間接照明とした
Imagen de hall blanco de estilo zen grande con paredes marrones, suelo de madera clara, puerta corredera, puerta de madera clara, suelo marrón, vigas vistas y madera
Imagen de hall blanco de estilo zen grande con paredes marrones, suelo de madera clara, puerta corredera, puerta de madera clara, suelo marrón, vigas vistas y madera

The interior view of the side entrance looking out onto the carport with extensive continuation of floor, wall, and ceiling materials.
Custom windows, doors, and hardware designed and furnished by Thermally Broken Steel USA.
Other sources:
Kuro Shou Sugi Ban Charred Cypress Cladding and Western Hemlock ceiling: reSAWN TIMBER Co.

Ejemplo de entrada marinera extra grande con paredes beige, suelo de madera clara, suelo beige, machihembrado y madera
1.054 fotos de entradas con madera
7
