135 fotos de entradas con madera
Filtrar por
Presupuesto
Ordenar por:Popular hoy
1 - 20 de 135 fotos
Artículo 1 de 3

Light and connections to gardens is brought about by simple alterations to an existing 1980 duplex. New fences and timber screens frame the street entry and provide sense of privacy while painting connection to the street. Extracting some components provides for internal courtyards that flood light to the interiors while creating valuable outdoor spaces for dining and relaxing.

We assisted with building and furnishing this model home.
The entry way is two story. We kept the furnishings minimal, simply adding wood trim boxes.

Ремонт с 0 в трёхкомнатной квартире под ключ
Diseño de puerta principal contemporánea de tamaño medio con paredes grises, suelo laminado, puerta simple, puerta blanca, suelo beige y madera
Diseño de puerta principal contemporánea de tamaño medio con paredes grises, suelo laminado, puerta simple, puerta blanca, suelo beige y madera

Прихожая в загородном доме в стиле кантри. Шкаф с зеркалами, Mister Doors, пуфик, Restoration Hardware. Кафель, Vives. Светильники шары. Входная дверь.

Modelo de vestíbulo tradicional renovado de tamaño medio con paredes blancas, suelo de baldosas de porcelana, puerta simple, puerta blanca, suelo blanco, bandeja y madera

Welcome home! Make a statement with this moulding wall!
JL Interiors is a LA-based creative/diverse firm that specializes in residential interiors. JL Interiors empowers homeowners to design their dream home that they can be proud of! The design isn’t just about making things beautiful; it’s also about making things work beautifully. Contact us for a free consultation Hello@JLinteriors.design _ 310.390.6849_ www.JLinteriors.design
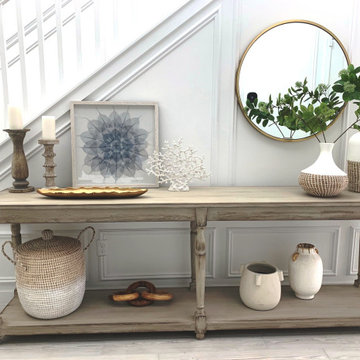
A long two tiered table serves as an entry console. Custom applied moldings texture the walls and coastal baskets and accessories give this entry a relaxed feel.
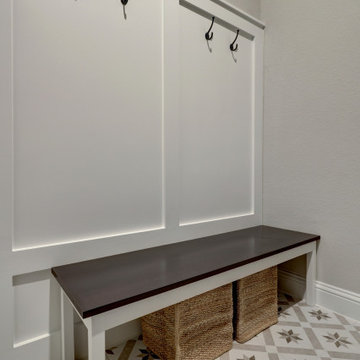
Board & batten wall treatment- Finished in Sherwin Williams Emerald Urethane Paint
Custom build bench seat - finished in Renner Espresso stain with Renner 89 sealer
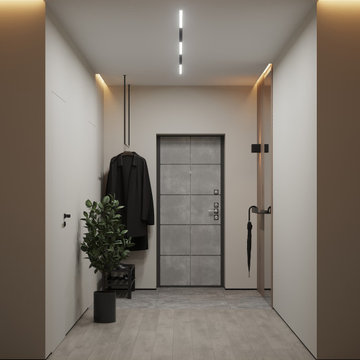
Imagen de puerta principal contemporánea de tamaño medio con paredes beige, suelo de baldosas de porcelana, puerta simple, puerta gris, suelo gris y madera
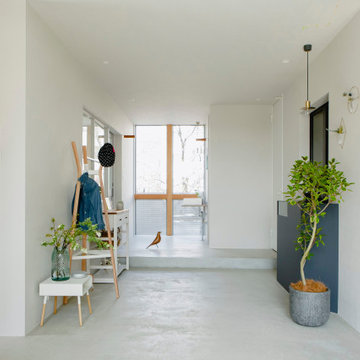
Imagen de entrada de estilo zen de tamaño medio con paredes marrones, suelo de madera en tonos medios, suelo gris, madera y madera

Une entrée optimisée avec des rangements haut pour ne pas encombrer l'espace. Un carrelage geométrique qui apporte de la profondeur, et des touches de noir pour l'élégance. Une assise avec des patères, et un grand liroir qui agrandit l'espace.

Ejemplo de vestíbulo posterior campestre de tamaño medio con paredes grises, suelo de madera clara, suelo beige y madera

Greet your guests with a splash of unique charm in the entryway. A repurposed boat bench offers not just seating but a touch of whimsy, a nod to lakefront leisure. Above, three antique rowboat paddles are mounted on the wall, painted in soft green, seamlessly tying in with the room's palette. Below, a pastel antique rug softens the space, providing both color and warmth. This entryway is more than just a passageway—it's a welcome into a home where every piece tells a story.

Previously concrete floor, osb walls, and no window. Now the first thing you see when you step into the farmhouse is a beautiful brick floor, trimmed out, natural light, and tongue and groove cedar floor to ceiling. Total transformation.

Eastview Before & After Exterior Renovation
Enhancing a home’s exterior curb appeal doesn’t need to be a daunting task. With some simple design refinements and creative use of materials we transformed this tired 1950’s style colonial with second floor overhang into a classic east coast inspired gem. Design enhancements include the following:
• Replaced damaged vinyl siding with new LP SmartSide, lap siding and trim
• Added additional layers of trim board to give windows and trim additional dimension
• Applied a multi-layered banding treatment to the base of the second-floor overhang to create better balance and separation between the two levels of the house
• Extended the lower-level window boxes for visual interest and mass
• Refined the entry porch by replacing the round columns with square appropriately scaled columns and trim detailing, removed the arched ceiling and increased the ceiling height to create a more expansive feel
• Painted the exterior brick façade in the same exterior white to connect architectural components. A soft blue-green was used to accent the front entry and shutters
• Carriage style doors replaced bland windowless aluminum doors
• Larger scale lantern style lighting was used throughout the exterior
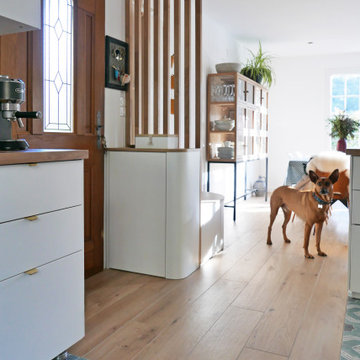
Projet de conception et rénovation d'une petite cuisine et entrée.
Tout l'enjeu de ce projet était de créer une transition entre les différents espaces.
Nous avons usé d'astuces pour permettre l'installation d'un meuble d'entrée, d'un plan snack tout en créant une harmonie générale sans cloisonner ni compromettre la circulation. Les zones sont définies grâce à l'association de deux carrelages au sol et grâce à la pose de claustras en bois massif créant un fil conducteur.

Diseño de hall rústico pequeño con suelo de cemento, puerta simple, puerta naranja, suelo gris, madera y madera

Imagen de distribuidor actual grande con paredes marrones, suelo de mármol, suelo beige, bandeja y madera
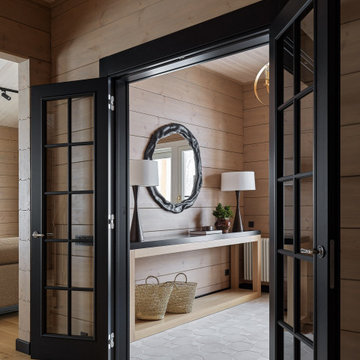
Imagen de entrada rural de tamaño medio con suelo de baldosas de porcelana, puerta simple, madera y madera

玄関ホールを全て土間にした多目的なスペース。半屋外的な雰囲気を出している。また、1F〜2Fへのスケルトン階段横に大型本棚を設置。
Ejemplo de hall industrial de tamaño medio con paredes blancas, suelo de cemento, puerta simple, puerta metalizada, suelo gris, madera y madera
Ejemplo de hall industrial de tamaño medio con paredes blancas, suelo de cemento, puerta simple, puerta metalizada, suelo gris, madera y madera
135 fotos de entradas con madera
1