168 fotos de entradas con paredes marrones y madera
Filtrar por
Presupuesto
Ordenar por:Popular hoy
1 - 20 de 168 fotos
Artículo 1 de 3

Luxury mountain home located in Idyllwild, CA. Full home design of this 3 story home. Luxury finishes, antiques, and touches of the mountain make this home inviting to everyone that visits this home nestled next to a creek in the quiet mountains.

Beautiful Ski Locker Room featuring over 500 skis from the 1950's & 1960's and lockers named after the iconic ski trails of Park City.
Photo credit: Kevin Scott.

Imagen de vestíbulo posterior abovedado rural pequeño con suelo gris, madera, paredes marrones, suelo de cemento, puerta de vidrio y madera

Ski Mirror
Diseño de hall rural pequeño con paredes marrones, suelo de pizarra, puerta simple, puerta de madera clara, suelo gris y madera
Diseño de hall rural pequeño con paredes marrones, suelo de pizarra, puerta simple, puerta de madera clara, suelo gris y madera

Ejemplo de puerta principal rural grande con paredes marrones, suelo de madera clara, puerta doble, puerta marrón, suelo marrón, vigas vistas y madera
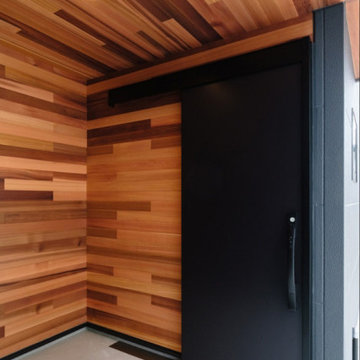
重厚感あるアクセントには無垢レッドシダーの板張りを。
天然の木だからこそ味わえる経年変化は、人口の外壁材にはないビンテージ感を味わえます。
ドアを引き戸にすることで、自転車を置いたり玄関ポーチを最大限に活用できます。

Imagen de distribuidor actual grande con paredes marrones, suelo de mármol, suelo beige, bandeja y madera

A modern, metal porte cochere covers the sleek, glassy entry to this modern lake home. Visitors are greeted by an instant view to the lake and a welcoming view into the heart of the home.
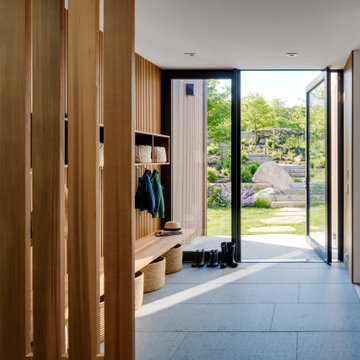
Imagen de vestíbulo posterior contemporáneo grande con paredes marrones, puerta pivotante, puerta de vidrio, suelo gris y madera

Diseño de entrada rústica con paredes marrones, puerta simple, puerta de vidrio, suelo beige, madera y madera

Imagen de vestíbulo posterior rural grande con suelo de pizarra, puerta simple, puerta de madera oscura, suelo gris, madera, madera y paredes marrones
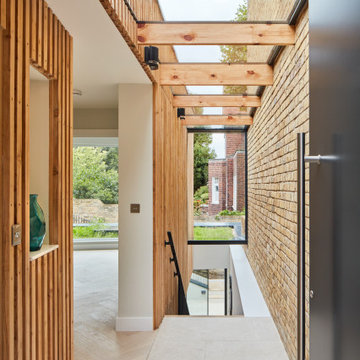
The separation between the existing and the old building is done in a transparent glass link which serves as entrance and corridor to the new house.
Diseño de hall actual pequeño con paredes marrones, suelo de travertino, puerta simple, puerta gris, suelo beige y madera
Diseño de hall actual pequeño con paredes marrones, suelo de travertino, puerta simple, puerta gris, suelo beige y madera

Custom Commercial bar entry. Commercial frontage. Luxury commercial woodwork, wood and glass doors.
Ejemplo de puerta principal clásica grande con paredes marrones, suelo de madera oscura, puerta doble, puerta marrón, suelo marrón, casetón y madera
Ejemplo de puerta principal clásica grande con paredes marrones, suelo de madera oscura, puerta doble, puerta marrón, suelo marrón, casetón y madera

Modelo de vestíbulo posterior rural pequeño con paredes marrones, suelo de piedra caliza, puerta simple, puerta de vidrio, suelo beige, madera y madera
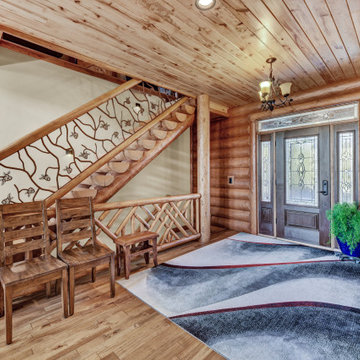
Ejemplo de distribuidor rústico grande con paredes marrones, suelo de madera clara, puerta simple, puerta de madera oscura, suelo marrón y madera
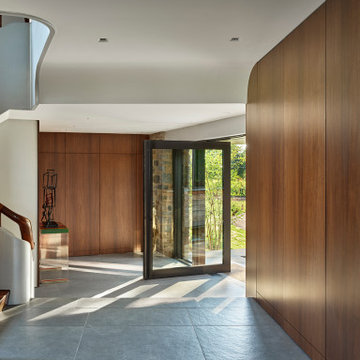
A new full-height steel-and-glass pivot door marks the front entry. Original stone was restored. Walnut wall panels were replicated to match originals that had been removed.
Element by Tech Lighting recessed lighting; Lea Ceramiche Waterfall porcelain stoneware tiles; quarter-sawn walnut wall panels; Kolbe VistaLuxe fixed windows and pivot door via North American Windows and Doors

Original trio of windows, with new muranti siding in the entry, and new mid-century inspired front door.
Diseño de puerta principal retro grande con paredes marrones, suelo de cemento, puerta simple, puerta negra, suelo gris y madera
Diseño de puerta principal retro grande con paredes marrones, suelo de cemento, puerta simple, puerta negra, suelo gris y madera

Foto de puerta principal moderna grande con paredes marrones, suelo de cemento, puerta doble, puerta de vidrio, suelo gris, madera y madera
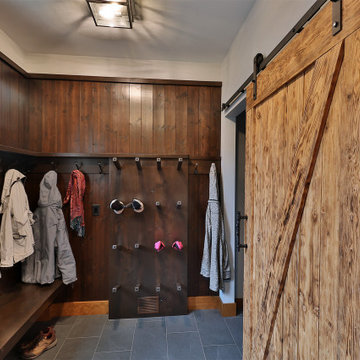
A custom bootroom with fully functional storage for a family. The boot and glove dryer keeps gear dry, the cubbies and drawers keep the clutter contained. With plenty of storage, this room is build to function.

Beautiful Ski Locker Room featuring over 500 skis from the 1950's & 1960's and lockers named after the iconic ski trails of Park City.
Custom windows, doors, and hardware designed and furnished by Thermally Broken Steel USA.
Photo source: Magelby Construction.
168 fotos de entradas con paredes marrones y madera
1