275 fotos de entradas marrones con madera
Filtrar por
Presupuesto
Ordenar por:Popular hoy
1 - 20 de 275 fotos
Artículo 1 de 3

Photo by Read McKendree
Diseño de distribuidor de estilo de casa de campo con paredes beige, puerta simple, puerta de madera oscura, suelo gris, machihembrado y madera
Diseño de distribuidor de estilo de casa de campo con paredes beige, puerta simple, puerta de madera oscura, suelo gris, machihembrado y madera

Dans cette maison datant de 1993, il y avait une grande perte de place au RDCH; Les clients souhaitaient une rénovation totale de ce dernier afin de le restructurer. Ils rêvaient d'un espace évolutif et chaleureux. Nous avons donc proposé de re-cloisonner l'ensemble par des meubles sur mesure et des claustras. Nous avons également proposé d'apporter de la lumière en repeignant en blanc les grandes fenêtres donnant sur jardin et en retravaillant l'éclairage. Et, enfin, nous avons proposé des matériaux ayant du caractère et des coloris apportant du peps!

Diseño de entrada rústica con paredes marrones, puerta simple, puerta de vidrio, suelo beige, madera y madera

White mudroom built-ins with beadboard locker and polished nickel hardware. Custom white built-in cabinets with white oak hardwood flooring and polished nickel hardware.

Imagen de vestíbulo posterior contemporáneo grande con paredes marrones, puerta pivotante, puerta de vidrio, suelo gris y madera

Projet d'optimisation d'une entrée. Les clients souhaitaient une entrée pour ranger toutes leur affaires, que rien ne traînent. Il fallait aussi trouver une solution pour ranger les BD sans qu'ils prennent trop de place. J'ai proposé un meuble sur mesure pour pouvoir ranger toutes les affaires d'une entrée (manteau, chaussures, vide-poche,accessoires, sac de sport....) et déporter les BD sur un couloir non exploité. J'ai proposé une ambiance cocon nature avec un vert de caractère pour mettre en valeur le parquet en point de hongrie. Un fond orac decor et des éléments de décoration aux formes organiques avec des touches laitonnées. L'objectif était d'agrandir visuellement cette pièce avec un effet wahou.

Ejemplo de vestíbulo posterior costero con paredes beige, puerta simple, puerta de vidrio, suelo gris y madera

This new house is located in a quiet residential neighborhood developed in the 1920’s, that is in transition, with new larger homes replacing the original modest-sized homes. The house is designed to be harmonious with its traditional neighbors, with divided lite windows, and hip roofs. The roofline of the shingled house steps down with the sloping property, keeping the house in scale with the neighborhood. The interior of the great room is oriented around a massive double-sided chimney, and opens to the south to an outdoor stone terrace and gardens. Photo by: Nat Rea Photography

Automated lighting greets you as you step into this mountain home. Keypads control specific lighting scenes and smart smoke detectors connect to your security system.

The exterior siding slides into the interior spaces at specific moments, contrasting with the interior designer's bold color choices to create a sense of the unexpected. Photography: Andrew Pogue Photography.
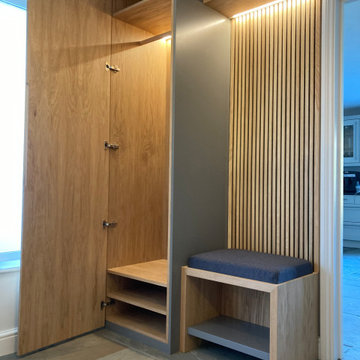
A modern floor and ceiling coat and shoe storage cupboard together with bench and top shelf. All set to a backdrop of oak slats and a Farrow and Ball Moles Breath grey side panel, with built in LED lighting.
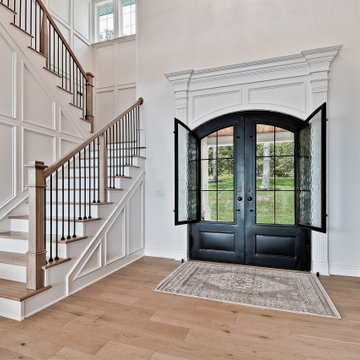
Foto de puerta principal clásica grande con paredes blancas, suelo de madera clara, puerta doble, puerta metalizada, suelo beige y madera
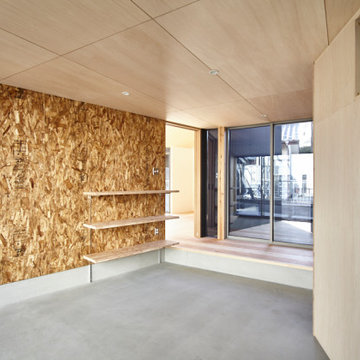
Modelo de hall beige contemporáneo de tamaño medio con paredes blancas, puerta simple, puerta metalizada, suelo gris, madera y madera

Amazing wood panel wall highlights this entry with fun red ottomans.
Imagen de puerta principal minimalista de tamaño medio con paredes marrones, suelo de madera clara, puerta pivotante, puerta negra y madera
Imagen de puerta principal minimalista de tamaño medio con paredes marrones, suelo de madera clara, puerta pivotante, puerta negra y madera
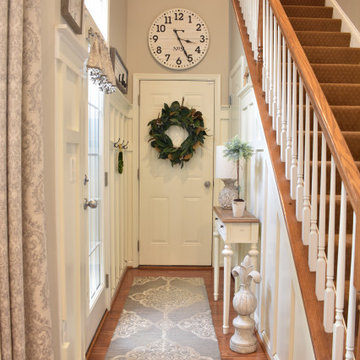
Clean and bright back hall entryway.
Adding a wall treatment not only brightened up the space it also protects the walls from all the traffic coming in from the garage. Custom window topper with ball fringe on the patio door was designed to complement the drapery panels in the kitchen.
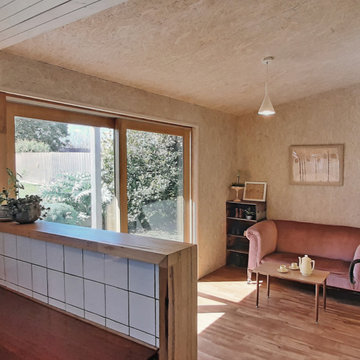
White tiles in kitchen splashback, looking into sun room porch with OSB wall and ceiling lining. Painted weatherboards. Hardwood upstand counter with waterfall edge.
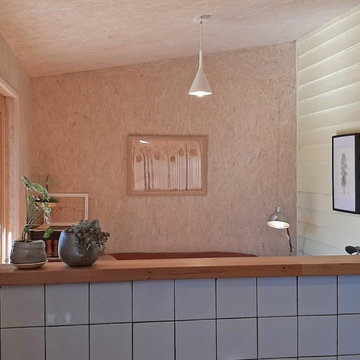
White tiles in kitchen splashback, looking into sun room porch with OSB wall and ceiling lining. Painted weatherboards. Hardwood upstand counter with waterfall edge.
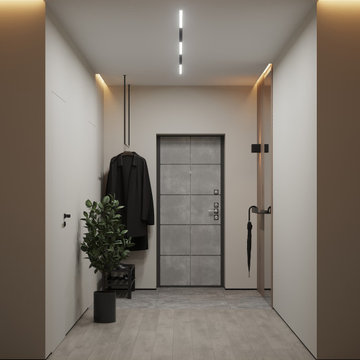
Imagen de puerta principal contemporánea de tamaño medio con paredes beige, suelo de baldosas de porcelana, puerta simple, puerta gris, suelo gris y madera

CSH #65 T house
オークの表情が美しいエントランス。
夜はスリットから印象的な照明の光が漏れる様、演出を行っています。
Diseño de hall minimalista de tamaño medio con suelo de madera clara, puerta simple, puerta de madera clara, madera y madera
Diseño de hall minimalista de tamaño medio con suelo de madera clara, puerta simple, puerta de madera clara, madera y madera

Foto de distribuidor abovedado marinero grande con paredes blancas, suelo de madera clara, puerta pivotante, puerta negra, suelo beige y madera
275 fotos de entradas marrones con madera
1