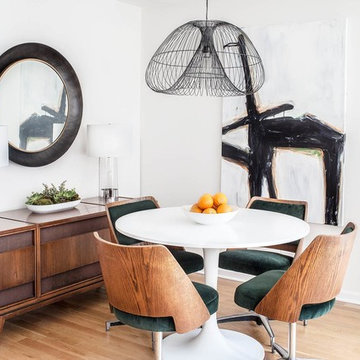21.298 fotos de comedores pequeños
Filtrar por
Presupuesto
Ordenar por:Popular hoy
121 - 140 de 21.298 fotos
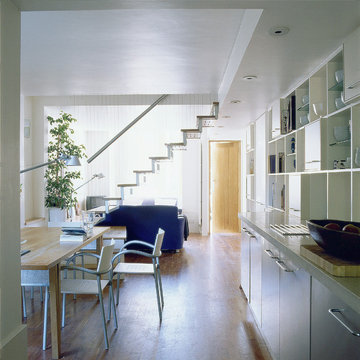
All the walls were removed to allow the living area. dining area and kitchen area to flow into one another and thereby maximise the use of the space
Modelo de comedor contemporáneo pequeño
Modelo de comedor contemporáneo pequeño
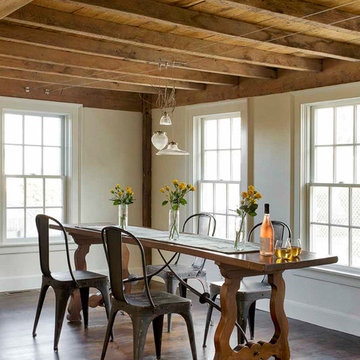
The century old wood beams were exposed and then sodablasted, a gentler version of sandblasting that used sodium bicarbonate to clean hundreds of years’ worth of debris off of the beams, resulting in a look that’s soft and clean, but still retains its lovely patina. The table was handed down to the home owners and the chairs were a lucky find at an antique market.
Photos by Eric Roth
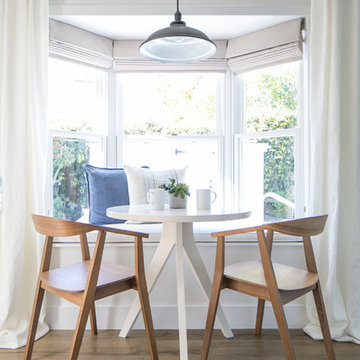
Modern Farmhouse interior design by Lindye Galloway Design. Breakfast nook in the bay window.
Modelo de comedor de cocina de estilo de casa de campo pequeño sin chimenea con paredes blancas y suelo de madera en tonos medios
Modelo de comedor de cocina de estilo de casa de campo pequeño sin chimenea con paredes blancas y suelo de madera en tonos medios
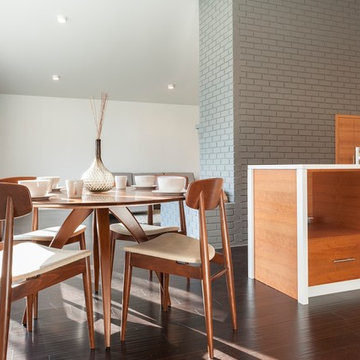
For casual and fun dining, go with a round table. The mid-century inspired set from Saloom holds sculptural handcrafted qualities.
Diseño de comedor de cocina vintage pequeño sin chimenea con paredes blancas y suelo de madera oscura
Diseño de comedor de cocina vintage pequeño sin chimenea con paredes blancas y suelo de madera oscura
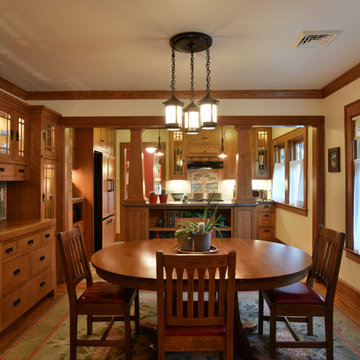
Imagen de comedor de estilo americano pequeño abierto con paredes beige y suelo de madera en tonos medios
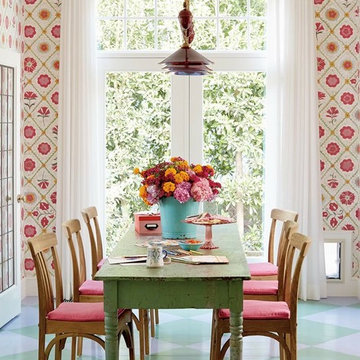
David Tsay for HGTV Magazine
Ejemplo de comedor costero pequeño con paredes multicolor y suelo de madera pintada
Ejemplo de comedor costero pequeño con paredes multicolor y suelo de madera pintada

A small kitchen designed around the oak beams, resulting in a space conscious design. All units were painted & with a stone work surface. The Acorn door handles were designed specially for this clients kitchen. In the corner a curved bench was attached onto the wall creating additional seating around a circular table. The large wall pantry with bi-fold doors creates a fantastic workstation & storage area for food & appliances. The small island adds an extra work surface and has storage space.
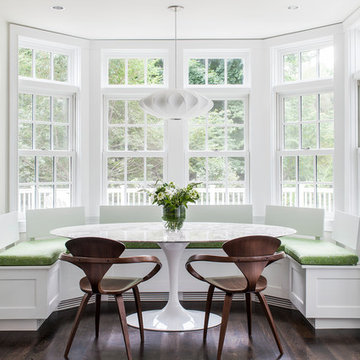
TEAM
Architect: LDa Architecture & Interiors
Builder: Michael Handrahan Remodeling, Inc.
Photographer: Sean Litchfield Photography
Diseño de comedor tradicional renovado pequeño con suelo de madera oscura
Diseño de comedor tradicional renovado pequeño con suelo de madera oscura
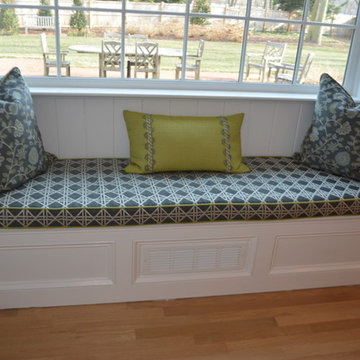
Modelo de comedor de cocina campestre pequeño con suelo de madera en tonos medios y suelo marrón
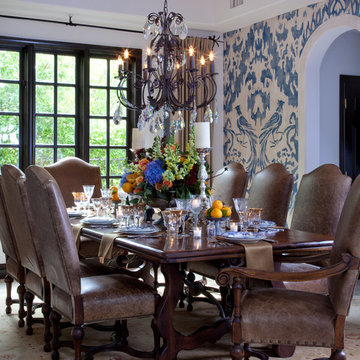
The inspiration for the hand painted wall finish by Peter Bolton was inspired by a vintage Fortuny fabric swatch I had been hanging onto for years that we had to masterfully add additional freehand interpretation art references to, to be able to fill the entire wall space. The finish is just like linen to compliment the heavy linen with brush trim custom drapery panels and iron hardware. The rug under the Spanish table and chairs is an antique oushak and the table settings with fabulous fresh florals all compliment the forntuny inspired walls.
Interior Design & Florals by Leanne Michael
Custom Wall Finish by Peter Bolton
Photography by Gail Owens
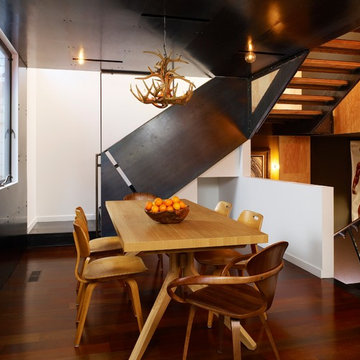
The dining room occupies the former location of the house's rear bedroom. The space is now open to the Kitchen and Living Room, which is below. Materials include Ipe flooring and waxed steel.
Photo by Cesar Rubio
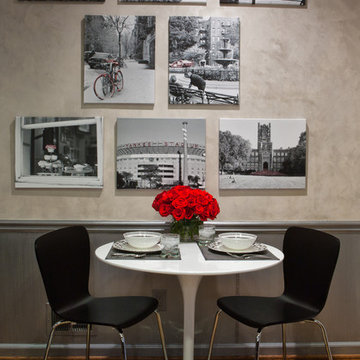
A cozy bistro set offers a great spot to enjoy a morning cup of coffee. If you look closely, the mostly black & white photos also use a dash of red. Photo © Jill Buckner
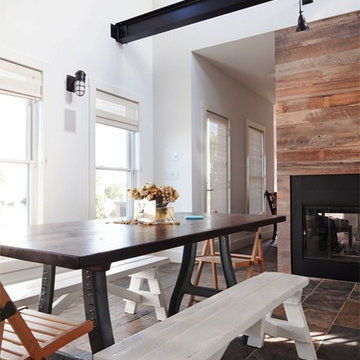
2012 Design Excellence Award, Residential Design+Build Magazine
2011 Watermark Award
Diseño de comedor de cocina contemporáneo pequeño con paredes blancas, suelo de pizarra, chimenea de doble cara, marco de chimenea de madera y suelo multicolor
Diseño de comedor de cocina contemporáneo pequeño con paredes blancas, suelo de pizarra, chimenea de doble cara, marco de chimenea de madera y suelo multicolor
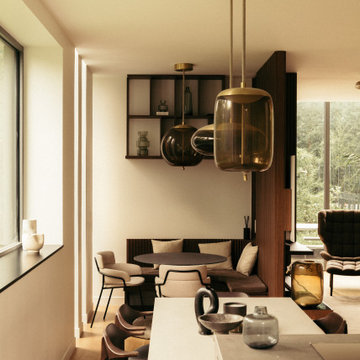
Foto de comedor contemporáneo pequeño abierto sin chimenea con paredes blancas, suelo de madera clara y suelo marrón

Ici l'espace repas fait aussi office de bureau! la table console se déplie en largeur et peut ainsi recevoir jusqu'à 6 convives mais également être utilisée comme bureau confortable pour l'étudiante qui occupe les lieux. La pièce de vie est séparée de l'espace nuit par un ensemble de menuiseries sur mesure comprenant une niche ouverte avec prises intégrées et un claustra de séparation graphique et aéré pour une perception d'espace optimale et graphique (papier peint en arrière plan)
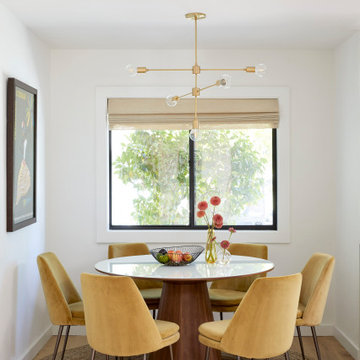
This artistic and design-forward family approached us at the beginning of the pandemic with a design prompt to blend their love of midcentury modern design with their Caribbean roots. With her parents originating from Trinidad & Tobago and his parents from Jamaica, they wanted their home to be an authentic representation of their heritage, with a midcentury modern twist. We found inspiration from a colorful Trinidad & Tobago tourism poster that they already owned and carried the tropical colors throughout the house — rich blues in the main bathroom, deep greens and oranges in the powder bathroom, mustard yellow in the dining room and guest bathroom, and sage green in the kitchen. This project was featured on Dwell in January 2022.
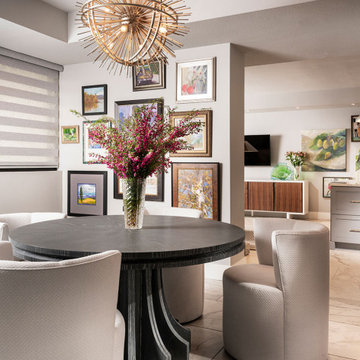
Diseño de comedor de cocina minimalista pequeño con paredes grises, suelo de baldosas de porcelana y suelo blanco
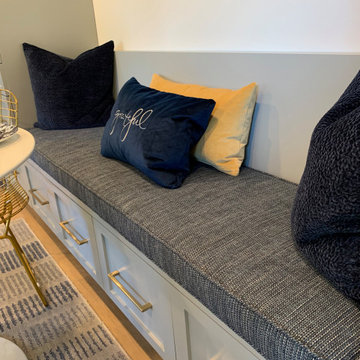
Modelo de comedor actual pequeño con con oficina, paredes grises, suelo laminado y suelo gris

This fresh dining room incorporates Scandinavian and Mid Century Modern styles to create a unique Nordic Chic vibe. The custom dining table was made by local craftsmen. The airy dining chairs are actually designed for outdoor use, so they will hold up to this family's busy lifestyle. The organic pattern on the area rug reflects the graceful lines of the evergreens in their front yard. Likewise, the faux bois chandelier lends an artful sculptural element to the space.
21.298 fotos de comedores pequeños
7
