1.687 fotos de comedores beige pequeños
Filtrar por
Presupuesto
Ordenar por:Popular hoy
1 - 20 de 1687 fotos
Artículo 1 de 3
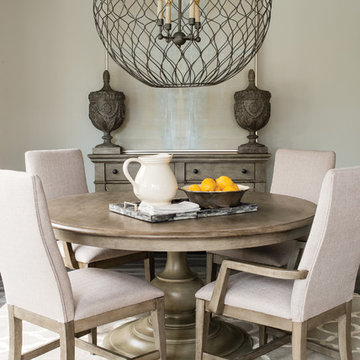
The Greystone Side Chairs and Arm Chairs tell us simple really is better. Paired with a round wood dining table, they bring a certain kind of elegance to classic Farmhouse style. Home courtesy of Encore Development and finishes by Gaddis Interiors
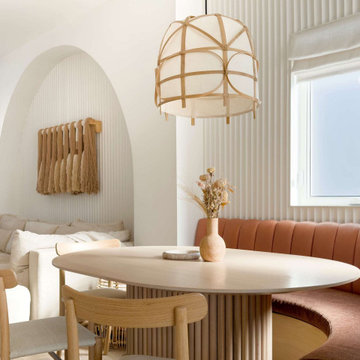
Foto de comedor actual pequeño con con oficina, paredes blancas y suelo de madera clara
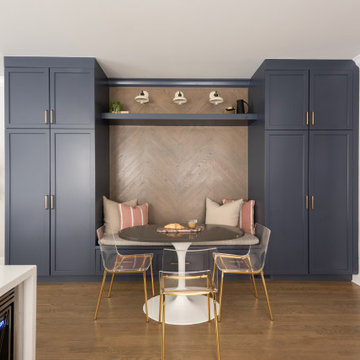
Imagen de comedor clásico renovado pequeño sin chimenea con con oficina, paredes blancas, suelo de madera en tonos medios y suelo marrón
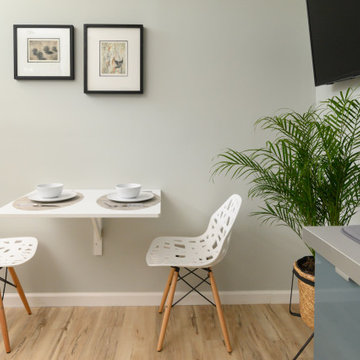
Imagen de comedor retro pequeño con con oficina, paredes blancas, suelo de madera clara y suelo marrón

Imagen de comedor de cocina actual pequeño con paredes blancas, suelo de madera oscura, chimenea lineal, marco de chimenea de metal y suelo marrón
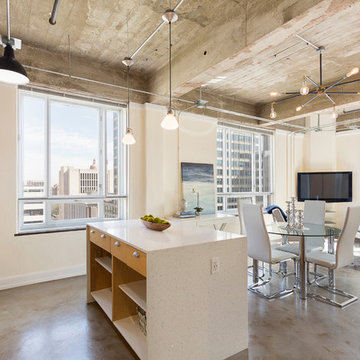
Imagen de comedor urbano pequeño abierto sin chimenea con paredes beige, suelo de cemento y suelo gris
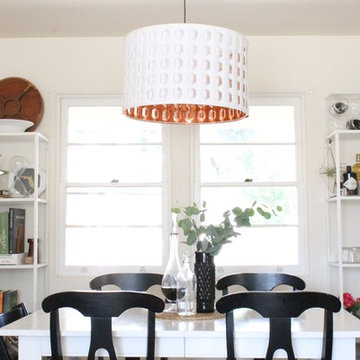
Steph Piontkowski
Ejemplo de comedor minimalista pequeño cerrado sin chimenea con paredes blancas y suelo de madera en tonos medios
Ejemplo de comedor minimalista pequeño cerrado sin chimenea con paredes blancas y suelo de madera en tonos medios
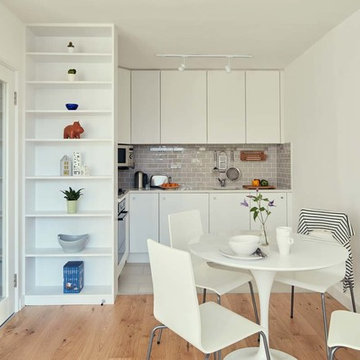
View from dining area to "L" shaped kitchen. Full height, white mdf shelves screen part of the kitchen from the dining/living areas.
Photograph by Philip Lauterbach

Olin Redmon Photography
Diseño de comedor rural pequeño cerrado sin chimenea con paredes beige y suelo de madera en tonos medios
Diseño de comedor rural pequeño cerrado sin chimenea con paredes beige y suelo de madera en tonos medios
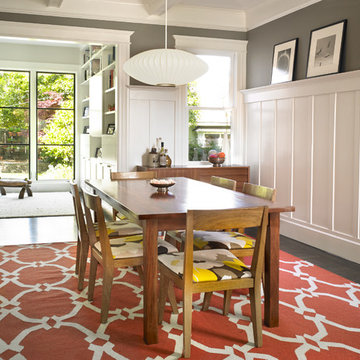
In this dining room, nods to traditional San Francisco design include all original trim and wall panels.
Photography: Brian Mahany
Diseño de comedor contemporáneo pequeño cerrado sin chimenea con paredes grises, suelo de madera oscura y suelo marrón
Diseño de comedor contemporáneo pequeño cerrado sin chimenea con paredes grises, suelo de madera oscura y suelo marrón

A custom bookcase for cookbook collection was built from recycled wood. Maker was found at a local home show in Portland. All furniture pieces were made or found and selected/designed maximizing height to accentuate tall ceilings. The vestibule in the background shows tiny space added by new nib walls as entry way to existing bathroom. Designer hand-painted stripes on the wall when an appropriate wallpaper could not be located. Photo by Lincoln Barbour
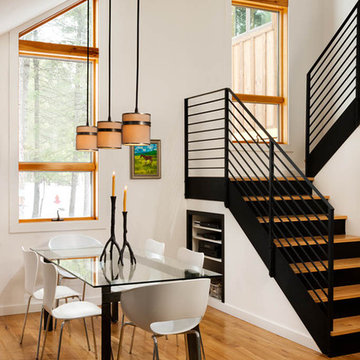
Ejemplo de comedor de cocina contemporáneo pequeño sin chimenea con paredes blancas, suelo de madera en tonos medios y suelo marrón

Modelo de comedor ecléctico pequeño con con oficina, paredes beige, suelo de madera en tonos medios, estufa de leña, marco de chimenea de ladrillo, suelo marrón y vigas vistas

This home combines function, efficiency and style. The homeowners had a limited budget, so maximizing function while minimizing square footage was critical. We used a fully insulated slab on grade foundation of a conventionally framed air-tight building envelope that gives the house a good baseline for energy efficiency. High efficiency lighting, appliance and HVAC system, including a heat exchanger for fresh air, round out the energy saving measures. Rainwater was collected and retained on site.
Working within an older traditional neighborhood has several advantages including close proximity to community amenities and a mature landscape. Our challenge was to create a design that sits well with the early 20th century homes in the area. The resulting solution has a fresh attitude that interprets and reflects the neighborhood’s character rather than mimicking it. Traditional forms and elements merged with a more modern approach.
Photography by Todd Crawford
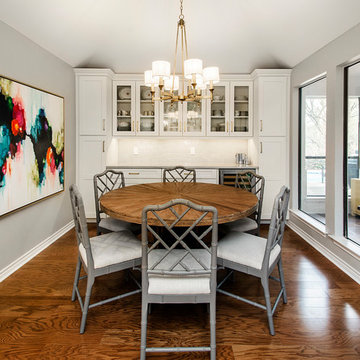
Our clients wanted to open up their living space for better flow so that they could entertain friends and family in a more functional space. They wanted to remove the wall separating the family room and the kitchen and completely gut the kitchen and start over. This also entailed removing the built-in bar area and breakfast nook.
They weren’t sure if they wanted to keep the skylight or if it would even work with the new layout or not. The various ceiling heights were also going to be a challenge in the family room and breakfast nook. They also wanted to explore options for a dry bar and/or a coffee bar area. They wanted to keep their new kitchen classic, simple, and clean, and they definitely needed design help to see what it was going to look like.
We removed the door to the hallway, closed off the pass-through to the wet bar, and moved two doors on the opposite end of the kitchen. Most importantly, we removed the large built-in bookcase wall between the kitchen and living room!
The entire kitchen was demolished, and the renovation began. Linen painted Waypoint cabinets were installed with Successi French Gold hardware. Our client picked out gorgeous Sea Pearl quartzite countertops, making this kitchen clean and sophisticated, with a subtle backsplash using Nabi Tundra 3x6 Ceramic Tile to create a slight contrast.
A white Platus 33” single-basin farmhouse fireclay kitchen sink with an apron front was put in, giving it that modern farmhouse feel. All new stainless steel Thermador appliances were installed, really making this kitchen pop!
To top it off, the skylight remained as-is and worked perfectly with the new layout, sitting directly above the center of the new large island. Two Darlana small lantern island pendants from Visual Comfort were hung to add a simple, decorative touch to the center of their new open kitchen.
New built-ins were installed in the dining area, with floor-to-ceiling cabinets on either end for extra storage and glass front cabinets in the center, above a gorgeous coffee bar. Our clients chose a Metrolume Chandelier from Shades of Light to hang over the dining room table and create a warm eating area.
This space went from totally closed off and not their style to a beautiful, classic kitchen that our clients absolutely love. Their boys and their dog, Rusty, also love their new, wide-open living space!
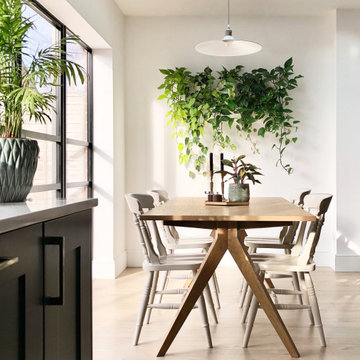
Biophilic design - bringing the outside in with a plant wall
Diseño de comedor minimalista pequeño
Diseño de comedor minimalista pequeño
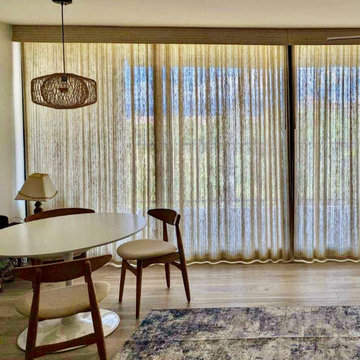
The clients are a young accomplished family from DC. This was a long time family vacation home for them that hoped for much renovation. New sliding glass pair of expansive Western doors and windows. New wide plank vinyl wood floors. Smooth wall ceiling skim coat. New; lighting, plumbing, hardware, counters, window coverings New tile balcony. New split system AC- water heater. New custom mid mod wood screen. All new furniture mixed with some sentimental accessories and kitchen items. New custom desk area and new closet.

L'appartamento prevede un piccolo monolocale cui si accede dall'ingresso per ospitare in completa autonomia eventuali ospiti.
Una neutra e semplice cucina è disposta sulla parete di fondo, nessun pensile o elemento alto ne segano la presenza. Un mobile libreria cela un letto che all'esigenza si apre ribaltandosi a separare in 2 lo spazio. Delle bellissime piastrelle di graniglia presenti nell'appartamento fin dai primi anni del 900 sono state accuratamente asportate e poi rimontate in disegni diversi da quelli originali per adattarli ai nuovi ambienti che si sono venuti a formare; ai loro lati sono state montate delle nuove piastrelle sempre in graniglia di un neutro colore chiaro.
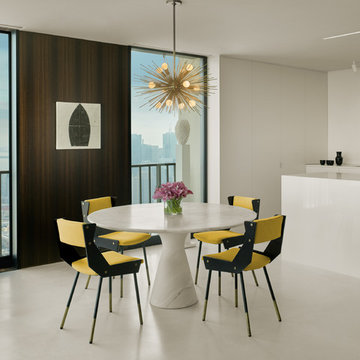
Cesar Rubio
Diseño de comedor de cocina moderno pequeño sin chimenea con paredes blancas y suelo de cemento
Diseño de comedor de cocina moderno pequeño sin chimenea con paredes blancas y suelo de cemento

La salle à manger est située à proximité de l'espace principal du salon, offrant ainsi un emplacement central et convivial pour les repas et les réunions. L'aménagement de la salle à manger est soigneusement intégré dans le concept global de l'espace ouvert, créant une transition fluide entre les différentes zones de vie.
Des éléments de mobilier spécialement sélectionnés, tels qu'une table à manger élégante et des chaises confortables, définissent l'espace de la salle à manger. Les matériaux et les couleurs choisis sont en harmonie avec le reste de la décoration, contribuant à une esthétique cohérente et agréable à vivre.
1.687 fotos de comedores beige pequeños
1