304 fotos de comedores pequeños con vigas vistas
Filtrar por
Presupuesto
Ordenar por:Popular hoy
1 - 20 de 304 fotos
Artículo 1 de 3

One functional challenge was that the home did not have a pantry. MCM closets were historically smaller than the walk-in closets and pantries of today. So, we printed out the home’s floorplan and began sketching ideas. The breakfast area was quite large, and it backed up to the primary bath on one side and it also adjoined the main hallway. We decided to reconfigure the large breakfast area by making part of it into a new walk-in pantry. This gave us the extra space we needed to create a new main hallway, enough space for a spacious walk-in pantry, and finally, we had enough space remaining in the breakfast area to add a cozy built-in walnut dining bench. Above the new dining bench, we designed and incorporated a geometric walnut accent wall to add warmth and texture.

What started as a kitchen and two-bathroom remodel evolved into a full home renovation plus conversion of the downstairs unfinished basement into a permitted first story addition, complete with family room, guest suite, mudroom, and a new front entrance. We married the midcentury modern architecture with vintage, eclectic details and thoughtful materials.
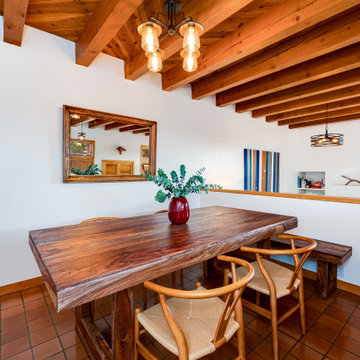
Foto de comedor de estilo americano pequeño cerrado con paredes blancas, suelo de baldosas de terracota, suelo naranja y vigas vistas

Modelo de comedor ecléctico pequeño con con oficina, paredes beige, suelo de madera en tonos medios, estufa de leña, marco de chimenea de ladrillo, suelo marrón y vigas vistas

Ejemplo de comedor marinero pequeño con con oficina, paredes blancas, suelo de madera clara, suelo beige, vigas vistas y madera
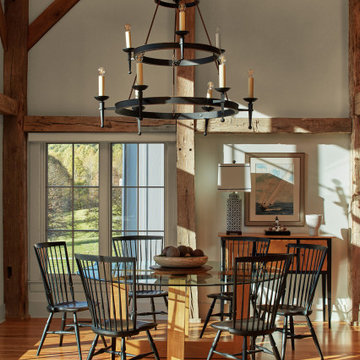
Rustic timbers and warm natural light frame the dining space in this mountain home's great room.
Imagen de comedor de cocina campestre pequeño con paredes beige, suelo de madera en tonos medios, suelo marrón y vigas vistas
Imagen de comedor de cocina campestre pequeño con paredes beige, suelo de madera en tonos medios, suelo marrón y vigas vistas
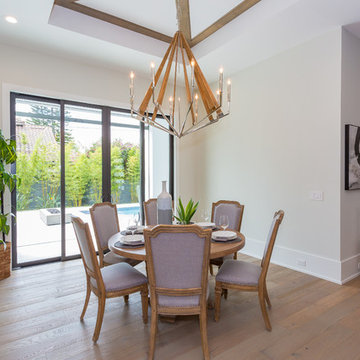
Diseño de comedor tradicional renovado pequeño con con oficina, paredes beige, suelo de madera clara, suelo beige y vigas vistas

This Paradise Model ATU is extra tall and grand! As you would in you have a couch for lounging, a 6 drawer dresser for clothing, and a seating area and closet that mirrors the kitchen. Quartz countertops waterfall over the side of the cabinets encasing them in stone. The custom kitchen cabinetry is sealed in a clear coat keeping the wood tone light. Black hardware accents with contrast to the light wood. A main-floor bedroom- no crawling in and out of bed. The wallpaper was an owner request; what do you think of their choice?
The bathroom has natural edge Hawaiian mango wood slabs spanning the length of the bump-out: the vanity countertop and the shelf beneath. The entire bump-out-side wall is tiled floor to ceiling with a diamond print pattern. The shower follows the high contrast trend with one white wall and one black wall in matching square pearl finish. The warmth of the terra cotta floor adds earthy warmth that gives life to the wood. 3 wall lights hang down illuminating the vanity, though durning the day, you likely wont need it with the natural light shining in from two perfect angled long windows.
This Paradise model was way customized. The biggest alterations were to remove the loft altogether and have one consistent roofline throughout. We were able to make the kitchen windows a bit taller because there was no loft we had to stay below over the kitchen. This ATU was perfect for an extra tall person. After editing out a loft, we had these big interior walls to work with and although we always have the high-up octagon windows on the interior walls to keep thing light and the flow coming through, we took it a step (or should I say foot) further and made the french pocket doors extra tall. This also made the shower wall tile and shower head extra tall. We added another ceiling fan above the kitchen and when all of those awning windows are opened up, all the hot air goes right up and out.
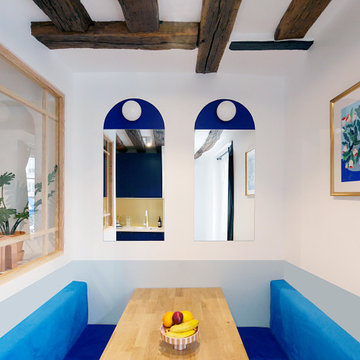
Pour l'espace repas, nous nous sommes inspirés des brasseries de la rue, pour créer des banquettes avec une table de repas et une verrière en bois.
Modelo de comedor minimalista pequeño con con oficina, paredes azules, suelo de madera clara, suelo beige y vigas vistas
Modelo de comedor minimalista pequeño con con oficina, paredes azules, suelo de madera clara, suelo beige y vigas vistas
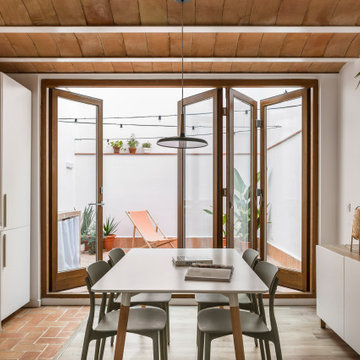
La carpintería plegable de madera de 4 hojas permite vincular completamente el patio con el interior de la casaa.
Foto de comedor mediterráneo pequeño abierto con paredes blancas, suelo laminado, suelo marrón y vigas vistas
Foto de comedor mediterráneo pequeño abierto con paredes blancas, suelo laminado, suelo marrón y vigas vistas

Foto de comedor vintage pequeño con con oficina, suelo de cemento, suelo gris, vigas vistas y panelado

Nos encontramos ante una vivienda en la calle Verdi de geometría alargada y muy compartimentada. El reto está en conseguir que la luz que entra por la fachada principal y el patio de isla inunde todos los espacios de la vivienda que anteriormente quedaban oscuros.
Para acabar de hacer diáfano el espacio, hay que buscar una solución de carpintería que cierre la terraza, pero que permita dejar el espacio abierto si se desea. Por eso planteamos una carpintería de tres hojas que se pliegan sobre ellas mismas y que al abrirse, permiten colocar la mesa del comedor extensible y poder reunirse un buen grupo de gente en el fresco exterior, ya que las guías inferiores están empotradas en el pavimento.
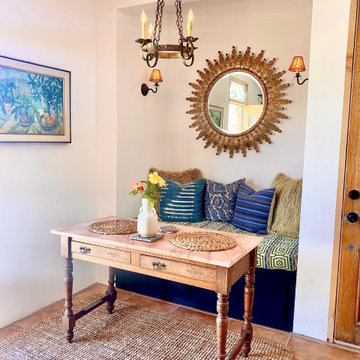
Charming modern European custom dining niche' and workspace for a guest cottage with Spanish and moroccan influences! This builtin seating area is designed with airbnb short stay guests in mind; equipped with a built-in beach seat, antique sunburst mirror adorns the wall flanked by a pair of vintage brass wall sconces with vintage amber beard shades and a antique Spanish chandelier hangs over a little Spanish marble top desk used as a dining table perfect for two!
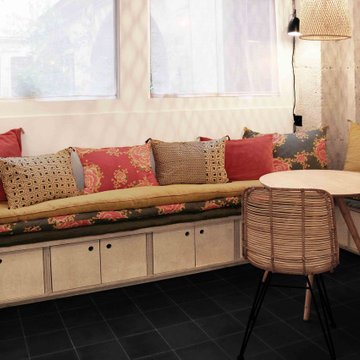
Imagen de comedor bohemio pequeño con con oficina, paredes blancas, suelo gris y vigas vistas

View of dining area and waterside
Foto de comedor marinero pequeño con con oficina, paredes blancas, suelo de madera clara, todas las chimeneas, marco de chimenea de piedra, suelo amarillo, vigas vistas y madera
Foto de comedor marinero pequeño con con oficina, paredes blancas, suelo de madera clara, todas las chimeneas, marco de chimenea de piedra, suelo amarillo, vigas vistas y madera

Diseño de comedor marinero pequeño abierto con paredes blancas, suelo de cemento, suelo gris, ladrillo y vigas vistas

Imagen de comedor costero pequeño abierto con paredes blancas, suelo de madera clara, todas las chimeneas, marco de chimenea de ladrillo, suelo beige y vigas vistas
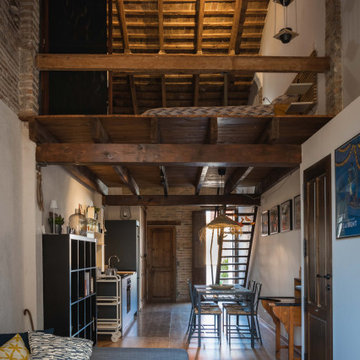
Foto de comedor rural pequeño abierto con paredes blancas, suelo de madera oscura, vigas vistas y ladrillo

Foto de comedor retro pequeño con paredes marrones, suelo de madera en tonos medios, suelo marrón, vigas vistas y madera
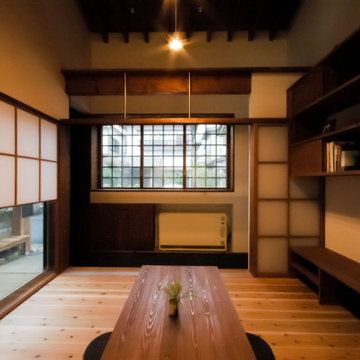
テイネンゴノイエ#02 老後の住まい
Modelo de comedor de estilo zen pequeño abierto con paredes beige, suelo de madera en tonos medios, suelo beige y vigas vistas
Modelo de comedor de estilo zen pequeño abierto con paredes beige, suelo de madera en tonos medios, suelo beige y vigas vistas
304 fotos de comedores pequeños con vigas vistas
1