21.297 fotos de comedores pequeños
Filtrar por
Presupuesto
Ordenar por:Popular hoy
141 - 160 de 21.297 fotos
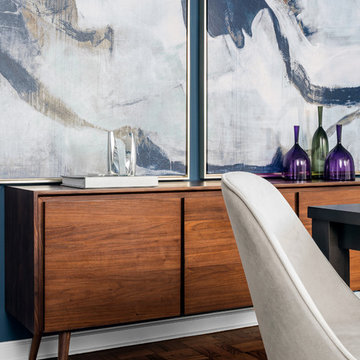
“Immediately upon seeing the space, I knew that we needed to create a narrative that allowed the design to control how you moved through the space,” reports Kimberly, senior interior designer.
After surveying each room and learning a bit more about their personal style, we started with the living room remodel. It was clear that the couple wanted to infuse mid-century modern into the design plan. Sourcing the Room & Board Jasper Sofa with its narrow arms and tapered legs, it offered the mid-century look, with the modern comfort the clients are used to. Velvet accent pillows from West Elm and Crate & Barrel add pops of colors but also a subtle touch of luxury, while framed pictures from the couple’s honeymoon personalize the space.
Moving to the dining room next, Kimberly decided to add a blue accent wall to emphasize the Horchow two piece Percussion framed art that was to be the focal point of the dining area. The Seno sideboard from Article perfectly accentuated the mid-century style the clients loved while providing much-needed storage space. The palette used throughout both rooms were very New York style, grays, blues, beiges, and whites, to add depth, Kimberly sourced decorative pieces in a mixture of different metals.
“The artwork above their bureau in the bedroom is photographs that her father took,”
Moving into the bedroom renovation, our designer made sure to continue to stick to the client’s style preference while once again creating a personalized, warm and comforting space by including the photographs taken by the client’s father. The Avery bed added texture and complimented the other colors in the room, while a hidden drawer at the foot pulls out for attached storage, which thrilled the clients. A deco-inspired Faceted mirror from West Elm was a perfect addition to the bedroom due to the illusion of space it provides. The result was a bedroom that was full of mid-century design, personality, and area so they can freely move around.
The project resulted in the form of a layered mid-century modern design with touches of luxury but a space that can not only be lived in but serves as an extension of the people who live there. Our designer was able to take a very narrowly shaped Manhattan apartment and revamp it into a spacious home that is great for sophisticated entertaining or comfortably lazy nights in.
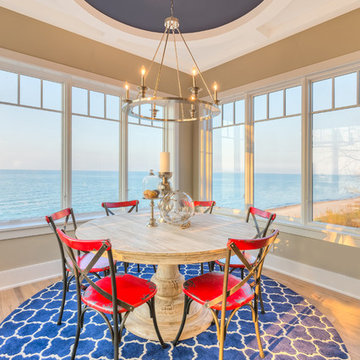
Surrounded by breathtaking lake views, the distinctive dining room emulates an al fresco dining experience. Overhead, a circular ceiling detail finished in a nautical shade of blue, lends a touch of formality.
Photo Credit: Dan Zeeff

Ejemplo de comedor de estilo de casa de campo pequeño con paredes beige, estufa de leña, marco de chimenea de yeso y suelo negro
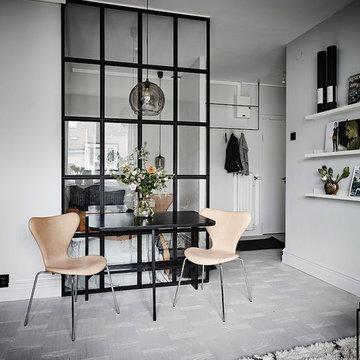
Imagen de comedor nórdico pequeño sin chimenea con paredes blancas, suelo de madera clara y suelo gris
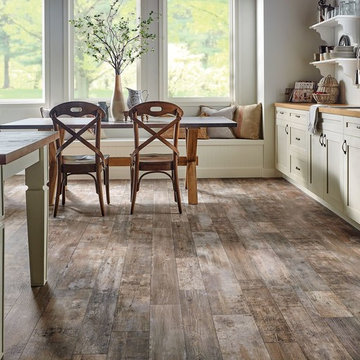
Imagen de comedor de cocina tradicional renovado pequeño sin chimenea con paredes blancas, suelo vinílico y suelo marrón
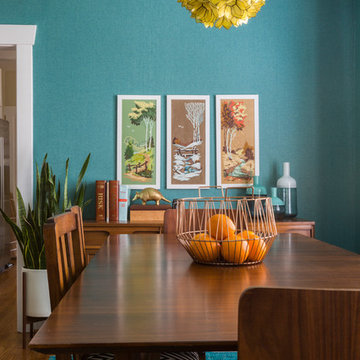
Diseño de comedor ecléctico pequeño abierto sin chimenea con paredes azules y suelo de madera en tonos medios
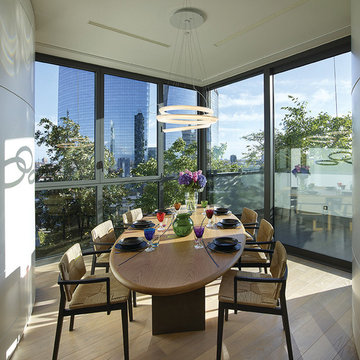
Beppe Raso
Ejemplo de comedor contemporáneo pequeño abierto con suelo de madera clara
Ejemplo de comedor contemporáneo pequeño abierto con suelo de madera clara
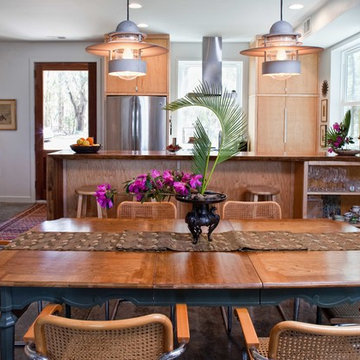
Custom maple cabinets by Sanders Woodworks.
photography by John McManus
Imagen de comedor de cocina contemporáneo pequeño con paredes blancas y suelo de cemento
Imagen de comedor de cocina contemporáneo pequeño con paredes blancas y suelo de cemento
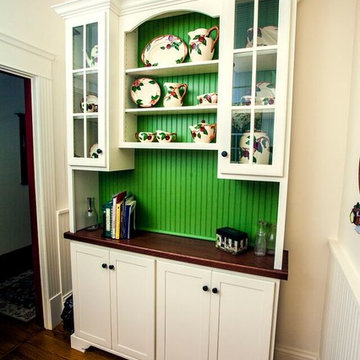
Diseño de comedor campestre pequeño cerrado sin chimenea con paredes blancas, suelo de madera oscura y suelo marrón
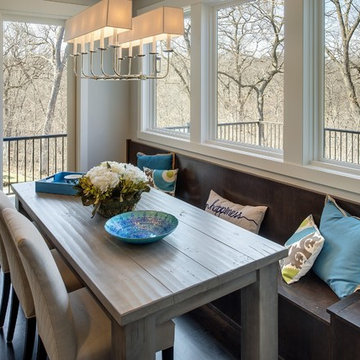
Spacecrafting Photography
Foto de comedor de cocina tradicional renovado pequeño sin chimenea con paredes grises y suelo de madera oscura
Foto de comedor de cocina tradicional renovado pequeño sin chimenea con paredes grises y suelo de madera oscura

This home combines function, efficiency and style. The homeowners had a limited budget, so maximizing function while minimizing square footage was critical. We used a fully insulated slab on grade foundation of a conventionally framed air-tight building envelope that gives the house a good baseline for energy efficiency. High efficiency lighting, appliance and HVAC system, including a heat exchanger for fresh air, round out the energy saving measures. Rainwater was collected and retained on site.
Working within an older traditional neighborhood has several advantages including close proximity to community amenities and a mature landscape. Our challenge was to create a design that sits well with the early 20th century homes in the area. The resulting solution has a fresh attitude that interprets and reflects the neighborhood’s character rather than mimicking it. Traditional forms and elements merged with a more modern approach.
Photography by Todd Crawford
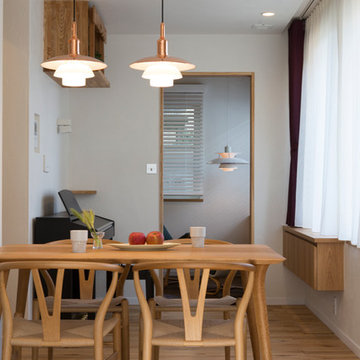
Ejemplo de comedor nórdico pequeño con paredes blancas y suelo de madera en tonos medios
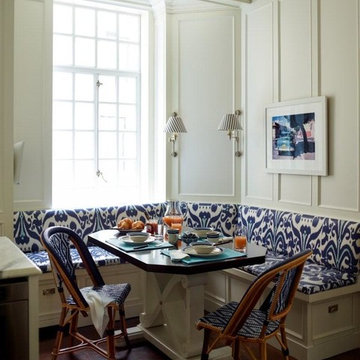
The upholstery of the banquette seating in this kitchen adds a splash of color to the white woodwork. The table is a custom design by our office in collaboration with the interior designer, Ashley Whitakker.
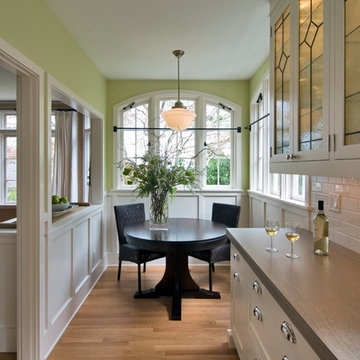
Remodel by Ostmo Construction.
Photos by Dale Lang of NW Architectural Photography.
Foto de comedor de cocina clásico pequeño con paredes verdes, suelo de madera en tonos medios y suelo marrón
Foto de comedor de cocina clásico pequeño con paredes verdes, suelo de madera en tonos medios y suelo marrón

What started as a kitchen and two-bathroom remodel evolved into a full home renovation plus conversion of the downstairs unfinished basement into a permitted first story addition, complete with family room, guest suite, mudroom, and a new front entrance. We married the midcentury modern architecture with vintage, eclectic details and thoughtful materials.
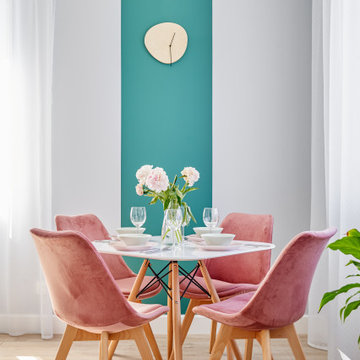
Diseño de comedor nórdico pequeño sin chimenea con paredes multicolor, suelo de madera clara y suelo beige
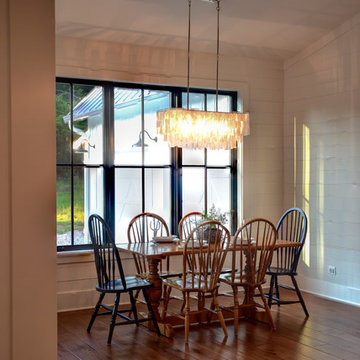
Imagen de comedor de estilo de casa de campo pequeño abierto con paredes blancas, suelo de madera en tonos medios y suelo marrón
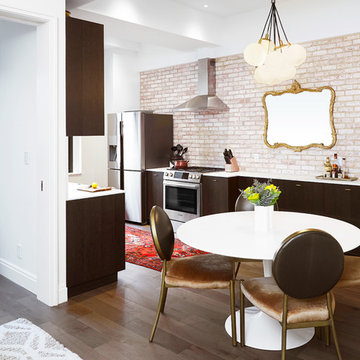
Alyssa Kirsten
Ejemplo de comedor contemporáneo pequeño abierto sin chimenea con paredes blancas y suelo de madera oscura
Ejemplo de comedor contemporáneo pequeño abierto sin chimenea con paredes blancas y suelo de madera oscura
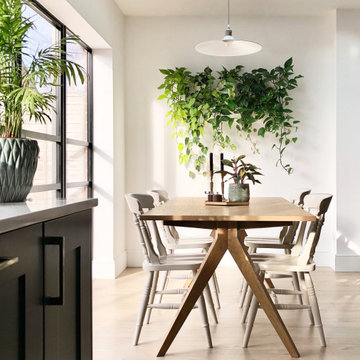
Biophilic design - bringing the outside in with a plant wall
Diseño de comedor minimalista pequeño
Diseño de comedor minimalista pequeño
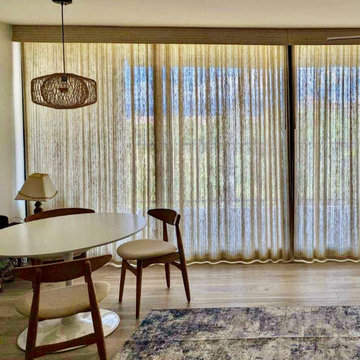
The clients are a young accomplished family from DC. This was a long time family vacation home for them that hoped for much renovation. New sliding glass pair of expansive Western doors and windows. New wide plank vinyl wood floors. Smooth wall ceiling skim coat. New; lighting, plumbing, hardware, counters, window coverings New tile balcony. New split system AC- water heater. New custom mid mod wood screen. All new furniture mixed with some sentimental accessories and kitchen items. New custom desk area and new closet.
21.297 fotos de comedores pequeños
8