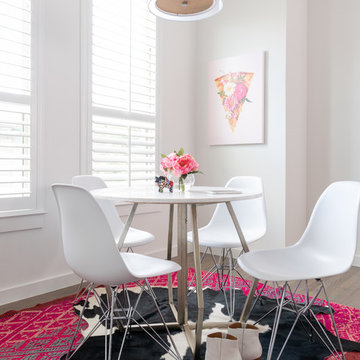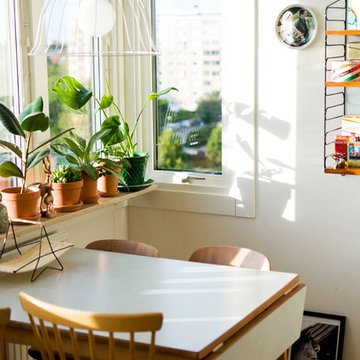3.068 fotos de comedores pequeños
Filtrar por
Presupuesto
Ordenar por:Popular hoy
1 - 20 de 3068 fotos
Artículo 1 de 3

Ejemplo de comedor mediterráneo pequeño abierto con paredes blancas, suelo laminado, suelo marrón, papel pintado y cuadros
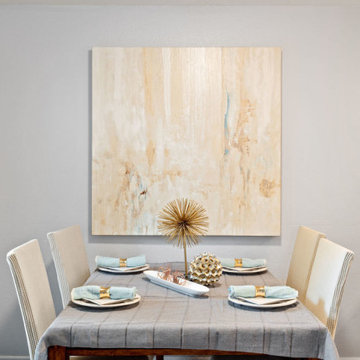
My clients were really unhappy with their kitchen table but with 2 small children they were not excited about investing in something new quite yet. We showed them how the placement of a very large piece of art over their table, and a table cloth and chair covers to mask the worn state of their current set for grown up time can elevate their old table to all new heights.
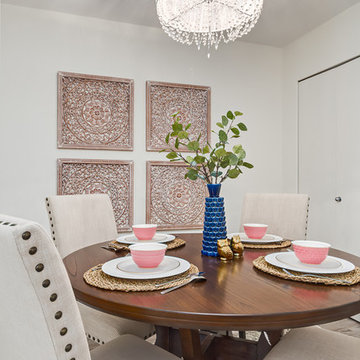
Apartment sized dining furniture with transitional and feminine accents.
Ejemplo de comedor tradicional renovado pequeño cerrado sin chimenea con paredes blancas, suelo vinílico y suelo gris
Ejemplo de comedor tradicional renovado pequeño cerrado sin chimenea con paredes blancas, suelo vinílico y suelo gris
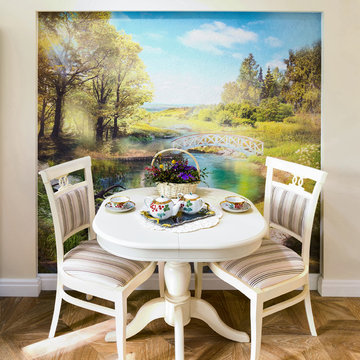
В обеденной зоне разместили фреску, специально для которой в стене была смонтирована ниша. Изначальным пожеланием заказчиков были фотообои с природными мотивами во всю высоту стены, и мы рады, что удалось прийти к компромиссу.

Alex James
Modelo de comedor clásico pequeño con suelo de madera en tonos medios, estufa de leña, marco de chimenea de piedra y paredes grises
Modelo de comedor clásico pequeño con suelo de madera en tonos medios, estufa de leña, marco de chimenea de piedra y paredes grises
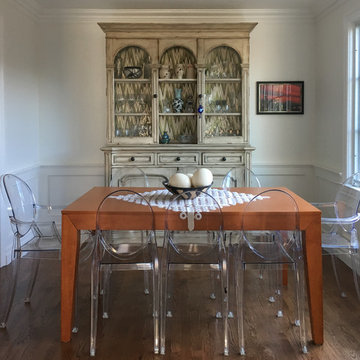
Photo: Rebecca Quandt
Ejemplo de comedor contemporáneo pequeño cerrado sin chimenea con paredes blancas y suelo de madera oscura
Ejemplo de comedor contemporáneo pequeño cerrado sin chimenea con paredes blancas y suelo de madera oscura

A visual artist and his fiancée’s house and studio were designed with various themes in mind, such as the physical context, client needs, security, and a limited budget.
Six options were analyzed during the schematic design stage to control the wind from the northeast, sunlight, light quality, cost, energy, and specific operating expenses. By using design performance tools and technologies such as Fluid Dynamics, Energy Consumption Analysis, Material Life Cycle Assessment, and Climate Analysis, sustainable strategies were identified. The building is self-sufficient and will provide the site with an aquifer recharge that does not currently exist.
The main masses are distributed around a courtyard, creating a moderately open construction towards the interior and closed to the outside. The courtyard contains a Huizache tree, surrounded by a water mirror that refreshes and forms a central part of the courtyard.
The house comprises three main volumes, each oriented at different angles to highlight different views for each area. The patio is the primary circulation stratagem, providing a refuge from the wind, a connection to the sky, and a night sky observatory. We aim to establish a deep relationship with the site by including the open space of the patio.
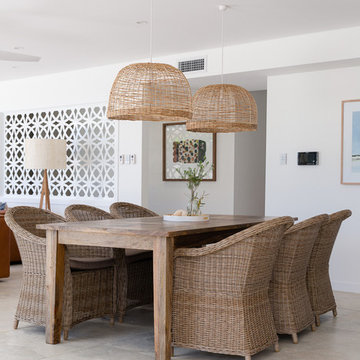
Elouise Van Riet-Gray
Ejemplo de comedor marinero pequeño con paredes blancas y suelo de baldosas de cerámica
Ejemplo de comedor marinero pequeño con paredes blancas y suelo de baldosas de cerámica
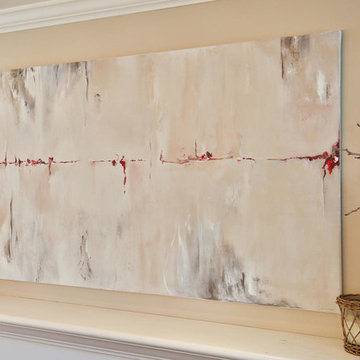
Converted this small room off the kitchen into a hip entertaining space. The counter height console table from Restoration Hardware works well for displaying appetizers and having casual meals. Room also functions well for kids - providing a great space near the kitchen for doing homework. Custom artwork was painted to pull in the colors of the brick fireplace surround and beige/gray tones of the draperies and floors. A vintage pendant light, greenery, and candles complete the space.
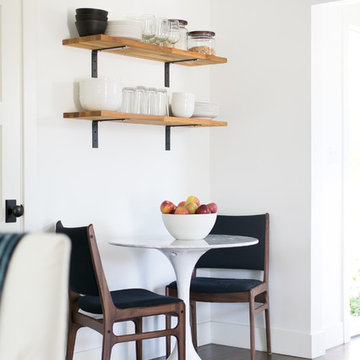
A 1940's bungalow was renovated and transformed for a small family. This is a small space - 800 sqft (2 bed, 2 bath) full of charm and character. Custom and vintage furnishings, art, and accessories give the space character and a layered and lived-in vibe. This is a small space so there are several clever storage solutions throughout. Vinyl wood flooring layered with wool and natural fiber rugs. Wall sconces and industrial pendants add to the farmhouse aesthetic. A simple and modern space for a fairly minimalist family. Located in Costa Mesa, California. Photos: Ryan Garvin
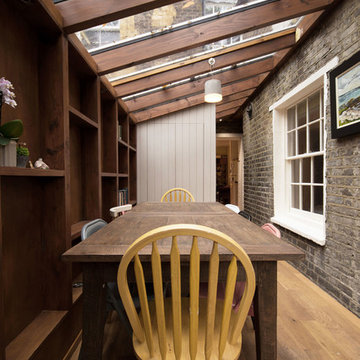
This is a small side return extension to a Victorian terraced house in the heart of Camden Town. With space at a premium, we designed an inside-out lightweight exposed timber frame construction that creates a working wall incorporating services, shelving and recesses between the structure in the clients new dining area.
A large pivot door opens out into the garden, working alongside the glazed roof to provide a light and airy addition.
We have worked closely with the clients to achieve a low-cost yet design-led scheme to improve their home. A stripped back approach and simple palette of materials create a contemporary space for the clients to enjoy.
PUBLISHED
This project was published in the June 2015 edition of Grand Designs Magazine in their Extensions Special.
AWARDS
Longlisted for the 2016 Don't Move, Improve! competition.
Finalist in the Best Small Project category of the Camden Design Awards 2015
Photos - Troy Hodgson
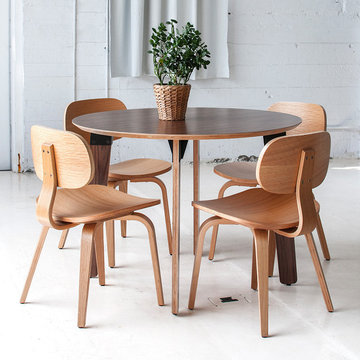
The combination of the Sudbury Table and the Thompson Dining Chairs make for a casual dining set up. Get the whole look at SmartFurniture.com
Foto de comedor de cocina vintage pequeño con paredes blancas y suelo de cemento
Foto de comedor de cocina vintage pequeño con paredes blancas y suelo de cemento
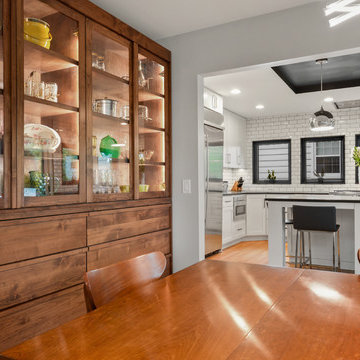
Picture KC - Samantha Ward
Diseño de comedor vintage pequeño cerrado con paredes blancas y suelo de madera en tonos medios
Diseño de comedor vintage pequeño cerrado con paredes blancas y suelo de madera en tonos medios
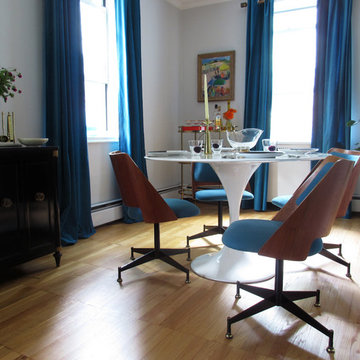
Natasha Habermann
Modelo de comedor retro pequeño cerrado sin chimenea con paredes grises, suelo de madera clara y suelo beige
Modelo de comedor retro pequeño cerrado sin chimenea con paredes grises, suelo de madera clara y suelo beige
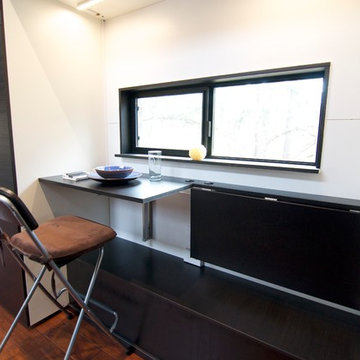
Our eating table/work desks fold down to create more space when not in use. The folding desks and chairs are from IKEA.
Diseño de comedor minimalista pequeño con paredes blancas y suelo de madera en tonos medios
Diseño de comedor minimalista pequeño con paredes blancas y suelo de madera en tonos medios
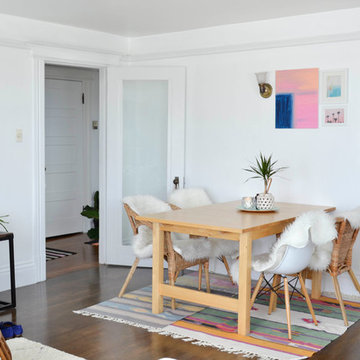
Photo: Camille Simmons © 2014 Houzz
Ejemplo de comedor ecléctico pequeño abierto con paredes blancas y suelo de madera oscura
Ejemplo de comedor ecléctico pequeño abierto con paredes blancas y suelo de madera oscura

Modelo de comedor actual pequeño con con oficina, paredes blancas, suelo laminado y suelo marrón
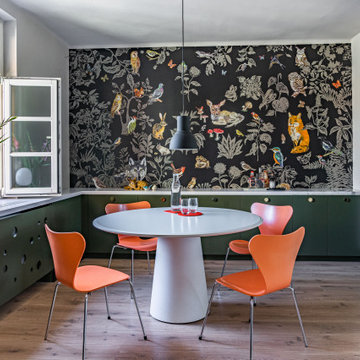
Der Tisch und die Stühle waren vorhanden. Auch der Fußboden wurde nicht verändert.
Modelo de comedor de cocina urbano pequeño con paredes negras y suelo de madera clara
Modelo de comedor de cocina urbano pequeño con paredes negras y suelo de madera clara
3.068 fotos de comedores pequeños
1
