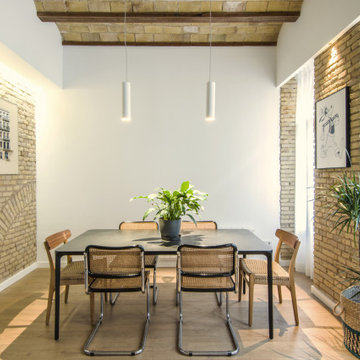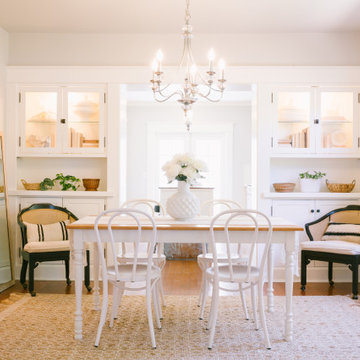6.478 fotos de comedores pequeños
Filtrar por
Presupuesto
Ordenar por:Popular hoy
1 - 20 de 6478 fotos
Artículo 1 de 3

Imagen de comedor de cocina marinero pequeño sin chimenea con paredes grises y suelo de madera clara

What started as a kitchen and two-bathroom remodel evolved into a full home renovation plus conversion of the downstairs unfinished basement into a permitted first story addition, complete with family room, guest suite, mudroom, and a new front entrance. We married the midcentury modern architecture with vintage, eclectic details and thoughtful materials.

The Big Bang dining table is based on our classic Vega table, but with a surprising new twist. Big Bang is extendable to accommodate more guests, with center storage for two fold-out butterfly table leaves, tucked out of sight.
Collapsed, Big Bang measures 50”x50” to accommodate daily life in our client’s small dining nook, but expands to either 72” or 94” when needed. Big Bang was originally commissioned in white oak, but is available in all of our solid wood materials.
Several coats of hand-applied clear finish accentuate Big Bangs natural wood surface & add a layer of extra protection.
The Big Bang is a physical theory that describes how the universe… and this table, expanded.
Material: White Oak
Collapsed Dimensions: 50”L x 50”W x 30”H
Extendable Dimensions: (1) 72" or (2) 94"
Tabletop thickness: 1.5”
Finish: Natural clear coat
Build & Interior design by SD Design Studio, Furnishings by Casa Fox Studio, captured by Nader Essa Photography.
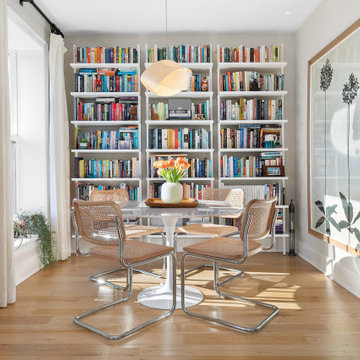
Ejemplo de comedor clásico renovado pequeño con con oficina, paredes blancas, suelo de madera en tonos medios y suelo marrón
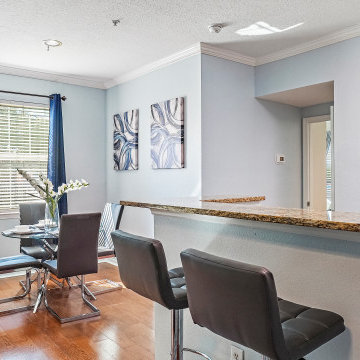
Imagen de comedor de cocina contemporáneo pequeño con paredes azules, suelo de madera oscura y suelo marrón
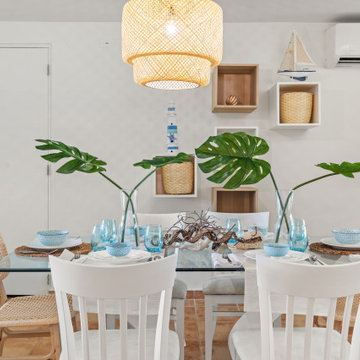
This second home was remodeled for an Airbnb. It has an open space floor plan that allows all visitors to interact in a comfortable way.
Ejemplo de comedor costero pequeño con con oficina, paredes blancas y suelo beige
Ejemplo de comedor costero pequeño con con oficina, paredes blancas y suelo beige

Coastal transitional dining space with built-in bench
Foto de comedor costero pequeño con con oficina, paredes blancas, suelo de madera en tonos medios y suelo marrón
Foto de comedor costero pequeño con con oficina, paredes blancas, suelo de madera en tonos medios y suelo marrón

Nouveau Bungalow - Un - Designed + Built + Curated by Steven Allen Designs, LLC
Diseño de comedor de cocina ecléctico pequeño con suelo de cemento, suelo gris y machihembrado
Diseño de comedor de cocina ecléctico pequeño con suelo de cemento, suelo gris y machihembrado
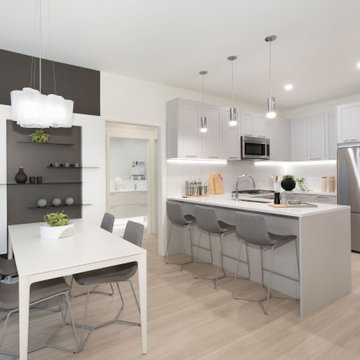
Modelo de comedor de cocina clásico renovado pequeño con paredes blancas, suelo laminado y suelo marrón
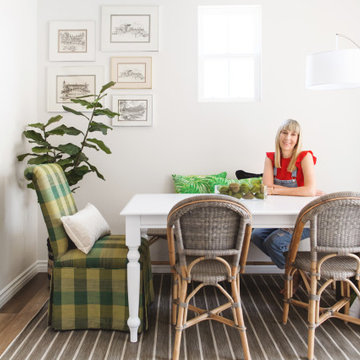
Ejemplo de comedor contemporáneo pequeño cerrado con paredes blancas, suelo laminado y suelo marrón
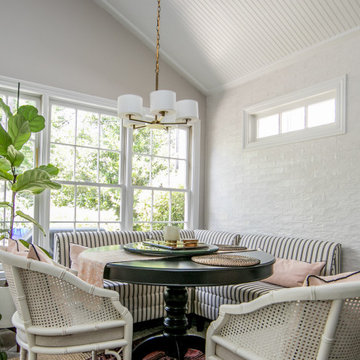
Gorgeous dining room with antique brass chandelier and fun black and white banquettes. Accent on wall with 3x8 ceramic tile provides depth and charm to this lovely room.

Imagen de comedor de cocina actual pequeño con paredes blancas, suelo de madera oscura, chimenea lineal, marco de chimenea de metal y suelo marrón
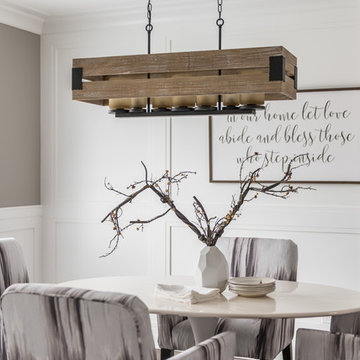
Ejemplo de comedor clásico renovado pequeño cerrado con paredes grises, suelo de madera oscura y suelo marrón
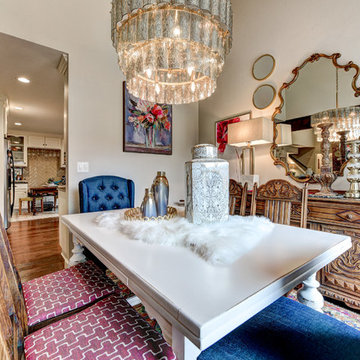
Imagen de comedor tradicional renovado pequeño cerrado con paredes beige y suelo de madera oscura
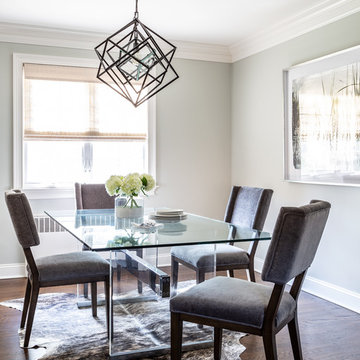
Christopher Delaney
Diseño de comedor de cocina tradicional renovado pequeño sin chimenea con paredes beige, suelo de madera oscura y suelo marrón
Diseño de comedor de cocina tradicional renovado pequeño sin chimenea con paredes beige, suelo de madera oscura y suelo marrón
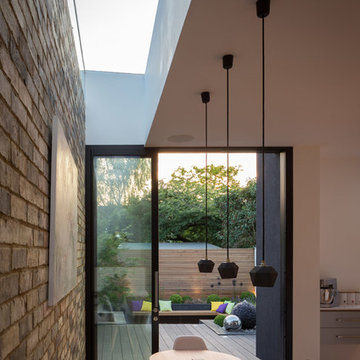
The large flat rooflights within the extension flood the extension and the rooms at the rear of the rear of the existing house with light, creating more usable space throughout the house.
Architects: MOOi Architecture
Photographer: Matthew Smith
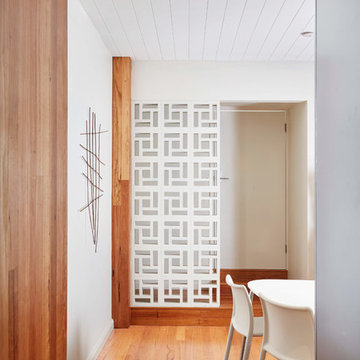
florian grohen
Ejemplo de comedor vintage pequeño abierto con paredes blancas, suelo de madera en tonos medios y suelo marrón
Ejemplo de comedor vintage pequeño abierto con paredes blancas, suelo de madera en tonos medios y suelo marrón
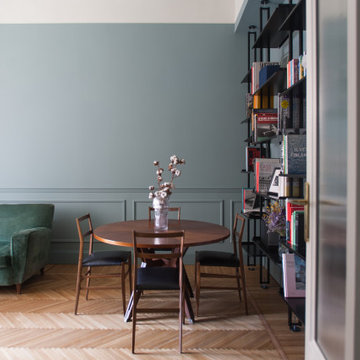
Imagen de comedor escandinavo pequeño cerrado con paredes azules, suelo de madera clara y suelo beige
6.478 fotos de comedores pequeños
1
