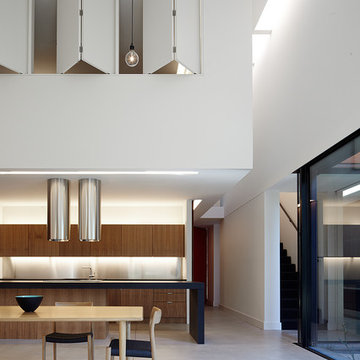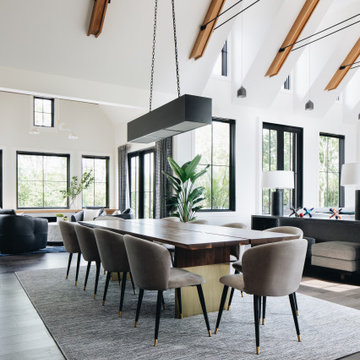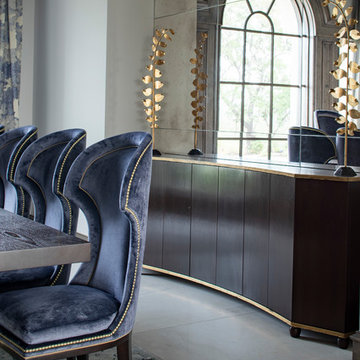8.027 fotos de comedores extra grandes
Filtrar por
Presupuesto
Ordenar por:Popular hoy
1581 - 1600 de 8027 fotos
Artículo 1 de 3
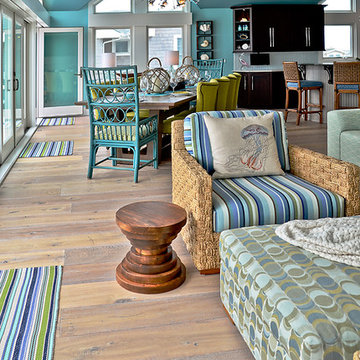
Between The Sheets, LLC is a luxury linen and bath store on Long Beach Island, NJ. We offer the best of the best in luxury linens, furniture, window treatments, area rugs and home accessories as well as full interior design services.
Cabinetry designed by Michael J. Misita from Wellsford Cabinetry, Inc. ww.wellsfordcabinetry.com
Photography by Joan Phillips
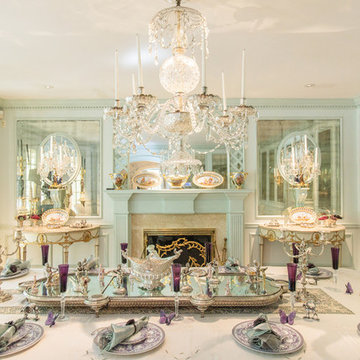
http://211westerlyroad.com/
Introducing a distinctive residence in the coveted Weston Estate's neighborhood. A striking antique mirrored fireplace wall accents the majestic family room. The European elegance of the custom millwork in the entertainment sized dining room accents the recently renovated designer kitchen. Decorative French doors overlook the tiered granite and stone terrace leading to a resort-quality pool, outdoor fireplace, wading pool and hot tub. The library's rich wood paneling, an enchanting music room and first floor bedroom guest suite complete the main floor. The grande master suite has a palatial dressing room, private office and luxurious spa-like bathroom. The mud room is equipped with a dumbwaiter for your convenience. The walk-out entertainment level includes a state-of-the-art home theatre, wine cellar and billiards room that leads to a covered terrace. A semi-circular driveway and gated grounds complete the landscape for the ultimate definition of luxurious living.
Eric Barry Photography
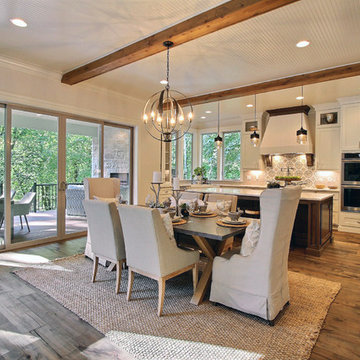
Paint by Sherwin Williams
Body Color - City Loft - SW 7631
Trim Color - Custom Color - SW 8975/3535
Master Suite & Guest Bath - Site White - SW 7070
Girls' Rooms & Bath - White Beet - SW 6287
Exposed Beams & Banister Stain - Banister Beige - SW 3128-B
Gas Fireplace by Heat & Glo
Flooring & Tile by Macadam Floor & Design
Hardwood by Kentwood Floors
Hardwood Product Originals Series - Plateau in Brushed Hard Maple
Kitchen Backsplash by Tierra Sol
Tile Product - Tencer Tiempo in Glossy Shadow
Kitchen Backsplash Accent by Walker Zanger
Tile Product - Duquesa Tile in Jasmine
Sinks by Decolav
Slab Countertops by Wall to Wall Stone Corp
Kitchen Quartz Product True North Calcutta
Master Suite Quartz Product True North Venato Extra
Girls' Bath Quartz Product True North Pebble Beach
All Other Quartz Product True North Light Silt
Windows by Milgard Windows & Doors
Window Product Style Line® Series
Window Supplier Troyco - Window & Door
Window Treatments by Budget Blinds
Lighting by Destination Lighting
Fixtures by Crystorama Lighting
Interior Design by Tiffany Home Design
Custom Cabinetry & Storage by Northwood Cabinets
Customized & Built by Cascade West Development
Photography by ExposioHDR Portland
Original Plans by Alan Mascord Design Associates
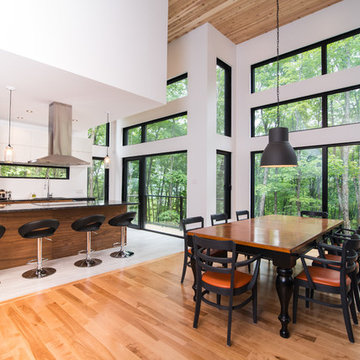
Yannick Morand
Imagen de comedor actual extra grande con paredes blancas y suelo de madera clara
Imagen de comedor actual extra grande con paredes blancas y suelo de madera clara
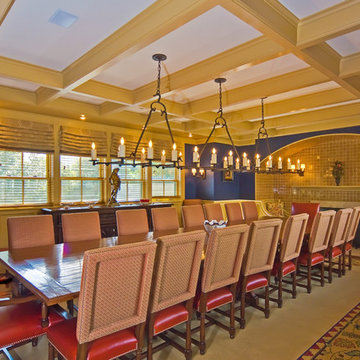
Modelo de comedor tradicional extra grande cerrado con paredes azules, suelo de madera en tonos medios, todas las chimeneas y marco de chimenea de piedra
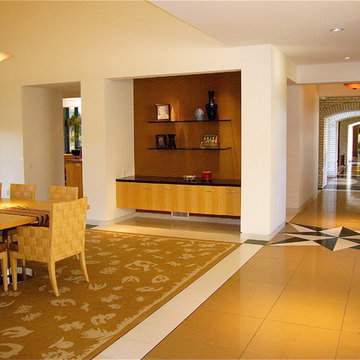
Accessible Hall. Custom patterned Silestone tile floor patterns relate to the brick arches which help to break up the 250 foot long hall. Inset carpets in adjacent areas provide ease in access for wheelchair users.
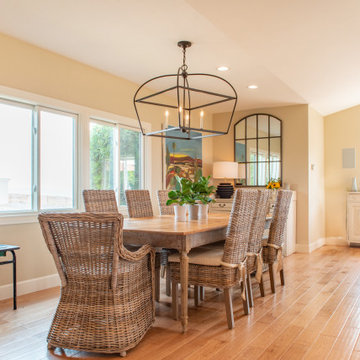
A quick update to this kitchen great room was done by painting cabinets a creamy white and using a white hand crafted Moroccan tile backsplash. Warm neutral paint colors on wall enliven the space.
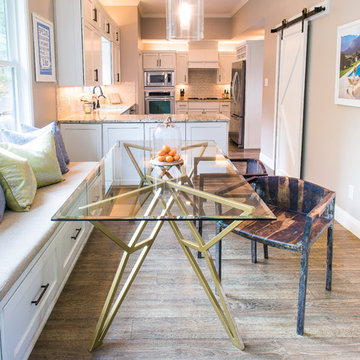
A modern-contemporary home that boasts a cool, urban style. Each room was decorated somewhat simply while featuring some jaw-dropping accents. From the bicycle wall decor in the dining room to the glass and gold-based table in the breakfast nook, each room had a unique take on contemporary design (with a nod to mid-century modern design).
Designed by Sara Barney’s BANDD DESIGN, who are based in Austin, Texas and serving throughout Round Rock, Lake Travis, West Lake Hills, and Tarrytown.
For more about BANDD DESIGN, click here: https://bandddesign.com/
To learn more about this project, click here: https://bandddesign.com/westlake-house-in-the-hills/
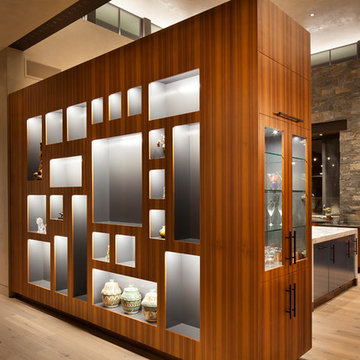
Diseño de comedor de cocina contemporáneo extra grande sin chimenea con paredes multicolor, suelo de madera clara y suelo beige
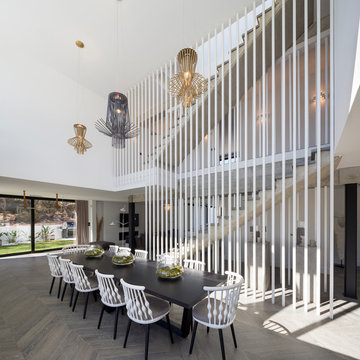
Blanco y negro en el comedor es la combinación perfecta cuando utilizas las sillas NUB , diseñadas por Patricia Urquiola y la mesa modelo UVES . Las lamparas de allegro , atelier oi para foscarini son impresionantes .
Fotografia de www.erlantzbiderbost.com
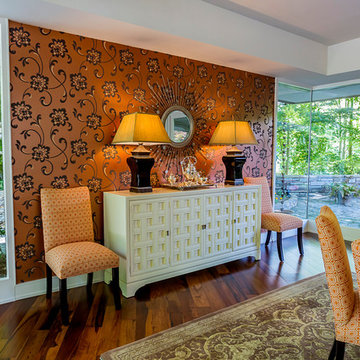
Foothills Fotoworks
Imagen de comedor de cocina retro extra grande con suelo de madera oscura, paredes blancas y suelo marrón
Imagen de comedor de cocina retro extra grande con suelo de madera oscura, paredes blancas y suelo marrón
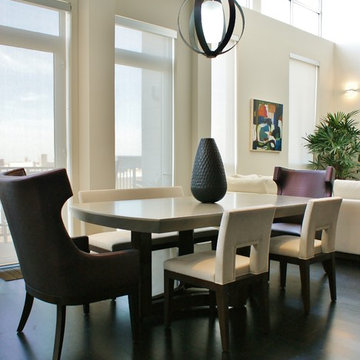
Diseño de comedor actual extra grande abierto sin chimenea con paredes blancas y suelo de madera oscura
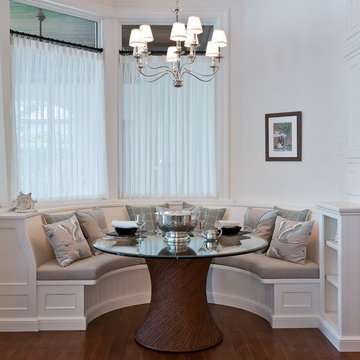
Modelo de comedor extra grande abierto con suelo de madera en tonos medios
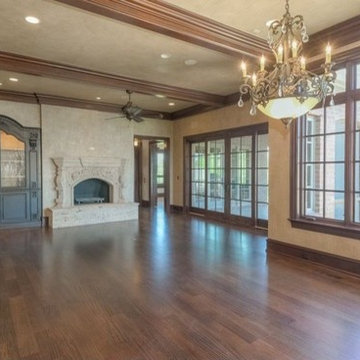
World Renowned Interior Design Firm Fratantoni Interior Designers created this beautiful home! They design homes for families all over the world in any size and style. They also have in-house Architecture Firm Fratantoni Design and world class Luxury Home Building Firm Fratantoni Luxury Estates! Hire one or all three companies to design, build and or remodel your home!
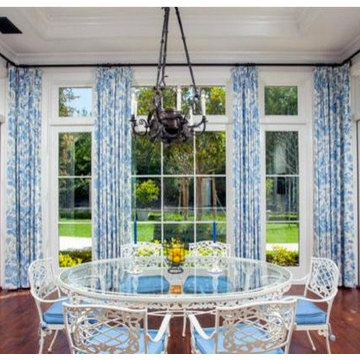
Interior Design By LoriDennis.com
Modelo de comedor de cocina clásico extra grande con paredes blancas y suelo de madera oscura
Modelo de comedor de cocina clásico extra grande con paredes blancas y suelo de madera oscura
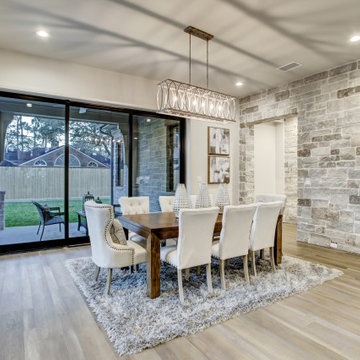
Imagen de comedor actual extra grande sin chimenea con paredes beige, suelo de madera en tonos medios y suelo marrón
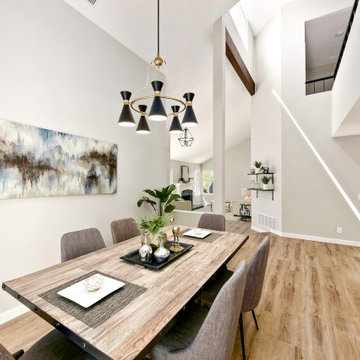
Ejemplo de comedor abovedado campestre extra grande abierto sin chimenea con paredes grises, suelo vinílico y suelo marrón
8.027 fotos de comedores extra grandes
80
