411 fotos de comedores extra grandes
Filtrar por
Presupuesto
Ordenar por:Popular hoy
1 - 20 de 411 fotos
Artículo 1 de 3

Les bonnes chaises et la table de repas ne sont pas encore arrivées. Une grande table carrée et des chaises dépareillées et chinées viendront bientôt face au panoramique !

The lower ground floor of the house has witnessed the greatest transformation. A series of low-ceiling rooms were knocked-together, excavated by a couple of feet, and extensions constructed to the side and rear.
A large open-plan space has thus been created. The kitchen is located at one end, and overlooks an enlarged lightwell with a new stone stair accessing the front garden; the dining area is located in the centre of the space.
Photographer: Nick Smith

The owners of this beautiful historic farmhouse had been painstakingly restoring it bit by bit. One of the last items on their list was to create a wrap-around front porch to create a more distinct and obvious entrance to the front of their home.
Aside from the functional reasons for the new porch, our client also had very specific ideas for its design. She wanted to recreate her grandmother’s porch so that she could carry on the same wonderful traditions with her own grandchildren someday.
Key requirements for this front porch remodel included:
- Creating a seamless connection to the main house.
- A floorplan with areas for dining, reading, having coffee and playing games.
- Respecting and maintaining the historic details of the home and making sure the addition felt authentic.
Upon entering, you will notice the authentic real pine porch decking.
Real windows were used instead of three season porch windows which also have molding around them to match the existing home’s windows.
The left wing of the porch includes a dining area and a game and craft space.
Ceiling fans provide light and additional comfort in the summer months. Iron wall sconces supply additional lighting throughout.
Exposed rafters with hidden fasteners were used in the ceiling.
Handmade shiplap graces the walls.
On the left side of the front porch, a reading area enjoys plenty of natural light from the windows.
The new porch blends perfectly with the existing home much nicer front facade. There is a clear front entrance to the home, where previously guests weren’t sure where to enter.
We successfully created a place for the client to enjoy with her future grandchildren that’s filled with nostalgic nods to the memories she made with her own grandmother.
"We have had many people who asked us what changed on the house but did not know what we did. When we told them we put the porch on, all of them made the statement that they did not notice it was a new addition and fit into the house perfectly.”
– Homeowner

Modelo de comedor de cocina retro extra grande con suelo de baldosas de cerámica, suelo gris, papel pintado y paredes grises
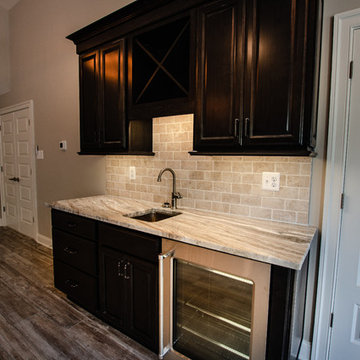
Foto de comedor tradicional extra grande cerrado sin chimenea con paredes beige, suelo de madera clara y suelo marrón

This is a light rustic European White Oak hardwood floor.
Diseño de comedor tradicional renovado extra grande abierto con paredes blancas, suelo de madera en tonos medios, todas las chimeneas, marco de chimenea de yeso, suelo marrón y machihembrado
Diseño de comedor tradicional renovado extra grande abierto con paredes blancas, suelo de madera en tonos medios, todas las chimeneas, marco de chimenea de yeso, suelo marrón y machihembrado
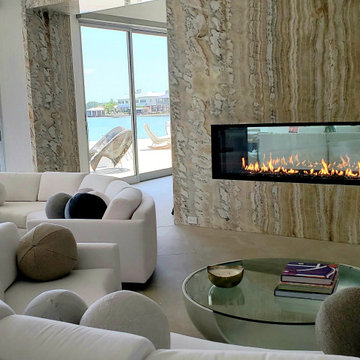
Acucraft Signature Series 8' Linear See Through Gas Fireplace with Dual Pane Glass Cooling System, Removable Glass Panes, and Reflective Glass Media.
Imagen de comedor actual extra grande cerrado con paredes multicolor, chimenea de doble cara y suelo multicolor
Imagen de comedor actual extra grande cerrado con paredes multicolor, chimenea de doble cara y suelo multicolor

In the dining room, the old French doors were removed and replaced with a modern, black metal French door system. This added a focal point to the room and set the tone for a Mid-Century, minimalist feel.
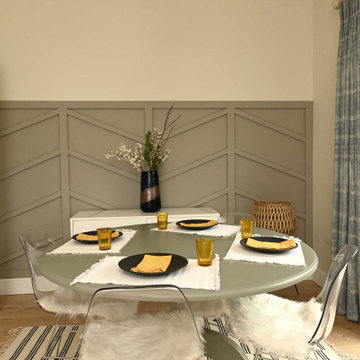
Interior Designer & Homestager, Celene Collins (info@celenecollins.ie), beautifully finished this show house for new housing estate Drake's Point in Crosshaven,Cork recently using some of our products. This is showhouse type J. In the hallway, living room and kitchen area, she opted for "Balterio Vitality De Luxe - Natural Varnished Oak" an 8mm laminate board which works very well with the rich earthy tones she had chosen for the furnishings, paint and wainscoting.
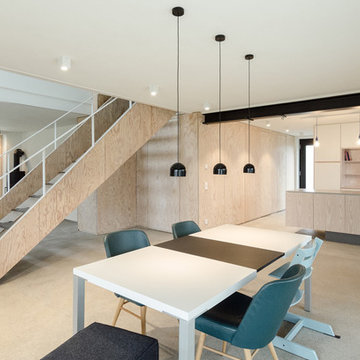
Durch eine neue, im Wohnbereich platzierte Treppe, konnte das EG und das OG nun besser miteinander verbunden werden. Die Treppe ist Raumelement, Raumteiler und Aufenthaltsraum zugleich. Ein offener Wohnraum braucht Zonen.
Fotos Markus Vogt, Eddie Klotz, Jürgen Lehmeier
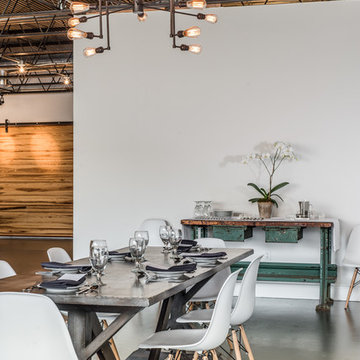
Garrett Buell
Diseño de comedor urbano extra grande abierto con paredes blancas y suelo de cemento
Diseño de comedor urbano extra grande abierto con paredes blancas y suelo de cemento
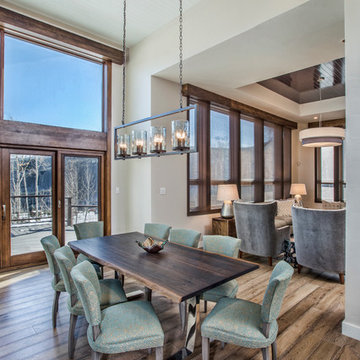
Diseño de comedor de cocina clásico renovado extra grande con paredes beige, suelo de madera clara, todas las chimeneas, marco de chimenea de piedra y suelo marrón
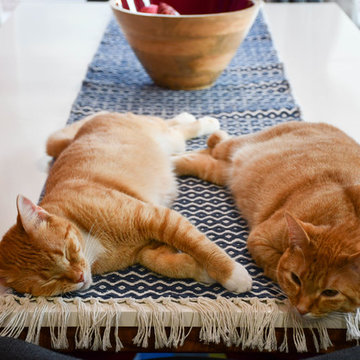
Bold, Eclectic, Tribal and modern Design. Bohemian fabric prints. West Elm, IKEA, World Market, Target
Photo credits by ©LunaSkyDemarco and ©Candela Creative Group, Inc.
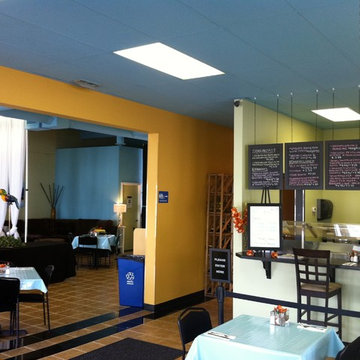
Ejemplo de comedor de cocina ecléctico extra grande sin chimenea con paredes multicolor y suelo de baldosas de cerámica
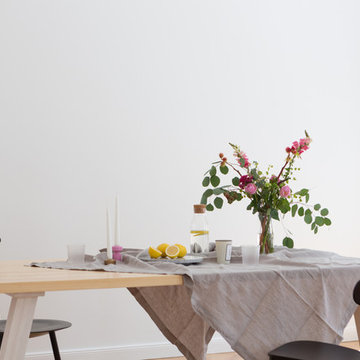
Cooperation Partners: Fantastic Frank & Magnus Pettersson Photography
Modelo de comedor nórdico extra grande abierto sin chimenea con paredes grises, suelo de madera en tonos medios y suelo marrón
Modelo de comedor nórdico extra grande abierto sin chimenea con paredes grises, suelo de madera en tonos medios y suelo marrón
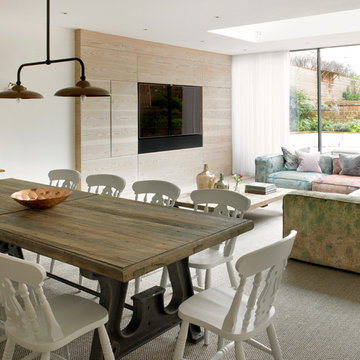
A sitting area occupies the rear of the extended lower ground floor level. Douglas fir panelling on one side frames a central television set and conceals discreet storage.
The skylight, located in the centre of the living room terrace, is formed of 'walk-on' glass and admits plenty of daylight and sunlight to this area.
Photographer: Nick Smith
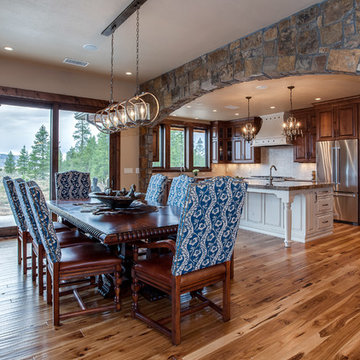
This is a second Colorado home for this family in Frasier Valley. The Cabinets are Crystal Encore Brand In Rustic alder, stained and glazed, as well as White paint with wearing, rub-thru and glaze. Granite Countertops and porcelain backsplash. Hood is a Vent-A-Hood Liner with the surround made by Crystal Cabinetry. Mike T is the designer of this gorgeous kitchen. The Colorado Rockies are the inspiration for this gorgeous kitchen.
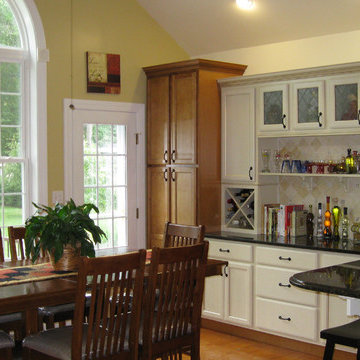
This two tone cabinet design goes well with this setting. The large arch top window allows lots of light to enter the room and lights up the countertops beautifully.
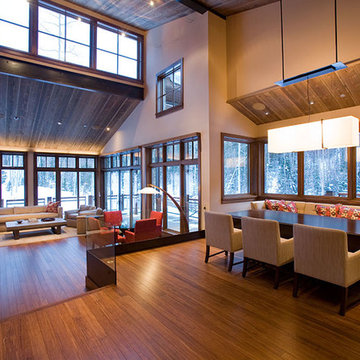
Color: Synergy-Solid-Strand-Bamboo-Java
Diseño de comedor urbano extra grande abierto sin chimenea con paredes blancas y suelo de bambú
Diseño de comedor urbano extra grande abierto sin chimenea con paredes blancas y suelo de bambú
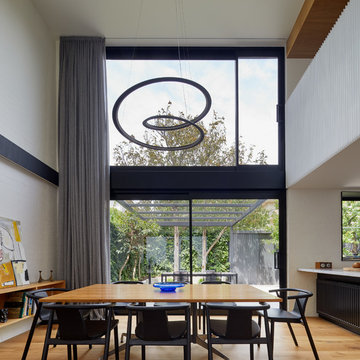
Dining Space. Photo by Tatjana Plitt
Diseño de comedor contemporáneo extra grande abierto con paredes blancas, suelo de madera en tonos medios y suelo marrón
Diseño de comedor contemporáneo extra grande abierto con paredes blancas, suelo de madera en tonos medios y suelo marrón
411 fotos de comedores extra grandes
1